Cucine con top in quarzo composito e paraspruzzi con piastrelle diamantate - Foto e idee per arredare
Filtra anche per:
Budget
Ordina per:Popolari oggi
181 - 200 di 48.431 foto
1 di 3

Foto di una cucina chic di medie dimensioni e chiusa con lavello sottopiano, ante in stile shaker, ante blu, top in quarzo composito, paraspruzzi bianco, paraspruzzi con piastrelle diamantate, elettrodomestici in acciaio inossidabile, pavimento in legno massello medio, pavimento marrone e top bianco

Light and bright contemporary kitchen featuring white custom cabinetry, large island, dual-tone gray subway tile backsplash, stainless steel appliances, and a matching laundry room.

Immagine di una cucina tradizionale di medie dimensioni con lavello sottopiano, ante in stile shaker, ante blu, top in quarzo composito, paraspruzzi bianco, paraspruzzi con piastrelle diamantate, elettrodomestici in acciaio inossidabile, nessuna isola, top bianco, pavimento in legno massello medio e pavimento marrone

Foto di una cucina eclettica con lavello sottopiano, ante con riquadro incassato, ante bianche, top in quarzo composito, paraspruzzi blu, paraspruzzi con piastrelle diamantate, elettrodomestici in acciaio inossidabile, parquet scuro, pavimento marrone e top bianco

Transitional Farmhouse Style Kitchen
Immagine di una grande cucina tradizionale con lavello stile country, ante bianche, top in quarzo composito, paraspruzzi bianco, paraspruzzi con piastrelle diamantate, elettrodomestici in acciaio inossidabile, pavimento in legno massello medio, pavimento marrone e ante in stile shaker
Immagine di una grande cucina tradizionale con lavello stile country, ante bianche, top in quarzo composito, paraspruzzi bianco, paraspruzzi con piastrelle diamantate, elettrodomestici in acciaio inossidabile, pavimento in legno massello medio, pavimento marrone e ante in stile shaker
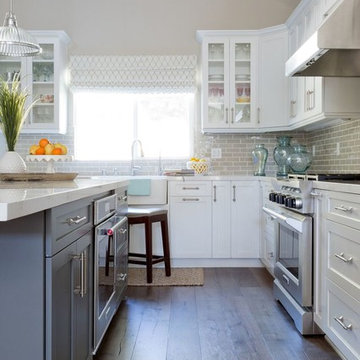
Their family expanded, and so did their home! After nearly 30 years residing in the same home they raised their children, this wonderful couple made the decision to tear down the walls and create one great open kitchen family room and dining space, partially expanding 10 feet out into their backyard. The result: a beautiful open concept space geared towards family gatherings and entertaining.
Wall color: Benjamin Moore Revere Pewter
Cabinets: Dunn Edwards Droplets
Island: Dunn Edwards Stone Maison
Flooring: LM Flooring Nature Reserve Silverado
Countertop: Cambria Torquay
Backsplash: Walker Zanger Grammercy Park
Sink: Blanco Cerana Fireclay
Photography by Amy Bartlam
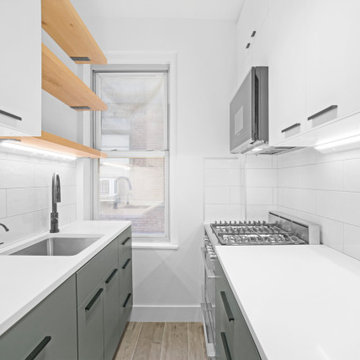
We helped Miki and David successfully execute a bathroom and kitchen remodel for their Co-op in New York City. The primary objective was to enhance the sense of space, functionality, and style while keeping the project on track and on budget.
To kickstart the project, Anna, the highly skilled project planner, conducted a thorough walkthrough with Miki and David. During the meeting, she captured their vision, outlined a realistic timeline, and carefully considered their budgetary restrictions.
Anna made sure to grasp their aspirations of modernizing the kitchen and bathroom, aiming to elevate both the aesthetics and practicality while incorporating a bespoke design tailored to their desires.
The design challenge was to modernize the outdated kitchen and bathroom while maintaining a budget-friendly approach. The clients opted for a Scandinavian style, featuring neutral olive green colors, stone, and natural wood materials. The designers explored various layouts to maximize functionality and accommodate the clients' preferences, providing Miki and David with multiple options. Eventually, the family made their design choices and felt assured as they entered the construction phase.
During the building phase, the construction team completed a gut renovation of the kitchen and bathroom, replacing ceilings, walls, floors, and all fixtures. The result was a stunning custom kitchen designed in the Scandinavian style featuring matte grey-green cabinetry, natural wood open shelving, a built-in pantry and appliances, and Vivid White Quartz countertops. The combination of sage base cabinets with grey undertones and modern, natural wood structures created a neutral and earthy impression, while the smooth white wall cabinets and countertops added a sleek and airy touch to the space.
The bathroom renovation encompassed a full remodel, with all fixtures being replaced. A custom-ordered vanity in a matching grey-green shade was installed, along with the Maiolica White Polished Ceramic Wall Tile and Kohler and Delta fixtures. Within a few short weeks, Miki and David's new kitchen and bathroom were transformed to align perfectly with their style and vision, while significantly enhancing functionality.
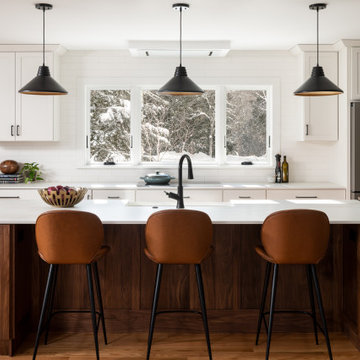
A custom black walnut island, is the focal point in this remodel. Three rooms were combined into one with a bonus walk-in pantry.
Ispirazione per una cucina chic di medie dimensioni con lavello stile country, ante in stile shaker, ante bianche, top in quarzo composito, paraspruzzi bianco, paraspruzzi con piastrelle diamantate, elettrodomestici in acciaio inossidabile, parquet chiaro e top bianco
Ispirazione per una cucina chic di medie dimensioni con lavello stile country, ante in stile shaker, ante bianche, top in quarzo composito, paraspruzzi bianco, paraspruzzi con piastrelle diamantate, elettrodomestici in acciaio inossidabile, parquet chiaro e top bianco
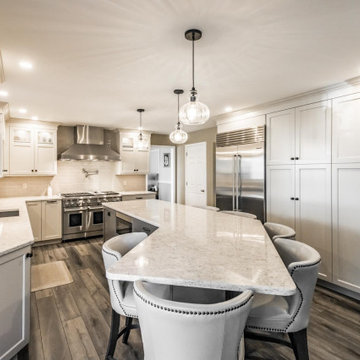
This two color kitchen has depth and warmth. The perimeter is a soft white in Brookhaven Slivered Almond set off by a rich Charcoal for the island.
Slivered Almond is the perfect off-white. Just the right amount of warmth without any off-putting yellow tones.
Say goodbye to the dinette set. This island extends to fit 6!
Cabinetry:
Perimeter: Wood-Mode Brookhaven Edgemont Recessed Slivered Almond
Island: Wood-Mode Brookhaven Edgemont Recessed Charcoal
Laundry Room: Cabico Essence Stretto K Tazza
Kitchen Counters: Viatera Quartz Aria
Hardware: Top Knobs Torbay Pulls and Brixton Rimmed Knobs with backplate in Sable
Plumbing Fixtures: Delta Cassidy Stainless
Sink: Blanco Silgranit Precis 30” Cinder
Tile: GST- Maritime Hatteras Taupe Gloss 3x12

Breathtaking warm contemporary residence by Nicholson Companies has an expansive open floor plan with two levels accessed by an elevator and incredible views of the Pacific and Catalina Island sunsets. White and wood kitchen with large central island and wrap around custom cabinets opens to the adjacent dining space and outdoor entertaining area.

The term “industrial” evokes images of large factories with lots of machinery and moving parts. These cavernous, old brick buildings, built with steel and concrete are being rehabilitated into very desirable living spaces all over the country. Old manufacturing spaces have unique architectural elements that are often reclaimed and repurposed into what is now open residential living space. Exposed ductwork, concrete beams and columns, even the metal frame windows are considered desirable design elements that give a nod to the past.
This unique loft space is a perfect example of the rustic industrial style. The exposed beams, brick walls, and visible ductwork speak to the building’s past. Add a modern kitchen in complementing materials and you have created casual sophistication in a grand space.
Dura Supreme’s Silverton door style in Black paint coordinates beautifully with the black metal frames on the windows. Knotty Alder with a Hazelnut finish lends that rustic detail to a very sleek design. Custom metal shelving provides storage as well a visual appeal by tying all of the industrial details together.
Custom details add to the rustic industrial appeal of this industrial styled kitchen design with Dura Supreme Cabinetry.
Request a FREE Dura Supreme Brochure Packet:
http://www.durasupreme.com/request-brochure
Find a Dura Supreme Showroom near you today:
http://www.durasupreme.com/dealer-locator
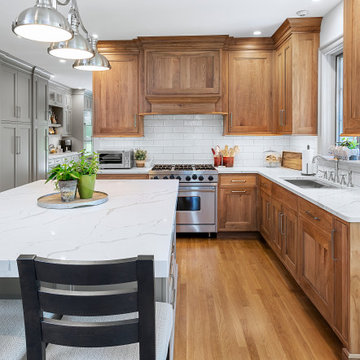
Ispirazione per una cucina classica di medie dimensioni con lavello sottopiano, ante a filo, ante in legno scuro, top in quarzo composito, paraspruzzi bianco, paraspruzzi con piastrelle diamantate, elettrodomestici in acciaio inossidabile, parquet chiaro, pavimento marrone, top bianco e soffitto a volta

Idee per una cucina classica di medie dimensioni con lavello stile country, ante in stile shaker, ante verdi, paraspruzzi bianco, paraspruzzi con piastrelle diamantate, elettrodomestici da incasso, parquet scuro, pavimento marrone, top verde e top in quarzo composito
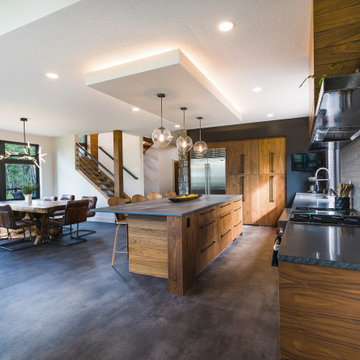
Esempio di una cucina stile rurale di medie dimensioni con lavello sottopiano, ante lisce, ante in legno scuro, top in quarzo composito, paraspruzzi grigio, paraspruzzi con piastrelle diamantate, elettrodomestici in acciaio inossidabile, pavimento in linoleum, pavimento grigio e top grigio
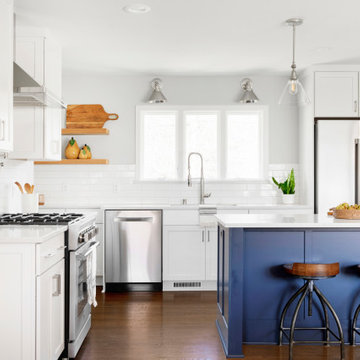
Builder: Thompson Construction, Dorian Thompson
Interior Design: Cotton Seed Designs, Gabe Lindberg
Floor Plan: Cotton Seed Designs, Gabe Lindberg
Photography: Spacecrafting / Architectural Photography
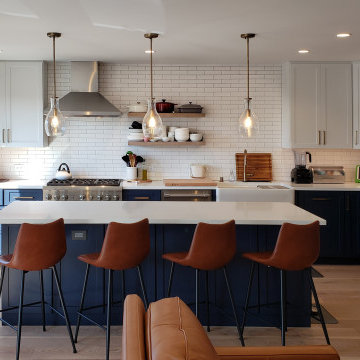
Immagine di un cucina con isola centrale moderno con lavello stile country, ante in stile shaker, ante blu, top in quarzo composito, paraspruzzi bianco, paraspruzzi con piastrelle diamantate, elettrodomestici in acciaio inossidabile, pavimento in legno massello medio, pavimento beige e top bianco
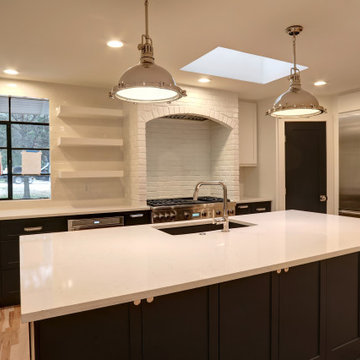
Kitchen remodel with reclaimed brick.
Ispirazione per una piccola cucina tradizionale con lavello sottopiano, ante in stile shaker, ante nere, top in quarzo composito, paraspruzzi bianco, paraspruzzi con piastrelle diamantate, elettrodomestici in acciaio inossidabile, parquet chiaro e top bianco
Ispirazione per una piccola cucina tradizionale con lavello sottopiano, ante in stile shaker, ante nere, top in quarzo composito, paraspruzzi bianco, paraspruzzi con piastrelle diamantate, elettrodomestici in acciaio inossidabile, parquet chiaro e top bianco
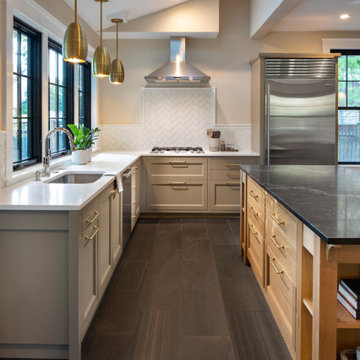
Immagine di una grande cucina stile americano chiusa con lavello sottopiano, ante con riquadro incassato, ante grigie, top in quarzo composito, paraspruzzi bianco, paraspruzzi con piastrelle diamantate, elettrodomestici in acciaio inossidabile, pavimento in ardesia, pavimento grigio, top multicolore e soffitto a volta
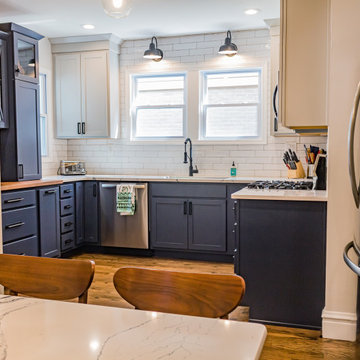
Immagine di una piccola cucina classica con lavello sottopiano, ante in stile shaker, ante blu, top in quarzo composito, paraspruzzi bianco, paraspruzzi con piastrelle diamantate, elettrodomestici in acciaio inossidabile, pavimento in legno massello medio, pavimento marrone e top bianco
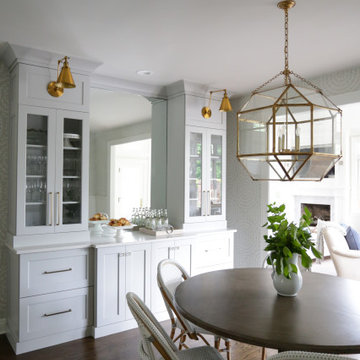
Our busy young homeowners were looking to move back to Indianapolis and considered building new, but they fell in love with the great bones of this Coppergate home. The home reflected different times and different lifestyles and had become poorly suited to contemporary living. We worked with Stacy Thompson of Compass Design for the design and finishing touches on this renovation. The makeover included improving the awkwardness of the front entrance into the dining room, lightening up the staircase with new spindles, treads and a brighter color scheme in the hall. New carpet and hardwoods throughout brought an enhanced consistency through the first floor. We were able to take two separate rooms and create one large sunroom with walls of windows and beautiful natural light to abound, with a custom designed fireplace. The downstairs powder received a much-needed makeover incorporating elegant transitional plumbing and lighting fixtures. In addition, we did a complete top-to-bottom makeover of the kitchen, including custom cabinetry, new appliances and plumbing and lighting fixtures. Soft gray tile and modern quartz countertops bring a clean, bright space for this family to enjoy. This delightful home, with its clean spaces and durable surfaces is a textbook example of how to take a solid but dull abode and turn it into a dream home for a young family.
Cucine con top in quarzo composito e paraspruzzi con piastrelle diamantate - Foto e idee per arredare
10