Cucine con top in quarzite e top bianco - Foto e idee per arredare
Filtra anche per:
Budget
Ordina per:Popolari oggi
161 - 180 di 58.177 foto
1 di 3

Download our free ebook, Creating the Ideal Kitchen. DOWNLOAD NOW
This unit, located in a 4-flat owned by TKS Owners Jeff and Susan Klimala, was remodeled as their personal pied-à-terre, and doubles as an Airbnb property when they are not using it. Jeff and Susan were drawn to the location of the building, a vibrant Chicago neighborhood, 4 blocks from Wrigley Field, as well as to the vintage charm of the 1890’s building. The entire 2 bed, 2 bath unit was renovated and furnished, including the kitchen, with a specific Parisian vibe in mind.
Although the location and vintage charm were all there, the building was not in ideal shape -- the mechanicals -- from HVAC, to electrical, plumbing, to needed structural updates, peeling plaster, out of level floors, the list was long. Susan and Jeff drew on their expertise to update the issues behind the walls while also preserving much of the original charm that attracted them to the building in the first place -- heart pine floors, vintage mouldings, pocket doors and transoms.
Because this unit was going to be primarily used as an Airbnb, the Klimalas wanted to make it beautiful, maintain the character of the building, while also specifying materials that would last and wouldn’t break the budget. Susan enjoyed the hunt of specifying these items and still coming up with a cohesive creative space that feels a bit French in flavor.
Parisian style décor is all about casual elegance and an eclectic mix of old and new. Susan had fun sourcing some more personal pieces of artwork for the space, creating a dramatic black, white and moody green color scheme for the kitchen and highlighting the living room with pieces to showcase the vintage fireplace and pocket doors.
Photographer: @MargaretRajic
Photo stylist: @Brandidevers
Do you have a new home that has great bones but just doesn’t feel comfortable and you can’t quite figure out why? Contact us here to see how we can help!

The fully openable bi-folding doors with large flat rooflight above help create a warm sunny space - perfect for a cat to spend the day! This photo also shows the yellow beam supporting the rear extension with the fitted shelving below. The free-standing cream-coloured Smeg fridge is carefully integrated into the design. The tall cupboards to the right hand side of the fridge conceal a compact utility space/linen cupboard with washing machine and hoover cleverly hidden away!
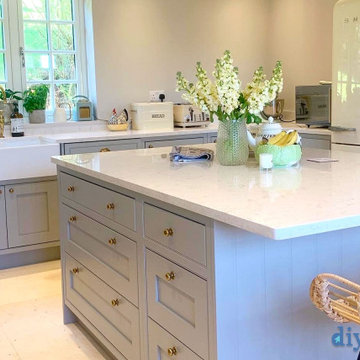
An Innova Helmsley Grey Inframe Kitchen - Supplied By DIY Kitchens
Immagine di una cucina chic di medie dimensioni con ante in stile shaker, ante grigie, top in quarzite e top bianco
Immagine di una cucina chic di medie dimensioni con ante in stile shaker, ante grigie, top in quarzite e top bianco
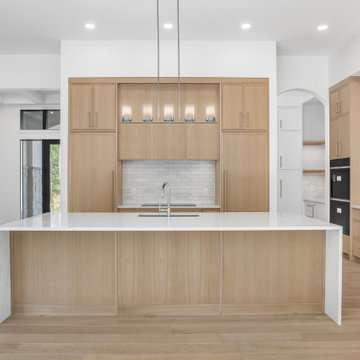
This custom kitchen features rift cut white oak 1" slim shaker doors, finished with our natural lacquer, quartz countertops, textured subway tile back splash, honey bronze cabinetry hardware, panelled appliances and recessed cabinet lighting.
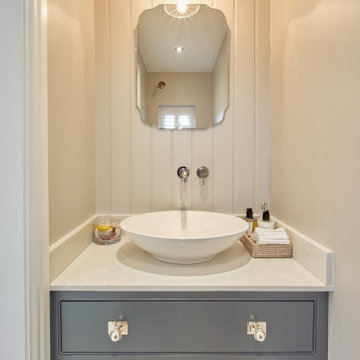
Inheriting a small, dark kitchen that was impractical and unsuitable for a busy family of four many years ago, the owners of this property in Ripon were keen to put their own stamp on the space, with a light, airy and bright kitchen extension complete with CRL Quartz Carrara worktops.
With a minimalist yet cosy and welcoming look at the top of their wish list the owners worked with the creativity and design skills of Joe Groves from Wharfe Valley Interiors to make their dream kitchen a reality.
Simple and timeless in style, the finished kitchen is a hive of activity – a space used for cooking, eating and relaxing.
CRL Quartz Carrara plays an important role throughout the space and was a natural choice for the owner, after falling in love with the surface at first sight during a visit to New Look Interiors of Leeds.
A versatile and beautiful surface that exudes a luxury elegance, Carrara has the striking appearance of marble, with none of the maintenance issues. In fact, CRL Quartz is extremely hardwearing, durable and easy to keep clean making it ideal for this family. The soft white hue and smoky grey veins of the material tie the whole look in this new kitchen together, for a cohesive finish. Inspired by nature, the surface fits seamlessly with the timeless décor chosen for the extension, blending in harmony with the chosen colour scheme and soft furnishings.
Delivery and installation of the quartz was expertly carried out by Harrogate’s Aktiv Granite who were undaunted by the size of the island slab, which measured up at 2.3 m x 1.1m. “When the installers arrived to fit the quartz and called me in to take a look I was overcome. I literally could have cried as it was just what I envisaged.
“They did an amazing job, especially when they were lifting in the piece for the island which was a pretty big chunk.” comments homeowner Suzanne.
Enter the extension from the hallway and a clean, airy and minimal space is waiting to greet you. The Carrara worktops are complemented by large format floor tiles and classically-styled furniture painted in Farrow & Ball’s Cornforth White.
Bi-fold doors at one end of the room flood the room with natural light and create the perfect indoor outdoor kitchen living space for all-weather family entertaining.
CRL Quartz Carrara is carried through to the adjoining utility and cloakroom for continuity of design, while back in the kitchen appliances from Bosch, plus a Quooker hot tap ensure the space is luxurious and functional.
“My island is my pride and joy. I really like the having the sink integrated in this spot, as it turns the whole area into a space for socialising even when you’re washing up.
“When I look back at all my drawings now the finished space is exact and just as I wanted it to be. It suits us very well now, instead of being cramped and dark it is a roomy, welcoming and bright kitchen.”
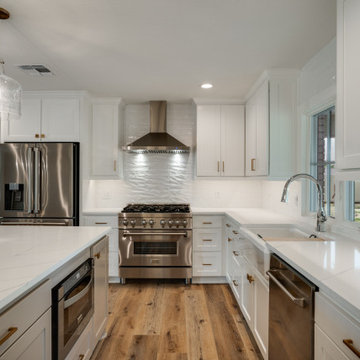
White cabinetry, taupe island and beautiful lighted cabinets above coffee bar. White subway tile from counter to ceiling.
Esempio di una cucina country di medie dimensioni con lavello stile country, ante in stile shaker, ante bianche, top in quarzite, paraspruzzi bianco, paraspruzzi con piastrelle diamantate, elettrodomestici in acciaio inossidabile, parquet chiaro, pavimento marrone e top bianco
Esempio di una cucina country di medie dimensioni con lavello stile country, ante in stile shaker, ante bianche, top in quarzite, paraspruzzi bianco, paraspruzzi con piastrelle diamantate, elettrodomestici in acciaio inossidabile, parquet chiaro, pavimento marrone e top bianco
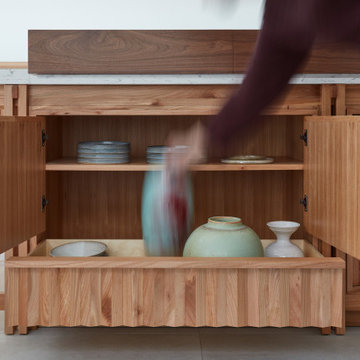
Set within an airy contemporary extension to a lovely Georgian home, the Siatama Kitchen is our most ambitious project to date. The client, a master cook who taught English in Siatama, Japan, wanted a space that spliced together her love of Japanese detailing with a sophisticated Scandinavian approach to wood.
At the centre of the deisgn is a large island, made in solid british elm, and topped with a set of lined drawers for utensils, cutlery and chefs knifes. The 4-post legs of the island conform to the 寸 (pronounced ‘sun’), an ancient Japanese measurement equal to 3cm. An undulating chevron detail articulates the lower drawers in the island, and an open-framed end, with wood worktop, provides a space for casual dining and homework.
A full height pantry, with sliding doors with diagonally-wired glass, and an integrated american-style fridge freezer, give acres of storage space and allow for clutter to be shut away. A plant shelf above the pantry brings the space to life, making the most of the high ceilings and light in this lovely room.
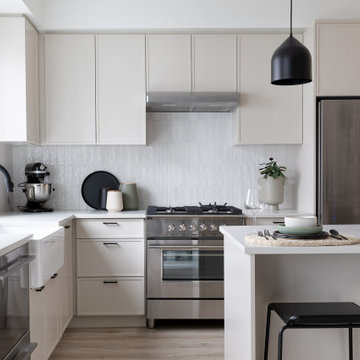
Foto di una cucina country di medie dimensioni con lavello stile country, ante in stile shaker, ante beige, top in quarzite, paraspruzzi bianco, paraspruzzi con piastrelle in ceramica, elettrodomestici in acciaio inossidabile, pavimento in laminato, pavimento beige e top bianco

It all started with a design session with our clients. Clients had a vision of blue and white cabinet combination.
We got a few designs in an couldn't quite hit the nail.
It was once we introduced the white oak that it all came together.
Clients then introduced the concept of a talavera tile backsplash and once we put our hands on the right tile, everything came together in perfect harmony.
Here we have a white oak and blue shaker custom kitchen made by your very own MDRN Remodeling Company.
Any custom Kitchen needs, please reach out and set up a design appointment.
Our design skills match our production abilities. Always delivered on schedule and on budget.
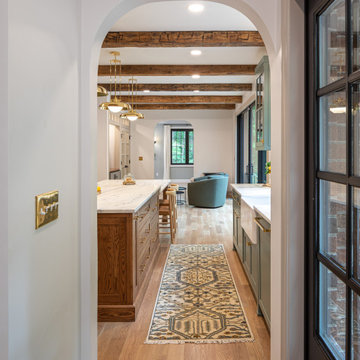
Esempio di una grande cucina chic con lavello stile country, ante in stile shaker, ante verdi, top in quarzite, paraspruzzi verde, paraspruzzi con piastrelle di cemento, elettrodomestici in acciaio inossidabile, pavimento in legno massello medio, pavimento marrone, top bianco e travi a vista

I designed this kitchen during my time at Harvey Jones. The client knew she wanted to feature colour but was concerned due to the narrowness of the room. By opting for natural limestone flooring and bright white walls to contrast, we were able to bring in beautiful blues and still maintain an airy, open feeling.
I later designed (and Handley Bespoke built), the centre blue bookcase to complement the chosen kitchen cabinetry, featuring a hidden door leading into a cosy drinks snug. This is a great example of how bespoke builds can be made to fit in with your existing cabinetry.

Esempio di una grande cucina stile marinaro con lavello stile country, ante in stile shaker, ante bianche, top in quarzite, paraspruzzi grigio, paraspruzzi con piastrelle in ceramica, elettrodomestici in acciaio inossidabile, pavimento in legno massello medio, pavimento beige, top bianco e soffitto a volta
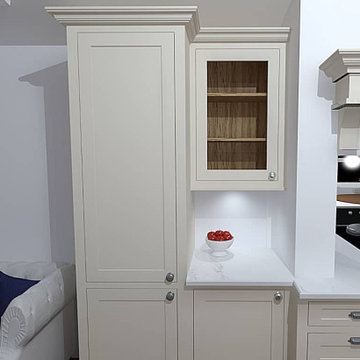
The client didn’t like the handleless German cabinetry in the old kitchen, and felt it didn't suit the character of the property. We designed a classic kitchen using traditional shaker-style kitchens combined with a few modern elements.
We used in-frame Harptree cabinetry from Caple in neutral tones. The island units are in Twilight, a dark grey colour that adds a bit of drama to the space. Meanwhile, the wall units are in Mist, a cream colour that complements the wooden floors and shelves.
With a showstopping island taking centre stage, we created a seamless transition to the outside. We maximised storage space using more cabinets than drawers and added a double-sided seated island with an excellent view of the garden.
The worktops are customised white quartz combined with a circular black American walnut worktop for the island's seating area. We added appliances from Aga, Bosch, and Quooker tap to complete the kitchen.
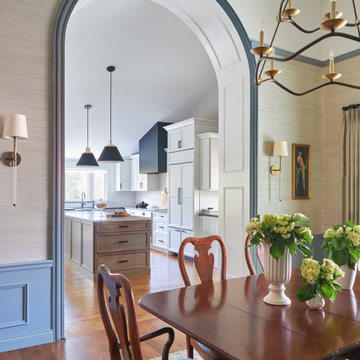
Download our free ebook, Creating the Ideal Kitchen. DOWNLOAD NOW
The homeowner and his wife had lived in this beautiful townhome in Oak Brook overlooking a small lake for over 13 years. The home is open and airy with vaulted ceilings and full of mementos from world adventures through the years, including to Cambodia, home of their much-adored sponsored daughter. The home, full of love and memories was host to a growing extended family of children and grandchildren. This was THE place. When the homeowner’s wife passed away suddenly and unexpectedly, he became determined to create a space that would continue to welcome and host his family and the many wonderful family memories that lay ahead but with an eye towards functionality.
We started out by evaluating how the space would be used. Cooking and watching sports were key factors. So, we shuffled the current dining table into a rarely used living room whereby enlarging the kitchen. The kitchen now houses two large islands – one for prep and the other for seating and buffet space. We removed the wall between kitchen and family room to encourage interaction during family gatherings and of course a clear view to the game on TV. We also removed a dropped ceiling in the kitchen, and wow, what a difference.
Next, we added some drama with a large arch between kitchen and dining room creating a stunning architectural feature between those two spaces. This arch echoes the shape of the large arch at the front door of the townhome, providing drama and significance to the space. The kitchen itself is large but does not have much wall space, which is a common challenge when removing walls. We added a bit more by resizing the double French doors to a balcony at the side of the house which is now just a single door. This gave more breathing room to the range wall and large stone hood but still provides access and light.
We chose a neutral pallet of black, white, and white oak, with punches of blue at the counter stools in the kitchen. The cabinetry features a white shaker door at the perimeter for a crisp outline. Countertops and custom hood are black Caesarstone, and the islands are a soft white oak adding contrast and warmth. Two large built ins between the kitchen and dining room function as pantry space as well as area to display flowers or seasonal decorations.
We repeated the blue in the dining room where we added a fresh coat of paint to the existing built ins, along with painted wainscot paneling. Above the wainscot is a neutral grass cloth wallpaper which provides a lovely backdrop for a wall of important mementos and artifacts. The dining room table and chairs were refinished and re-upholstered, and a new rug and window treatments complete the space. The room now feels ready to host more formal gatherings or can function as a quiet spot to enjoy a cup of morning coffee.
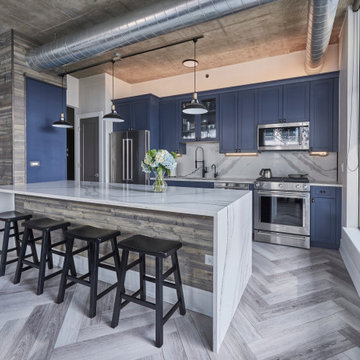
In the kitchen, 123 Remodeling's team used “Calacatta Blois” quartz with light gray veining for the countertops and backsplash in a bookmatch pattern, which gave a dramatic impact along with the waterfall detail on either side of the ten-foot plus island that facilitated the family plenty of room to cook and eat.
The “Blue Ash” Ultracraft cabinets gave the right pop of color complementing the quartz veining. Lastly, the Adorne Legrand under-cabinet lighting system was integral in keeping the backsplash outlet free and clean.
We went with a light gray engineered flooring in a herringbone pattern, adding warmth and visual appeal to the kitchen and living space.
https://123remodeling.com/portfolio/loft-kitchen-remodeling-in-near-south-side/
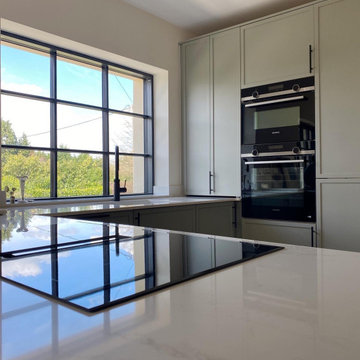
Kitchen and casual living space
Esempio di una cucina moderna di medie dimensioni con lavello stile country, ante in stile shaker, ante verdi, top in quarzite, paraspruzzi bianco, elettrodomestici neri, pavimento in legno massello medio, pavimento giallo e top bianco
Esempio di una cucina moderna di medie dimensioni con lavello stile country, ante in stile shaker, ante verdi, top in quarzite, paraspruzzi bianco, elettrodomestici neri, pavimento in legno massello medio, pavimento giallo e top bianco
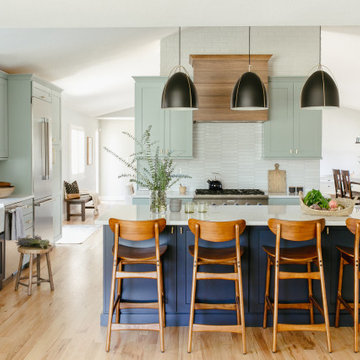
Immagine di una grande cucina tradizionale con lavello stile country, ante in stile shaker, ante blu, top in quarzite, paraspruzzi bianco, paraspruzzi con piastrelle diamantate, elettrodomestici in acciaio inossidabile, parquet chiaro, top bianco e soffitto a volta

Immagine di una cucina tradizionale di medie dimensioni con lavello stile country, ante con riquadro incassato, ante bianche, top in quarzite, paraspruzzi bianco, paraspruzzi con piastrelle in ceramica, elettrodomestici in acciaio inossidabile, pavimento in legno massello medio e top bianco

Open concept kitchen created, eliminating upper cabinets, honoring rounded front entry to house. Rounded forms on shelf ends and vintage 70s Pierre Cardin brass stools. Butcher block island top is heavily used for prep surface.

Immagine di una grande cucina minimal con lavello stile country, ante lisce, ante nere, top in quarzite, paraspruzzi nero, paraspruzzi con piastrelle diamantate, elettrodomestici neri, parquet chiaro, pavimento beige, top bianco e soffitto a volta
Cucine con top in quarzite e top bianco - Foto e idee per arredare
9