Cucine con top in quarzite e pavimento multicolore - Foto e idee per arredare
Filtra anche per:
Budget
Ordina per:Popolari oggi
81 - 100 di 2.651 foto
1 di 3

This bright urban oasis is perfectly appointed with O'Brien Harris Cabinetry in Chicago's bespoke Chatham White Oak cabinetry. The scope of the project included a kitchen that is open to the great room and a bar. The open-concept design is perfect for entertaining. Countertops are Carrara marble, and the backsplash is a white subway tile, which keeps the palette light and bright. The kitchen is accented with polished nickel hardware. Niches were created for open shelving on the oven wall. A custom hood fabricated by O’Brien Harris with stainless banding creates a focal point in the space. Windows take up the entire back wall, which posed a storage challenge. The solution? Our kitchen designers extended the kitchen cabinetry into the great room to accommodate the family’s storage requirements. obrienharris.com

These clients retained MMI to assist with a full renovation of the 1st floor following the Harvey Flood. With 4 feet of water in their home, we worked tirelessly to put the home back in working order. While Harvey served our city lemons, we took the opportunity to make lemonade. The kitchen was expanded to accommodate seating at the island and a butler's pantry. A lovely free-standing tub replaced the former Jacuzzi drop-in and the shower was enlarged to take advantage of the expansive master bathroom. Finally, the fireplace was extended to the two-story ceiling to accommodate the TV over the mantel. While we were able to salvage much of the existing slate flooring, the overall color scheme was updated to reflect current trends and a desire for a fresh look and feel. As with our other Harvey projects, our proudest moments were seeing the family move back in to their beautifully renovated home.

Download our free ebook, Creating the Ideal Kitchen. DOWNLOAD NOW
This unit, located in a 4-flat owned by TKS Owners Jeff and Susan Klimala, was remodeled as their personal pied-à-terre, and doubles as an Airbnb property when they are not using it. Jeff and Susan were drawn to the location of the building, a vibrant Chicago neighborhood, 4 blocks from Wrigley Field, as well as to the vintage charm of the 1890’s building. The entire 2 bed, 2 bath unit was renovated and furnished, including the kitchen, with a specific Parisian vibe in mind.
Although the location and vintage charm were all there, the building was not in ideal shape -- the mechanicals -- from HVAC, to electrical, plumbing, to needed structural updates, peeling plaster, out of level floors, the list was long. Susan and Jeff drew on their expertise to update the issues behind the walls while also preserving much of the original charm that attracted them to the building in the first place -- heart pine floors, vintage mouldings, pocket doors and transoms.
Because this unit was going to be primarily used as an Airbnb, the Klimalas wanted to make it beautiful, maintain the character of the building, while also specifying materials that would last and wouldn’t break the budget. Susan enjoyed the hunt of specifying these items and still coming up with a cohesive creative space that feels a bit French in flavor.
Parisian style décor is all about casual elegance and an eclectic mix of old and new. Susan had fun sourcing some more personal pieces of artwork for the space, creating a dramatic black, white and moody green color scheme for the kitchen and highlighting the living room with pieces to showcase the vintage fireplace and pocket doors.
Photographer: @MargaretRajic
Photo stylist: @Brandidevers
Do you have a new home that has great bones but just doesn’t feel comfortable and you can’t quite figure out why? Contact us here to see how we can help!

This small kitchen packs a powerful punch. By replacing an oversized sliding glass door with a 24" cantilever which created additional floor space. We tucked a large Reid Shaw farm sink with a wall mounted faucet into this recess. A 7' peninsula was added for storage, work counter and informal dining. A large oversized window floods the kitchen with light. The color of the Eucalyptus painted and glazed cabinets is reflected in both the Najerine stone counter tops and the glass mosaic backsplash tile from Oceanside Glass Tile, "Devotion" series. All dishware is stored in drawers and the large to the counter cabinet houses glassware, mugs and serving platters. Tray storage is located above the refrigerator. Bottles and large spices are located to the left of the range in a pull out cabinet. Pots and pans are located in large drawers to the left of the dishwasher. Pantry storage was created in a large closet to the left of the peninsula for oversized items as well as the microwave. Additional pantry storage for food is located to the right of the refrigerator in an alcove. Cooking ventilation is provided by a pull out hood so as not to distract from the lines of the kitchen.
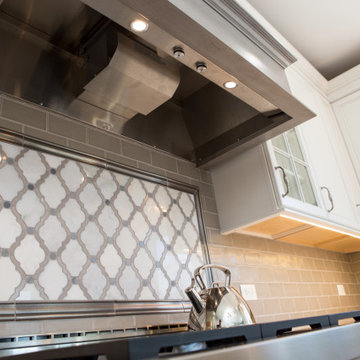
Patterned marble backsplash with white cabinetry and undercabinet lighting in St. Charles kitchen remodel.
Immagine di una grande cucina classica con lavello sottopiano, ante con riquadro incassato, ante bianche, top in quarzite, paraspruzzi grigio, paraspruzzi con piastrelle in ceramica, elettrodomestici in acciaio inossidabile, pavimento in gres porcellanato, pavimento multicolore e top multicolore
Immagine di una grande cucina classica con lavello sottopiano, ante con riquadro incassato, ante bianche, top in quarzite, paraspruzzi grigio, paraspruzzi con piastrelle in ceramica, elettrodomestici in acciaio inossidabile, pavimento in gres porcellanato, pavimento multicolore e top multicolore
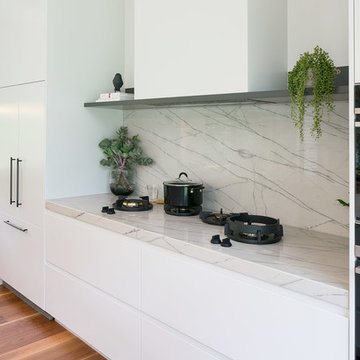
Angus Martin Photography
Foto di una cucina contemporanea di medie dimensioni con lavello sottopiano, ante bianche, top in quarzite, paraspruzzi multicolore, paraspruzzi in lastra di pietra, elettrodomestici neri, pavimento in legno massello medio, pavimento multicolore e top multicolore
Foto di una cucina contemporanea di medie dimensioni con lavello sottopiano, ante bianche, top in quarzite, paraspruzzi multicolore, paraspruzzi in lastra di pietra, elettrodomestici neri, pavimento in legno massello medio, pavimento multicolore e top multicolore
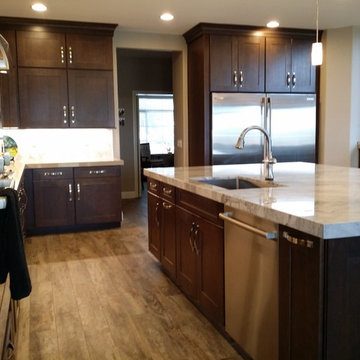
Ispirazione per una grande cucina chic con lavello sottopiano, ante in stile shaker, ante marroni, top in quarzite, paraspruzzi bianco, paraspruzzi in marmo, elettrodomestici in acciaio inossidabile, pavimento in gres porcellanato, pavimento multicolore e top grigio

World Renowned Interior Design Firm Fratantoni Interior Designers created these beautiful home designs! They design homes for families all over the world in any size and style. They also have in-house Architecture Firm Fratantoni Design and world class Luxury Home Building Firm Fratantoni Luxury Estates! Hire one or all three companies to design, build and or remodel your home!

This bright urban oasis is perfectly appointed with O'Brien Harris Cabinetry in Chicago's bespoke Chatham White Oak cabinetry. The scope of the project included a kitchen that is open to the great room and a bar. The open-concept design is perfect for entertaining. Countertops are Carrara marble, and the backsplash is a white subway tile, which keeps the palette light and bright. The kitchen is accented with polished nickel hardware. Niches were created for open shelving on the oven wall. A custom hood fabricated by O’Brien Harris with stainless banding creates a focal point in the space. Windows take up the entire back wall, which posed a storage challenge. The solution? Our kitchen designers extended the kitchen cabinetry into the great room to accommodate the family’s storage requirements. obrienharris.com
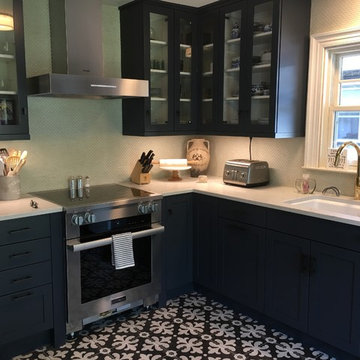
Foto di una grande cucina a L classica chiusa con lavello sottopiano, ante in stile shaker, ante blu, top in quarzite, paraspruzzi grigio, paraspruzzi con piastrelle a mosaico, elettrodomestici in acciaio inossidabile, pavimento con piastrelle in ceramica, nessuna isola, pavimento multicolore e top bianco
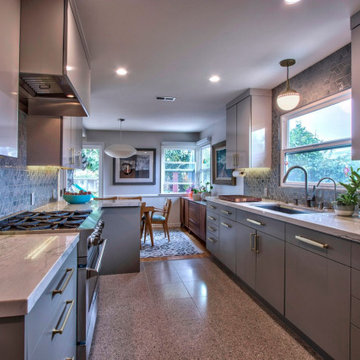
Ispirazione per una cucina parallela moderna chiusa e di medie dimensioni con lavello a vasca singola, ante lisce, ante grigie, top in quarzite, paraspruzzi blu, paraspruzzi con piastrelle in ceramica, elettrodomestici da incasso, pavimento alla veneziana, penisola, pavimento multicolore e top bianco

An artisanal eclectic kitchen designed for cooking and hosting.
Esempio di una cucina rustica di medie dimensioni con lavello stile country, ante in stile shaker, ante verdi, top in quarzite, paraspruzzi rosa, paraspruzzi con piastrelle in ceramica, nessuna isola, pavimento multicolore e top bianco
Esempio di una cucina rustica di medie dimensioni con lavello stile country, ante in stile shaker, ante verdi, top in quarzite, paraspruzzi rosa, paraspruzzi con piastrelle in ceramica, nessuna isola, pavimento multicolore e top bianco
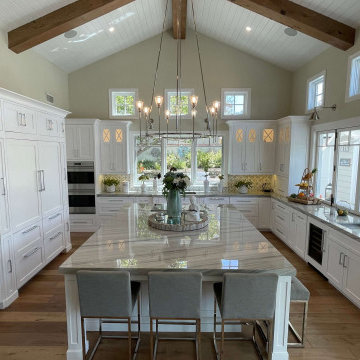
Design Build Transitional Kitchen & Home Remodel with Custom Cabinets
Ispirazione per una grande cucina tradizionale con lavello stile country, ante in stile shaker, ante bianche, top in quarzite, paraspruzzi multicolore, paraspruzzi con piastrelle di vetro, elettrodomestici in acciaio inossidabile, parquet chiaro, pavimento multicolore, top bianco e travi a vista
Ispirazione per una grande cucina tradizionale con lavello stile country, ante in stile shaker, ante bianche, top in quarzite, paraspruzzi multicolore, paraspruzzi con piastrelle di vetro, elettrodomestici in acciaio inossidabile, parquet chiaro, pavimento multicolore, top bianco e travi a vista

Prada Interiors, LLC
Bar area with a view of the island, stove and wooden shelves.
Esempio di una cucina tradizionale di medie dimensioni con lavello stile country, ante in stile shaker, ante bianche, top in quarzite, paraspruzzi multicolore, elettrodomestici in acciaio inossidabile, parquet chiaro, pavimento multicolore e top multicolore
Esempio di una cucina tradizionale di medie dimensioni con lavello stile country, ante in stile shaker, ante bianche, top in quarzite, paraspruzzi multicolore, elettrodomestici in acciaio inossidabile, parquet chiaro, pavimento multicolore e top multicolore
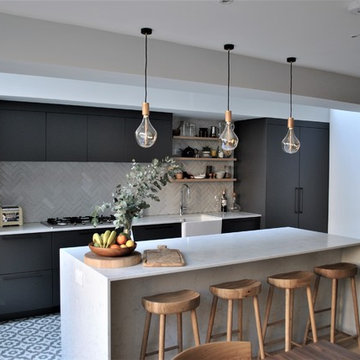
eclectic
Immagine di una cucina contemporanea con lavello stile country, ante lisce, ante grigie, top in quarzite, paraspruzzi bianco, paraspruzzi con piastrelle diamantate, pavimento con piastrelle in ceramica, pavimento multicolore, elettrodomestici in acciaio inossidabile e top bianco
Immagine di una cucina contemporanea con lavello stile country, ante lisce, ante grigie, top in quarzite, paraspruzzi bianco, paraspruzzi con piastrelle diamantate, pavimento con piastrelle in ceramica, pavimento multicolore, elettrodomestici in acciaio inossidabile e top bianco
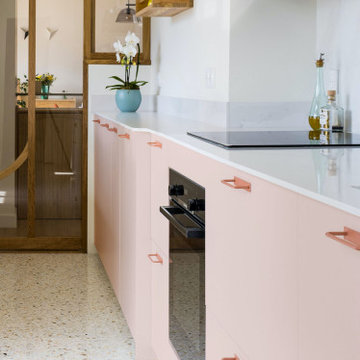
Cuisine rose et aspect bois, fermée par une verrière.
Plan de travail et crédence en quartz Calacatta gold.
Coloris de cette cuisine Studio Couleur :
- Façades de cuisine : Barbapapa et Oslo
- Poignées : Miles couleur pêche pastel

Immagine di una cucina moderna di medie dimensioni con lavello a vasca singola, ante lisce, ante in legno scuro, top in quarzite, paraspruzzi multicolore, paraspruzzi con piastrelle in ceramica, elettrodomestici neri, pavimento in ardesia e pavimento multicolore

Photo : BCDF Studio
Foto di una cucina scandinava di medie dimensioni con lavello sottopiano, ante in legno chiaro, paraspruzzi bianco, nessuna isola, ante a filo, top in quarzite, paraspruzzi con piastrelle in ceramica, elettrodomestici da incasso, pavimento in cementine, pavimento multicolore e top bianco
Foto di una cucina scandinava di medie dimensioni con lavello sottopiano, ante in legno chiaro, paraspruzzi bianco, nessuna isola, ante a filo, top in quarzite, paraspruzzi con piastrelle in ceramica, elettrodomestici da incasso, pavimento in cementine, pavimento multicolore e top bianco
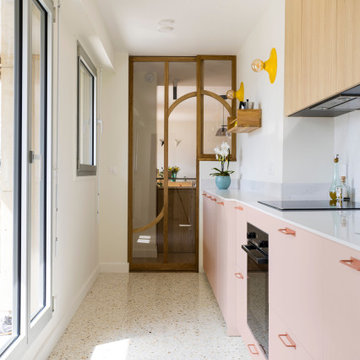
Cuisine rose et aspect bois, fermée par une verrière.
Plan de travail et crédence en quartz Calacatta gold.
Coloris de cette cuisine Studio Couleur :
- Façades de cuisine : Barbapapa et Oslo
- Poignées : Miles couleur pêche pastel
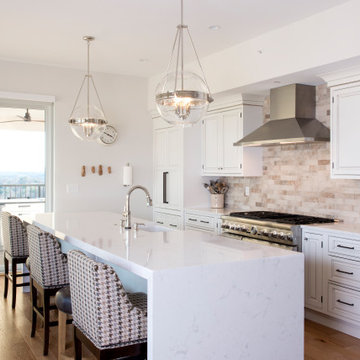
This bright and open room was a new construction project for a client who wanted lots of light and a cooks kitchen. It was designed with function and style in mind
Cucine con top in quarzite e pavimento multicolore - Foto e idee per arredare
5