Cucine con top in quarzite e parquet chiaro - Foto e idee per arredare
Filtra anche per:
Budget
Ordina per:Popolari oggi
81 - 100 di 24.874 foto
1 di 3
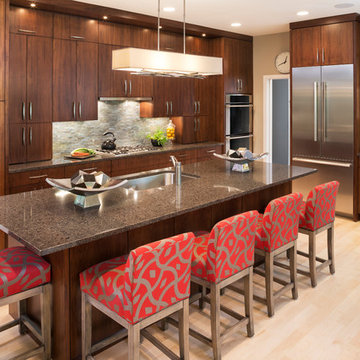
Builder: John Kraemer & Sons | Architect: Sharratt Design | Interior Design: Romens Interiors | Photography: Landmark Photography
Idee per un cucina con isola centrale contemporaneo con lavello sottopiano, ante lisce, ante in legno scuro, top in quarzite, paraspruzzi grigio, paraspruzzi con piastrelle in pietra, elettrodomestici in acciaio inossidabile e parquet chiaro
Idee per un cucina con isola centrale contemporaneo con lavello sottopiano, ante lisce, ante in legno scuro, top in quarzite, paraspruzzi grigio, paraspruzzi con piastrelle in pietra, elettrodomestici in acciaio inossidabile e parquet chiaro

Some of our great storage solutions have holiday cooking written all over them! You can conveniently store cookie cutters in a shallow roll-out drawer above your mixing bowls in one deep drawer. Year round you can open to just the deep drawer with your mixing bowls and around cookie baking season pull out the roll-out. Now you don’t have to worry about your favorite cookie cutter getting lost in a pile of your baking utensils.
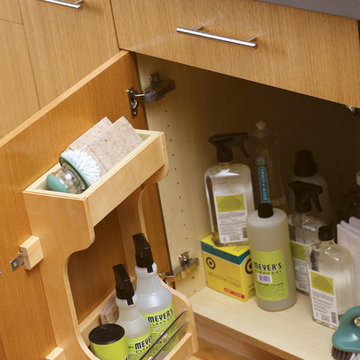
Storage Solutions - A convenient stoarge rack on the door organizes cleaning supplies (SBDR).
“Loft” Living originated in Paris when artists established studios in abandoned warehouses to accommodate the oversized paintings popular at the time. Modern loft environments idealize the characteristics of their early counterparts with high ceilings, exposed beams, open spaces, and vintage flooring or brickwork. Soaring windows frame dramatic city skylines, and interior spaces pack a powerful visual punch with their clean lines and minimalist approach to detail. Dura Supreme cabinetry coordinates perfectly within this design genre with sleek contemporary door styles and equally sleek interiors.
This kitchen features Moda cabinet doors with vertical grain, which gives this kitchen its sleek minimalistic design. Lofted design often starts with a neutral color then uses a mix of raw materials, in this kitchen we’ve mixed in brushed metal throughout using Aluminum Framed doors, stainless steel hardware, stainless steel appliances, and glazed tiles for the backsplash.
Request a FREE Brochure:
http://www.durasupreme.com/request-brochure
Find a dealer near you today:
http://www.durasupreme.com/dealer-locator

Welcome to our latest kitchen renovation project, where classic French elegance meets contemporary design in the heart of Great Falls, VA. In this transformation, we aim to create a stunning kitchen space that exudes sophistication and charm, capturing the essence of timeless French style with a modern twist.
Our design centers around a harmonious blend of light gray and off-white tones, setting a serene and inviting backdrop for this kitchen makeover. These neutral hues will work in harmony to create a calming ambiance and enhance the natural light, making the kitchen feel open and welcoming.
To infuse a sense of nature and add a striking focal point, we have carefully selected green cabinets. The rich green hue, reminiscent of lush gardens, brings a touch of the outdoors into the space, creating a unique and refreshing visual appeal. The cabinets will be thoughtfully placed to optimize both functionality and aesthetics.
Throughout the project, our focus is on creating a seamless integration of design elements to produce a cohesive and visually stunning kitchen. The cabinetry, hood, light fixture, and other details will be meticulously crafted using high-quality materials, ensuring longevity and a timeless appeal.
Countertop Material: Quartzite
Cabinet: Frameless Custom cabinet
Stove: Ilve 48"
Hood: Plaster field made
Lighting: Hudson Valley Lighting

An Indoor Lady
Immagine di un'ampia cucina contemporanea con lavello a vasca singola, ante lisce, ante in legno scuro, top in quarzite, paraspruzzi bianco, paraspruzzi in lastra di pietra, elettrodomestici in acciaio inossidabile, parquet chiaro e top bianco
Immagine di un'ampia cucina contemporanea con lavello a vasca singola, ante lisce, ante in legno scuro, top in quarzite, paraspruzzi bianco, paraspruzzi in lastra di pietra, elettrodomestici in acciaio inossidabile, parquet chiaro e top bianco
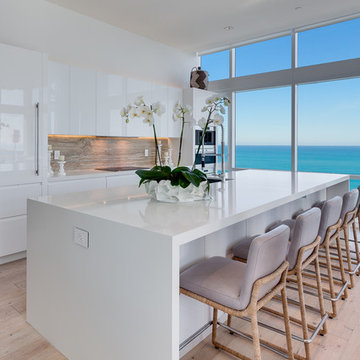
Foto di una cucina design di medie dimensioni con lavello sottopiano, ante lisce, ante bianche, top in quarzite, paraspruzzi beige, paraspruzzi con piastrelle in ceramica, elettrodomestici in acciaio inossidabile, parquet chiaro, pavimento marrone e top bianco
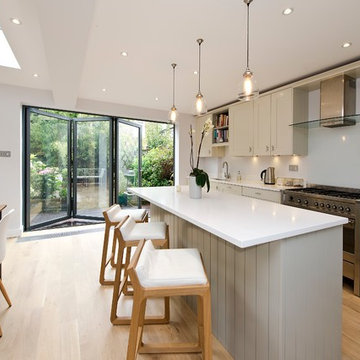
Esempio di una cucina contemporanea di medie dimensioni con lavello sottopiano, ante con riquadro incassato, ante grigie, top in quarzite, paraspruzzi con lastra di vetro, elettrodomestici in acciaio inossidabile, parquet chiaro, pavimento beige e top bianco
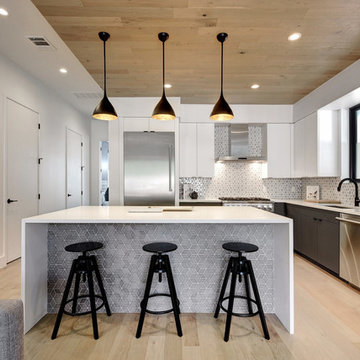
Completed in 2017, this single family home features matte black & brass finishes with hexagon motifs. We selected light oak floors to highlight the natural light throughout the modern home designed by architect Ryan Rodenberg. Joseph Builders were drawn to blue tones so we incorporated it through the navy wallpaper and tile accents to create continuity throughout the home, while also giving this pre-specified home a distinct identity.
---
Project designed by the Atomic Ranch featured modern designers at Breathe Design Studio. From their Austin design studio, they serve an eclectic and accomplished nationwide clientele including in Palm Springs, LA, and the San Francisco Bay Area.
For more about Breathe Design Studio, see here: https://www.breathedesignstudio.com/
To learn more about this project, see here: https://www.breathedesignstudio.com/cleanmodernsinglefamily
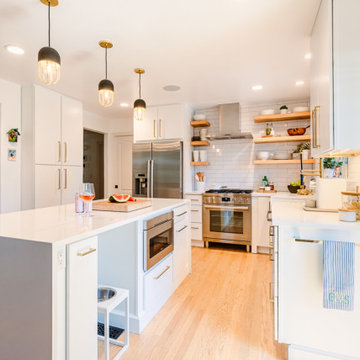
A island that contains so much function is one thing we love about this kitchen! It has a niche for the dog bowls, seating for guests, built-in microwave, trash pullout, electrical, and storage space to boot. It dies it all while looking beautiful!

Mid-Century Modern Design has been making a comeback in recent years and for good reason. The emphasis on clean lines and natural materials brings a warmth and texture that’s unfussy and uncomplicated. This couple wanted to restore their Midcentury home to its original intention, embracing the characteristics that make this style so noteworthy.

Modern kitchen with rift-cut white oak cabinetry and a natural stone island.
Immagine di un cucina con isola centrale minimal di medie dimensioni con lavello a doppia vasca, ante lisce, ante in legno chiaro, top in quarzite, paraspruzzi beige, paraspruzzi in quarzo composito, elettrodomestici in acciaio inossidabile, parquet chiaro, pavimento beige e top beige
Immagine di un cucina con isola centrale minimal di medie dimensioni con lavello a doppia vasca, ante lisce, ante in legno chiaro, top in quarzite, paraspruzzi beige, paraspruzzi in quarzo composito, elettrodomestici in acciaio inossidabile, parquet chiaro, pavimento beige e top beige
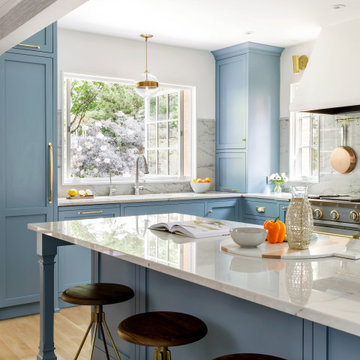
Immagine di una cucina chic di medie dimensioni con lavello sottopiano, ante con riquadro incassato, ante blu, top in quarzite, paraspruzzi in lastra di pietra, elettrodomestici da incasso, parquet chiaro e penisola

Ispirazione per una cucina bohémian di medie dimensioni con lavello integrato, ante lisce, ante verdi, top in quarzite, paraspruzzi con piastrelle di cemento, elettrodomestici da incasso, parquet chiaro, pavimento beige e top bianco
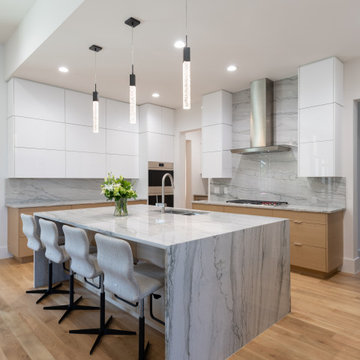
Foto di una cucina moderna di medie dimensioni con lavello sottopiano, ante lisce, ante bianche, top in quarzite, paraspruzzi bianco, elettrodomestici da incasso, parquet chiaro e top bianco

Gorgeous white kitchen with white oak shelving that adds a pop to the room. The client wanted to update their kitchen and make it a place to entertain. The custom cabinetry fits their lifestyle and cooking needs. The appliance garage was designed to fit all the clients favorite major appliances. There is a built in coffee maker with pull out coffee tray fulfilling the clients coffee break vision. This beautiful kitchen was perfectly designed to fulfill the families day to day needs as well as the nights they spend entertaining guests.
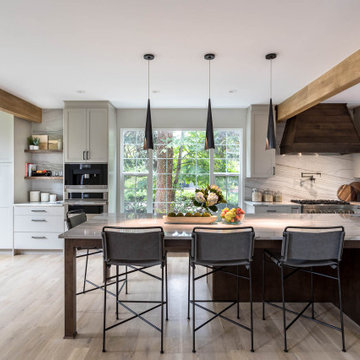
Esempio di una grande cucina chic con lavello sottopiano, ante in stile shaker, ante grigie, top in quarzite, paraspruzzi multicolore, paraspruzzi in lastra di pietra, elettrodomestici in acciaio inossidabile, parquet chiaro, top multicolore e travi a vista
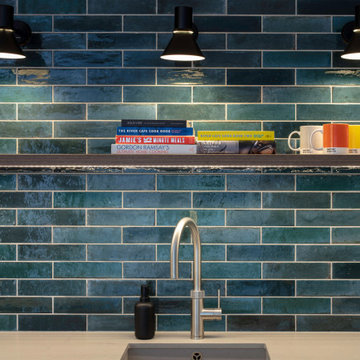
This simple lighting above the shelving was added to illuminate the blue in the tiles, creating a calm and serene atmosphere in the space.
Foto di una cucina moderna di medie dimensioni con lavello da incasso, ante bianche, top in quarzite, paraspruzzi blu, paraspruzzi con piastrelle diamantate, elettrodomestici in acciaio inossidabile, parquet chiaro, penisola, pavimento beige e top bianco
Foto di una cucina moderna di medie dimensioni con lavello da incasso, ante bianche, top in quarzite, paraspruzzi blu, paraspruzzi con piastrelle diamantate, elettrodomestici in acciaio inossidabile, parquet chiaro, penisola, pavimento beige e top bianco

Linear Kitchen open to Living Room.
Ispirazione per una cucina nordica di medie dimensioni con lavello a vasca singola, ante lisce, ante marroni, top in quarzite, paraspruzzi grigio, paraspruzzi in quarzo composito, elettrodomestici da incasso, parquet chiaro, pavimento marrone e top grigio
Ispirazione per una cucina nordica di medie dimensioni con lavello a vasca singola, ante lisce, ante marroni, top in quarzite, paraspruzzi grigio, paraspruzzi in quarzo composito, elettrodomestici da incasso, parquet chiaro, pavimento marrone e top grigio

Modern Farmhouse kitchen with shaker style cabinet doors and black drawer pull hardware. White Oak floating shelves with LED underlighting over beautiful, Cambria Quartz countertops. The subway tiles were custom made and have what appears to be a texture from a distance, but is actually a herringbone pattern in-lay in the glaze. Wolf brand gas range and oven, and a Wolf steam oven on the left. Rustic black wall scones and large pendant lights over the kitchen island. Brizo satin brass faucet with Kohler undermount rinse sink.
Photo by Molly Rose Photography

photo credit: Dennis Jourdan Photography
Esempio di una grande cucina classica con lavello a doppia vasca, ante con riquadro incassato, ante bianche, top in quarzite, paraspruzzi multicolore, elettrodomestici da incasso, parquet chiaro, pavimento marrone e top multicolore
Esempio di una grande cucina classica con lavello a doppia vasca, ante con riquadro incassato, ante bianche, top in quarzite, paraspruzzi multicolore, elettrodomestici da incasso, parquet chiaro, pavimento marrone e top multicolore
Cucine con top in quarzite e parquet chiaro - Foto e idee per arredare
5