Cucine con top in quarzite e paraspruzzi marrone - Foto e idee per arredare
Filtra anche per:
Budget
Ordina per:Popolari oggi
181 - 200 di 2.766 foto
1 di 3
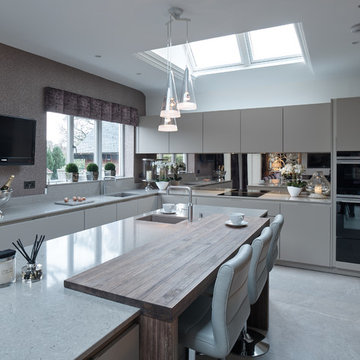
Contemporary, handle-less SieMatic 'Agate grey' matt kitchen complete with; CRL quartz worktops, Spekva timber breakfast bar, tinted mirror backsplash, Siemens appliances, Westin's extraction, Quooker boiling water taps and Blanco sinks.
SieMatic sideboard / bar in 'Terra Larix' simulated wood grain with Liebherr drinks fridge, tinted mirror back panel and toughened glass shelves.
Photography by Andy Haslam.
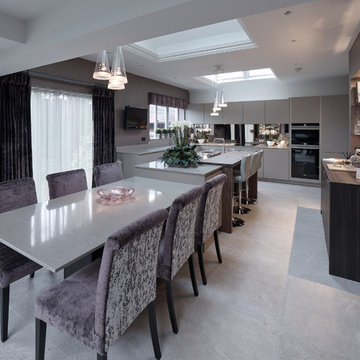
Contemporary, handle-less SieMatic 'Agate grey' matt kitchen complete with; CRL quartz worktops, Spekva timber breakfast bar, tinted mirror backsplash, Siemens appliances, Westin's extraction, Quooker boiling water taps and Blanco sinks.
SieMatic sideboard / bar in 'Terra Larix' simulated wood grain with Liebherr drinks fridge, tinted mirror back panel and toughened glass shelves.
Photography by Andy Haslam.

In order to accommodate homeowners who love to cook and host guests, this kitchen was thoughtfully designed to be functional, yet contemporary and sleek.
Photographed by: Jacob Bodkin. Architecture by: James D. LaRue Architects
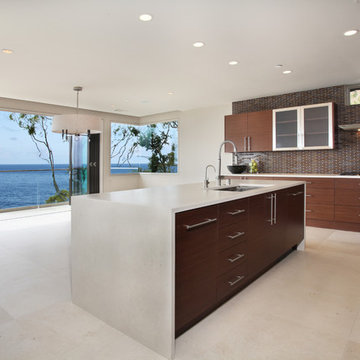
Jeri Koegel Photography
Esempio di una cucina minimal di medie dimensioni con lavello sottopiano, ante lisce, ante in legno scuro, paraspruzzi marrone, elettrodomestici in acciaio inossidabile, top in quarzite, paraspruzzi con piastrelle a listelli e pavimento in gres porcellanato
Esempio di una cucina minimal di medie dimensioni con lavello sottopiano, ante lisce, ante in legno scuro, paraspruzzi marrone, elettrodomestici in acciaio inossidabile, top in quarzite, paraspruzzi con piastrelle a listelli e pavimento in gres porcellanato
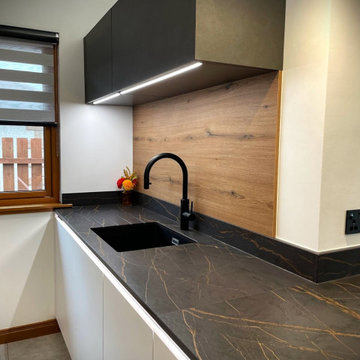
In Peterhead, we were tasked with transforming a conventional dining room into a modern, central kitchen. The client's aim was to relocate the kitchen from a secluded rear location to a more accessible and prominent area of the house. This required significant layout changes, including the removal of partitions and the reconfiguration of doorways.
We selected the Nolte Metal & Feel range for its sleek and contemporary look, paired with MatrixArt Black handleless trims and integrated lighting. The cabinetry was finished in a modern Grey Steel with Arctic White accents, creating a sophisticated and inviting atmosphere. The design aimed to create a kitchen that was not just functional but also a stylish focal point of the home.
The worktops were crafted from 20mm Dekton Laurent, offering a luxurious and durable surface that complemented the kitchen's modern aesthetic. We equipped the kitchen with high-quality Siemens appliances, including a single oven, combination microwave, warming drawer, panoramic induction hob with ceiling extractor, and a full-height fridge and freezer, ensuring top-tier functionality and style.
Additional features included a Blanco sink and a Quooker instant boiling water tap, blending practicality with luxury. Nolte integrated LED lighting and a full-length mirror splashback enhanced the space's ambiance and visual appeal. The worktops featured a mitred waterfall end panel flowing to the floor, and the ceiling box was designed to mirror the base level arrangement. A freestanding matching Nolte table and a peninsula provided a casual dining area, aligning perfectly with the client's objectives.
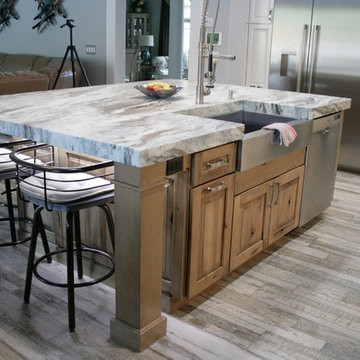
Idee per una grande cucina stile rurale con lavello stile country, ante con bugna sagomata, ante bianche, top in quarzite, paraspruzzi marrone, paraspruzzi con piastrelle di vetro, elettrodomestici in acciaio inossidabile e pavimento in gres porcellanato
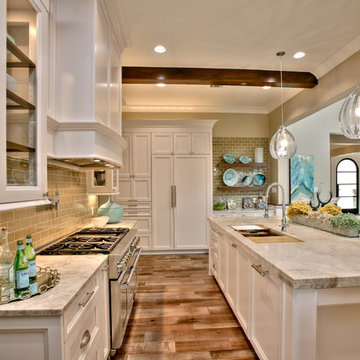
Blane Balouf, Alex Lepe
Immagine di una grande cucina tradizionale con lavello da incasso, ante in stile shaker, ante bianche, top in quarzite, paraspruzzi marrone, paraspruzzi con piastrelle diamantate, elettrodomestici da incasso e parquet chiaro
Immagine di una grande cucina tradizionale con lavello da incasso, ante in stile shaker, ante bianche, top in quarzite, paraspruzzi marrone, paraspruzzi con piastrelle diamantate, elettrodomestici da incasso e parquet chiaro
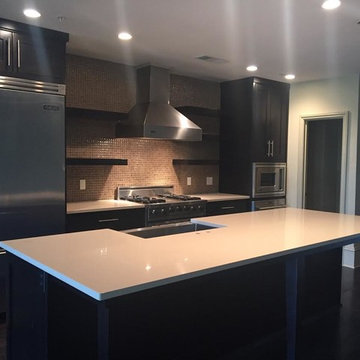
Esempio di una cucina contemporanea di medie dimensioni con lavello stile country, ante con riquadro incassato, ante nere, top in quarzite, paraspruzzi marrone, paraspruzzi con piastrelle a mosaico, elettrodomestici in acciaio inossidabile, parquet scuro, pavimento marrone e top bianco
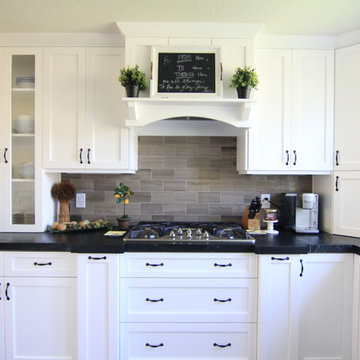
Andrei Damian-Stud Construction
Foto di una cucina country di medie dimensioni con lavello sottopiano, ante in stile shaker, ante bianche, top in quarzite, paraspruzzi marrone, paraspruzzi con piastrelle in pietra, elettrodomestici in acciaio inossidabile e parquet scuro
Foto di una cucina country di medie dimensioni con lavello sottopiano, ante in stile shaker, ante bianche, top in quarzite, paraspruzzi marrone, paraspruzzi con piastrelle in pietra, elettrodomestici in acciaio inossidabile e parquet scuro

Luxury Kitchen Remodel featuring brick and exposed wood beam
Ispirazione per una cucina rustica di medie dimensioni con lavello sottopiano, ante con riquadro incassato, ante bianche, top in quarzite, paraspruzzi marrone, paraspruzzi in mattoni, elettrodomestici in acciaio inossidabile, pavimento in vinile, pavimento marrone, top bianco e travi a vista
Ispirazione per una cucina rustica di medie dimensioni con lavello sottopiano, ante con riquadro incassato, ante bianche, top in quarzite, paraspruzzi marrone, paraspruzzi in mattoni, elettrodomestici in acciaio inossidabile, pavimento in vinile, pavimento marrone, top bianco e travi a vista
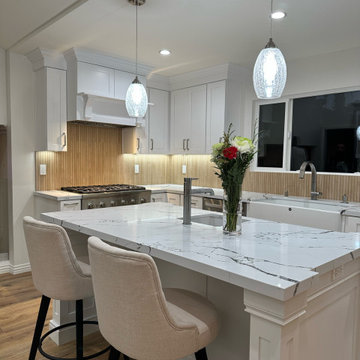
Japandi Kitchen – Chino Hills
A kitchen extension is the ultimate renovation to enhance your living space and add value to your home. This new addition not only provides extra square footage but also allows for endless design possibilities, bringing your kitchen dreams to life.
This kitchen was inspired by the Japanese-Scandinavian design movement, “Japandi”, this space is a harmonious blend of sleek lines, natural materials, and warm accents.
With a focus on functionality and clean aesthetics, every detail has been carefully crafted to create a space that is both stylish, practical, and welcoming.
When it comes to Japandi design, ALWAYS keep some room for wood elements. It gives the perfect amount of earth tone wanted in a kitchen.
These new lights and open spaces highlight the beautiful finishes and appliances. This new layout allows for effortless entertaining, with a seamless flow to move around and entertain guests.
Custom cabinetry, high-end appliances, and a large custom island with a sink with ample seating; come together to create a chef’s dream kitchen.
The added space that has been included especially under this new Thermador stove from ‘Build with Ferguson’, has added space for ultimate organization. We also included a new microwave drawer by Sharp. It blends beautifully underneath the countertop to add more space and makes it incredibly easy to clean.
These Quartz countertops that are incredibly durable and resistant to scratches, chips, and cracks, making them very long-lasting. The backsplash is made with maple ribbon tiles to give this kitchen a very earthy tone. With wide shaker cabinets, that are both prefabricated and custom, that compliments every aspect of this kitchen.
Whether cooking up a storm or entertaining guests, this Japandi-style kitchen extension is the perfect balance of form and function. With its thoughtfully designed layout and attention to detail, it’s a space that’s guaranteed to leave a lasting impression where memories will be made, and future meals will be shared.
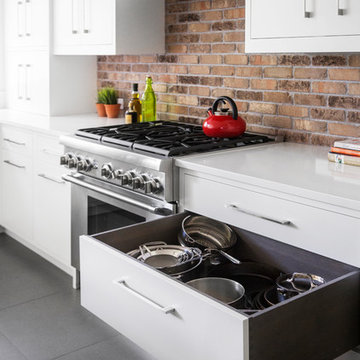
A colonial waterfront home in Mamaroneck was renovated to add this expansive, light filled kitchen with a rustic modern vibe. Cabinetry and design by Studio Dearborn. Appliances--Wolf, refrigerator/freezer columns Thermador; Bar stools Emeco; countertops White Macauba. POTS AND PANS DRAWER.
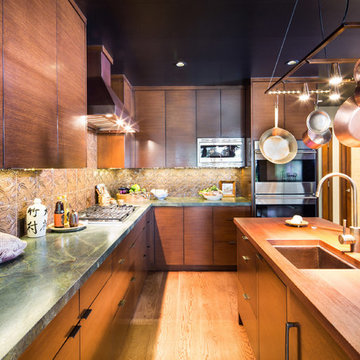
Erika Bierman www.erikabiermanphotography.com
Foto di una cucina design di medie dimensioni con lavello sottopiano, ante lisce, ante in legno scuro, top in quarzite, paraspruzzi marrone, paraspruzzi con piastrelle in ceramica, pavimento in legno massello medio e elettrodomestici in acciaio inossidabile
Foto di una cucina design di medie dimensioni con lavello sottopiano, ante lisce, ante in legno scuro, top in quarzite, paraspruzzi marrone, paraspruzzi con piastrelle in ceramica, pavimento in legno massello medio e elettrodomestici in acciaio inossidabile
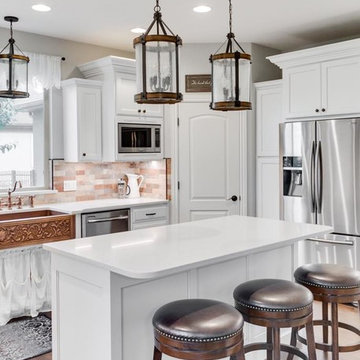
Idee per una cucina country di medie dimensioni con lavello stile country, ante con riquadro incassato, ante bianche, top in quarzite, paraspruzzi marrone, paraspruzzi con piastrelle in ceramica, elettrodomestici in acciaio inossidabile, pavimento in legno massello medio, pavimento marrone e top bianco
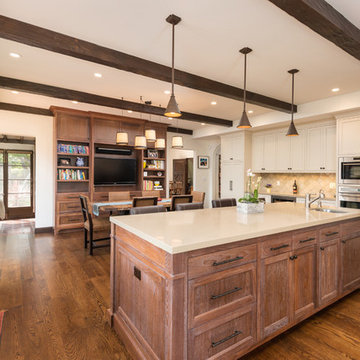
Immagine di una cucina mediterranea con lavello sottopiano, ante con riquadro incassato, ante bianche, top in quarzite, paraspruzzi marrone, paraspruzzi con piastrelle in ceramica, elettrodomestici da incasso e pavimento in legno massello medio

Our design process is set up to tease out what is unique about a project and a client so that we can create something peculiar to them. When we first went to see this client, we noticed that they used their fridge as a kind of notice board to put up pictures by the kids, reminders, lists, cards etc… with magnets onto the metal face of the old fridge. In their new kitchen they wanted integrated appliances and for things to be neat, but we felt these drawings and cards needed a place to be celebrated and we proposed a cork panel integrated into the cabinet fronts… the idea developed into a full band of cork, stained black to match the black front of the oven, to bind design together. It also acts as a bit of a sound absorber (important when you have 3yr old twins!) and sits over the splash back so that there is a lot of space to curate an evolving backdrop of things you might pin to it.
In this design, we wanted to design the island as big table in the middle of the room. The thing about thinking of an island like a piece of furniture in this way is that it allows light and views through and around; it all helps the island feel more delicate and elegant… and the room less taken up by island. The frame is made from solid oak and we stained it black to balance the composition with the stained cork.
The sink run is a set of floating drawers that project from the wall and the flooring continues under them - this is important because again, it makes the room feel more spacious. The full height cabinets are purposefully a calm, matt off white. We used Farrow and Ball ’School house white’… because its our favourite ‘white’ of course! All of the whitegoods are integrated into this full height run: oven, microwave, fridge, freezer, dishwasher and a gigantic pantry cupboard.
A sweet detail is the hand turned cabinet door knobs - The clients are music lovers and the knobs are enlarged versions of the volume knob from a 1970s record player.
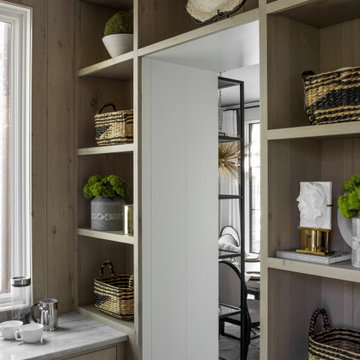
This project is new construction located in Hinsdale, Illinois. The scope included the kitchen, butler’s pantry, and mudroom. The clients are on the verge of being empty nesters and so they decided to right size. They came from a far more traditional home, and they were open to things outside of their comfort zone. O’Brien Harris Cabinetry in Chicago (OBH) collaborated on the project with the design team but especially with the builder from J. Jordan Homes. The architecture of this home is interesting and defined by large floor to ceiling windows. This created a challenge in the kitchen finding wall space for large appliances.
“In essence we only had one wall and so we chose to orient the cooking on that wall. That single wall is defined on the left by a window and on the right by the mudroom. That left us with another challenge – where to place the ovens and refrigerator. We then created a vertically clad wall disguising appliances which floats in between the kitchen and dining room”, says Laura O’Brien.
The room is defined by interior transom windows and a peninsula was created between the kitchen and the casual dining for separation but also for added storage. To keep it light and open a transparent brass and glass shelving was designed for dishes and glassware located above the peninsula.
The butler’s pantry is located behind the kitchen and between the dining room and a lg exterior window to front of the home. Its main function is to house additional appliances. The wall at the butler’s pantry portal was thickened to accommodate additional shelving for open storage. obrienharris.com
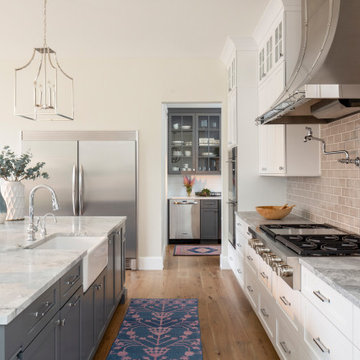
Omega Cabinetry
Large Gourmet Kitchen
Large European Modern Kitchen
Large White and Gray painted kitchen
White painted shaker transom cabinetry
Gray painted islands, shaker cabinetry
Large island
Wolf and Sub Zero appliances
Large custom SS Vent a Hood vent
Modern subway tile
Modern hardware from Top Knobs
Built in Kitchen table and bench seating
quartz countertops
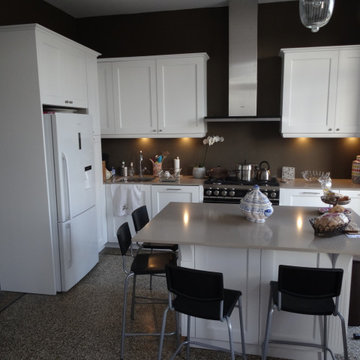
Une cuisine installée suite à une rénovation dans une maison de maitre style Art déco à Marseille.
Les clients souhaitaient conservé l'esprit de la maison avec une cuisine offrant les rangements modernes et un look plus ancien en accord avec la maison.
Ici le sol en granito typique des années 20 a été conservé les plafaond sont très hauts avec une hauteur de 350cm.
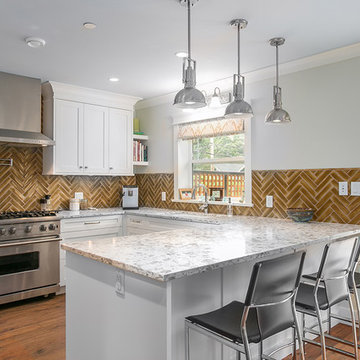
Custom kitchen and finishing.
Immagine di una cucina design di medie dimensioni con lavello sottopiano, ante in stile shaker, ante bianche, top in quarzite, paraspruzzi marrone, paraspruzzi con piastrelle in ceramica, elettrodomestici in acciaio inossidabile, pavimento in legno massello medio, penisola e pavimento marrone
Immagine di una cucina design di medie dimensioni con lavello sottopiano, ante in stile shaker, ante bianche, top in quarzite, paraspruzzi marrone, paraspruzzi con piastrelle in ceramica, elettrodomestici in acciaio inossidabile, pavimento in legno massello medio, penisola e pavimento marrone
Cucine con top in quarzite e paraspruzzi marrone - Foto e idee per arredare
10