Cucine con top in quarzite e paraspruzzi in quarzo composito - Foto e idee per arredare
Filtra anche per:
Budget
Ordina per:Popolari oggi
181 - 200 di 4.620 foto
1 di 3
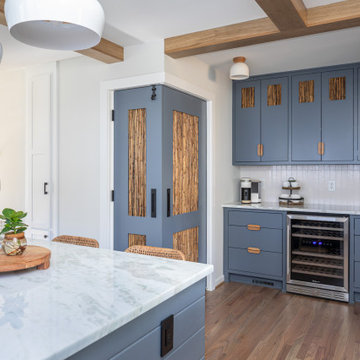
Idee per un cucina con isola centrale eclettico di medie dimensioni con lavello stile country, ante in stile shaker, ante bianche, top in quarzite, paraspruzzi bianco, paraspruzzi in quarzo composito, elettrodomestici bianchi, pavimento in legno massello medio, pavimento marrone, top bianco e travi a vista
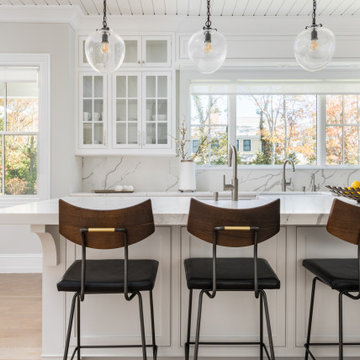
Idee per una cucina classica con ante in stile shaker, ante bianche, top in quarzite, paraspruzzi in quarzo composito, elettrodomestici in acciaio inossidabile, parquet chiaro e soffitto in perlinato

Rénovation d'un appartement de 110 m2 à Saint-Germain-en-Laye en vue de sa mise en location.
Foto di una grande cucina lineare classica chiusa con lavello sottopiano, ante a filo, ante bianche, top in quarzite, paraspruzzi grigio, paraspruzzi in quarzo composito, elettrodomestici da incasso, parquet chiaro, nessuna isola, pavimento beige e top grigio
Foto di una grande cucina lineare classica chiusa con lavello sottopiano, ante a filo, ante bianche, top in quarzite, paraspruzzi grigio, paraspruzzi in quarzo composito, elettrodomestici da incasso, parquet chiaro, nessuna isola, pavimento beige e top grigio
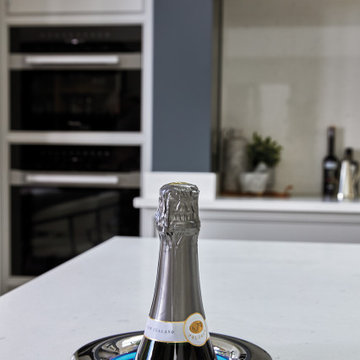
Step into a sanctuary that dissolves the boundaries between indoors and out. With its vaulted ceilings, panoramic windows and beautifully crafted Tom Howley kitchen, this breathtaking extension has unequivocally become the soul of this historic Perthshire home.
Clever storage solutions like the slim pantry and bi-fold drinks bar offer stylish storage and easy access to everyday items as well as your favourite beverages. The large kitchen island allows guests to relax and socialise while the host serves up delicious food. The vaulted ceiling provides a dramatic effect, while the large glass doors at either end of the space flood the room with natural light, making this kitchen the perfect place to relax at any time of day.
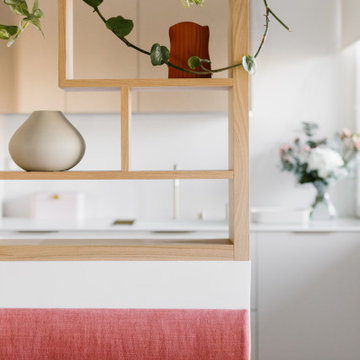
Cuisine ouverte, façades haute en stratifié métal brossé bronze. Façades basses & colonnes beige, et banquette coffre sur-mesure coordonnée. Poignées en laiton Mesure.
Plans de travail et crédence toute hauteur en Quartz Silestone Calacatta gold.
Mitigeur en laiton avec commande déportée Bradano. Plaque Bora avec hotte intégrée, et électroménager Miele.
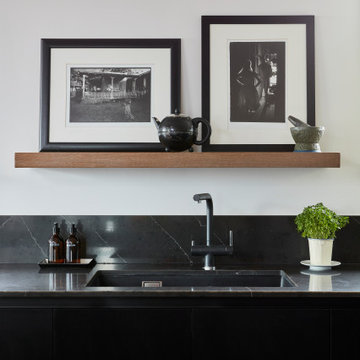
This kitchen was initially a U shape separate room off the corridor. It was dark and isolated from the rest of the apartment. We decided to knock down the walls separating it from the living area and design this small but stunning and practical kitchen.
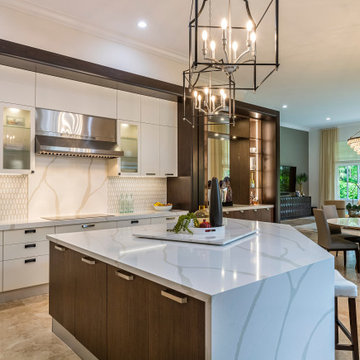
This kitchen was reconfigured and enlarged by omitting an existing hall way and adding it to the square footage.
Immagine di un'ampia cucina tradizionale con ante lisce, ante in legno bruno, top in quarzite, paraspruzzi bianco, paraspruzzi in quarzo composito, elettrodomestici in acciaio inossidabile, pavimento in travertino, pavimento beige e top bianco
Immagine di un'ampia cucina tradizionale con ante lisce, ante in legno bruno, top in quarzite, paraspruzzi bianco, paraspruzzi in quarzo composito, elettrodomestici in acciaio inossidabile, pavimento in travertino, pavimento beige e top bianco
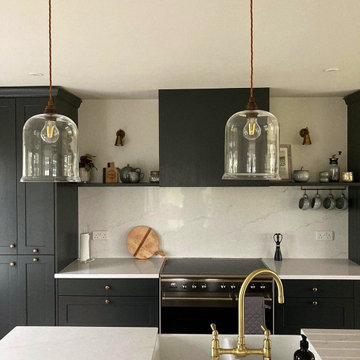
Recent renovation of an open plan kitchen and living area which included structural changes including a wall knockout and the installation of aluminium sliding doors. The Scandinavian style design consists of modern graphite kitchen cabinetry, an off-white quartz worktop, stainless steel cooker and a double Belfast sink on the rectangular island paired with brushed brass Caple taps to coordinate with the brushed brass pendant and wall lights. The living section of the space is light, layered and airy featuring various textures such as a sandstone wall behind the cream wood-burning stove, tongue and groove panelled wall, a bobble area rug, herringbone laminate floor and an antique tan leather chaise lounge.
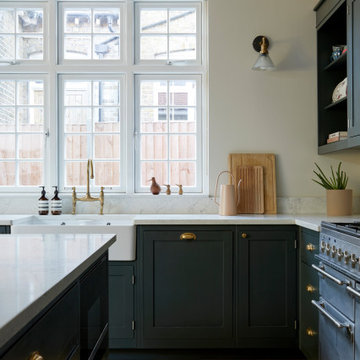
A spacious Victorian semi-detached house nestled in picturesque Harrow on the Hill, undergoing a comprehensive back to brick renovation to cater to the needs of a growing family of six. This project encompassed a full-scale transformation across all three floors, involving meticulous interior design to craft a truly beautiful and functional home.
The renovation includes a large extension, and enhancing key areas bedrooms, living rooms, and bathrooms. The result is a harmonious blend of Victorian charm and contemporary living, creating a space that caters to the evolving needs of this large family.
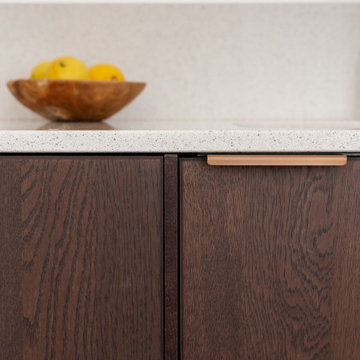
Esempio di una piccola cucina minimalista con lavello sottopiano, ante lisce, ante in legno bruno, top in quarzite, paraspruzzi beige, paraspruzzi in quarzo composito, elettrodomestici da incasso, pavimento in travertino, nessuna isola, pavimento beige e top beige
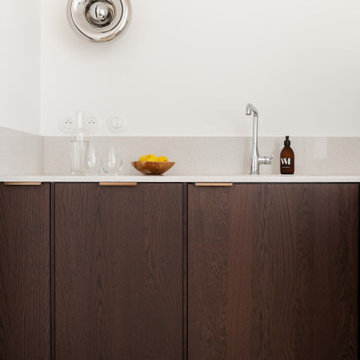
Idee per una piccola cucina minimalista con lavello sottopiano, ante lisce, ante in legno bruno, top in quarzite, paraspruzzi beige, paraspruzzi in quarzo composito, elettrodomestici da incasso, pavimento in travertino, nessuna isola, pavimento beige e top beige
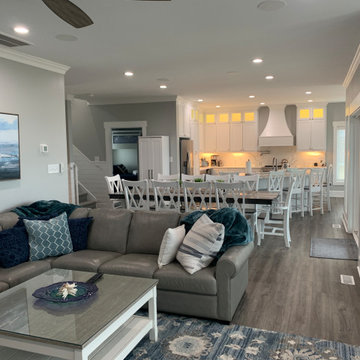
Complete remodel, house gutted after storm
Foto di un'ampia cucina costiera con lavello sottopiano, top in quarzite, paraspruzzi bianco, paraspruzzi in quarzo composito, elettrodomestici in acciaio inossidabile, pavimento in vinile, pavimento grigio e top bianco
Foto di un'ampia cucina costiera con lavello sottopiano, top in quarzite, paraspruzzi bianco, paraspruzzi in quarzo composito, elettrodomestici in acciaio inossidabile, pavimento in vinile, pavimento grigio e top bianco
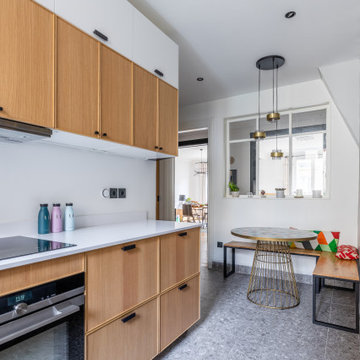
Immagine di una cucina a L minimal di medie dimensioni e chiusa con lavello sottopiano, ante in legno scuro, top in quarzite, paraspruzzi bianco, paraspruzzi in quarzo composito, elettrodomestici in acciaio inossidabile, nessuna isola e top bianco
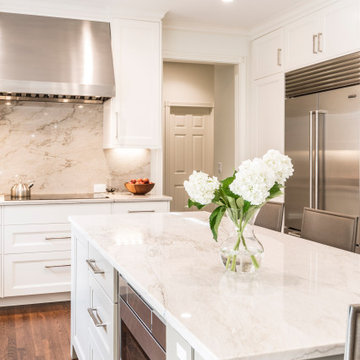
This homeowner came to us with her basic design ready for us to execute for her kitchen, but also asked us to design and update her entry, sunroom and fireplace. Her kitchen was 80’s standard builder grade cabinetry and laminate countertops and she had a knee wall separating her kitchen from the family room. We removed that wall and installed a custom cabinetry buffet to complement the cabinetry of the kitchen, allowing for access from all sides. We removed a desk area in the kitchen and converted it to a closed organization station complete with a charging station for phones and computers. Calcutta Quartzite countertops were used throughout and continued seamlessly up the walls as a backsplash to create a wow factor. We converted a closet into a pantry cabinet, and new stainless appliances, including a microwave drawer completed this renovation.
Additionally, we updated her sunroom by removing the “popcorn” textured ceiling and gave it a fresh updated coat of paint. We installed 12x24 tile floor giving the room a simple classic transformation. Finally, we renewed the fireplace area, by building a custom mantle and adding wood paneling and trim to soften the marble fireplace face and a simple coat of paint in the entry and a new chandelier brought a lighter and fresher impact upon entering the home.
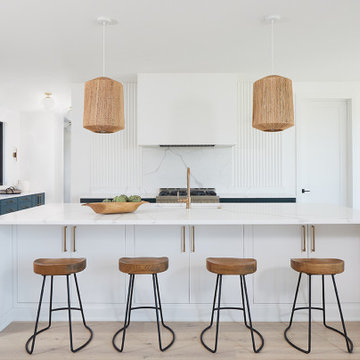
Ispirazione per una grande cucina design con ante lisce, ante bianche, top in quarzite, paraspruzzi bianco, paraspruzzi in quarzo composito, elettrodomestici in acciaio inossidabile, parquet chiaro, top bianco e lavello sottopiano
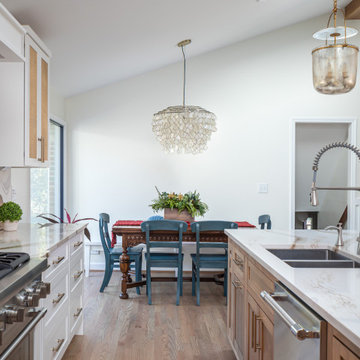
This transitional design works with our clients authentic mid century split level home and adds touches of modern for functionality and style!
Immagine di una cucina tradizionale di medie dimensioni con lavello sottopiano, ante in stile shaker, ante in legno scuro, top in quarzite, paraspruzzi bianco, paraspruzzi in quarzo composito, elettrodomestici in acciaio inossidabile, pavimento in legno massello medio, pavimento marrone, top bianco e travi a vista
Immagine di una cucina tradizionale di medie dimensioni con lavello sottopiano, ante in stile shaker, ante in legno scuro, top in quarzite, paraspruzzi bianco, paraspruzzi in quarzo composito, elettrodomestici in acciaio inossidabile, pavimento in legno massello medio, pavimento marrone, top bianco e travi a vista
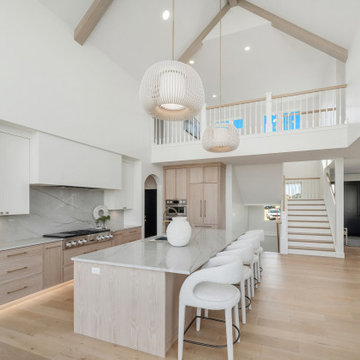
Esempio di una cucina classica di medie dimensioni con lavello sottopiano, ante con riquadro incassato, ante in legno chiaro, top in quarzite, paraspruzzi bianco, paraspruzzi in quarzo composito, elettrodomestici in acciaio inossidabile, parquet chiaro, pavimento beige, top bianco e soffitto a volta
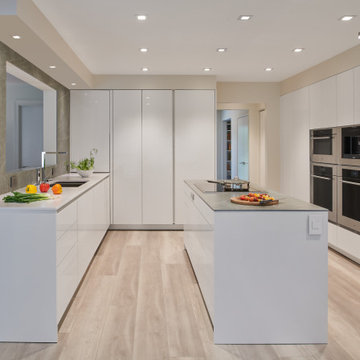
Tired of their dated kitchen, the owners of this suburban colonial were eager for a contemporary update with more pantry space, better organization, and performance appliances. Monochromatic cabinetry in matte white lacquer set the sleek new vibe. Not even handles interrupt the flow, as cabinet channels and push-to-open hardware uphold the minimalist look. Soft gray sintered stone (named “Zaha” after architect Zaha Hadid) cover the island’s slim counter and sink wall backsplash.
Photo credit: Anice Hoachlander
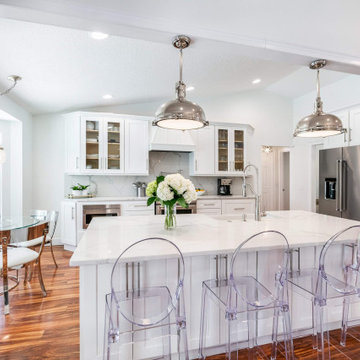
A mix of aesthetics and functionality these kitchens are luxurious with their own unique design.
2021 Kitchen Trends...
Shapes, Texture and Beautiful Materials
Sober and Monochrome Elements
The Sophisticated Appearance of Two tone Cabinets
Olive Green and Hunter Green, Navy Blue
White Steam-lined Cabinets
A Fresh Take On Mid Century
Marble
Wood Finishes
Color Contrast
Calacatta Quartz Countertops
Gold Finishes
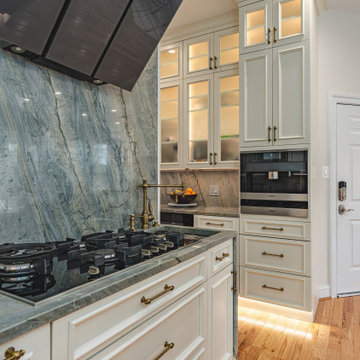
Esempio di una cucina di medie dimensioni con lavello a vasca singola, ante in stile shaker, ante bianche, top in quarzite, paraspruzzi blu, paraspruzzi in quarzo composito, elettrodomestici bianchi e top blu
Cucine con top in quarzite e paraspruzzi in quarzo composito - Foto e idee per arredare
10