Cucine con top in quarzite e paraspruzzi grigio - Foto e idee per arredare
Filtra anche per:
Budget
Ordina per:Popolari oggi
61 - 80 di 24.700 foto
1 di 3
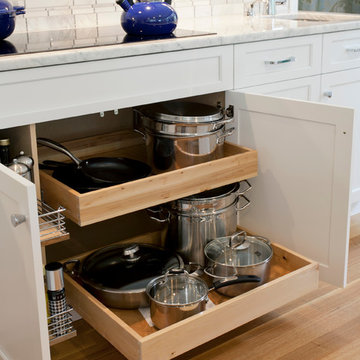
Rollouts below the cooktop provide easy access for frequently used pots and pans. A pulldown faucet graces the prep sink near by. Photography by Chrissy Racho.
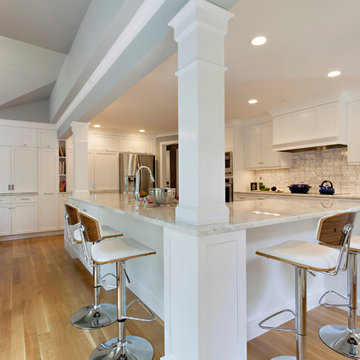
Ample seating around this kitchen's big, beautiful island provides a spot for chatting and snacking. Banquette seating at the window is a cozy place for meals and provides added storage. Photography by Chrissy Racho.

This home was designed by Contour Interior Design, LLC-Nina Magon and Built by Capital Builders. This picture is the property of Contour Interior Design-Nina Magon.
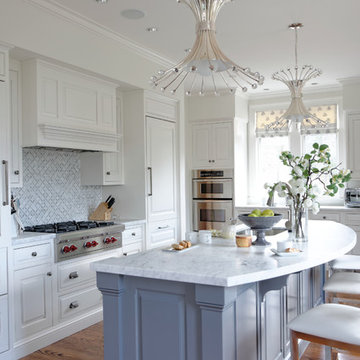
A marble mosaic backsplash and new honed quartzite counters were added to refresh this classic but slightly dated kitchen.
Esempio di una cucina chic di medie dimensioni con lavello sottopiano, ante con bugna sagomata, ante bianche, top in quarzite, paraspruzzi grigio, elettrodomestici in acciaio inossidabile e pavimento in legno massello medio
Esempio di una cucina chic di medie dimensioni con lavello sottopiano, ante con bugna sagomata, ante bianche, top in quarzite, paraspruzzi grigio, elettrodomestici in acciaio inossidabile e pavimento in legno massello medio

1980's bungalow with small galley kitchen was completely transformed into an open contemporary space.
Brian Yungblut Photography, St. Catharines
Esempio di una cucina ad ambiente unico chic di medie dimensioni con lavello sottopiano, ante grigie, top in quarzite, paraspruzzi grigio, paraspruzzi con piastrelle a mosaico, elettrodomestici da incasso, pavimento in legno massello medio, penisola e ante in stile shaker
Esempio di una cucina ad ambiente unico chic di medie dimensioni con lavello sottopiano, ante grigie, top in quarzite, paraspruzzi grigio, paraspruzzi con piastrelle a mosaico, elettrodomestici da incasso, pavimento in legno massello medio, penisola e ante in stile shaker

Photo: Drew Callahan
Immagine di una grande cucina contemporanea con ante di vetro, elettrodomestici in acciaio inossidabile, top in quarzite, lavello sottopiano, ante bianche, paraspruzzi grigio, paraspruzzi in lastra di pietra e parquet chiaro
Immagine di una grande cucina contemporanea con ante di vetro, elettrodomestici in acciaio inossidabile, top in quarzite, lavello sottopiano, ante bianche, paraspruzzi grigio, paraspruzzi in lastra di pietra e parquet chiaro
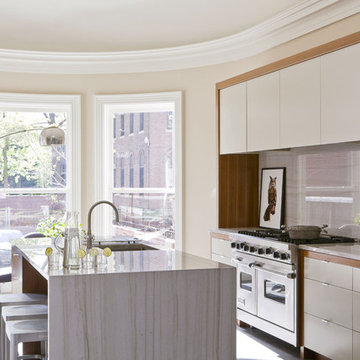
Photographer: Peter Margonelli Photography
Construction Manager: Interior Alterations Inc.
Interior Design: JP Warren Interiors
Idee per una cucina minimal con elettrodomestici in acciaio inossidabile, top in quarzite, ante lisce, ante bianche, paraspruzzi in lastra di pietra e paraspruzzi grigio
Idee per una cucina minimal con elettrodomestici in acciaio inossidabile, top in quarzite, ante lisce, ante bianche, paraspruzzi in lastra di pietra e paraspruzzi grigio

Idee per una grande cucina classica con lavello stile country, ante bianche, top in quarzite, paraspruzzi grigio, paraspruzzi con piastrelle diamantate, elettrodomestici da incasso, parquet scuro e ante in stile shaker

Photo Credit: Mike Kaskel, Kaskel Photo
Foto di una grande cucina tradizionale con lavello stile country, ante con bugna sagomata, paraspruzzi grigio, paraspruzzi con piastrelle diamantate, parquet scuro, pavimento marrone, ante grigie, top in quarzite e elettrodomestici in acciaio inossidabile
Foto di una grande cucina tradizionale con lavello stile country, ante con bugna sagomata, paraspruzzi grigio, paraspruzzi con piastrelle diamantate, parquet scuro, pavimento marrone, ante grigie, top in quarzite e elettrodomestici in acciaio inossidabile

A selection of images showcasing some of the various Kitchen renovation projects that Look Design Group have had the pleasure of working on.
Foto di una cucina design con lavello a doppia vasca, ante grigie, top in quarzite, paraspruzzi grigio, paraspruzzi in marmo, elettrodomestici neri, pavimento in legno massello medio e top grigio
Foto di una cucina design con lavello a doppia vasca, ante grigie, top in quarzite, paraspruzzi grigio, paraspruzzi in marmo, elettrodomestici neri, pavimento in legno massello medio e top grigio

Such a beautiful mix of old world and great function for this stunning blue kitchen.
Ispirazione per una grande cucina costiera con lavello stile country, ante con riquadro incassato, ante blu, top in quarzite, paraspruzzi grigio, paraspruzzi con piastrelle in ceramica, elettrodomestici in acciaio inossidabile, pavimento in legno massello medio, pavimento marrone, top grigio e soffitto in perlinato
Ispirazione per una grande cucina costiera con lavello stile country, ante con riquadro incassato, ante blu, top in quarzite, paraspruzzi grigio, paraspruzzi con piastrelle in ceramica, elettrodomestici in acciaio inossidabile, pavimento in legno massello medio, pavimento marrone, top grigio e soffitto in perlinato
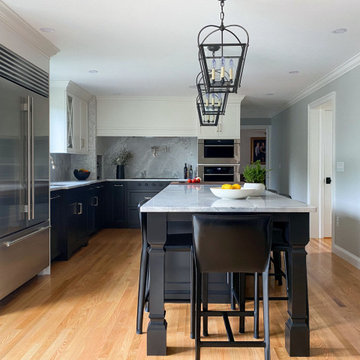
Kitchen design and remodel with black and white cabinetry, gray and white leathered quartzite countertop and slab backsplash, a marble niche, polished nickel fixtures and a butcher block walnut, Sub-Zero Wolf gas range top, stainless steel double oven, and refrigerator. Nearby fireplace has a newly designed mantel, tile surround and hearth, and painted to match black kitchen cabinetry.

Esempio di una grande cucina chic con lavello stile country, ante in stile shaker, ante grigie, top in quarzite, paraspruzzi grigio, paraspruzzi in granito, elettrodomestici neri, pavimento in vinile, pavimento marrone e top grigio

A request we often receive is to have an open floor plan, and for good reason too! Many of us don't want to be cut off from all the fun that's happening in our entertaining spaces. Knocking out the wall in between the living room and kitchen creates a much better flow.

Nestled in a thriving village in the foothills of the South Downs is a stunning modern piece of architecture. The brief was to inject colour and character into this modern family home. We created bespoke pieces of furniture, integrated bookcases and storage and added bespoke soft furnishings and lighting – bringing character and individuality to the modern interior.
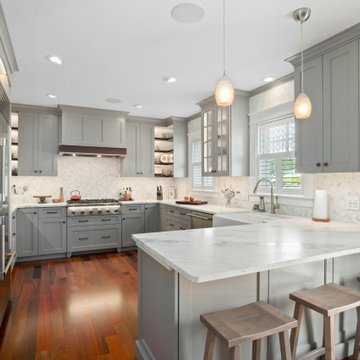
By adding a small addition to the right side of the home we were able to enlarge the client's kitchen and dining room. Several interior walls were also relocated to accommodate a first floor guest suite.
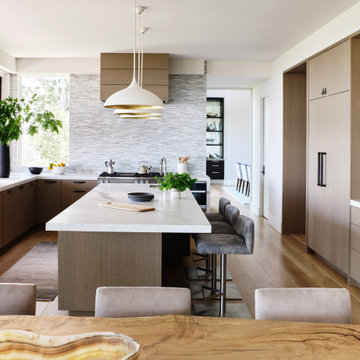
As with all communal spaces in the house, indoor/outdoor living. Note the 15’ accordion window opening to the outdoor eating/living area. Functionality was a top priority, but the space had to be beautiful as well. The top-stitched leather pulls help soften the look and make it feel more comfortable. We designed every cabinet for specified storage. [For example: The area to the right of the refrigerator with the open shelving: we designed this as “breakfast-central.” This is where the toaster oven, toaster, and Vitamix usually live and can be neatly hidden by the pull-down aluminum tambour doors when not in use. All the items needed for breakfast to get everyone out the door efficiently are located in the refrigerator on the left and cabinet drawers below.]

This couples small kitchen was in dire need of an update. The homeowner is an avid cook and cookbook collector so finding a special place for some of his most prized cookbooks was a must!
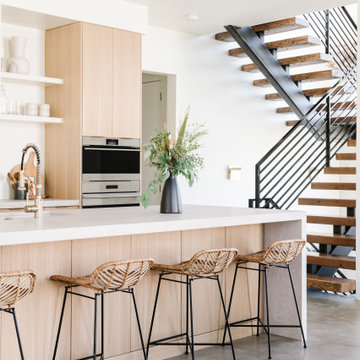
Esempio di una cucina contemporanea di medie dimensioni con lavello sottopiano, ante lisce, ante in legno chiaro, top in quarzite, paraspruzzi grigio, elettrodomestici in acciaio inossidabile, pavimento in cemento, pavimento grigio e top grigio

Quartzite island with waterfall sink and chevron pattern white oak floors.
Idee per una grande cucina minimal con lavello integrato, ante in legno chiaro, top in quarzite, paraspruzzi grigio, paraspruzzi in lastra di pietra, elettrodomestici in acciaio inossidabile, pavimento in legno massello medio, pavimento beige, top grigio, travi a vista e ante lisce
Idee per una grande cucina minimal con lavello integrato, ante in legno chiaro, top in quarzite, paraspruzzi grigio, paraspruzzi in lastra di pietra, elettrodomestici in acciaio inossidabile, pavimento in legno massello medio, pavimento beige, top grigio, travi a vista e ante lisce
Cucine con top in quarzite e paraspruzzi grigio - Foto e idee per arredare
4