Cucine con top in quarzite e paraspruzzi con piastrelle a mosaico - Foto e idee per arredare
Filtra anche per:
Budget
Ordina per:Popolari oggi
121 - 140 di 6.540 foto
1 di 3
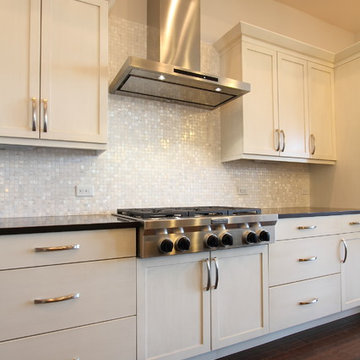
Modern kitchen with a white Glazzio Shell Series Mosaic Tile backsplash with stainless steel appliances and white cabinets. Hardwood flooring from the Mission Collection.
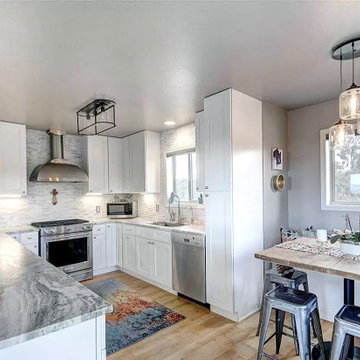
After
Immagine di una piccola cucina minimalista con lavello sottopiano, ante in stile shaker, ante bianche, top in quarzite, paraspruzzi bianco, paraspruzzi con piastrelle a mosaico, elettrodomestici in acciaio inossidabile, parquet chiaro, pavimento beige e top grigio
Immagine di una piccola cucina minimalista con lavello sottopiano, ante in stile shaker, ante bianche, top in quarzite, paraspruzzi bianco, paraspruzzi con piastrelle a mosaico, elettrodomestici in acciaio inossidabile, parquet chiaro, pavimento beige e top grigio
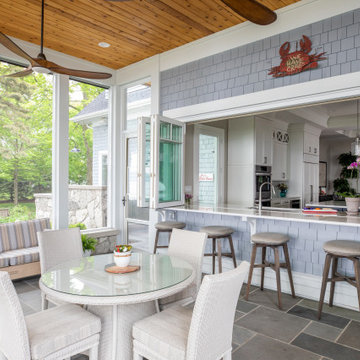
www.lowellcustomhomes.com - Lake Geneva WI
Kitchen cabinetry designed by Geneva Cabinet Company from Medallion Cabinetry, white perimeter cabinetry with navy blue island, nautical inspired lighting, paneled refrigerator door, upper display cabinets. NanaWall window opens up to screened in porch for indoor outdoor living.
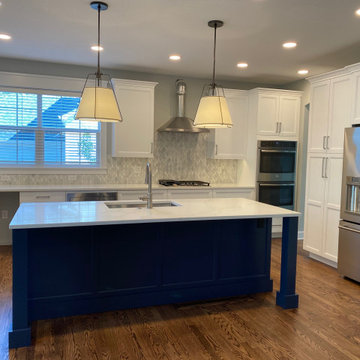
Remodeled the G-shaped Kitchen to create a large island, and a lighter brighter space.
Immagine di una cucina classica di medie dimensioni con lavello a vasca singola, ante in stile shaker, ante bianche, top in quarzite, paraspruzzi grigio, paraspruzzi con piastrelle a mosaico, elettrodomestici in acciaio inossidabile, pavimento in legno massello medio, pavimento marrone e top bianco
Immagine di una cucina classica di medie dimensioni con lavello a vasca singola, ante in stile shaker, ante bianche, top in quarzite, paraspruzzi grigio, paraspruzzi con piastrelle a mosaico, elettrodomestici in acciaio inossidabile, pavimento in legno massello medio, pavimento marrone e top bianco
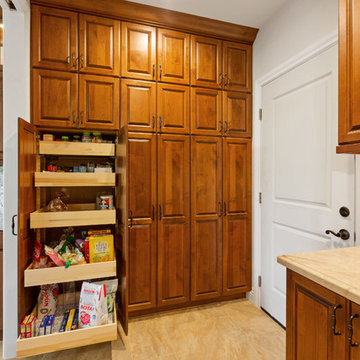
Esempio di un'ampia cucina classica con lavello sottopiano, ante con bugna sagomata, ante marroni, top in quarzite, paraspruzzi multicolore, paraspruzzi con piastrelle a mosaico, elettrodomestici in acciaio inossidabile, pavimento in gres porcellanato, pavimento beige e top multicolore
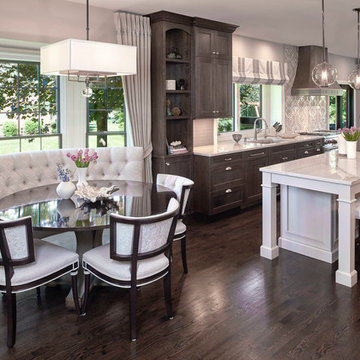
I re purposed the entire half of this house by integrating the former Dining room into a new Kitchen space. We opened an entire wall & transformed the former Living room into the new Dining room
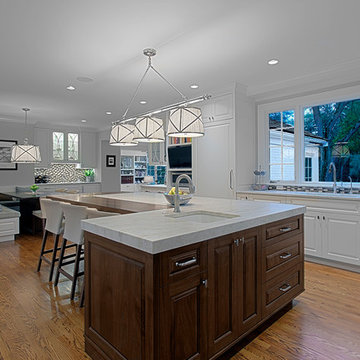
White kitchen- L-shaped kitchen island with walnut base. Kitchen open to eating area. Norman Sizemore - Photographer
Idee per una grande cucina classica con lavello sottopiano, ante con bugna sagomata, top in quarzite, paraspruzzi multicolore, paraspruzzi con piastrelle a mosaico, pavimento in legno massello medio, ante bianche, elettrodomestici in acciaio inossidabile, pavimento marrone e top bianco
Idee per una grande cucina classica con lavello sottopiano, ante con bugna sagomata, top in quarzite, paraspruzzi multicolore, paraspruzzi con piastrelle a mosaico, pavimento in legno massello medio, ante bianche, elettrodomestici in acciaio inossidabile, pavimento marrone e top bianco
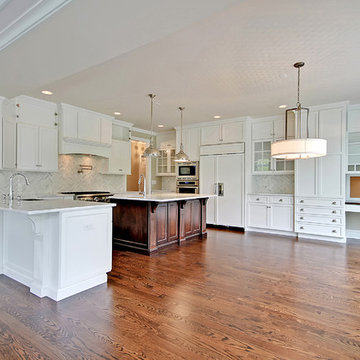
Large custom kitchen, with sprayed white cabinetry, a contrast island and quartzite countertops.
John Deprima
Ispirazione per una grande cucina chic con lavello stile country, ante con riquadro incassato, ante bianche, top in quarzite, paraspruzzi bianco, paraspruzzi con piastrelle a mosaico, elettrodomestici da incasso e pavimento in legno massello medio
Ispirazione per una grande cucina chic con lavello stile country, ante con riquadro incassato, ante bianche, top in quarzite, paraspruzzi bianco, paraspruzzi con piastrelle a mosaico, elettrodomestici da incasso e pavimento in legno massello medio
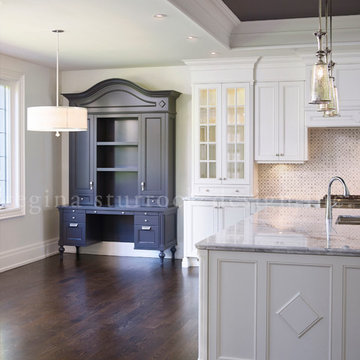
A classically styled lakeshore new build with a strong focus on the architectural envelope and an eye towards both beauty and function. Being one of our ‘from-the-ground-up’ projects, this Oakville, ON home showcases our firm’s distinctive custom architectural detailing and bespoke millwork design.
Photography by Roy Timm
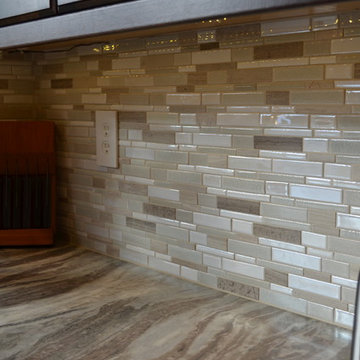
The countertops in this kitchen is a beautiful honed quartzite. With a full height tile backsplash it pulls in all of the colors from the stone and draws the eye upward. This turned out stunningly.
Coast to Coast Design, LLC
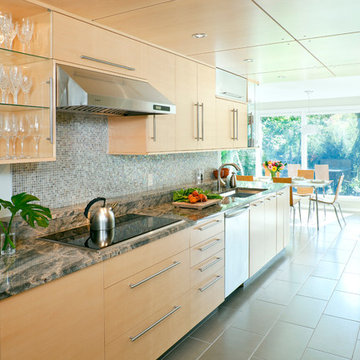
Immagine di una cucina minimal di medie dimensioni con lavello sottopiano, ante lisce, ante in legno chiaro, top in quarzite, paraspruzzi grigio, paraspruzzi con piastrelle a mosaico, elettrodomestici in acciaio inossidabile, pavimento in ardesia, nessuna isola, pavimento grigio e top multicolore
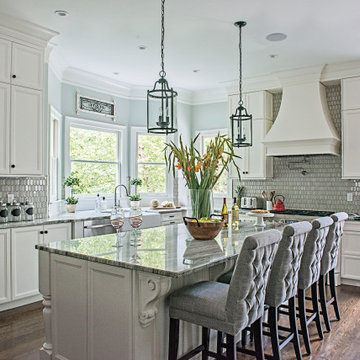
Immagine di una cucina di medie dimensioni con lavello stile country, ante a filo, ante bianche, top in quarzite, paraspruzzi grigio, paraspruzzi con piastrelle a mosaico, elettrodomestici in acciaio inossidabile, pavimento in legno massello medio, pavimento marrone e top grigio
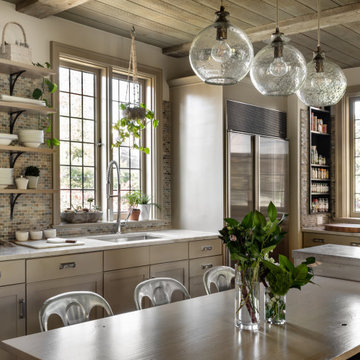
Contemporary kitchen with an old-world charm
Idee per un cucina con isola centrale tradizionale di medie dimensioni con lavello a vasca singola, ante in stile shaker, ante beige, top in quarzite, paraspruzzi multicolore, elettrodomestici in acciaio inossidabile, top beige e paraspruzzi con piastrelle a mosaico
Idee per un cucina con isola centrale tradizionale di medie dimensioni con lavello a vasca singola, ante in stile shaker, ante beige, top in quarzite, paraspruzzi multicolore, elettrodomestici in acciaio inossidabile, top beige e paraspruzzi con piastrelle a mosaico
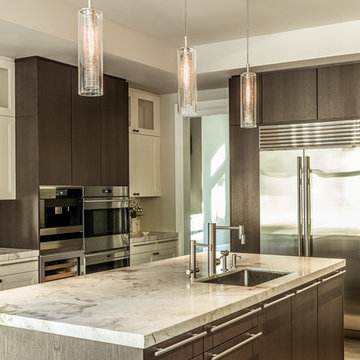
A capsule of solid clear glass preserves it's inner core comprised of a delicate tube of drizzled blown glass with bouncing flecks of warm, amber light with our Nava blown glass pendant lights.
Photo Credit: Sean Litchfield Photography
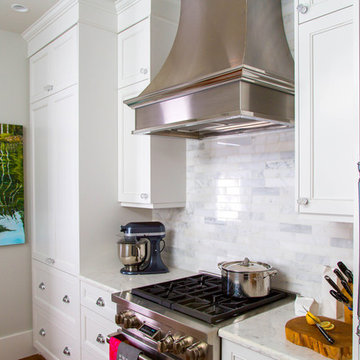
My client contacted me to update the kitchen and main bathroom of her 1912 home in Calgary, located in Elbow Park - one of the oldest communities in the city. The previous owners had done an addition on the back of the house and installed a kitchen that looked more suitable for a 1980’s garage than a home built in 1912. The challenge was to update the look and incorporate modern elements, yet retain the feel and character of a home from that era.
Timeless details were added like marble quartz countertops, Shaker style cabinets and a much more symmetrical layout that positioned the sink under the window, instead of the opposite wall. The 9’-0” ceilings allowed us to design the cabinets to the full ceiling height, giving the home owner much needed storage space. Even though the space has been modernized, it beautifully flows from the living spaces and no longer looks like an after thought, like the previous kitchen did. Check out that custom hood we designed! It’s so killer - I die!
Photography by Lori Andrews
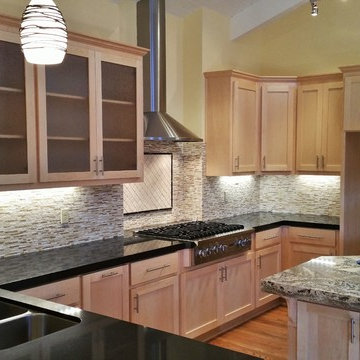
Kitchen features a new layout with large custom granite island with prep sink, black Quartz perimeter countertops, mosaic tile backsplash, stainless steel appliances. The travertine tile picture frame behind the gas range helps break up the mosaic backsplash with a black liner. The large stainless steel drop hood adds drama to the beautiful space. Drop pendant lighting hangs over main sink. The maple cabinets have a shaker style door with stainless steel handles. The rain glass in the upper cabinets to the left helps open up the space even more.
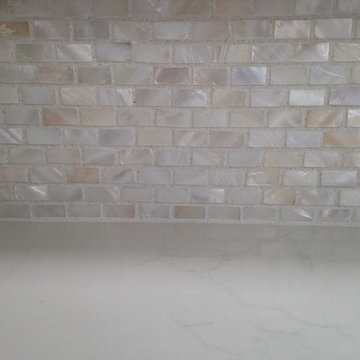
Robyn Brinkerhoff
Ispirazione per una piccola cucina costiera con lavello sottopiano, ante lisce, ante beige, top in quarzite, paraspruzzi bianco, paraspruzzi con piastrelle a mosaico, elettrodomestici in acciaio inossidabile, pavimento con piastrelle in ceramica e penisola
Ispirazione per una piccola cucina costiera con lavello sottopiano, ante lisce, ante beige, top in quarzite, paraspruzzi bianco, paraspruzzi con piastrelle a mosaico, elettrodomestici in acciaio inossidabile, pavimento con piastrelle in ceramica e penisola
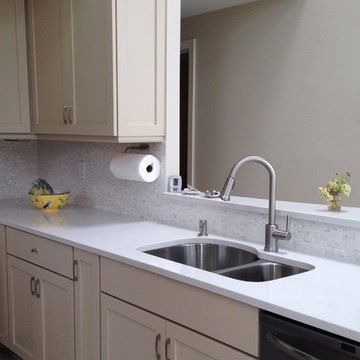
Robyn Brinkerhoff
Idee per una piccola cucina stile marino con lavello sottopiano, ante lisce, ante beige, top in quarzite, paraspruzzi bianco, paraspruzzi con piastrelle a mosaico, elettrodomestici in acciaio inossidabile, pavimento con piastrelle in ceramica e penisola
Idee per una piccola cucina stile marino con lavello sottopiano, ante lisce, ante beige, top in quarzite, paraspruzzi bianco, paraspruzzi con piastrelle a mosaico, elettrodomestici in acciaio inossidabile, pavimento con piastrelle in ceramica e penisola
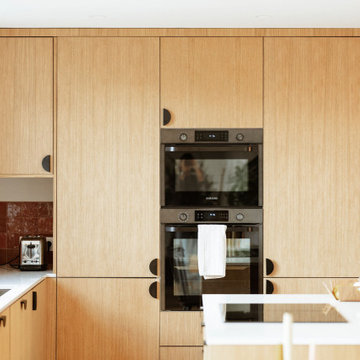
Direction le nord de la France, à Marcq-en Baroeul. Ce projet a été conçu par l’architecte d’intérieur Sacha Guiset et réalisé par notre agence Lilloise.
Dans cette jolie maison rénovée partiellement, l’objectif était de donner un nouveau souffle au rez-de-chaussée en l’inscrivant dans l’air du temps et en apportant un maximum de lumière. La circulation de l’entrée, la pièce de vie et la cuisine ont été repensées dans leur globalité afin que chaque pièce ait une fonction bien précise.
Dans l’entrée, l’accès direct au séjour a été condamné et remplacé par une jolie fenêtre avec cadre en chêne qui donne sur le séjour et laisse passer la lumière. L’imposte qui se trouvait à proximité de la cuisine a été récupéré et utilisé pour créer une superbe porte verrière réalisée sur mesure par notre menuisier.
Sacha a pensé la cuisine comme un espace familial et agréable en L. L’îlot central avec plaque et hotte intégrée permet de fluidifier la circulation et de cuisiner tout en gardant un œil sur le séjour. Quant au coin repas réalisé dans le prolongement de l’îlot il apporte un côté convivial et pratique à la pièce.
On aime l’association des modules IKEA et façades en MDF plaqué chêne, du plan de travail en quartz silestone et de la crédence effet zellige rouge terreux qui vient réchauffer l’ensemble. Sans oublier l’attention accordée au détail des poignées de placards en demi-lunes noires, qui font échos aux cadres des fenêtres, aux chaises en bois et aux appliques Zangra.
Dans le séjour, Sacha a remplacé l’initial poêle à bois par un insert d’angle axé sur le salon, intégré à une banquette basse réalisée sur mesure pour ajouter du rangement. Côté déco, Sacha a opté pour des objets et coussins aux teintes terreuses qui contrastent avec le blanc et apportent de la chaleur à l’intérieur.
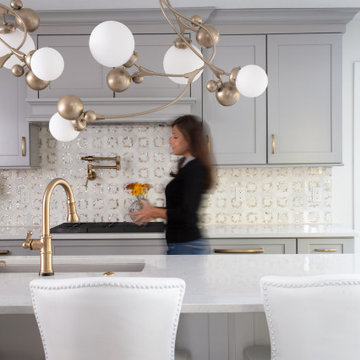
Esempio di un cucina con isola centrale classico con lavello da incasso, ante in stile shaker, ante grigie, top in quarzite, paraspruzzi bianco, paraspruzzi con piastrelle a mosaico, elettrodomestici in acciaio inossidabile, parquet scuro, pavimento marrone e top bianco
Cucine con top in quarzite e paraspruzzi con piastrelle a mosaico - Foto e idee per arredare
7