Cucine con top in quarzite e paraspruzzi blu - Foto e idee per arredare
Filtra anche per:
Budget
Ordina per:Popolari oggi
141 - 160 di 5.689 foto
1 di 3
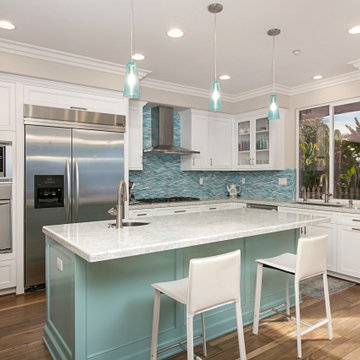
Custom Kitchen. Custom made cabinets painted in white and the island in a Tiffany blue. Decorative hardware. Glass matte tile in a live edge pattern. Custom decorative glass. Leather barstools. New lighting. This kitchen was a full overhaul to make it light and bright.
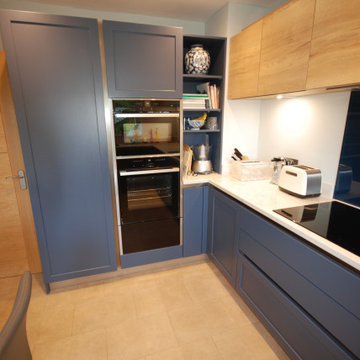
Fusion Linear handleless kitchen by Saffron Interiors. Base units - Shaker smooth painted in Farrow & Ball 'Stiffkey Blue' and contrasting units in Halifax Oak Synchronised Melamine. Worktop is 30mm Opal Carrara quartz with the small custom table topped with 50mm pp edged laminate in Chalk Ceramic.
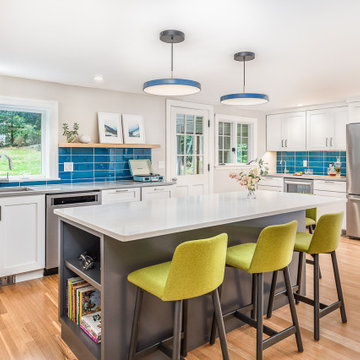
Modern kitchen with a nod to Midcentury Modern
Foto di una grande cucina minimalista con lavello a doppia vasca, ante in stile shaker, ante bianche, top in quarzite, paraspruzzi blu, paraspruzzi con piastrelle in ceramica, elettrodomestici in acciaio inossidabile, pavimento in legno massello medio, pavimento marrone e top grigio
Foto di una grande cucina minimalista con lavello a doppia vasca, ante in stile shaker, ante bianche, top in quarzite, paraspruzzi blu, paraspruzzi con piastrelle in ceramica, elettrodomestici in acciaio inossidabile, pavimento in legno massello medio, pavimento marrone e top grigio
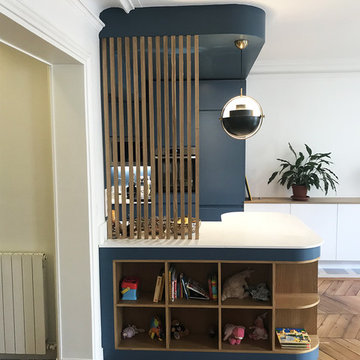
coin cuisine intégré réalisé sur-mesure. Plan de travail arrondi en quartz, façades laquées et chêne. Claustra chêne. Lampe Gubi.
photo OPM
Foto di una cucina design di medie dimensioni con lavello integrato, ante a filo, ante blu, top in quarzite, paraspruzzi blu, elettrodomestici da incasso, pavimento con piastrelle in ceramica, pavimento grigio e top bianco
Foto di una cucina design di medie dimensioni con lavello integrato, ante a filo, ante blu, top in quarzite, paraspruzzi blu, elettrodomestici da incasso, pavimento con piastrelle in ceramica, pavimento grigio e top bianco
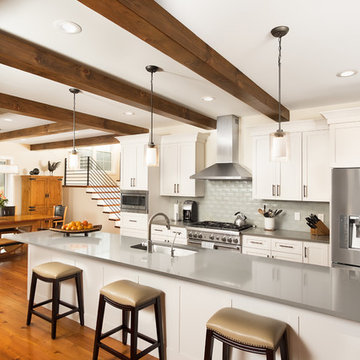
State College Design & Construction
(Photo: Allen Mowrey)
Idee per una grande cucina country con lavello sottopiano, ante bianche, top in quarzite, paraspruzzi blu, paraspruzzi con piastrelle di vetro, elettrodomestici in acciaio inossidabile, pavimento in legno massello medio, pavimento marrone, top grigio e ante in stile shaker
Idee per una grande cucina country con lavello sottopiano, ante bianche, top in quarzite, paraspruzzi blu, paraspruzzi con piastrelle di vetro, elettrodomestici in acciaio inossidabile, pavimento in legno massello medio, pavimento marrone, top grigio e ante in stile shaker
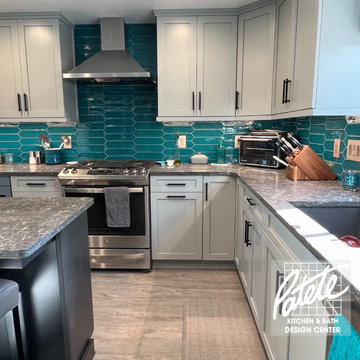
Colorful kitchens with clean modern lines and stainless steel appliances are going to be big in 2023!
Ispirazione per una cucina classica con ante con riquadro incassato, ante grigie, top in quarzite, paraspruzzi blu, elettrodomestici in acciaio inossidabile, top grigio e paraspruzzi con piastrelle di vetro
Ispirazione per una cucina classica con ante con riquadro incassato, ante grigie, top in quarzite, paraspruzzi blu, elettrodomestici in acciaio inossidabile, top grigio e paraspruzzi con piastrelle di vetro
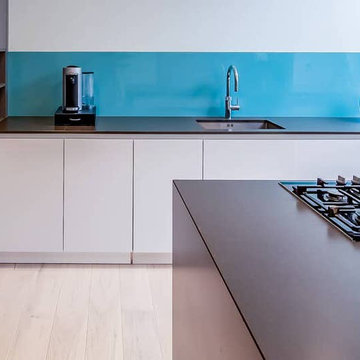
With its clean lines, contemporary design, and vibrant blue accents, this kitchen is the perfect blend of modern style and warm, family-friendly appeal. Whether you're cooking up a feast or simply enjoying coffee with friends, stepping into this kitchen makes you feel happy and energised.
The client, located in Hammersmith, was looking for a dynamic combination of colours rather than a single monochromatic scheme. They were also very focused on functionality. With the skylight and glass doors bathing the room in natural light, there's no shortage of brightness here either. The bright blue glass splashback and blue bar stools add a pop of colour and interest.
With its large breakfast bar that comfortably seats up to six people, plenty of storage options, and generous worktop space, this kitchen is perfect for cooking enthusiasts. The base units are in matte Crystal, while the tall units are in matt Agate Grey, both of which are from Pronorm's Y-Line range. The tall, dark cabinets and the Silestone Merope worktops in a gorgeous suede finish create a striking contrast with the lightness of the rest of the space. The island provides plenty of space for prep work and cooking and ample storage for food and utensils.
Top-of-the-line appliances from Siemens are seamlessly integrated into the kitchen design, along with a ceiling extractor from Air Uno, a tap from Quooker, and a sink from The 1810 Company.

Ispirazione per una cucina minimalista di medie dimensioni con lavello sottopiano, ante lisce, ante grigie, top in quarzite, paraspruzzi blu, paraspruzzi in gres porcellanato, elettrodomestici in acciaio inossidabile, pavimento in vinile, pavimento beige, top bianco e soffitto a volta
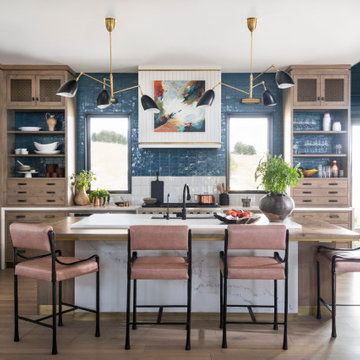
This kitchen was designed by Sarah Robertsonof Studio Dearborn for the House Beautiful Whole Home Concept House 2020 in Denver, Colorado. Photos Adam Macchia. For more information, you may visit our website at www.studiodearborn.com or email us at info@studiodearborn.com.
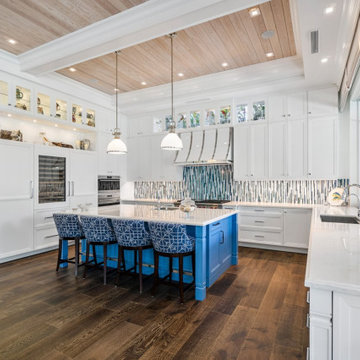
The classic white kitchen gets a pop of color! From the bright blue island to the stunning glass backsplash, we love this bright, bold, and welcoming space.
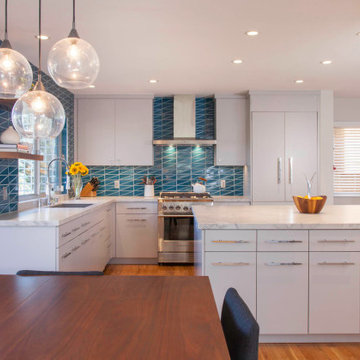
Foto di una cucina minimalista con ante lisce, ante grigie, top in quarzite, paraspruzzi blu, paraspruzzi con piastrelle in ceramica, elettrodomestici in acciaio inossidabile, pavimento in legno massello medio e top grigio
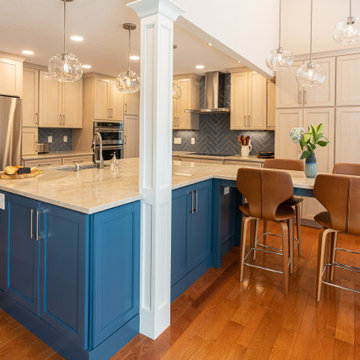
Full kitchen remodel with expanded eat-in island, larger footprint, targeted storage, and all new finishes and cabinetry.
Foto di una cucina chic di medie dimensioni con lavello a vasca singola, ante lisce, ante blu, top in quarzite, paraspruzzi blu, paraspruzzi in gres porcellanato, elettrodomestici in acciaio inossidabile, pavimento in legno massello medio, pavimento marrone, top beige e soffitto a volta
Foto di una cucina chic di medie dimensioni con lavello a vasca singola, ante lisce, ante blu, top in quarzite, paraspruzzi blu, paraspruzzi in gres porcellanato, elettrodomestici in acciaio inossidabile, pavimento in legno massello medio, pavimento marrone, top beige e soffitto a volta
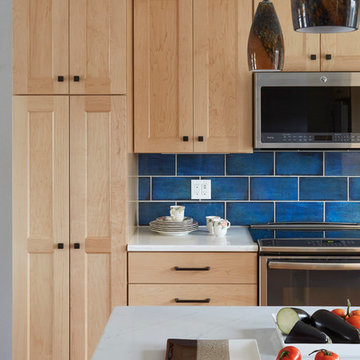
This client came to us looking to open the kitchen into the dining room of their colonial style home. This is a popular request in our area of the country. We pulled off the design by eliminating the load bearing wall (buried header into the ceiling), removing a small closet, and relocation HVAC and plumbing work. The client now enjoys additional natural light, an open floor plan, and a beautiful kitchen perfect for entertaining.
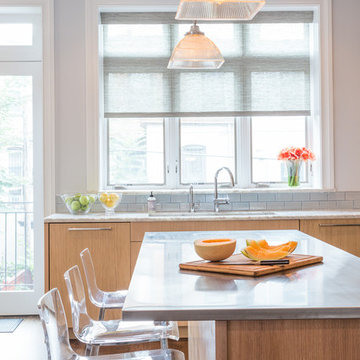
Crown Heights Limestone Kitchen
Photographer: Brett Beyer
Tiles: Ann Sacks Savoy in Cornflower blue
Perimeter counters: Everest quartzite, European Granite
Island counter: stainless steel
Pendant lights: vintage holophane from Brass Light Gallery, Milwaukee
Cabinets: custom rift oak with limewash
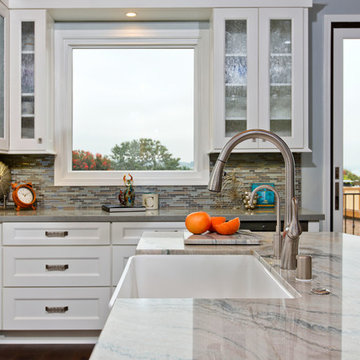
Ispirazione per una grande cucina stile marinaro con lavello stile country, ante con riquadro incassato, ante bianche, top in quarzite, paraspruzzi blu, paraspruzzi con piastrelle di vetro, elettrodomestici in acciaio inossidabile e parquet scuro
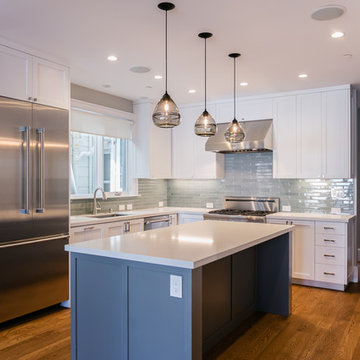
Catherine Nguyen Photography
Ispirazione per una cucina chic di medie dimensioni con lavello sottopiano, ante in stile shaker, ante bianche, top in quarzite, paraspruzzi blu, paraspruzzi con piastrelle diamantate, elettrodomestici in acciaio inossidabile, pavimento in legno massello medio e pavimento marrone
Ispirazione per una cucina chic di medie dimensioni con lavello sottopiano, ante in stile shaker, ante bianche, top in quarzite, paraspruzzi blu, paraspruzzi con piastrelle diamantate, elettrodomestici in acciaio inossidabile, pavimento in legno massello medio e pavimento marrone
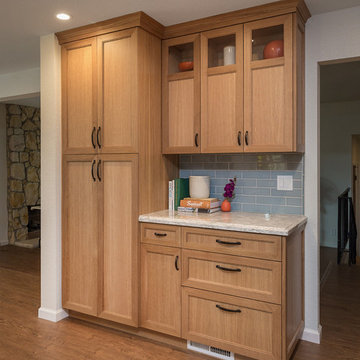
Scott DuBose Photography
/
Designed by Corina Ramirez: https://www.casesanjose.com/bio/corina-martinez/
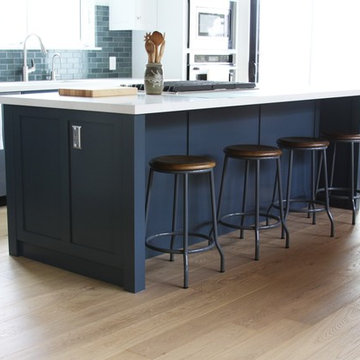
This remodel by Green Goods dramatically enhanced the appeal and function of the kitchen. The original small galley kitchen was closed off by a wall between the kitchen and the large dining and living area. We removed the wall and added a recessed beam to support the loft above, opening up the kitchen to the vaulted ceilings in the adjacent rooms. We installed a single pane awning window that allows the maximum amount of natural light to enter the space. The window looks out at the bay, so the designer, Lisa Denker chose Heath 2" x 6" off-set tile backsplash in Heron Blue (G65) to replicate the blue of the ocean beyond. The custom cabinetry features shaker style drawers and doors, painted a rich blue on the lowers and white on the upper cabinets. The Caesarstone Quartz countertops in Blizzard (2141) allow for the light from the exterior to brighten up the room even more. We pulled the existing carpeting that extended into the living and dining rooms and ran Kraus, Touch of Euro, Natural Topaz Oak (KPHTE035J) White Oak throughout.
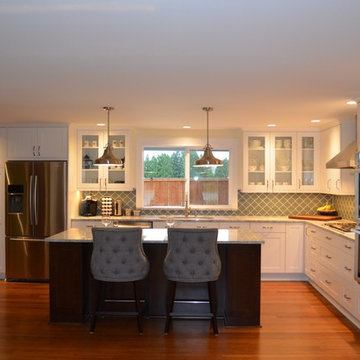
After knocking out both walls between the kitchen/dining room and the kitchen/formal living room we were able to create one open concept space. Combining the kitchen and dining room space and eliminating the two windows for one larger window made the space feel cohesive. The dining space was simply moved to the left of the kitchen.
Coast to Coast Design, LLC

Esempio di una cucina design di medie dimensioni con lavello sottopiano, ante lisce, ante bianche, top in quarzite, paraspruzzi blu, paraspruzzi in gres porcellanato, elettrodomestici in acciaio inossidabile, pavimento in vinile, nessuna isola, pavimento beige e top grigio
Cucine con top in quarzite e paraspruzzi blu - Foto e idee per arredare
8