Cucine con top in quarzite e paraspruzzi a finestra - Foto e idee per arredare
Filtra anche per:
Budget
Ordina per:Popolari oggi
141 - 160 di 215 foto
1 di 3
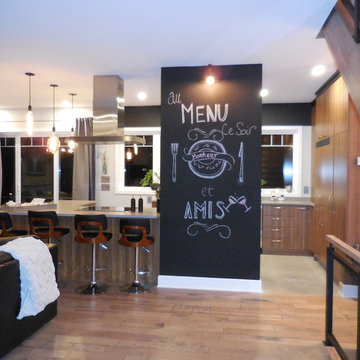
Conviviable, espace ouvert
Ispirazione per una cucina contemporanea con lavello a doppia vasca, ante in legno scuro, top in quarzite, paraspruzzi a finestra, elettrodomestici da incasso e pavimento con piastrelle in ceramica
Ispirazione per una cucina contemporanea con lavello a doppia vasca, ante in legno scuro, top in quarzite, paraspruzzi a finestra, elettrodomestici da incasso e pavimento con piastrelle in ceramica
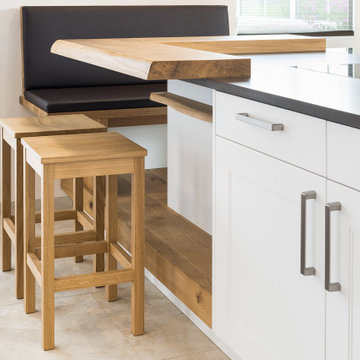
Immagine di una cucina country chiusa e di medie dimensioni con ante bianche, top in quarzite, paraspruzzi a finestra, elettrodomestici neri, penisola, pavimento beige e top marrone
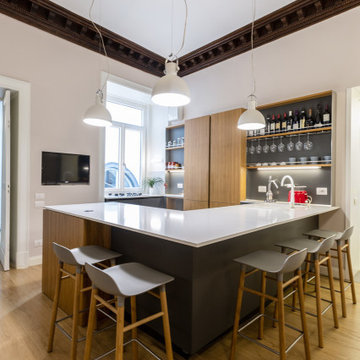
L'ambiente cucina è un luogo di passaggio fra la sala e il disimpegno alla zona notte. Un ampio banco in quarzite delimita la zona operativa e funge da snack per pasti veloci e informali.
Foto: https://www.houzz.it/pro/cristinacusani/cristina-cusani
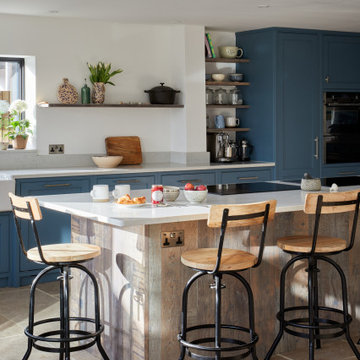
Esempio di una grande cucina moderna con lavello stile country, ante in stile shaker, ante blu, top in quarzite, paraspruzzi bianco, paraspruzzi a finestra, elettrodomestici da incasso, pavimento con piastrelle in ceramica, pavimento marrone e top bianco
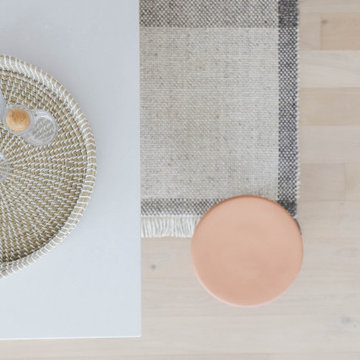
Ispirazione per una cucina scandinava con ante lisce, top in quarzite, paraspruzzi a finestra, elettrodomestici in acciaio inossidabile e parquet chiaro
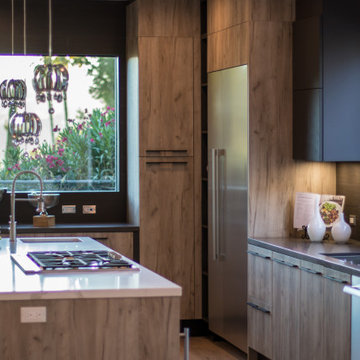
The sleek open concept contemporary kitchen features a large island with a gourmet cooktop, prep sink, wine fridge, and comfortable seating. Two large picture windows bring in lots of natural light and city views.
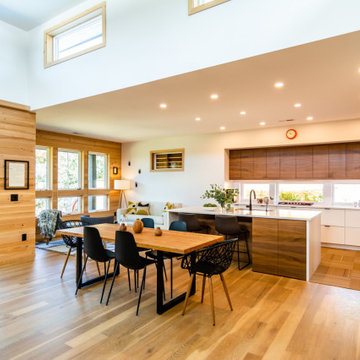
Kitchen
Immagine di una grande cucina moderna con lavello a vasca singola, ante lisce, ante in legno scuro, top in quarzite, paraspruzzi a finestra, elettrodomestici in acciaio inossidabile, pavimento in legno massello medio e top bianco
Immagine di una grande cucina moderna con lavello a vasca singola, ante lisce, ante in legno scuro, top in quarzite, paraspruzzi a finestra, elettrodomestici in acciaio inossidabile, pavimento in legno massello medio e top bianco
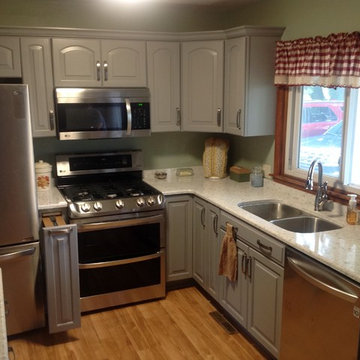
Contemporary kitchen located in Lyons, Ohio designed and remodeled by Volkman Kitchen & Bath. Featuring Waypoint Cabinetry 600 series doors in the color painted stone. The counter tops have a 1/2 bullnosed edge and are Zodiaq Quartz in the color snowdrift. The Faucet is a Delta Faucet.
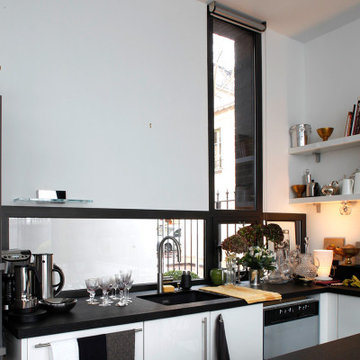
Une addition critique.
Il s’agit d’une maison d’habitation à Montrouge, construite au début du XXe siècle, à l’angle de deux rues, en briques apparentes.
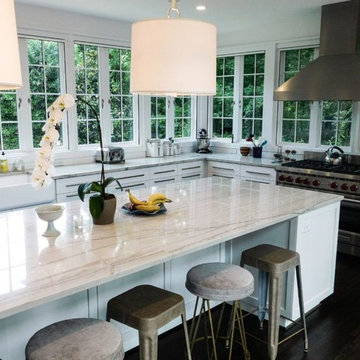
Kitchen facing in from breakfast room.
Idee per una grande cucina chic con lavello stile country, ante in stile shaker, ante bianche, top in quarzite, paraspruzzi a finestra, elettrodomestici in acciaio inossidabile, parquet scuro e pavimento marrone
Idee per una grande cucina chic con lavello stile country, ante in stile shaker, ante bianche, top in quarzite, paraspruzzi a finestra, elettrodomestici in acciaio inossidabile, parquet scuro e pavimento marrone
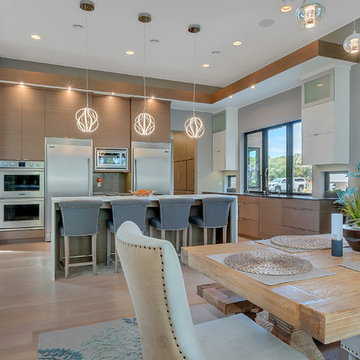
Lynnette Bauer - 360REI
Ispirazione per una grande cucina design con lavello sottopiano, ante lisce, ante in legno scuro, top in quarzite, paraspruzzi grigio, elettrodomestici in acciaio inossidabile, parquet chiaro, paraspruzzi a finestra e pavimento beige
Ispirazione per una grande cucina design con lavello sottopiano, ante lisce, ante in legno scuro, top in quarzite, paraspruzzi grigio, elettrodomestici in acciaio inossidabile, parquet chiaro, paraspruzzi a finestra e pavimento beige
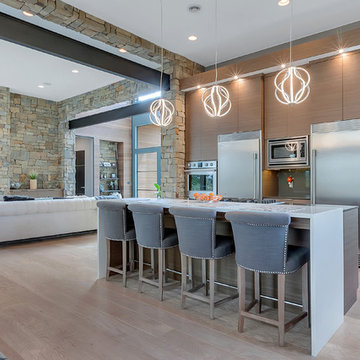
Lynnette Bauer - 360REI
Esempio di una grande cucina minimal con lavello sottopiano, ante lisce, ante in legno scuro, top in quarzite, paraspruzzi grigio, elettrodomestici in acciaio inossidabile, parquet chiaro, paraspruzzi a finestra e pavimento beige
Esempio di una grande cucina minimal con lavello sottopiano, ante lisce, ante in legno scuro, top in quarzite, paraspruzzi grigio, elettrodomestici in acciaio inossidabile, parquet chiaro, paraspruzzi a finestra e pavimento beige
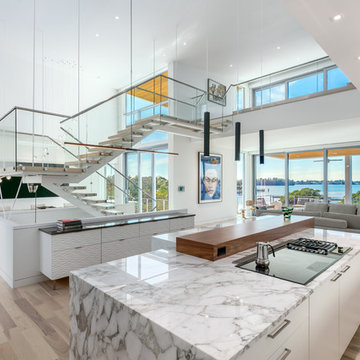
Built by NWC Construction
Ryan Gamma Photography
Idee per una grande cucina contemporanea con lavello a tripla vasca, ante lisce, ante bianche, top in quarzite, paraspruzzi bianco, paraspruzzi a finestra, elettrodomestici da incasso, parquet chiaro e pavimento multicolore
Idee per una grande cucina contemporanea con lavello a tripla vasca, ante lisce, ante bianche, top in quarzite, paraspruzzi bianco, paraspruzzi a finestra, elettrodomestici da incasso, parquet chiaro e pavimento multicolore
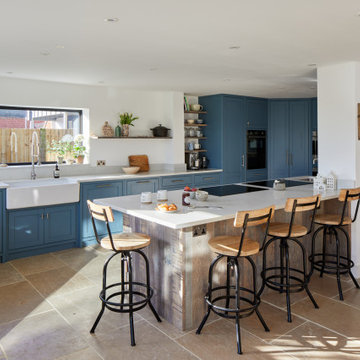
Foto di una grande cucina moderna con lavello stile country, ante in stile shaker, ante blu, top in quarzite, paraspruzzi bianco, paraspruzzi a finestra, elettrodomestici da incasso, pavimento con piastrelle in ceramica, pavimento marrone e top bianco
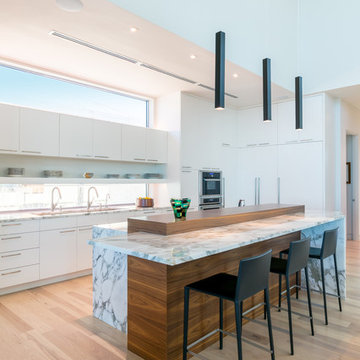
Built by NWC Construction
Ryan Gamma Photography
Idee per una grande cucina design con ante lisce, ante bianche, top in quarzite, paraspruzzi a finestra, elettrodomestici da incasso, parquet chiaro e pavimento beige
Idee per una grande cucina design con ante lisce, ante bianche, top in quarzite, paraspruzzi a finestra, elettrodomestici da incasso, parquet chiaro e pavimento beige
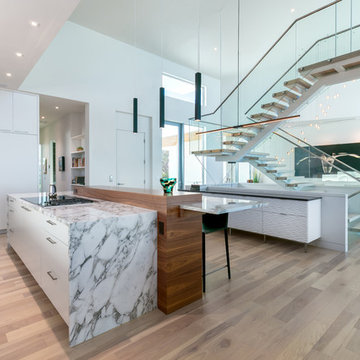
Built by NWC Construction
Ryan Gamma Photography
Foto di una grande cucina design con lavello a tripla vasca, ante lisce, ante bianche, top in quarzite, paraspruzzi bianco, paraspruzzi a finestra, elettrodomestici da incasso, parquet chiaro e pavimento multicolore
Foto di una grande cucina design con lavello a tripla vasca, ante lisce, ante bianche, top in quarzite, paraspruzzi bianco, paraspruzzi a finestra, elettrodomestici da incasso, parquet chiaro e pavimento multicolore
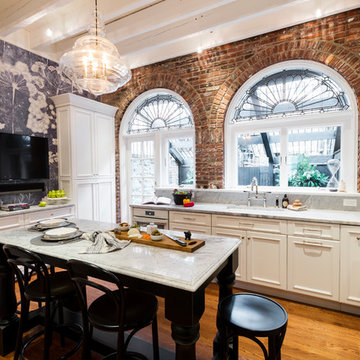
The homeowner felt closed-in with a small entry to the kitchen which blocked off all visual and audio connections to the rest of the first floor. The small and unimportant entry to the kitchen created a bottleneck of circulation between rooms. Our goal was to create an open connection between 1st floor rooms, make the kitchen a focal point and improve general circulation.
We removed the major wall between the kitchen & dining room to open up the site lines and expose the full extent of the first floor. We created a new cased opening that framed the kitchen and made the rear Palladian style windows a focal point. White cabinetry was used to keep the kitchen bright and a sharp contrast against the wood floors and exposed brick. We painted the exposed wood beams white to highlight the hand-hewn character.
The open kitchen has created a social connection throughout the entire first floor. The communal effect brings this family of four closer together for all occasions. The island table has become the hearth where the family begins and ends there day. It's the perfect room for breaking bread in the most casual and communal way.
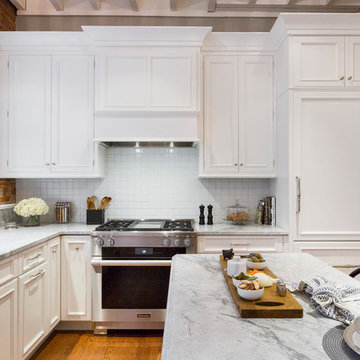
The homeowner felt closed-in with a small entry to the kitchen which blocked off all visual and audio connections to the rest of the first floor. The small and unimportant entry to the kitchen created a bottleneck of circulation between rooms. Our goal was to create an open connection between 1st floor rooms, make the kitchen a focal point and improve general circulation.
We removed the major wall between the kitchen & dining room to open up the site lines and expose the full extent of the first floor. We created a new cased opening that framed the kitchen and made the rear Palladian style windows a focal point. White cabinetry was used to keep the kitchen bright and a sharp contrast against the wood floors and exposed brick. We painted the exposed wood beams white to highlight the hand-hewn character.
The open kitchen has created a social connection throughout the entire first floor. The communal effect brings this family of four closer together for all occasions. The island table has become the hearth where the family begins and ends there day. It's the perfect room for breaking bread in the most casual and communal way.
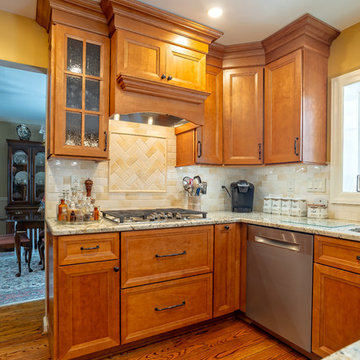
Main Line Kitchen Design is a unique business model! We are a group of skilled Kitchen Designers each with many years of experience planning kitchens around the Delaware Valley. And we are cabinet dealers for 8 nationally distributed cabinet lines much like traditional showrooms.
Appointment Information
Unlike full showrooms open to the general public, Main Line Kitchen Design works only by appointment. Appointments can be scheduled days, nights, and weekends either in your home or in our office and selection center. During office appointments we display clients kitchens on a flat screen TV and help them look through 100’s of sample doorstyles, almost a thousand sample finish blocks and sample kitchen cabinets. During home visits we can bring samples, take measurements, and make design changes on laptops showing you what your kitchen can look like in the very room being renovated. This is more convenient for our customers and it eliminates the expense of staffing and maintaining a larger space that is open to walk in traffic. We pass the significant savings on to our customers and so we sell cabinetry for less than other dealers, even home centers like Lowes and The Home Depot.
We believe that since a web site like Houzz.com has over half a million kitchen photos, any advantage to going to a full kitchen showroom with full kitchen displays has been lost. Almost no customer today will ever get to see a display kitchen in their door style and finish because there are just too many possibilities. And the design of each kitchen is unique anyway. Our design process allows us to spend more time working on our customer’s designs. This is what we enjoy most about our business and it is what makes the difference between an average and a great kitchen design. Among the kitchen cabinet lines we design with and sell are Jim Bishop, 6 Square, Fabuwood, Brighton, and Wellsford Fine Custom Cabinetry.
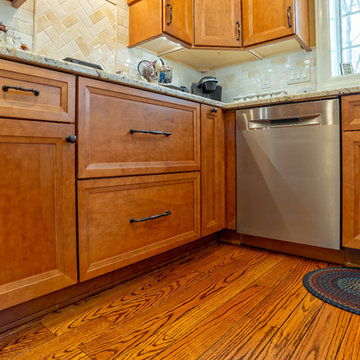
Main Line Kitchen Design is a unique business model! We are a group of skilled Kitchen Designers each with many years of experience planning kitchens around the Delaware Valley. And we are cabinet dealers for 8 nationally distributed cabinet lines much like traditional showrooms.
Appointment Information
Unlike full showrooms open to the general public, Main Line Kitchen Design works only by appointment. Appointments can be scheduled days, nights, and weekends either in your home or in our office and selection center. During office appointments we display clients kitchens on a flat screen TV and help them look through 100’s of sample doorstyles, almost a thousand sample finish blocks and sample kitchen cabinets. During home visits we can bring samples, take measurements, and make design changes on laptops showing you what your kitchen can look like in the very room being renovated. This is more convenient for our customers and it eliminates the expense of staffing and maintaining a larger space that is open to walk in traffic. We pass the significant savings on to our customers and so we sell cabinetry for less than other dealers, even home centers like Lowes and The Home Depot.
We believe that since a web site like Houzz.com has over half a million kitchen photos, any advantage to going to a full kitchen showroom with full kitchen displays has been lost. Almost no customer today will ever get to see a display kitchen in their door style and finish because there are just too many possibilities. And the design of each kitchen is unique anyway. Our design process allows us to spend more time working on our customer’s designs. This is what we enjoy most about our business and it is what makes the difference between an average and a great kitchen design. Among the kitchen cabinet lines we design with and sell are Jim Bishop, 6 Square, Fabuwood, Brighton, and Wellsford Fine Custom Cabinetry.
Cucine con top in quarzite e paraspruzzi a finestra - Foto e idee per arredare
8