Cucine con top in quarzite e 2 o più isole - Foto e idee per arredare
Filtra anche per:
Budget
Ordina per:Popolari oggi
41 - 60 di 5.536 foto
1 di 3

Warm & inviting farmhouse style kitchen that features gorgeous Brown Fantasy Leathered countertops. The backsplash is a ceramic tile that looks like painted wood, and the flooring is a porcelain wood look.
Photos by Bridget Horgan Bell Photography.
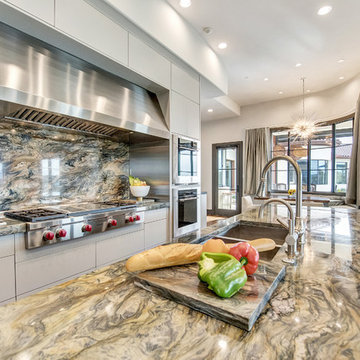
Gourmet Kitchen features a separate prep kitchen, two islands in main kitchen, wolf appliances, subzero refrigeration, La Cornue rotisserie, and a Miele steam oven. Counter top slabs are fusion quartzite from Aria Stone Gallery. We designed a unique back-splash behind the range to store spices on one side and oils and a pot filler on other side. Flat panel cabinets.
Photographer: Charles Lauersdorf, Realty Pro Shots

For this project, the entire kitchen was designed around the “must-have” Lacanche range in the stunning French Blue with brass trim. That was the client’s dream and everything had to be built to complement it. Bilotta senior designer, Randy O’Kane, CKD worked with Paul Benowitz and Dipti Shah of Benowitz Shah Architects to contemporize the kitchen while staying true to the original house which was designed in 1928 by regionally noted architect Franklin P. Hammond. The clients purchased the home over two years ago from the original owner. While the house has a magnificent architectural presence from the street, the basic systems, appointments, and most importantly, the layout and flow were inappropriately suited to contemporary living.
The new plan removed an outdated screened porch at the rear which was replaced with the new family room and moved the kitchen from a dark corner in the front of the house to the center. The visual connection from the kitchen through the family room is dramatic and gives direct access to the rear yard and patio. It was important that the island separating the kitchen from the family room have ample space to the left and right to facilitate traffic patterns, and interaction among family members. Hence vertical kitchen elements were placed primarily on existing interior walls. The cabinetry used was Bilotta’s private label, the Bilotta Collection – they selected beautiful, dramatic, yet subdued finishes for the meticulously handcrafted cabinetry. The double islands allow for the busy family to have a space for everything – the island closer to the range has seating and makes a perfect space for doing homework or crafts, or having breakfast or snacks. The second island has ample space for storage and books and acts as a staging area from the kitchen to the dinner table. The kitchen perimeter and both islands are painted in Benjamin Moore’s Paper White. The wall cabinets flanking the sink have wire mesh fronts in a statuary bronze – the insides of these cabinets are painted blue to match the range. The breakfast room cabinetry is Benjamin Moore’s Lampblack with the interiors of the glass cabinets painted in Paper White to match the kitchen. All countertops are Vermont White Quartzite from Eastern Stone. The backsplash is Artistic Tile’s Kyoto White and Kyoto Steel. The fireclay apron-front main sink is from Rohl while the smaller prep sink is from Linkasink. All faucets are from Waterstone in their antique pewter finish. The brass hardware is from Armac Martin and the pendants above the center island are from Circa Lighting. The appliances, aside from the range, are a mix of Sub-Zero, Thermador and Bosch with panels on everything.

Brad Montgomery
Esempio di una grande cucina tradizionale con lavello sottopiano, ante con riquadro incassato, ante bianche, top in quarzite, paraspruzzi bianco, paraspruzzi in marmo, elettrodomestici da incasso, parquet chiaro, 2 o più isole, pavimento beige e top bianco
Esempio di una grande cucina tradizionale con lavello sottopiano, ante con riquadro incassato, ante bianche, top in quarzite, paraspruzzi bianco, paraspruzzi in marmo, elettrodomestici da incasso, parquet chiaro, 2 o più isole, pavimento beige e top bianco

We created a Grand space for entertaining and giving more storage space and hanging out space by creating an Open Kitchen & Breakfast Area. We made it all cohesive to Design by bringing in Modern Farmhouse details such as the wood work and Decorative ShipLap & "X" Desigins on Island and Table enough for 8 people. White Cabinetry with Gold Accent Hardware and Industrial Wall Sconces & Hanging Table Pendants gives this Kitchen the Bling it needs. We added a Wetbar Space for the Husband to entertain guests and never sacrificed Design.

This doorway leads out to a side yard, with the dining room off to the left. In the kitchen to the right, the floor-to-ceiling bookshelf system is integrated into the kitchen cabinetry, with a sliding ladder to access the upper shelves and cabinets, which has doors which slide away

Ispirazione per una cucina a L contemporanea di medie dimensioni con lavello sottopiano, ante lisce, top in quarzite, paraspruzzi nero, paraspruzzi con piastrelle in pietra, elettrodomestici da incasso, pavimento in cementine, 2 o più isole, pavimento grigio, ante nere e top grigio

The kitchen is literally bathed in beautiful beige light that evokes a feeling of warmth, comfort and peace. All pieces of furniture are decorated in one color, which perfectly matches the color of the walls, ceiling and floor.
On the walls, you can see several abstract paintings by contemporary artists that act as impressive decorative elements and look great against the pink background of the interior.
Try improving your own kitchen as well. The Grandeur Hills Group design studio is pleased to help you make your kitchen one of the jewels of New York!
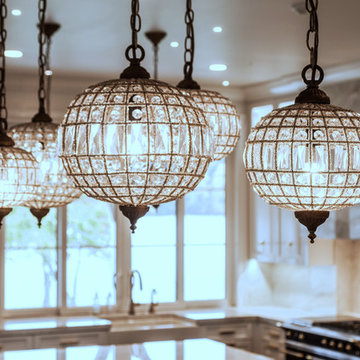
Esempio di una cucina minimalista con lavello sottopiano, ante con riquadro incassato, ante bianche, top in quarzite, paraspruzzi beige, paraspruzzi in lastra di pietra, parquet scuro e 2 o più isole

Eric Elberson
Esempio di un'ampia cucina ad U moderna chiusa con lavello stile country, ante marroni, top in quarzite, paraspruzzi bianco, paraspruzzi in lastra di pietra, elettrodomestici in acciaio inossidabile, pavimento in marmo, 2 o più isole, ante in stile shaker e pavimento bianco
Esempio di un'ampia cucina ad U moderna chiusa con lavello stile country, ante marroni, top in quarzite, paraspruzzi bianco, paraspruzzi in lastra di pietra, elettrodomestici in acciaio inossidabile, pavimento in marmo, 2 o più isole, ante in stile shaker e pavimento bianco

Immagine di una grande cucina a L chic con lavello stile country, ante a persiana, ante in legno scuro, top in quarzite, paraspruzzi beige, paraspruzzi con piastrelle in pietra, elettrodomestici da incasso, parquet scuro, 2 o più isole, pavimento marrone e top bianco
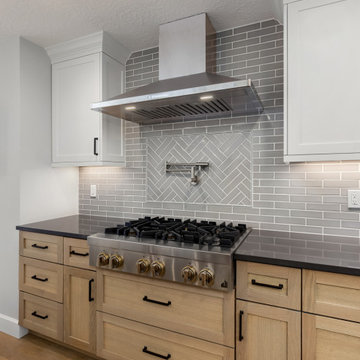
Ispirazione per una cucina ad ambiente unico country con lavello sottopiano, ante in stile shaker, ante in legno chiaro, top in quarzite, paraspruzzi grigio, paraspruzzi con piastrelle in ceramica, elettrodomestici in acciaio inossidabile, parquet chiaro, 2 o più isole, pavimento marrone e top verde

Esempio di un'ampia cucina chic con ante grigie, top in quarzite, paraspruzzi grigio, paraspruzzi in pietra calcarea, elettrodomestici in acciaio inossidabile, 2 o più isole, top bianco, soffitto in perlinato, lavello stile country, ante con riquadro incassato, pavimento in legno massello medio e pavimento marrone
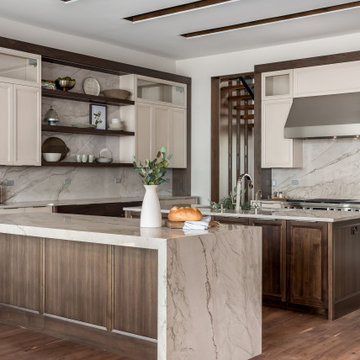
The Matterhorn Home was in the Utah Valley Parade of Homes and the modern home features three kitchens, custom built cabinetry and luxury SKS appliances throughout the home.

Walk-in pantry featuring white kitchen wall cabinets, custom backsplash, and marble countertops.
Idee per un'ampia cucina mediterranea con lavello sottopiano, ante con riquadro incassato, ante in legno bruno, top in quarzite, paraspruzzi multicolore, paraspruzzi in gres porcellanato, elettrodomestici in acciaio inossidabile, pavimento in gres porcellanato, 2 o più isole, pavimento multicolore e top beige
Idee per un'ampia cucina mediterranea con lavello sottopiano, ante con riquadro incassato, ante in legno bruno, top in quarzite, paraspruzzi multicolore, paraspruzzi in gres porcellanato, elettrodomestici in acciaio inossidabile, pavimento in gres porcellanato, 2 o più isole, pavimento multicolore e top beige
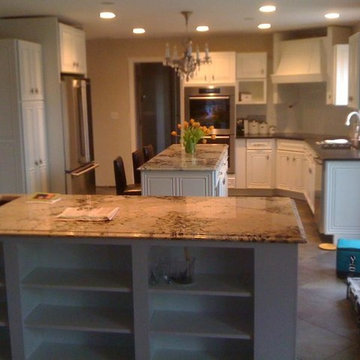
Idee per una grande cucina minimal con lavello da incasso, ante con bugna sagomata, ante bianche, top in quarzite, elettrodomestici in acciaio inossidabile, pavimento in pietra calcarea e 2 o più isole

Mood
design by Silvano Barsacchi
Contemporary taste and quality of life in the kitchen
There are a wealth of innovative solutions in Mood, a kitchen that responds successfully to new rhythms of daily life, and the urge to personalise one’s home. A kitchen of stylish simplicity, perfect in its contents and functions, which extends its horizons into the home: all space must waiting to be lived in, with no boundaries. Products with a variety of opening systems (under-top frames, under-top frames and central strip and handles), a huge assortment of materials and a trendsetting colour range, Mood is a vast kitchen design project to delight different tastes, rich in new ideas and elegant solutions. Exclusive, sophisticated attributes of an all-Italian kitchen styled for our time.
- See more at: http://www.scavolini.us/Kitchens/Mood
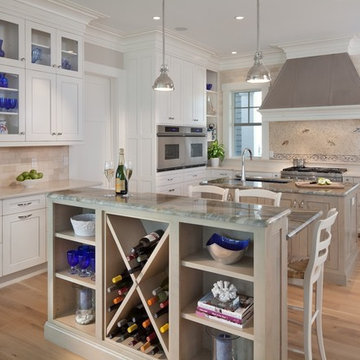
Morgan Howarth
Ispirazione per una grande cucina stile marino con lavello sottopiano, ante in stile shaker, ante bianche, top in quarzite, paraspruzzi multicolore, elettrodomestici in acciaio inossidabile, parquet chiaro, 2 o più isole e paraspruzzi con piastrelle in ceramica
Ispirazione per una grande cucina stile marino con lavello sottopiano, ante in stile shaker, ante bianche, top in quarzite, paraspruzzi multicolore, elettrodomestici in acciaio inossidabile, parquet chiaro, 2 o più isole e paraspruzzi con piastrelle in ceramica

Stephen Reed Photography
Esempio di un'ampia cucina abitabile classica con lavello sottopiano, ante con riquadro incassato, ante bianche, top in quarzite, paraspruzzi grigio, paraspruzzi in lastra di pietra, elettrodomestici bianchi, pavimento in pietra calcarea, 2 o più isole, pavimento beige e top bianco
Esempio di un'ampia cucina abitabile classica con lavello sottopiano, ante con riquadro incassato, ante bianche, top in quarzite, paraspruzzi grigio, paraspruzzi in lastra di pietra, elettrodomestici bianchi, pavimento in pietra calcarea, 2 o più isole, pavimento beige e top bianco
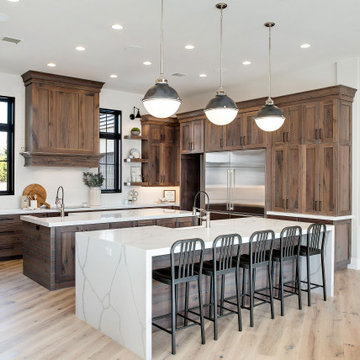
Esempio di una cucina country con lavello stile country, ante in stile shaker, ante in legno scuro, top in quarzite, paraspruzzi bianco, elettrodomestici in acciaio inossidabile, pavimento in legno massello medio, 2 o più isole, pavimento marrone e top multicolore
Cucine con top in quarzite e 2 o più isole - Foto e idee per arredare
3