Cucine con top in pietra calcarea e top piastrellato - Foto e idee per arredare
Filtra anche per:
Budget
Ordina per:Popolari oggi
121 - 140 di 10.158 foto
1 di 3
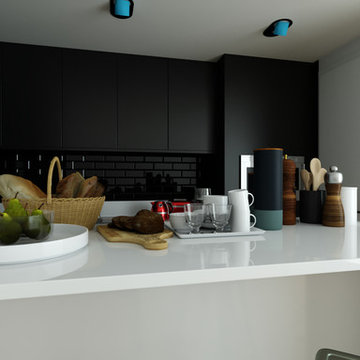
Ispirazione per una cucina ad ambiente unico minimalista con ante lisce, ante bianche, top piastrellato, paraspruzzi nero, paraspruzzi con piastrelle in ceramica e elettrodomestici bianchi
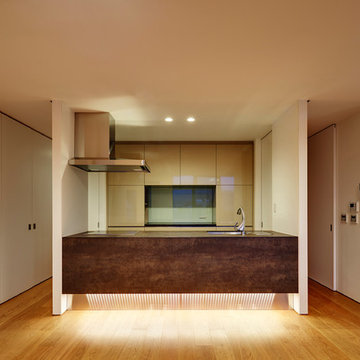
AFFINO セラミックタイル
Idee per una cucina moderna di medie dimensioni con lavello sottopiano, ante lisce, ante beige, top piastrellato, elettrodomestici neri, pavimento in legno massello medio e penisola
Idee per una cucina moderna di medie dimensioni con lavello sottopiano, ante lisce, ante beige, top piastrellato, elettrodomestici neri, pavimento in legno massello medio e penisola
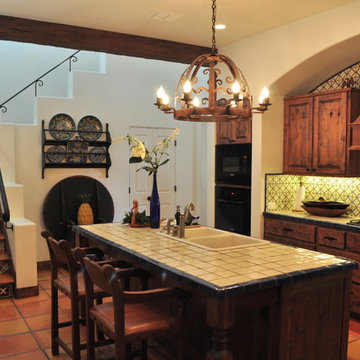
The owners of this New Braunfels house have a love of Spanish Colonial architecture, and were influenced by the McNay Art Museum in San Antonio.
The home elegantly showcases their collection of furniture and artifacts.
Handmade cement tiles are used as stair risers, and beautifully accent the Saltillo tile floor.
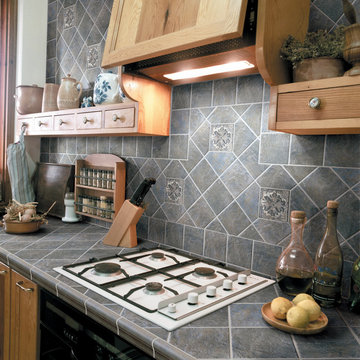
Foto di una cucina classica di medie dimensioni con ante lisce, ante marroni, top piastrellato, paraspruzzi grigio, paraspruzzi in pietra calcarea e elettrodomestici neri
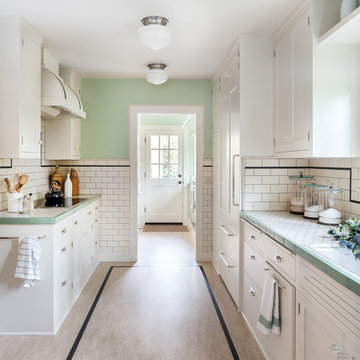
Foto di una cucina parallela chic con ante bianche, top piastrellato, paraspruzzi bianco, paraspruzzi con piastrelle diamantate, elettrodomestici da incasso e ante in stile shaker

With a playful backsplash, this amazing space appeals to the owners of this home and their young inhabitants. Kudos to Cindy Kelly Kitchen Design of Beach Haven, NJ for her excellent work.

Kitchen Remodel highlights a spectacular mix of finishes bringing this transitional kitchen to life. A balance of wood and painted cabinetry for this Millennial Couple offers their family a kitchen that they can share with friends and family. The clients were certain what they wanted in their new kitchen, they choose Dacor appliances and specially wanted a refrigerator with furniture paneled doors. The only company that would create these refrigerator doors are a full eclipse style without a center bar was a custom cabinet company Ovation Cabinetry. The client had a clear vision about the finishes including the rich taupe painted cabinets which blend perfect with the glam backsplash.
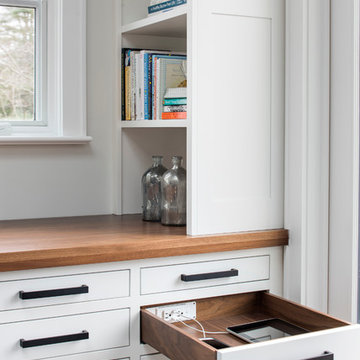
This spacious kitchen in Westchester County is flooded with light from huge windows on 3 sides of the kitchen plus two skylights in the vaulted ceiling. The dated kitchen was gutted and reconfigured to accommodate this large kitchen with crisp white cabinets and walls. Ship lap paneling on both walls and ceiling lends a casual-modern charm while stainless steel toe kicks, walnut accents and Pietra Cardosa limestone bring both cool and warm tones to this clean aesthetic. Kitchen design and custom cabinetry, built ins, walnut countertops and paneling by Studio Dearborn. Architect Frank Marsella. Interior design finishes by Tami Wassong Interior Design. Pietra cardosa limestone countertops and backsplash by Marble America. Appliances by Subzero; range hood insert by Best. Cabinetry color: Benjamin Moore Super White. Hardware by Top Knobs. Photography Adam Macchia.

Conceptually the Clark Street remodel began with an idea of creating a new entry. The existing home foyer was non-existent and cramped with the back of the stair abutting the front door. By defining an exterior point of entry and creating a radius interior stair, the home instantly opens up and becomes more inviting. From there, further connections to the exterior were made through large sliding doors and a redesigned exterior deck. Taking advantage of the cool coastal climate, this connection to the exterior is natural and seamless
Photos by Zack Benson
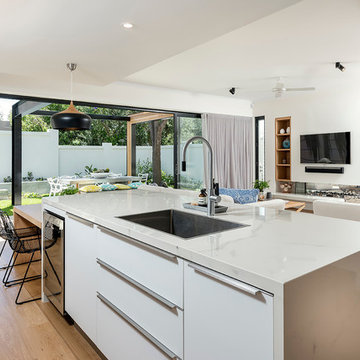
Joel Barbitta D-Max Photography
Idee per una grande cucina moderna con lavello a doppia vasca, ante lisce, ante bianche, top piastrellato, paraspruzzi a effetto metallico, paraspruzzi a specchio, elettrodomestici neri, parquet chiaro, pavimento marrone e top bianco
Idee per una grande cucina moderna con lavello a doppia vasca, ante lisce, ante bianche, top piastrellato, paraspruzzi a effetto metallico, paraspruzzi a specchio, elettrodomestici neri, parquet chiaro, pavimento marrone e top bianco

Design Consultant Jeff Doubét is the author of Creating Spanish Style Homes: Before & After – Techniques – Designs – Insights. The 240 page “Design Consultation in a Book” is now available. Please visit SantaBarbaraHomeDesigner.com for more info.
Jeff Doubét specializes in Santa Barbara style home and landscape designs. To learn more info about the variety of custom design services I offer, please visit SantaBarbaraHomeDesigner.com
Jeff Doubét is the Founder of Santa Barbara Home Design - a design studio based in Santa Barbara, California USA.
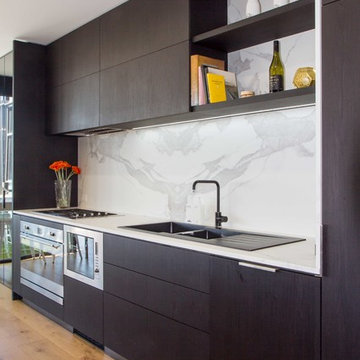
Yvonne Menegol
Idee per una cucina moderna di medie dimensioni con ante lisce, lavello da incasso, ante nere, top piastrellato, paraspruzzi bianco, paraspruzzi in gres porcellanato, elettrodomestici in acciaio inossidabile, pavimento in legno massello medio, pavimento marrone e top bianco
Idee per una cucina moderna di medie dimensioni con ante lisce, lavello da incasso, ante nere, top piastrellato, paraspruzzi bianco, paraspruzzi in gres porcellanato, elettrodomestici in acciaio inossidabile, pavimento in legno massello medio, pavimento marrone e top bianco

Aaron Johnston
Ispirazione per una cucina country di medie dimensioni con lavello stile country, ante lisce, ante in legno chiaro, top piastrellato, elettrodomestici bianchi, pavimento con piastrelle in ceramica e nessuna isola
Ispirazione per una cucina country di medie dimensioni con lavello stile country, ante lisce, ante in legno chiaro, top piastrellato, elettrodomestici bianchi, pavimento con piastrelle in ceramica e nessuna isola
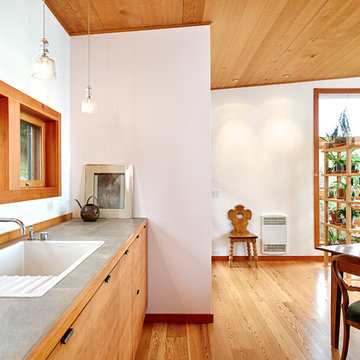
Rob Skelton, Keoni Photos
Immagine di una piccola cucina minimalista con ante lisce, ante in legno chiaro, top piastrellato, parquet chiaro, nessuna isola, lavello da incasso, elettrodomestici in acciaio inossidabile, pavimento marrone e top grigio
Immagine di una piccola cucina minimalista con ante lisce, ante in legno chiaro, top piastrellato, parquet chiaro, nessuna isola, lavello da incasso, elettrodomestici in acciaio inossidabile, pavimento marrone e top grigio
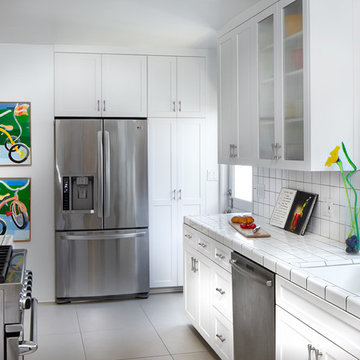
Existing cabinets were re-purposed, Laundry center removed from kitchen, and opening created to central hall, providing improved circulation, daylighting and cross-ventilation. New appliances, flooring & cabinet hardware were integrated into existing kitchen.
David Patterson Photography
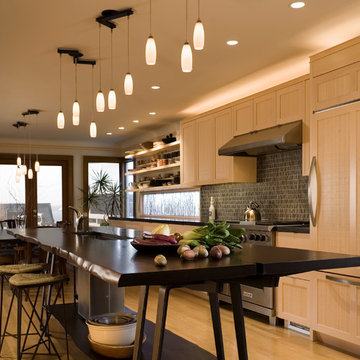
The Magnolia Renovation has been primarily concerned with the design of a new, highly crafted modern kitchen in a traditional home located in the Magnolia neighborhood of Seattle. The kitchen design relies on the creation of a very simple continuous space that is occupied by highly crafted pieces of furniture, cabinets and fittings. Materials such as steel, bronze, bamboo, stained elm, woven cattail, and sea grass are used in juxtaposition, allowing each material to benefit from adjacent contrasts in texture and color.
The existing kitchen and dining room consisted of separate rooms with a dividing wall. This wall was removed to create a long, continuous, east-west space, approximately 34 feet long, with cabinets and counters along each wall. The west end of the space has glass doors and views to the Puget Sound. The east end also has glass doors, leading to a small garden space. In the center of the new kitchen/dining space, we designed two long, custom tables from reclaimed elm planks (20" wide, 2" thick). The first table is a working kitchen island, the second table is the dining table. Both tables have custom blued-steel bases with laser-cut bronze overlay. We also designed custom stools with blued-steel bases and woven cattail rush seats. The lighting of the kitchen consists of 15 small, candle-like fixtures arranged in a random array with custom steel brackets. The cabinets are custom designed, with bleached Alaskan yellow cedar frames and bamboo panels. The counters are a dark limestone with a beautiful stone mosaic backsplash with a bamboo-like pattern. Adjacent to the backsplash is a long horizontal window with a “beargrass” resin panel placed on the interior side of the window. The “beargrass” panel contains actual sea grasses, which are backlit by the window behind the panel.
Photo: Benjamin Benschneider

Another view of the custom dowel dish racks. Rusty Reniers
Ispirazione per una cucina tradizionale di medie dimensioni con lavello stile country, ante a filo, ante in legno chiaro, top piastrellato, paraspruzzi beige, paraspruzzi in pietra calcarea, elettrodomestici da incasso, pavimento in travertino, pavimento beige e top beige
Ispirazione per una cucina tradizionale di medie dimensioni con lavello stile country, ante a filo, ante in legno chiaro, top piastrellato, paraspruzzi beige, paraspruzzi in pietra calcarea, elettrodomestici da incasso, pavimento in travertino, pavimento beige e top beige
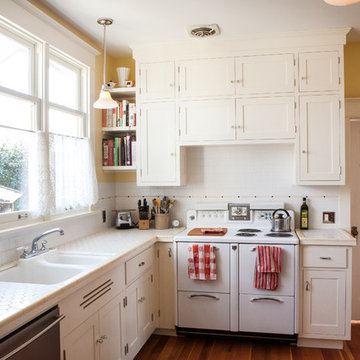
photography by Tim Schultz
Foto di una cucina chic con top piastrellato, paraspruzzi bianco, paraspruzzi con piastrelle diamantate e elettrodomestici bianchi
Foto di una cucina chic con top piastrellato, paraspruzzi bianco, paraspruzzi con piastrelle diamantate e elettrodomestici bianchi
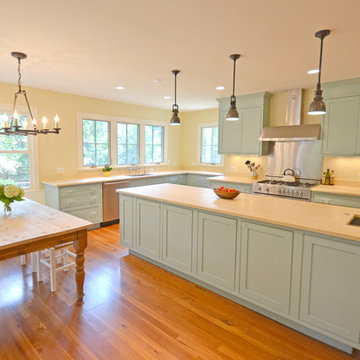
New addition for kitchen, breakfast nook, sunroom porch, and mudroom. New large windows face onto backyard for southern light, views, and flow onto rear patio. Period cabinetry with inset hinges and doors with a blue-green paint finish. Jerusalem gold limestone counters. Large island with Kohler linear bar sink.
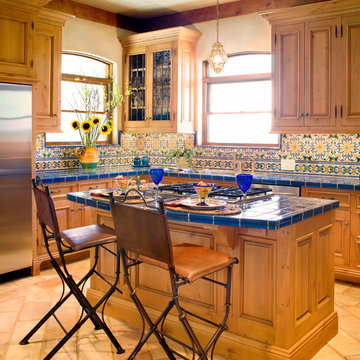
Paul Finkel Photography - Piston Design
Esempio di una cucina mediterranea con ante con bugna sagomata, ante in legno chiaro, top piastrellato, paraspruzzi multicolore, elettrodomestici in acciaio inossidabile e top blu
Esempio di una cucina mediterranea con ante con bugna sagomata, ante in legno chiaro, top piastrellato, paraspruzzi multicolore, elettrodomestici in acciaio inossidabile e top blu
Cucine con top in pietra calcarea e top piastrellato - Foto e idee per arredare
7