Cucine con top in pietra calcarea e penisola - Foto e idee per arredare
Filtra anche per:
Budget
Ordina per:Popolari oggi
101 - 120 di 392 foto
1 di 3
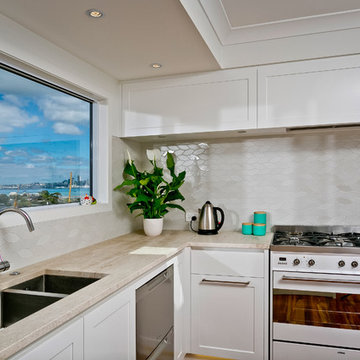
A kitchen with a view! This is a traditional kitchen with a modern twist. With the mix of a paneled and plain doorstyle, handles and handle-less, the kitchen had a nod to its period style with clean modern lines.
Nestled into the rear of the open plan living area, the kitchen is part of the main living while still having a divide to keep the workings out of sight. The kitchen uses subtle tonal changes and texture in the tiles to add layers without over complicating the space.
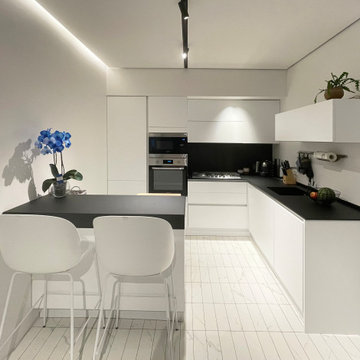
Esempio di una piccola cucina contemporanea con ante bianche, top in pietra calcarea, paraspruzzi in lastra di pietra, elettrodomestici in acciaio inossidabile, penisola e top nero
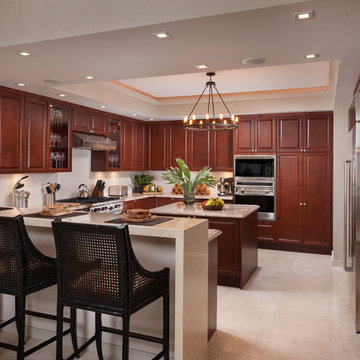
© Sargent Photography
Idee per una grande cucina chic con ante con bugna sagomata, ante in legno chiaro, top in pietra calcarea, elettrodomestici in acciaio inossidabile, pavimento in marmo, penisola e pavimento beige
Idee per una grande cucina chic con ante con bugna sagomata, ante in legno chiaro, top in pietra calcarea, elettrodomestici in acciaio inossidabile, pavimento in marmo, penisola e pavimento beige
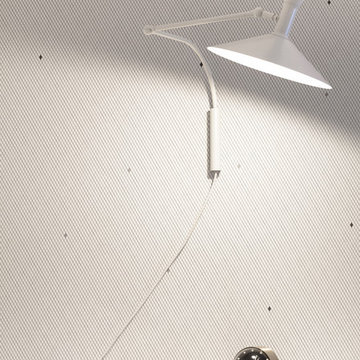
Dettaglio di illuminazione con lampada a parete per il tavolo a penisola
Foto di una cucina contemporanea chiusa e di medie dimensioni con lavello sottopiano, ante lisce, ante bianche, paraspruzzi beige, elettrodomestici in acciaio inossidabile, penisola, pavimento beige, top beige, top in pietra calcarea, paraspruzzi in pietra calcarea e pavimento in gres porcellanato
Foto di una cucina contemporanea chiusa e di medie dimensioni con lavello sottopiano, ante lisce, ante bianche, paraspruzzi beige, elettrodomestici in acciaio inossidabile, penisola, pavimento beige, top beige, top in pietra calcarea, paraspruzzi in pietra calcarea e pavimento in gres porcellanato
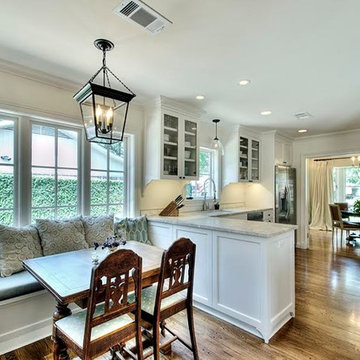
Ispirazione per una cucina a L chiusa e di medie dimensioni con lavello da incasso, ante con riquadro incassato, ante bianche, top in pietra calcarea, paraspruzzi bianco, paraspruzzi con piastrelle diamantate, elettrodomestici in acciaio inossidabile, pavimento in legno massello medio e penisola
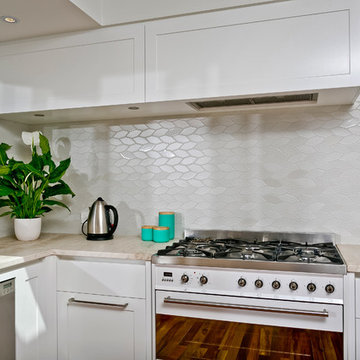
A kitchen with a view! This is a traditional kitchen with a modern twist. With the mix of a paneled and plain doorstyle, handles and handle-less, the kitchen had a nod to its period style with clean modern lines.
Nestled into the rear of the open plan living area, the kitchen is part of the main living while still having a divide to keep the workings out of sight. The kitchen uses subtle tonal changes and texture in the tiles to add layers without over complicating the space.
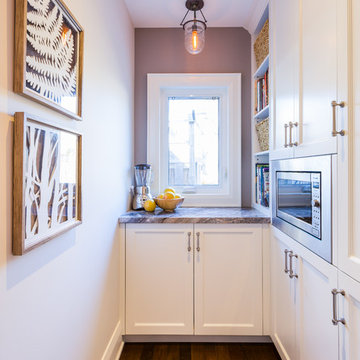
Mike Clegg Photography
Idee per una piccola cucina minimal con lavello a doppia vasca, ante in stile shaker, ante bianche, top in pietra calcarea, paraspruzzi multicolore, elettrodomestici in acciaio inossidabile, pavimento in legno massello medio, penisola e pavimento marrone
Idee per una piccola cucina minimal con lavello a doppia vasca, ante in stile shaker, ante bianche, top in pietra calcarea, paraspruzzi multicolore, elettrodomestici in acciaio inossidabile, pavimento in legno massello medio, penisola e pavimento marrone
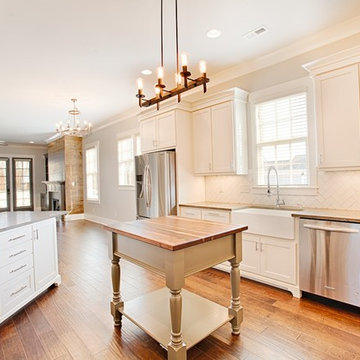
Urban Lens
Idee per una cucina ad U chic chiusa e di medie dimensioni con lavello stile country, ante in stile shaker, ante bianche, top in pietra calcarea, paraspruzzi bianco, paraspruzzi con piastrelle in ceramica, elettrodomestici in acciaio inossidabile, pavimento in legno massello medio e penisola
Idee per una cucina ad U chic chiusa e di medie dimensioni con lavello stile country, ante in stile shaker, ante bianche, top in pietra calcarea, paraspruzzi bianco, paraspruzzi con piastrelle in ceramica, elettrodomestici in acciaio inossidabile, pavimento in legno massello medio e penisola
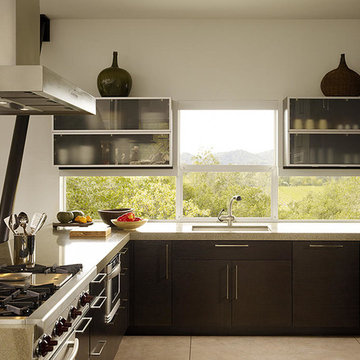
Modern, slab cabinets, grohe, wolfe cooktop,subzero
Esempio di una cucina ad U etnica di medie dimensioni con lavello a vasca singola, ante lisce, ante in legno bruno, top in pietra calcarea, paraspruzzi a finestra, elettrodomestici in acciaio inossidabile, pavimento in cemento, penisola e pavimento grigio
Esempio di una cucina ad U etnica di medie dimensioni con lavello a vasca singola, ante lisce, ante in legno bruno, top in pietra calcarea, paraspruzzi a finestra, elettrodomestici in acciaio inossidabile, pavimento in cemento, penisola e pavimento grigio
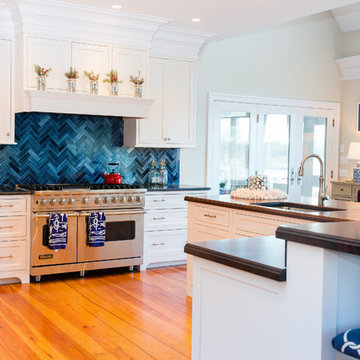
Immagine di una cucina abitabile stile marinaro con top in pietra calcarea, paraspruzzi blu, elettrodomestici in acciaio inossidabile, parquet chiaro e penisola
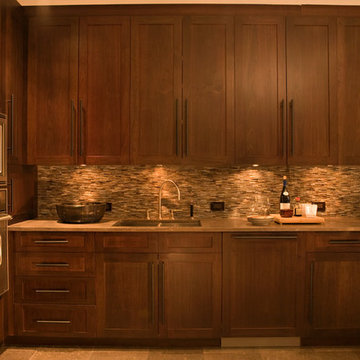
Karyn R. Millet
Foto di una grande cucina design con lavello sottopiano, ante in stile shaker, ante in legno bruno, top in pietra calcarea, paraspruzzi multicolore, elettrodomestici in acciaio inossidabile, pavimento in marmo e penisola
Foto di una grande cucina design con lavello sottopiano, ante in stile shaker, ante in legno bruno, top in pietra calcarea, paraspruzzi multicolore, elettrodomestici in acciaio inossidabile, pavimento in marmo e penisola
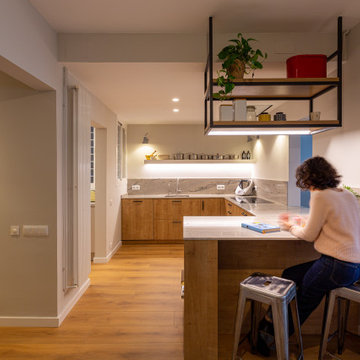
Reforma de cocina a cargo de la empresa Meine Kuchen en Barcelona.
Immagine di una grande cucina contemporanea con lavello a vasca singola, ante in legno scuro, top in pietra calcarea, paraspruzzi beige, paraspruzzi in pietra calcarea, elettrodomestici in acciaio inossidabile, pavimento in legno massello medio, penisola, pavimento marrone, top beige e soffitto ribassato
Immagine di una grande cucina contemporanea con lavello a vasca singola, ante in legno scuro, top in pietra calcarea, paraspruzzi beige, paraspruzzi in pietra calcarea, elettrodomestici in acciaio inossidabile, pavimento in legno massello medio, penisola, pavimento marrone, top beige e soffitto ribassato
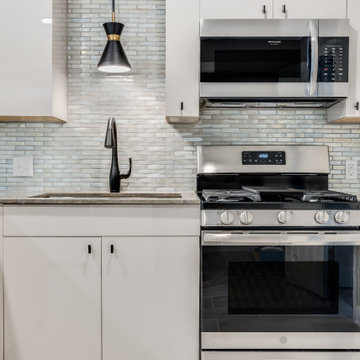
We completely demo'd kitchen, added french doors and back deck. Honed azul granite countertops.
Foto di una piccola cucina minimal con lavello sottopiano, ante lisce, ante beige, top in pietra calcarea, paraspruzzi grigio, paraspruzzi con piastrelle di vetro, elettrodomestici in acciaio inossidabile, pavimento con piastrelle in ceramica, penisola, pavimento bianco e top grigio
Foto di una piccola cucina minimal con lavello sottopiano, ante lisce, ante beige, top in pietra calcarea, paraspruzzi grigio, paraspruzzi con piastrelle di vetro, elettrodomestici in acciaio inossidabile, pavimento con piastrelle in ceramica, penisola, pavimento bianco e top grigio
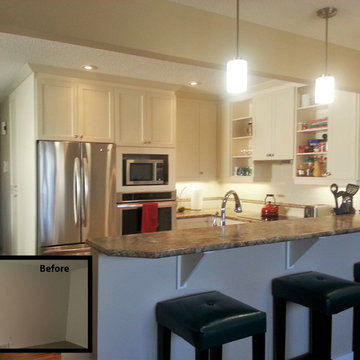
By removing the wall, the space opens on to the living room, so friends can gather and socialize while food prep continues.
Foto di una piccola cucina classica con lavello da incasso, ante in stile shaker, ante bianche, top in pietra calcarea, paraspruzzi bianco, paraspruzzi con piastrelle a listelli, elettrodomestici in acciaio inossidabile, pavimento in legno massello medio e penisola
Foto di una piccola cucina classica con lavello da incasso, ante in stile shaker, ante bianche, top in pietra calcarea, paraspruzzi bianco, paraspruzzi con piastrelle a listelli, elettrodomestici in acciaio inossidabile, pavimento in legno massello medio e penisola
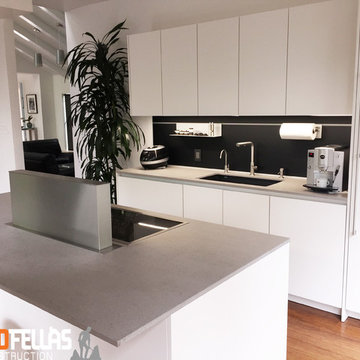
Foto di una cucina moderna di medie dimensioni con lavello integrato, ante lisce, ante bianche, top in pietra calcarea, paraspruzzi nero, paraspruzzi con piastrelle in ceramica, elettrodomestici in acciaio inossidabile, parquet chiaro e penisola
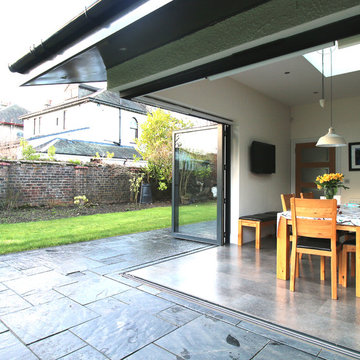
Stephen Allison
Foto di una grande cucina ad ambiente unico design con lavello integrato, ante con riquadro incassato, ante in legno scuro, top in pietra calcarea, paraspruzzi multicolore, paraspruzzi con piastrelle in ceramica, elettrodomestici da incasso, pavimento in legno massello medio e penisola
Foto di una grande cucina ad ambiente unico design con lavello integrato, ante con riquadro incassato, ante in legno scuro, top in pietra calcarea, paraspruzzi multicolore, paraspruzzi con piastrelle in ceramica, elettrodomestici da incasso, pavimento in legno massello medio e penisola
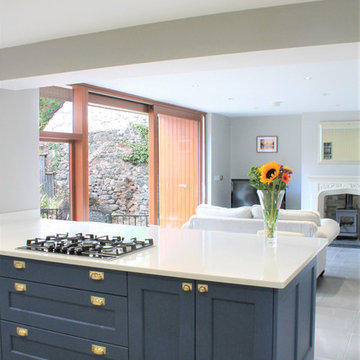
Rear extension, extending out from existing kitchen, to include living and dining space. Large sliding glass patio doors open out into the stone walled courtyard
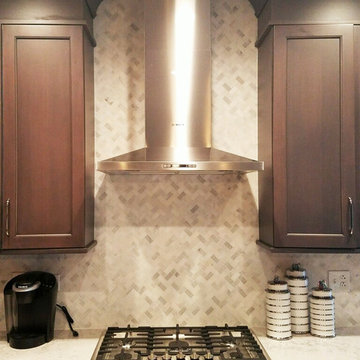
Ispirazione per una cucina ad ambiente unico classica di medie dimensioni con lavello sottopiano, ante in stile shaker, ante marroni, top in pietra calcarea, paraspruzzi beige, paraspruzzi con piastrelle in pietra, elettrodomestici in acciaio inossidabile e penisola
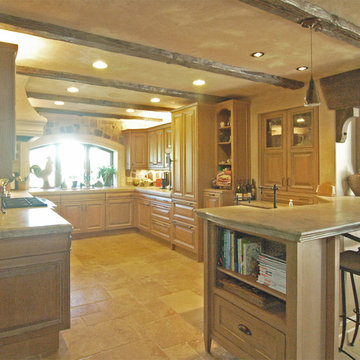
When the homeowners decided to move from San Francisco to the Central Coast, they were looking for a more relaxed lifestyle, a unique place to call their own, and an environment conducive to raising their young children. They found it all in San Luis Obispo. They had owned a house here in SLO for several years that they had used as a rental. As the homeowners own and run a contracting business and relocation was not impossible, they decided to move their business and make this SLO rental into their dream home.
As a rental, the house was in a bare-bones condition. The kitchen had old white cabinets, boring white tile counters, and a horrendous vinyl tile floor. Not only was the kitchen out-of-date and old-fashioned, it was also pretty worn out. The tiles were cracking and the grout was stained, the cabinet doors were sagging, and the appliances were conflicting (ie: you could not open the stove and dishwasher at the same time).
To top it all off, the kitchen was just too small for the custom home the homeowners wanted to create.
Thus enters San Luis Kitchen. At the beginning of their quest to remodel, the homeowners visited San Luis Kitchen’s showroom and fell in love with our Tuscan Grotto display. They sat down with our designers and together we worked out the scope of the project, the budget for cabinetry and how that fit into their overall budget, and then we worked on the new design for the home starting with the kitchen.
As the homeowners felt the kitchen was cramped, it was decided to expand by moving the window wall out onto the existing porch. Besides the extra space gained, moving the wall brought the kitchen window out from under the porch roof – increasing the natural light available in the space. (It really helps when the homeowner both understands building and can do his own contracting and construction.) A new arched window and stone clad wall now highlights the end of the kitchen. As we gained wall space, we were able to move the range and add a plaster hood, creating a focal nice focal point for the kitchen.
The other long wall now houses a Sub-Zero refrigerator and lots of counter workspace. Then we completed the kitchen by adding a wrap-around wet bar extending into the old dining space. We included a pull-out pantry unit with open shelves above it, wine cubbies, a cabinet for glassware recessed into the wall, under-counter refrigerator drawers, sink base and trash cabinet, along with a decorative bookcase cabinet and bar seating. Lots of function in this corner of the kitchen; a bar for entertaining and a snack station for the kids.
After the kitchen design was finalized and ordered, the homeowners turned their attention to the rest of the house. They asked San Luis Kitchen to help with their master suite, a guest bath, their home control center (essentially a deck tucked under the main staircase) and finally their laundry room. Here are the photos:
I wish I could show you the rest of the house. The homeowners took a poor rental house and turned it into a showpiece! They added custom concrete floors, unique fiber optic lighting, large picture windows, and much more. There is now an outdoor kitchen complete with pizza oven, an outdoor shower and exquisite garden. They added a dedicated dog run to the side yard for their pooches and a rooftop deck at the very peak. Such a fun house.
Wood-Mode Fine Custom Cabinetry, Barcelona
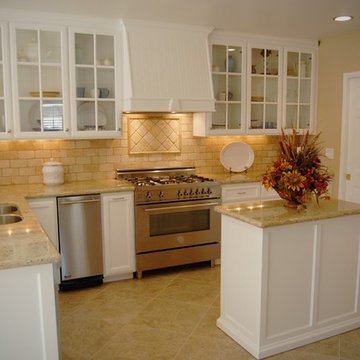
Immagine di una cucina a L chic chiusa e di medie dimensioni con lavello a doppia vasca, ante di vetro, ante bianche, top in pietra calcarea, paraspruzzi beige, paraspruzzi con piastrelle in pietra, elettrodomestici in acciaio inossidabile, pavimento con piastrelle in ceramica, penisola e pavimento beige
Cucine con top in pietra calcarea e penisola - Foto e idee per arredare
6