Cucine con ante in legno chiaro e top in pietra calcarea - Foto e idee per arredare
Filtra anche per:
Budget
Ordina per:Popolari oggi
1 - 20 di 378 foto
1 di 3

The Magnolia Renovation has been primarily concerned with the design of a new, highly crafted modern kitchen in a traditional home located in the Magnolia neighborhood of Seattle. The kitchen design relies on the creation of a very simple continuous space that is occupied by highly crafted pieces of furniture, cabinets and fittings. Materials such as steel, bronze, bamboo, stained elm, woven cattail, and sea grass are used in juxtaposition, allowing each material to benefit from adjacent contrasts in texture and color.
The existing kitchen and dining room consisted of separate rooms with a dividing wall. This wall was removed to create a long, continuous, east-west space, approximately 34 feet long, with cabinets and counters along each wall. The west end of the space has glass doors and views to the Puget Sound. The east end also has glass doors, leading to a small garden space. In the center of the new kitchen/dining space, we designed two long, custom tables from reclaimed elm planks (20" wide, 2" thick). The first table is a working kitchen island, the second table is the dining table. Both tables have custom blued-steel bases with laser-cut bronze overlay. We also designed custom stools with blued-steel bases and woven cattail rush seats. The lighting of the kitchen consists of 15 small, candle-like fixtures arranged in a random array with custom steel brackets. The cabinets are custom designed, with bleached Alaskan yellow cedar frames and bamboo panels. The counters are a dark limestone with a beautiful stone mosaic backsplash with a bamboo-like pattern. Adjacent to the backsplash is a long horizontal window with a “beargrass” resin panel placed on the interior side of the window. The “beargrass” panel contains actual sea grasses, which are backlit by the window behind the panel.
Photo: Benjamin Benschneider
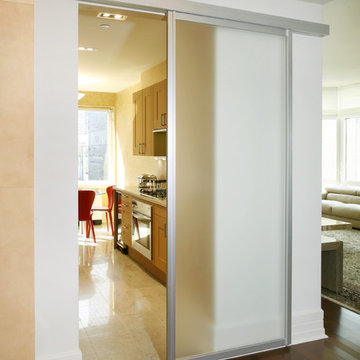
Esempio di una cucina contemporanea di medie dimensioni con ante in stile shaker, ante in legno chiaro, top in pietra calcarea, paraspruzzi beige, pavimento in pietra calcarea e lavello sottopiano

Peter Taylor
Ispirazione per una grande cucina contemporanea con lavello sottopiano, ante in legno chiaro, top in pietra calcarea, elettrodomestici neri, pavimento in marmo, pavimento bianco, top grigio e ante lisce
Ispirazione per una grande cucina contemporanea con lavello sottopiano, ante in legno chiaro, top in pietra calcarea, elettrodomestici neri, pavimento in marmo, pavimento bianco, top grigio e ante lisce
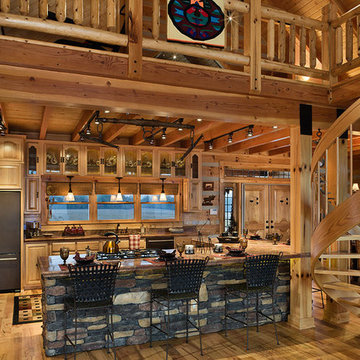
Esempio di una cucina stile rurale di medie dimensioni con lavello sottopiano, ante con bugna sagomata, ante in legno chiaro, top in pietra calcarea, elettrodomestici in acciaio inossidabile e parquet chiaro

Foto di una cucina abitabile minimal con lavello da incasso, ante lisce, ante in legno chiaro, top in pietra calcarea, paraspruzzi bianco, paraspruzzi in pietra calcarea, elettrodomestici bianchi, parquet chiaro, 2 o più isole, pavimento beige e top bianco

Immagine di una grande cucina rustica con lavello da incasso, ante con bugna sagomata, ante in legno chiaro, top in pietra calcarea, paraspruzzi con piastrelle di cemento, elettrodomestici in acciaio inossidabile e parquet chiaro

California early Adobe, opened up and contemporized. Full of light and easy neutral tones and natural surfaces. Indoor, Outdoor living created and enjoyed by family.
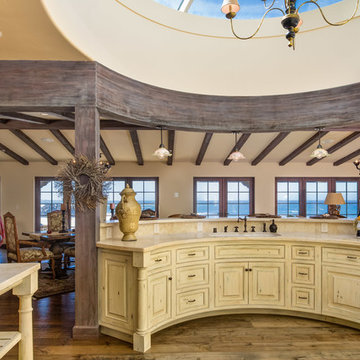
Foto di un'ampia cucina ad ambiente unico mediterranea con lavello sottopiano, ante con bugna sagomata, top in pietra calcarea, paraspruzzi beige, paraspruzzi in lastra di pietra, pavimento in legno massello medio e ante in legno chiaro
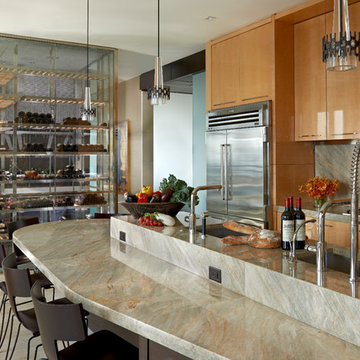
Idee per una cucina design chiusa e di medie dimensioni con lavello sottopiano, ante lisce, ante in legno chiaro, paraspruzzi verde, elettrodomestici in acciaio inossidabile, top in pietra calcarea, paraspruzzi in lastra di pietra, pavimento in pietra calcarea e pavimento beige

Cabinets have a custom driftwood finish over alder wood.
Stainless steel barstools compliment the stainless steel appliances to complete the warm modern theme.
Photography: Jean Laughton

Immagine di una cucina contemporanea di medie dimensioni con lavello da incasso, nessun'anta, ante in legno chiaro, top in pietra calcarea, paraspruzzi bianco, paraspruzzi con piastrelle in pietra, elettrodomestici in acciaio inossidabile, parquet chiaro, pavimento beige e top beige
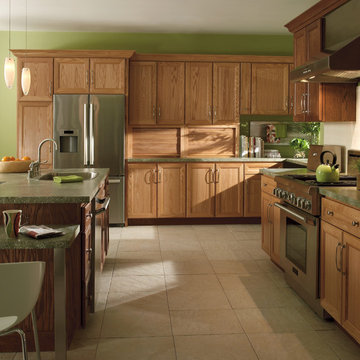
More details on this kitchen here:
https://www.homecrestcabinetry.com/products/eastport/light-maple-cabinets-with-glaze
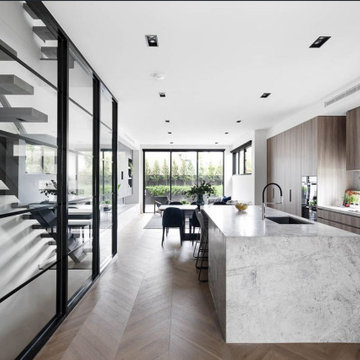
Idee per una cucina moderna di medie dimensioni con lavello sottopiano, ante in legno chiaro, top in pietra calcarea, paraspruzzi a finestra, elettrodomestici neri, parquet chiaro e top grigio
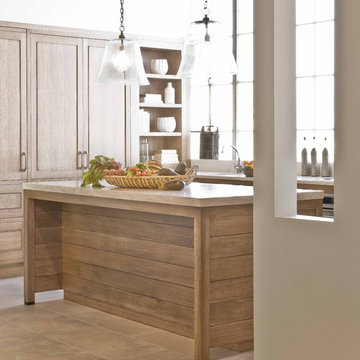
Michael J. Lee Photography
Idee per una cucina classica con ante in legno chiaro e top in pietra calcarea
Idee per una cucina classica con ante in legno chiaro e top in pietra calcarea
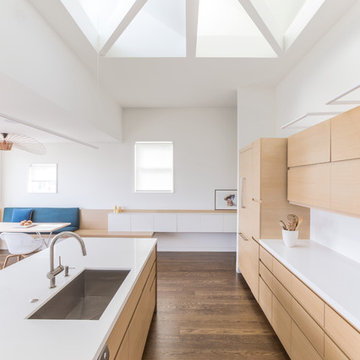
This Noe Valley whole-house renovation maximizes natural light and features sculptural details. A new wall of full-height windows and doors allows for stunning views of downtown San Francisco. A dynamic skylight creates shifting shadows across the neutral palette of bleached oak cabinetry, white stone and silicone bronze. In order to avoid the clutter of an open plan the kitchen is intentionally outfitted with minimal hardware, integrated appliances and furniture grade cabinetry and detailing. The white range hood offers subtle geometric interest, leading the eyes upwards towards the skylight. This light-filled space is the center of the home.
Architecture by Tierney Conner Design Studio
Photography by David Duncan Livingston

Ispirazione per una cucina minimal di medie dimensioni con lavello sottopiano, ante in legno chiaro, top in pietra calcarea, paraspruzzi grigio, pavimento in marmo, pavimento bianco, top grigio, ante lisce e elettrodomestici in acciaio inossidabile
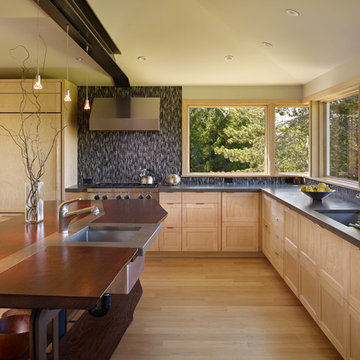
The Fall City Renovation began with a farmhouse on a hillside overlooking the Snoqualmie River valley, about 30 miles east of Seattle. On the main floor, the walls between the kitchen and dining room were removed, and a 25-ft. long addition to the kitchen provided a continuous glass ribbon around the limestone kitchen counter. The resulting interior has a feeling similar to a fire look-out tower in the national forest. Adding to the open feeling, a custom island table was created using reclaimed elm planks and a blackened steel base, with inlaid limestone around the sink area. Sensuous custom blown-glass light fixtures were hung over the existing dining table. The completed kitchen-dining space is serene, light-filled and dominated by the sweeping view of the Snoqualmie Valley.
The second part of the renovation focused on the master bathroom. Similar to the design approach in the kitchen, a new addition created a continuous glass wall, with wonderful views of the valley. The blackened steel-frame vanity mirrors were custom-designed, and they hang suspended in front of the window wall. LED lighting has been integrated into the steel frames. The tub is perched in front of floor-to-ceiling glass, next to a curvilinear custom bench in Sapele wood and steel. Limestone counters and floors provide material continuity in the space.
Sustainable design practice included extensive use of natural light to reduce electrical demand, low VOC paints, LED lighting, reclaimed elm planks at the kitchen island, sustainably harvested hardwoods, and natural stone counters. New exterior walls using 2x8 construction achieved 40% greater insulation value than standard wall construction.
Photo: Benjamin Benschneider

Conception architecturale d’un domaine agricole éco-responsable à Grosseto. Au coeur d’une oliveraie de 12,5 hectares composée de 2400 oliviers, ce projet jouit à travers ses larges ouvertures en arcs d'une vue imprenable sur la campagne toscane alentours. Ce projet respecte une approche écologique de la construction, du choix de matériaux, ainsi les archétypes de l‘architecture locale.
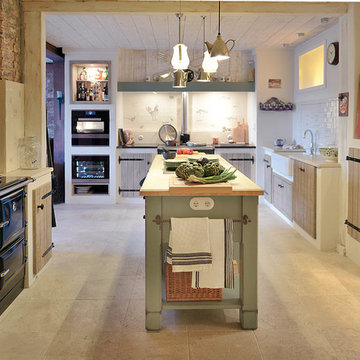
Fotos: Gabriele Hartmann
Immagine di una cucina country di medie dimensioni con lavello stile country, ante con bugna sagomata, ante in legno chiaro, top in pietra calcarea, elettrodomestici neri, pavimento in pietra calcarea e pavimento beige
Immagine di una cucina country di medie dimensioni con lavello stile country, ante con bugna sagomata, ante in legno chiaro, top in pietra calcarea, elettrodomestici neri, pavimento in pietra calcarea e pavimento beige
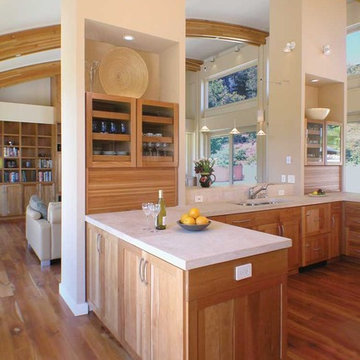
Esempio di una cucina ad ambiente unico minimal con ante in stile shaker, lavello sottopiano, ante in legno chiaro e top in pietra calcarea
Cucine con ante in legno chiaro e top in pietra calcarea - Foto e idee per arredare
1