Cucine con top in marmo - Foto e idee per arredare
Filtra anche per:
Budget
Ordina per:Popolari oggi
1 - 20 di 129 foto
1 di 3

Adam Cohen Photography
Immagine di una cucina a L costiera con paraspruzzi con piastrelle a listelli, top in marmo, ante in stile shaker, ante bianche, elettrodomestici in acciaio inossidabile e paraspruzzi multicolore
Immagine di una cucina a L costiera con paraspruzzi con piastrelle a listelli, top in marmo, ante in stile shaker, ante bianche, elettrodomestici in acciaio inossidabile e paraspruzzi multicolore
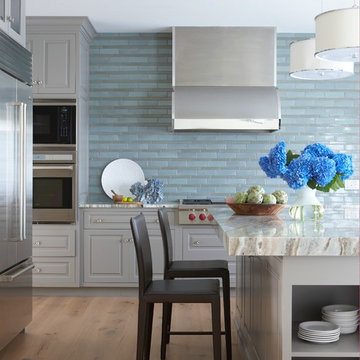
Location: Nantucket, MA, USA
A gorgeous New England beach compound which features a tranquil, sophisticated kitchen. The blue backsplash is the perfect backdrop to a sunny breakfast at the island or a glamorous dinner party in the paneled banquet. The cabinets are accented with hand-made European hardware that enhances the bespoke nature of the kitchen. The children's bathroom has a fun penny tile on the floor juxtaposed against the over-sized subway wall tile. The master bath features crystal fixtures and fittings imported from France. threshold interiors loves working with our clients to produce the perfect blend of relaxation and sophistication in your beach home!
Photographed by: Michael Partenio

Au pied du métro Saint-Placide, ce spacieux appartement haussmannien abrite un jeune couple qui aime les belles choses.
J’ai choisi de garder les moulures et les principaux murs blancs, pour mettre des touches de bleu et de vert sapin, qui apporte de la profondeur à certains endroits de l’appartement.
La cuisine ouverte sur le salon, en marbre de Carrare blanc, accueille un ilot qui permet de travailler, cuisiner tout en profitant de la lumière naturelle.
Des touches de laiton viennent souligner quelques détails, et des meubles vintage apporter un côté stylisé, comme le buffet recyclé en meuble vasque dans la salle de bains au total look New-York rétro.

Free ebook, Creating the Ideal Kitchen. DOWNLOAD NOW
This large open concept kitchen and dining space was created by removing a load bearing wall between the old kitchen and a porch area. The new porch was insulated and incorporated into the overall space. The kitchen remodel was part of a whole house remodel so new quarter sawn oak flooring, a vaulted ceiling, windows and skylights were added.
A large calcutta marble topped island takes center stage. It houses a 5’ galley workstation - a sink that provides a convenient spot for prepping, serving, entertaining and clean up. A 36” induction cooktop is located directly across from the island for easy access. Two appliance garages on either side of the cooktop house small appliances that are used on a daily basis.
Honeycomb tile by Ann Sacks and open shelving along the cooktop wall add an interesting focal point to the room. Antique mirrored glass faces the storage unit housing dry goods and a beverage center. “I chose details for the space that had a bit of a mid-century vibe that would work well with what was originally a 1950s ranch. Along the way a previous owner added a 2nd floor making it more of a Cape Cod style home, a few eclectic details felt appropriate”, adds Klimala.
The wall opposite the cooktop houses a full size fridge, freezer, double oven, coffee machine and microwave. “There is a lot of functionality going on along that wall”, adds Klimala. A small pull out countertop below the coffee machine provides a spot for hot items coming out of the ovens.
The rooms creamy cabinetry is accented by quartersawn white oak at the island and wrapped ceiling beam. The golden tones are repeated in the antique brass light fixtures.
“This is the second kitchen I’ve had the opportunity to design for myself. My taste has gotten a little less traditional over the years, and although I’m still a traditionalist at heart, I had some fun with this kitchen and took some chances. The kitchen is super functional, easy to keep clean and has lots of storage to tuck things away when I’m done using them. The casual dining room is fabulous and is proving to be a great spot to linger after dinner. We love it!”
Designed by: Susan Klimala, CKD, CBD
For more information on kitchen and bath design ideas go to: www.kitchenstudio-ge.com

A white kitchen with mixed metals and a combination of gray and warm tones were the mandate for this kitchen that served as the hub of the open floor plan modern home. The stainless steel appliances and gold toned pendants, backsplash, and seating are tied together by the marble which has both gray and sienna hues. The custom hood and stainless horizontal feature added interest. This kitchen is also equiped with the latest appliance technology and heated floors for function and comfort.

Geneva Cabinet Company, LLC., LAKE GENEVA, WI.,- kitchen remodel featuring blue and white cabinetry from Plato Woodwork and tile from Bella Tile and Stone. Custom cabinetry is painted with Benjamin Moore Arctic White Uppers and Moody Blue Bases. Hardware is from Schaub in a natural bronze finish
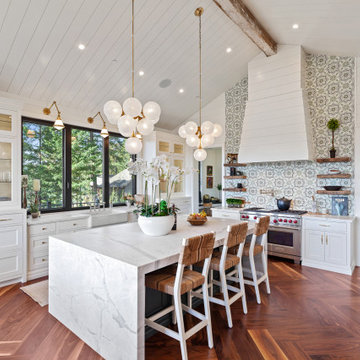
Two levels of South-facing (and lake-facing) outdoor spaces wrap the home and provide ample excuses to spend leisure time outside. Acting as an added room to the home, this area connects the interior to the gorgeous neighboring countryside, even featuring an outdoor grill and barbecue area. A massive two-story rock-faced wood burning fireplace with subtle copper accents define both the interior and exterior living spaces. Providing warmth, comfort, and a stunning focal point, this fireplace serves as a central gathering place in any season. A chef’s kitchen is equipped with a 48” professional range which allows for gourmet cooking with a phenomenal view. With an expansive bunk room for guests, the home has been designed with a grand master suite that exudes luxury and takes in views from the North, West, and South sides of the panoramic beauty.

Foto di una cucina minimal di medie dimensioni con lavello a doppia vasca, ante lisce, ante bianche, top in marmo, paraspruzzi bianco, paraspruzzi in marmo, elettrodomestici neri, pavimento in marmo, penisola, pavimento multicolore e top bianco

This kitchen features two styles of custom cabinetry. One in black walnut and the other in a glossy white acrylic. Colorful Baltic-style backsplash adds vibrancy and contrast against the white and natural wood finishes. The center island countertop is made of white marble and the perimeter countertop is dark soapstone.
Photo Credit: Michael deLeon Photography
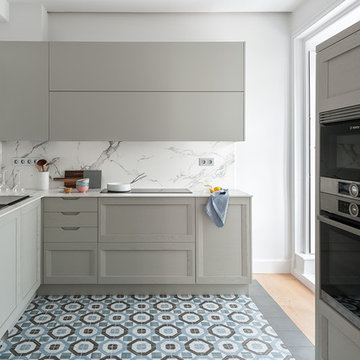
Proyecto destacado por Houzzrussia Best of the Best 2018 y 2019
Fotos: David Montero
Immagine di una grande cucina minimal con ante con bugna sagomata, ante grigie, top in marmo, paraspruzzi bianco, paraspruzzi in marmo, elettrodomestici in acciaio inossidabile, pavimento multicolore, top bianco, lavello a vasca singola, pavimento con piastrelle in ceramica e parquet e piastrelle
Immagine di una grande cucina minimal con ante con bugna sagomata, ante grigie, top in marmo, paraspruzzi bianco, paraspruzzi in marmo, elettrodomestici in acciaio inossidabile, pavimento multicolore, top bianco, lavello a vasca singola, pavimento con piastrelle in ceramica e parquet e piastrelle
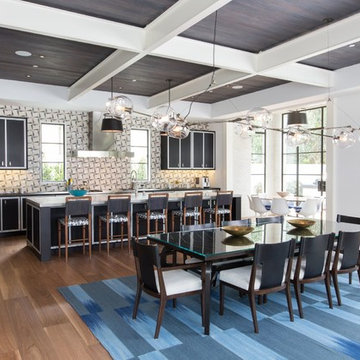
David Tosti Photography
Esempio di una grande cucina minimal con ante nere, paraspruzzi multicolore, pavimento in legno massello medio, lavello stile country, ante lisce, top in marmo, paraspruzzi con piastrelle in ceramica, elettrodomestici in acciaio inossidabile e pavimento marrone
Esempio di una grande cucina minimal con ante nere, paraspruzzi multicolore, pavimento in legno massello medio, lavello stile country, ante lisce, top in marmo, paraspruzzi con piastrelle in ceramica, elettrodomestici in acciaio inossidabile e pavimento marrone
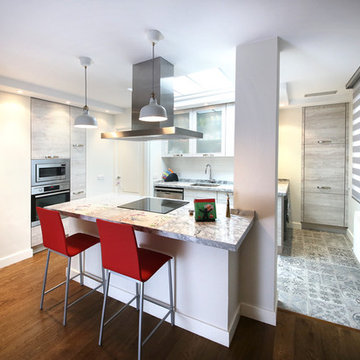
Immagine di una cucina chic di medie dimensioni con ante lisce, ante grigie, top in marmo, paraspruzzi bianco, elettrodomestici in acciaio inossidabile e pavimento con piastrelle in ceramica
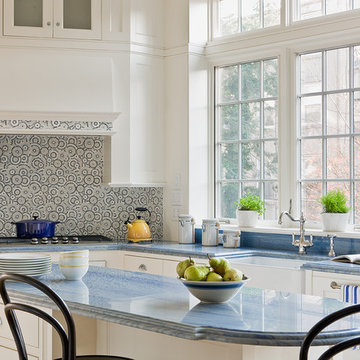
New light filled kitchen in brownstone addition. Brooklyn Heights brownstone renovation by Ben Herzog, Architect in conjunction with designer Elizabeth Cooke-King. Photo by Michael Lee.
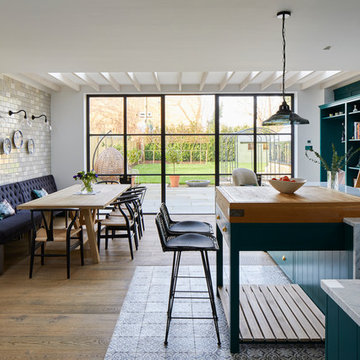
Chris Snook
Immagine di una cucina chic di medie dimensioni con ante in stile shaker, top in marmo, paraspruzzi beige, paraspruzzi con piastrelle in ceramica, top bianco, ante blu, pavimento in cementine, pavimento grigio e parquet e piastrelle
Immagine di una cucina chic di medie dimensioni con ante in stile shaker, top in marmo, paraspruzzi beige, paraspruzzi con piastrelle in ceramica, top bianco, ante blu, pavimento in cementine, pavimento grigio e parquet e piastrelle
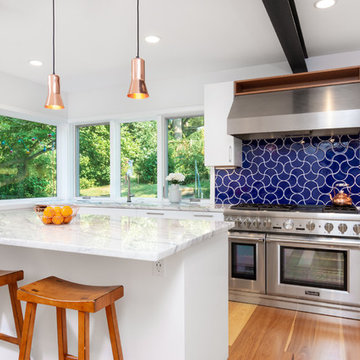
Esempio di una cucina country con lavello sottopiano, ante lisce, ante bianche, top in marmo, paraspruzzi blu, elettrodomestici in acciaio inossidabile, parquet chiaro, top bianco e paraspruzzi con piastrelle di cemento

Ispirazione per una piccola cucina parallela minimal chiusa con lavello sottopiano, ante lisce, ante verdi, top in marmo, paraspruzzi multicolore, paraspruzzi con piastrelle di cemento, pavimento in marmo, nessuna isola, pavimento bianco, top bianco e elettrodomestici da incasso

Photo by Bret Gum
Spanish porcelain tile
Custom cabinetry by Fernando's Building Materials
Carrara marble counters
Rejuvenation light fixtures
Island
Reclaimed wood shelves from Ross Alan Reclaimed with wrought iron brackets

Idee per una cucina design di medie dimensioni con lavello sottopiano, ante lisce, ante in legno scuro, elettrodomestici da incasso, pavimento grigio, top bianco, top in marmo, paraspruzzi bianco, paraspruzzi in gres porcellanato e pavimento in gres porcellanato
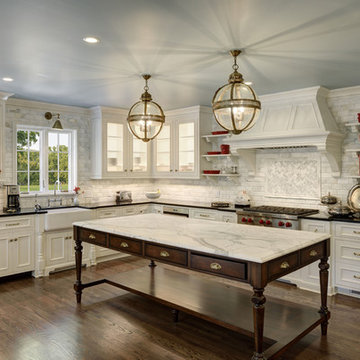
Immagine di una cucina classica con lavello stile country, ante con riquadro incassato, ante beige, top in marmo, paraspruzzi grigio, paraspruzzi in marmo, elettrodomestici in acciaio inossidabile, parquet scuro, pavimento marrone e top beige

This Bespoke kitchen has an L-shaped run of cabinets wrapped in Stainless Steel. The cabinets have a mirrored plinth with feet, giving the illusion of free standing furniture. The worktop is Calacatta Medici Marble with a back panel and floating shelf. A Gaggenau gas hob it set into the marble worktop and has a matching Gaggenau oven below it. An under-mount sink with a brushed brass tap also sits in the worktop. A Glazed shaker dresser sits on one wall with a ladder hanging to one side.
Photographer: Charlie O'Beirne - Lukonic Photography
Cucine con top in marmo - Foto e idee per arredare
1