Cucine con top in marmo e top verde - Foto e idee per arredare
Filtra anche per:
Budget
Ordina per:Popolari oggi
101 - 120 di 316 foto
1 di 3
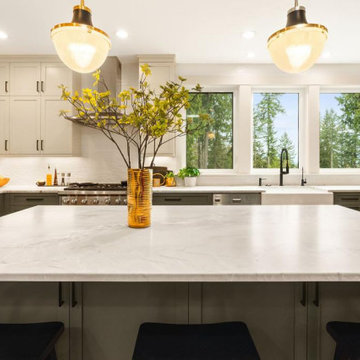
Foto di una grande cucina tradizionale con ante in stile shaker, ante beige, top in marmo, paraspruzzi bianco, elettrodomestici in acciaio inossidabile, pavimento in legno massello medio, pavimento marrone e top verde
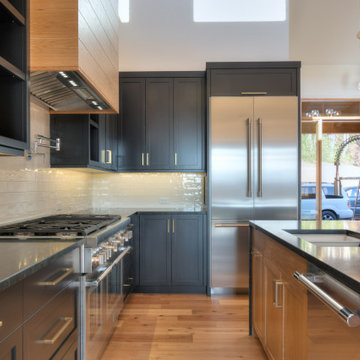
Idee per una grande cucina tradizionale con lavello sottopiano, ante in stile shaker, ante verdi, top in marmo, paraspruzzi bianco, paraspruzzi con piastrelle diamantate, elettrodomestici in acciaio inossidabile, pavimento in legno massello medio, pavimento marrone, top verde, travi a vista e soffitto a volta
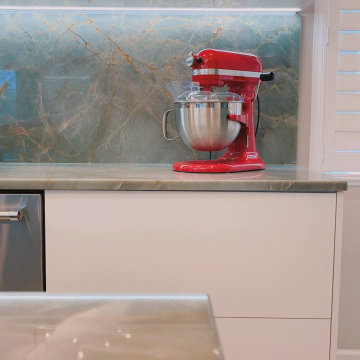
Beautiful kitchen. White custom made cabinets and unique Safari green marble for countertop and backsplash.
White elegant kitchen with unique marble stone.
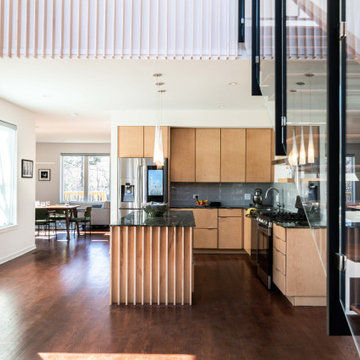
This single-family home remodel started from the ground up. Everything from the exterior finish, decks, and outside paint to the indoor rooms, kitchen, and bathrooms have all been remodeled. There are two bedrooms and one and a half baths that include a beautiful green marble countertop and natural finish maple wood cabinets. Led color changing mirrors are found in both bathrooms. These colors cohesively flow into the kitchen as well. The green marble countertop is specially sourced directly from Ireland. Stainless Steel appliances are featured throughout the kitchen and bathrooms. New floors spread through the first and second story.
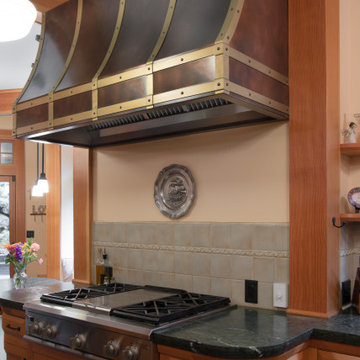
Rustic kitchen hood in bronze and powder coated aluminum
Idee per una grande cucina con lavello sottopiano, ante con riquadro incassato, top in marmo, paraspruzzi grigio, paraspruzzi con piastrelle in ceramica, elettrodomestici in acciaio inossidabile, top verde e ante in legno scuro
Idee per una grande cucina con lavello sottopiano, ante con riquadro incassato, top in marmo, paraspruzzi grigio, paraspruzzi con piastrelle in ceramica, elettrodomestici in acciaio inossidabile, top verde e ante in legno scuro
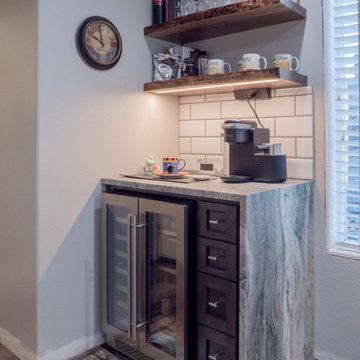
A convenient mini-fridge area in the kitchen outfitted with waterfall panels done with marble.
Esempio di una grande cucina abitabile minimalista con ante nere, top in marmo, paraspruzzi bianco, paraspruzzi con piastrelle diamantate, elettrodomestici in acciaio inossidabile e top verde
Esempio di una grande cucina abitabile minimalista con ante nere, top in marmo, paraspruzzi bianco, paraspruzzi con piastrelle diamantate, elettrodomestici in acciaio inossidabile e top verde

Fully custom designed and built kitchen with green marble countertops and Kohler rose gold faucet.
Farrow + Ball painted walls, exposed beams and cabinetry.
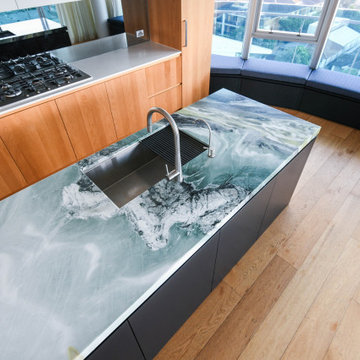
Ispirazione per una cucina minimalista di medie dimensioni con lavello sottopiano, ante lisce, ante blu, top in marmo, pavimento in legno massello medio, pavimento marrone e top verde
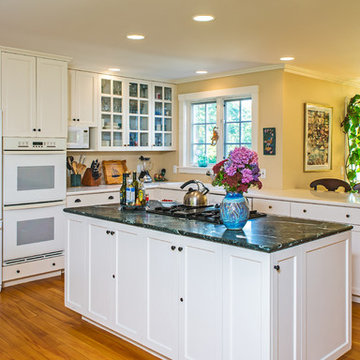
Foto di un cucina con isola centrale con ante a filo, ante bianche, top in marmo, elettrodomestici bianchi, pavimento in legno massello medio, pavimento marrone e top verde
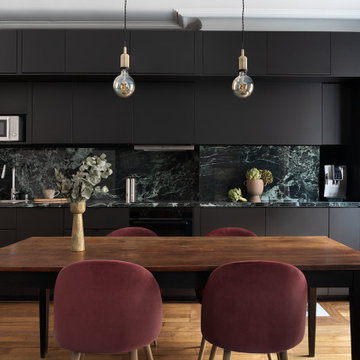
Cuisine noire avec crédence et plan de travail de style marbre vert. Ambiance chic et éclectique.
Idee per una cucina boho chic con lavello sottopiano, ante a filo, ante nere, top in marmo, paraspruzzi verde, paraspruzzi in marmo, elettrodomestici neri, parquet chiaro, nessuna isola e top verde
Idee per una cucina boho chic con lavello sottopiano, ante a filo, ante nere, top in marmo, paraspruzzi verde, paraspruzzi in marmo, elettrodomestici neri, parquet chiaro, nessuna isola e top verde
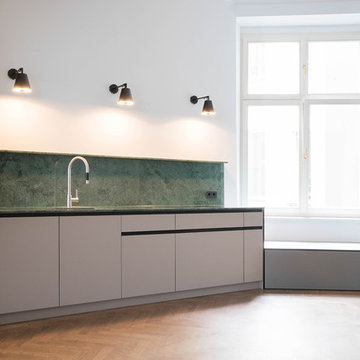
MYKILOS GmbH
Immagine di una grande cucina minimalista con lavello sottopiano, ante lisce, ante beige, top in marmo, paraspruzzi verde, paraspruzzi in marmo, elettrodomestici da incasso, nessuna isola e top verde
Immagine di una grande cucina minimalista con lavello sottopiano, ante lisce, ante beige, top in marmo, paraspruzzi verde, paraspruzzi in marmo, elettrodomestici da incasso, nessuna isola e top verde
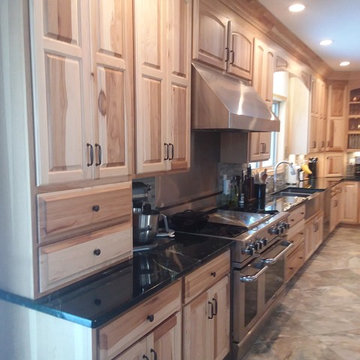
The cooking area features an oversized range and stainless steel range hood.
Immagine di un'ampia cucina country con ante con bugna sagomata, ante in legno chiaro, top in marmo, top verde, paraspruzzi beige, paraspruzzi con piastrelle in ceramica, elettrodomestici in acciaio inossidabile, pavimento in gres porcellanato, pavimento beige e lavello stile country
Immagine di un'ampia cucina country con ante con bugna sagomata, ante in legno chiaro, top in marmo, top verde, paraspruzzi beige, paraspruzzi con piastrelle in ceramica, elettrodomestici in acciaio inossidabile, pavimento in gres porcellanato, pavimento beige e lavello stile country
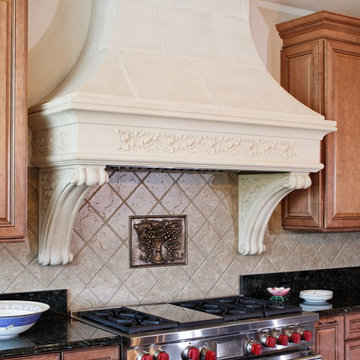
Immagine di un'ampia cucina tradizionale chiusa con lavello sottopiano, ante con bugna sagomata, ante in legno scuro, top in marmo, paraspruzzi beige, paraspruzzi in pietra calcarea, elettrodomestici in acciaio inossidabile, pavimento in legno massello medio, pavimento marrone e top verde

The design of this remodel of a small two-level residence in Noe Valley reflects the owner's passion for Japanese architecture. Having decided to completely gut the interior partitions, we devised a better-arranged floor plan with traditional Japanese features, including a sunken floor pit for dining and a vocabulary of natural wood trim and casework. Vertical grain Douglas Fir takes the place of Hinoki wood traditionally used in Japan. Natural wood flooring, soft green granite and green glass backsplashes in the kitchen further develop the desired Zen aesthetic. A wall to wall window above the sunken bath/shower creates a connection to the outdoors. Privacy is provided through the use of switchable glass, which goes from opaque to clear with a flick of a switch. We used in-floor heating to eliminate the noise associated with forced-air systems.
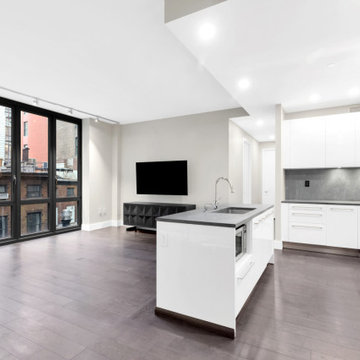
L shape kitchen - White high lacquered, natural marble countertop and backsplash
Ispirazione per una grande cucina minimalista con lavello sottopiano, ante lisce, ante bianche, top in marmo, paraspruzzi verde, paraspruzzi in marmo, elettrodomestici da incasso, parquet scuro e top verde
Ispirazione per una grande cucina minimalista con lavello sottopiano, ante lisce, ante bianche, top in marmo, paraspruzzi verde, paraspruzzi in marmo, elettrodomestici da incasso, parquet scuro e top verde
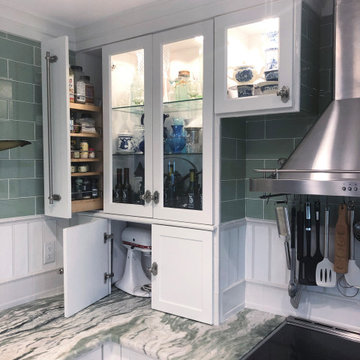
Kitchen designed by David Bauer and built by cornerstone builders of SW FL. This kitchen contains glass tile backsplash with mixed tile below simulating bead board. The kitchen has lots of storage options such as spice pullouts and countertop garages. The countertops are green marble, "Lady Onyx". The hood was appointed out with asked folks to hold various kitchen tools. Cabinets are appointed with Glass doors, shelving and puck lights to optimize display features. The green backsplash simulates water and has a fun shark swimming in the background.
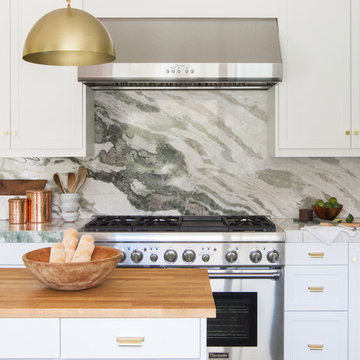
Designed by Sarah Sherman Samuel
Foto di una grande cucina contemporanea chiusa con ante con riquadro incassato, ante bianche, top in marmo, paraspruzzi multicolore, paraspruzzi in marmo, elettrodomestici in acciaio inossidabile, pavimento in mattoni, pavimento verde e top verde
Foto di una grande cucina contemporanea chiusa con ante con riquadro incassato, ante bianche, top in marmo, paraspruzzi multicolore, paraspruzzi in marmo, elettrodomestici in acciaio inossidabile, pavimento in mattoni, pavimento verde e top verde
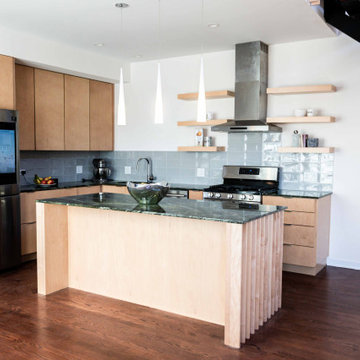
This single-family home remodel started from the ground up. Everything from the exterior finish, decks, and outside paint to the indoor rooms, kitchen, and bathrooms have all been remodeled. There are two bedrooms and one and a half baths that include a beautiful green marble countertop and natural finish maple wood cabinets. Led color changing mirrors are found in both bathrooms. These colors cohesively flow into the kitchen as well. The green marble countertop is specially sourced directly from Ireland. Stainless Steel appliances are featured throughout the kitchen and bathrooms. New floors spread through the first and second story.
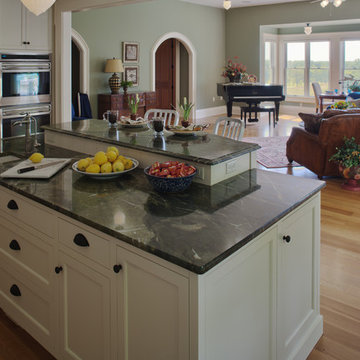
The open concept kitchen and family room is light and airy thanks to the floor to ceiling windows in this historic farmhouse renovation and addition in Michigan
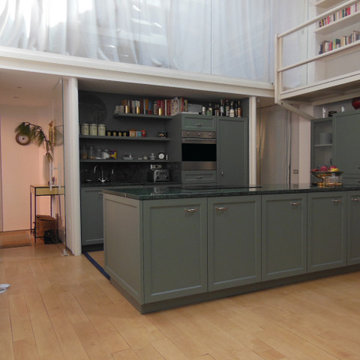
Progettazione di nuova cucina su disegno, spostata in una zona differente dell'abitazione per consentire la creazione della terza camera da letto e del terzo bagno
Cucine con top in marmo e top verde - Foto e idee per arredare
6