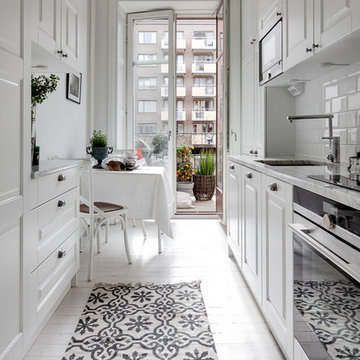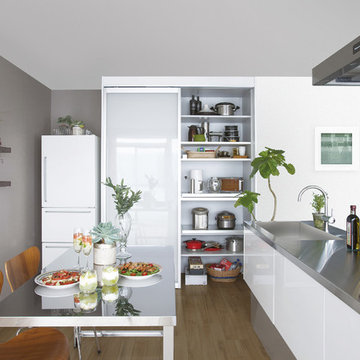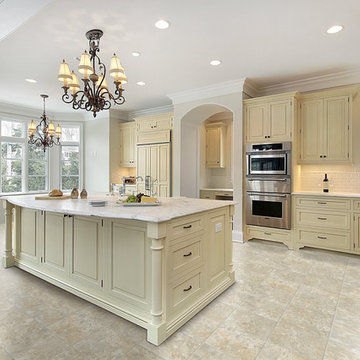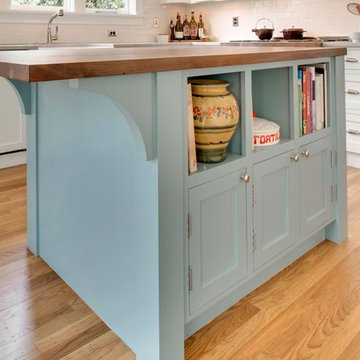Cucine con top in marmo e top in acciaio inossidabile - Foto e idee per arredare
Filtra anche per:
Budget
Ordina per:Popolari oggi
161 - 180 di 130.785 foto
1 di 3

Esempio di una cucina tradizionale di medie dimensioni con ante in stile shaker, ante beige, paraspruzzi beige, elettrodomestici in acciaio inossidabile, pavimento in legno massello medio, lavello stile country, top in marmo, paraspruzzi in gres porcellanato e pavimento marrone

Photos by Dave Hubler
Idee per una grande cucina classica con ante con riquadro incassato, ante gialle, elettrodomestici in acciaio inossidabile, pavimento in legno massello medio, lavello a doppia vasca, top in marmo, paraspruzzi marrone, paraspruzzi con piastrelle a mosaico e pavimento marrone
Idee per una grande cucina classica con ante con riquadro incassato, ante gialle, elettrodomestici in acciaio inossidabile, pavimento in legno massello medio, lavello a doppia vasca, top in marmo, paraspruzzi marrone, paraspruzzi con piastrelle a mosaico e pavimento marrone

Henrik Nero
Ispirazione per una cucina scandinava di medie dimensioni con lavello sottopiano, ante con bugna sagomata, paraspruzzi bianco, paraspruzzi con piastrelle diamantate, elettrodomestici in acciaio inossidabile, pavimento in legno verniciato e top in marmo
Ispirazione per una cucina scandinava di medie dimensioni con lavello sottopiano, ante con bugna sagomata, paraspruzzi bianco, paraspruzzi con piastrelle diamantate, elettrodomestici in acciaio inossidabile, pavimento in legno verniciato e top in marmo

Idee per una cucina design con lavello integrato, ante lisce, ante bianche, top in acciaio inossidabile, elettrodomestici bianchi, pavimento in legno massello medio e penisola

Photos By Cadan Photography - Richard Cadan
Foto di una piccola cucina minimalista con ante lisce, ante bianche, top in marmo, elettrodomestici in acciaio inossidabile, pavimento in legno massello medio, lavello sottopiano e pavimento giallo
Foto di una piccola cucina minimalista con ante lisce, ante bianche, top in marmo, elettrodomestici in acciaio inossidabile, pavimento in legno massello medio, lavello sottopiano e pavimento giallo

Tom Crane Photography
Ispirazione per una piccola cucina country con ante a filo, ante verdi, lavello sottopiano, top in marmo, paraspruzzi bianco, paraspruzzi con piastrelle diamantate, elettrodomestici in acciaio inossidabile e pavimento in travertino
Ispirazione per una piccola cucina country con ante a filo, ante verdi, lavello sottopiano, top in marmo, paraspruzzi bianco, paraspruzzi con piastrelle diamantate, elettrodomestici in acciaio inossidabile e pavimento in travertino

The view from the dining room. We looked at several options to make this relatively tight space both functional and spacious. The wife, who is a chef and meticulously organized, had this to say about 3 Lights Design's attention to detail, "I'm so impressed how you heard all the little silly things I was saying and got it into a picture!!!" For us, the "silly little things" are everything. That's how the project's name was born. All photos by Thomas Kuoh Photography.

In this great light and bright kitchen my client was looking for a beach look, including new floors, lots of white, and an open, airy, feel.
This kitchen complements Bathroom Remodel 06 - Bath #1 and Bathroom Remodel 06 - Bath #2 as part of the same house remodel, all with beach house in mind.

A PLACE TO GATHER
Location: Eagan, MN, USA
This family of five wanted an inviting space to gather with family and friends. Mom, the primary cook, wanted a large island with more organized storage – everything in its place – and a crisp white kitchen with the character of an older home.
Challenges:
Design an island that could accommodate this family of five for casual weeknight dinners.
Create more usable storage within the existing kitchen footprint.
Design a better transition between the upper cabinets on the 8-foot sink wall and the adjoining 9-foot cooktop wall.
Make room for more counter space around the cooktop. It was poorly lit, cluttered with small appliances and confined by the tall oven cabinet.
Solutions:
A large island, that seats 5 comfortably, replaced the small island and kitchen table. This allowed for more storage including cookbook shelves, a heavy-duty roll out shelf for the mixer, a 2-bin recycling center and a bread drawer.
Tall pantries with decorative grilles were placed between the kitchen and family room. These created ample storage and helped define each room, making each one feel larger, yet more intimate.
A space intentionally separates the upper cabinets on the sink wall from those on the cooktop wall. This created symmetry on the sink wall and made room for an appliance garage, which keeps the countertops uncluttered.
Moving the double ovens to the former pantry location made way for more usable counter space around the cooktop and a dramatic focal point with the hood, cabinets and marble backsplash.
Special Features:
Custom designed corbels and island legs lend character.
Gilt open lanterns, antiqued nickel grilles on the pantries, and the soft linen shade at the kitchen sink add personality and charm.
The unique bronze hardware with a living finish creates the patina of an older home.
A walnut island countertop adds the warmth and feel of a kitchen table.
This homeowner truly understood the idea of living with the patina of marble. Her grandmother’s marble-topped antique table inspired the Carrara countertops.
The result is a highly organized kitchen with a light, open feel that invites you to stay a while.
Liz Schupanitz Designs
Photographed by: Andrea Rugg

Nathan Schroder Photography
BK Design Studio
Robert Elliott Custom Homes
Immagine di una cucina design con lavello da incasso, ante in stile shaker, ante grigie, top in marmo, paraspruzzi bianco, paraspruzzi in lastra di pietra, elettrodomestici in acciaio inossidabile e parquet scuro
Immagine di una cucina design con lavello da incasso, ante in stile shaker, ante grigie, top in marmo, paraspruzzi bianco, paraspruzzi in lastra di pietra, elettrodomestici in acciaio inossidabile e parquet scuro

vinyl flooring
Immagine di una grande cucina tradizionale con ante con bugna sagomata, paraspruzzi bianco, paraspruzzi con piastrelle diamantate, elettrodomestici in acciaio inossidabile, pavimento in vinile, ante beige e top in marmo
Immagine di una grande cucina tradizionale con ante con bugna sagomata, paraspruzzi bianco, paraspruzzi con piastrelle diamantate, elettrodomestici in acciaio inossidabile, pavimento in vinile, ante beige e top in marmo

Adam Cohen Photography
Immagine di una cucina a L costiera con paraspruzzi con piastrelle a listelli, top in marmo, ante in stile shaker, ante bianche, elettrodomestici in acciaio inossidabile e paraspruzzi multicolore
Immagine di una cucina a L costiera con paraspruzzi con piastrelle a listelli, top in marmo, ante in stile shaker, ante bianche, elettrodomestici in acciaio inossidabile e paraspruzzi multicolore

We were asked to achieve modern-day functionality and style while preserving the architectural character of this Victorian home built in 1900. We balanced a classic white cabinet style with a bold backsplash tile and an island countertop made from reclaimed high school bleacher seats.
// Photographer: Caroline Johnson

www.pollytootal.com - Polly Tootal
Idee per una grande cucina minimal con ante lisce, ante grigie, top in marmo, paraspruzzi bianco, paraspruzzi con lastra di vetro, elettrodomestici neri e pavimento con piastrelle in ceramica
Idee per una grande cucina minimal con ante lisce, ante grigie, top in marmo, paraspruzzi bianco, paraspruzzi con lastra di vetro, elettrodomestici neri e pavimento con piastrelle in ceramica

Stephen Cridland Photography
Idee per una cucina bohémian di medie dimensioni con lavello stile country, ante in stile shaker, ante blu, top in marmo, paraspruzzi bianco, paraspruzzi con piastrelle diamantate, elettrodomestici in acciaio inossidabile e pavimento in legno massello medio
Idee per una cucina bohémian di medie dimensioni con lavello stile country, ante in stile shaker, ante blu, top in marmo, paraspruzzi bianco, paraspruzzi con piastrelle diamantate, elettrodomestici in acciaio inossidabile e pavimento in legno massello medio

Kitchen
Photography by Katherine Lu
Esempio di una cucina scandinava con lavello sottopiano, ante bianche, top in marmo, parquet chiaro, ante lisce e paraspruzzi con lastra di vetro
Esempio di una cucina scandinava con lavello sottopiano, ante bianche, top in marmo, parquet chiaro, ante lisce e paraspruzzi con lastra di vetro

Larder cupboard designed by Giles Slater for Figura. A large Pantry cupboard within the wall with generous bi-fold doors revealing marble and oak shelving. A workstation and ample storage area for food and appliances

Transitional / Contemporary Stained Walnut Frameless Cabinetry, Quartzite Countertops, Waterfall Island with Prep Sink, Wide Plank White Oak Flooring, Thermador Appliances, Gas Cooktop, Double Ovens

Classic vintage inspired design with marble counter tops. Dark tone cabinets and glass top dining table.
Ispirazione per una grande cucina tradizionale con ante con bugna sagomata, ante in legno bruno, paraspruzzi beige, top in marmo, pavimento con piastrelle in ceramica, lavello a doppia vasca, paraspruzzi in gres porcellanato, elettrodomestici in acciaio inossidabile e pavimento beige
Ispirazione per una grande cucina tradizionale con ante con bugna sagomata, ante in legno bruno, paraspruzzi beige, top in marmo, pavimento con piastrelle in ceramica, lavello a doppia vasca, paraspruzzi in gres porcellanato, elettrodomestici in acciaio inossidabile e pavimento beige

Large butler's pantry approximately 8 ft wide. This space features a ton of storage from both recessed and glass panel cabinets. The cabinets have a lightwood finish and is accented very well with a blue tile backsplash.
Cucine con top in marmo e top in acciaio inossidabile - Foto e idee per arredare
9