Cucine con top in marmo e top giallo - Foto e idee per arredare
Ordina per:Popolari oggi
121 - 140 di 215 foto
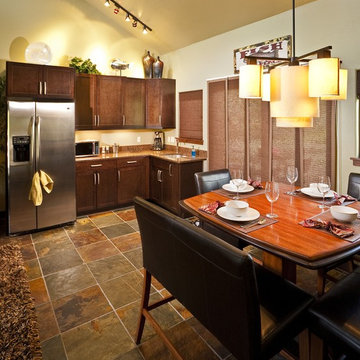
Ispirazione per una cucina stile rurale chiusa e di medie dimensioni con lavello sottopiano, nessun'anta, ante in legno bruno, top in marmo, pavimento con piastrelle in ceramica, pavimento multicolore, elettrodomestici in acciaio inossidabile e top giallo
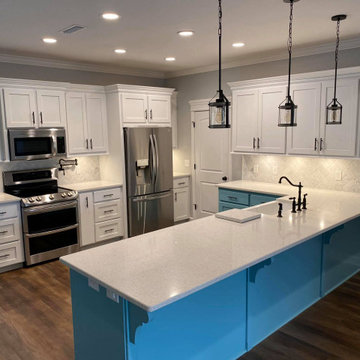
This beautiful King-Scott Residential Designs kitchen is just part of the gorgeous 2700+ square foot corner home in The Legends neighborhood of Enterprise, AL.
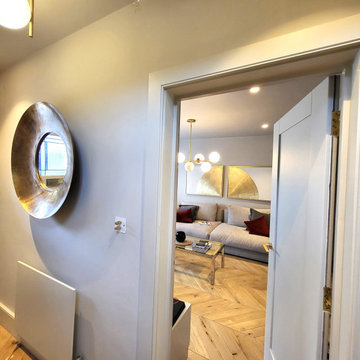
A look at our recent installation of matt sand beige and matt black kitchen with anti-fingerprint technology paired with @busterandpunch handles.
Foto di una grande cucina minimal con lavello sottopiano, ante con riquadro incassato, ante beige, top in marmo, paraspruzzi a specchio, elettrodomestici neri, pavimento in gres porcellanato, penisola, pavimento beige e top giallo
Foto di una grande cucina minimal con lavello sottopiano, ante con riquadro incassato, ante beige, top in marmo, paraspruzzi a specchio, elettrodomestici neri, pavimento in gres porcellanato, penisola, pavimento beige e top giallo
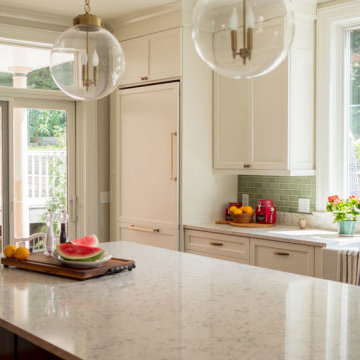
Idee per un cucina con isola centrale tradizionale con lavello stile country, ante con riquadro incassato, ante bianche, top in marmo, paraspruzzi in mattoni, elettrodomestici in acciaio inossidabile, parquet chiaro e top giallo
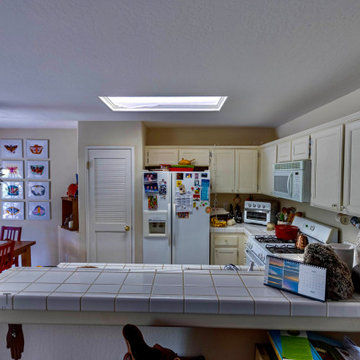
Immagine di una cucina abitabile minimalista con ante in stile shaker, top in marmo, pavimento in cemento e top giallo
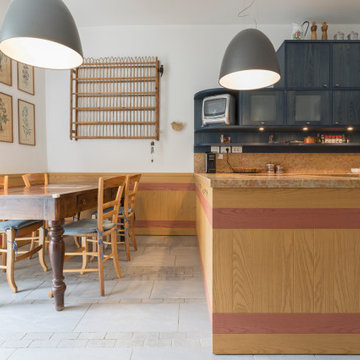
Idee per una cucina ad U rustica chiusa e di medie dimensioni con lavello a doppia vasca, ante di vetro, ante blu, top in marmo, paraspruzzi giallo, paraspruzzi in marmo, elettrodomestici da incasso, pavimento in gres porcellanato, pavimento grigio e top giallo
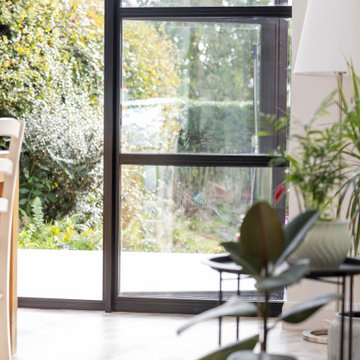
We were approached by our client to transform their existing semi-house into a home that not only functions as a home for a growing family but has an aesthetic that reflects their character.
The result is a bold extension to transform what is somewhat mundane into something spectacular. An internal remodel complimented by a contemporary extension creates much needed additional family space. The extensive glazing maximises natural light and brings the outside in.
Group D guided the client through the process from concept through to planning completion.
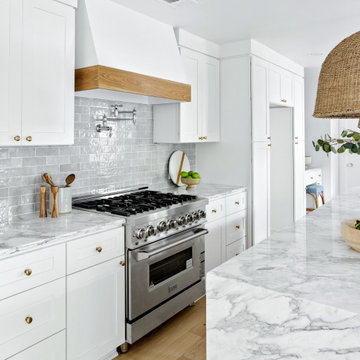
Interior Design By Designer and Broker Jessica Koltun Home | Selling Dallas Texas
Ispirazione per un'ampia cucina contemporanea con lavello a vasca singola, ante a filo, ante gialle, top in marmo, paraspruzzi grigio, paraspruzzi con piastrelle in pietra, elettrodomestici in acciaio inossidabile, parquet chiaro, pavimento marrone e top giallo
Ispirazione per un'ampia cucina contemporanea con lavello a vasca singola, ante a filo, ante gialle, top in marmo, paraspruzzi grigio, paraspruzzi con piastrelle in pietra, elettrodomestici in acciaio inossidabile, parquet chiaro, pavimento marrone e top giallo
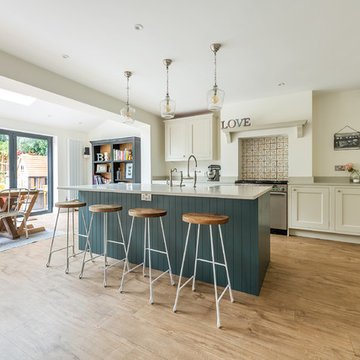
Idee per una grande cucina chic con lavello da incasso, ante in stile shaker, ante beige, top in marmo, elettrodomestici in acciaio inossidabile, parquet chiaro e top giallo
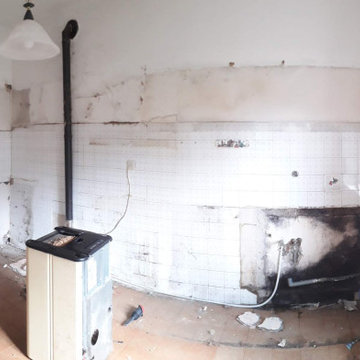
smontaggio cucina esistente Cliente
Immagine di una cucina tradizionale di medie dimensioni con lavello da incasso, ante con bugna sagomata, ante in legno chiaro, top in marmo, paraspruzzi con piastrelle in ceramica, elettrodomestici in acciaio inossidabile, pavimento in gres porcellanato, pavimento grigio e top giallo
Immagine di una cucina tradizionale di medie dimensioni con lavello da incasso, ante con bugna sagomata, ante in legno chiaro, top in marmo, paraspruzzi con piastrelle in ceramica, elettrodomestici in acciaio inossidabile, pavimento in gres porcellanato, pavimento grigio e top giallo
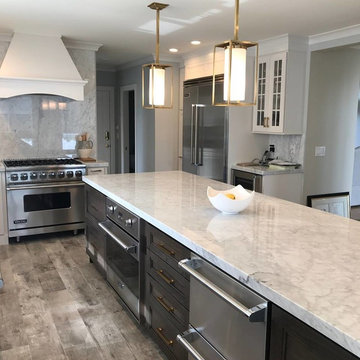
Delgolfo photografy
Esempio di una grande cucina moderna con lavello sottopiano, ante con riquadro incassato, ante bianche, top in marmo, paraspruzzi bianco, paraspruzzi in marmo, elettrodomestici in acciaio inossidabile, pavimento con piastrelle in ceramica, pavimento grigio e top giallo
Esempio di una grande cucina moderna con lavello sottopiano, ante con riquadro incassato, ante bianche, top in marmo, paraspruzzi bianco, paraspruzzi in marmo, elettrodomestici in acciaio inossidabile, pavimento con piastrelle in ceramica, pavimento grigio e top giallo
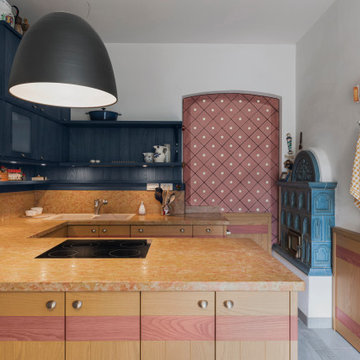
Idee per una cucina ad U rustica di medie dimensioni e chiusa con lavello a doppia vasca, ante di vetro, ante blu, top in marmo, paraspruzzi giallo, paraspruzzi in marmo, elettrodomestici da incasso, pavimento in gres porcellanato, pavimento grigio e top giallo
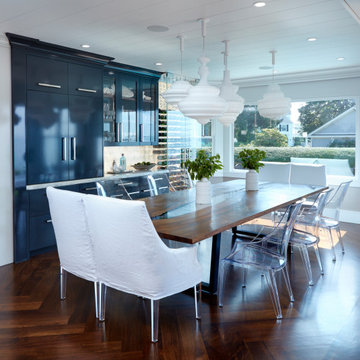
This collaboration was with a return client, who wanted to completely restore and renovate her over 100-year-old Victorian. It was key for the homeowner maintained the original footprint of the home with full front to back views of the sound. A contemporary vision translated into slab doors in a navy high-gloss finish for the island and smoky white for the perimeter and upper cabinetry. Simple, satin nickel contemporary hardware reiterates the linear elements throughout. Interior detailing features rich walnut to complement the herringbone floors. The custom hood is hammered stainless steel to play off the plinth block island legs. The undeniable focal point is the stunning Calacatta Corchia marble selected for the countertops and full-height backsplash and walls. The lighting is a unique, suspended adjustable LED fixture. The twin side-by-side Sub-Zero Pro Fridge/Freezer columns include a glass front to highlight interior storage. The Wolf 60" range with pro handles features 2 30" full-size ovens, 6 burners, and a double griddle. The retractable doors in the wet bar cleverly close to hide the sink and bottle storage. The many windows bring lots of light into the space to make it a warm and inviting place to entertain friends and family.
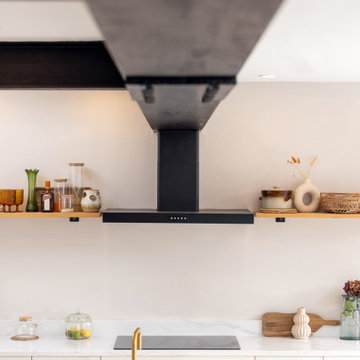
We were approached by our client to transform their existing semi-house into a home that not only functions as a home for a growing family but has an aesthetic that reflects their character.
The result is a bold extension to transform what is somewhat mundane into something spectacular. An internal remodel complimented by a contemporary extension creates much needed additional family space. The extensive glazing maximises natural light and brings the outside in.
Group D guided the client through the process from concept through to planning completion.
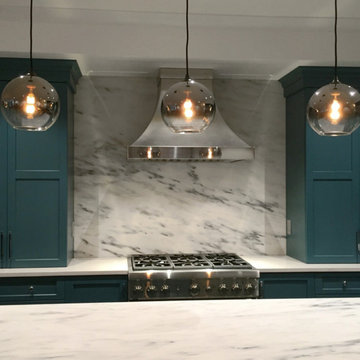
Foto di una cucina minimal di medie dimensioni con lavello sottopiano, ante in stile shaker, ante turchesi, top in marmo, paraspruzzi giallo, paraspruzzi in lastra di pietra, elettrodomestici in acciaio inossidabile, pavimento in ardesia, pavimento grigio e top giallo
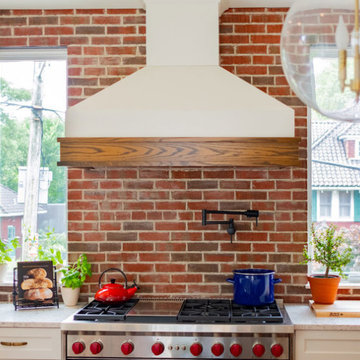
Esempio di un cucina con isola centrale classico con lavello stile country, ante con riquadro incassato, ante bianche, top in marmo, paraspruzzi in mattoni, elettrodomestici in acciaio inossidabile, parquet chiaro e top giallo
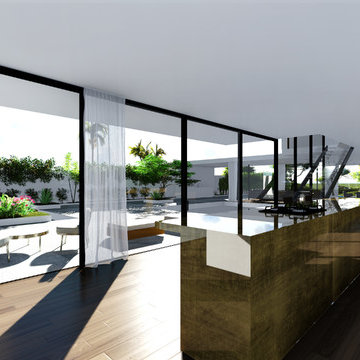
Idee per una grande cucina moderna con lavello a doppia vasca, ante lisce, ante gialle, top in marmo, paraspruzzi giallo, paraspruzzi in marmo, elettrodomestici colorati, parquet chiaro, pavimento marrone e top giallo
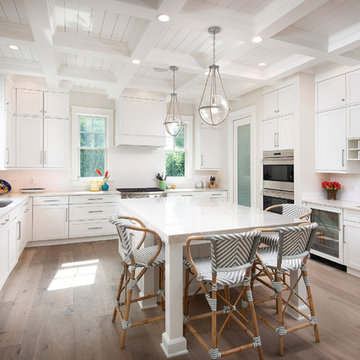
Immagine di una grande cucina costiera con lavello sottopiano, ante con riquadro incassato, ante bianche, top in marmo, paraspruzzi bianco, paraspruzzi con piastrelle in ceramica, elettrodomestici da incasso, parquet chiaro, pavimento beige e top giallo
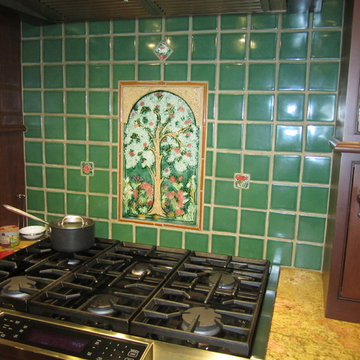
Foto di una grande cucina chic con ante a filo, ante in legno bruno, top in marmo, paraspruzzi verde, paraspruzzi con piastrelle in ceramica e top giallo
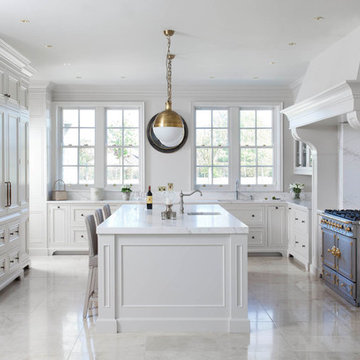
Taking inspiration from elements of both American and Belgian kitchen design, this custom crafted kitchen is a reflection of its owner’s personal taste. Rather than going for two contrasting colours, one sole shade has been selected in Helen Turkington Goat’s Beard to achieve a serene scheme, teamed with Calacatta marble work surfaces and splashback for a luxurious finish. Balancing form and function, practical storage solutions have been created to accommodate all kitchen essentials, with generous space dedicated to larder storage, integrated refrigeration and a concealed breakfast station in one tall run of beautifully crafted furniture.
Cucine con top in marmo e top giallo - Foto e idee per arredare
7