Cucine con top in marmo e paraspruzzi bianco - Foto e idee per arredare
Filtra anche per:
Budget
Ordina per:Popolari oggi
121 - 140 di 55.576 foto
1 di 3
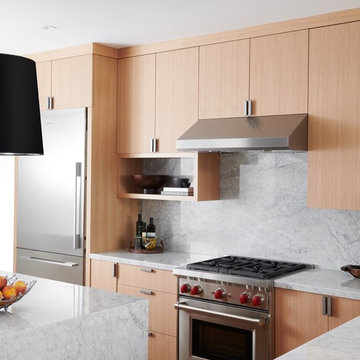
Idee per una grande cucina ad U design chiusa con ante lisce, ante in legno chiaro, paraspruzzi bianco, elettrodomestici in acciaio inossidabile, parquet chiaro, lavello a doppia vasca, top in marmo, paraspruzzi in marmo, penisola e pavimento marrone
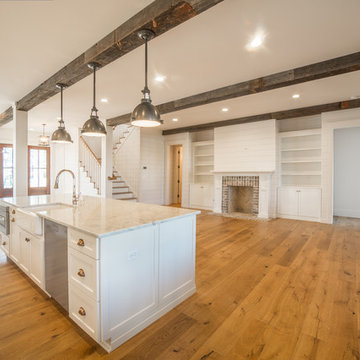
Dream Finders Homes
Foto di una cucina country di medie dimensioni con lavello stile country, ante in stile shaker, ante bianche, top in marmo, paraspruzzi bianco, paraspruzzi in marmo, elettrodomestici in acciaio inossidabile, pavimento in legno massello medio e pavimento marrone
Foto di una cucina country di medie dimensioni con lavello stile country, ante in stile shaker, ante bianche, top in marmo, paraspruzzi bianco, paraspruzzi in marmo, elettrodomestici in acciaio inossidabile, pavimento in legno massello medio e pavimento marrone

Blake Worthington, Rebecca Duke
Ispirazione per una grande cucina country con top in marmo, paraspruzzi bianco, paraspruzzi con piastrelle diamantate, parquet chiaro, 2 o più isole, pavimento beige, lavello stile country, ante con riquadro incassato, ante in legno chiaro e elettrodomestici in acciaio inossidabile
Ispirazione per una grande cucina country con top in marmo, paraspruzzi bianco, paraspruzzi con piastrelle diamantate, parquet chiaro, 2 o più isole, pavimento beige, lavello stile country, ante con riquadro incassato, ante in legno chiaro e elettrodomestici in acciaio inossidabile
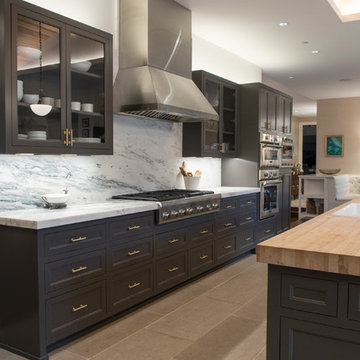
Immagine di una grande cucina tradizionale con lavello da incasso, ante a filo, ante grigie, top in marmo, paraspruzzi bianco, elettrodomestici in acciaio inossidabile, pavimento in pietra calcarea, pavimento beige e paraspruzzi in lastra di pietra
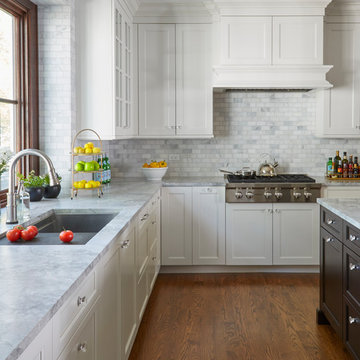
Free ebook, Creating the Ideal Kitchen. DOWNLOAD NOW
This project started out as a kitchen remodel but ended up as so much more. As the original plan started to take shape, some water damage provided the impetus to remodel a small upstairs hall bath. Once this bath was complete, the homeowners enjoyed the result so much that they decided to set aside the kitchen and complete a large master bath remodel. Once that was completed, we started planning for the kitchen!
The original kitchen was just large enough to accommodate an island and a separate pantry but felt a little cramped, especially during the weekends when the couple likes to entertain. The primary goal was to maintain the functionality of the current space, but to add some breathing room as well as to provide a view to the homeowner’s side yard and substantial Hosta garden.
The solution was to bump out the space about 10 feet which provided ample room for large pro appliances, a large island for gathering and an upgraded pantry space. It was important to the homeowners to create a space that felt like it belonged in their historic 1866 home. Details such as matching new trim to the existing large custom profiles in the original home and re-purposing an existing door to be used for the new pantry, provided these touches. A large window at the main sink provides that view into the yard and a beautiful focal point for the room.
A mix of painted wood and stained cabinetry gives the new kitchen a sense of belonging in the older home, as do the Super White quartzite that has the look of marble, subway tile backsplash, polished nickel lanterns and glass and mirrored doors. The large pantry, filled with custom shelving built to the homeowner’s specifications, stainless steel appliances and the two Galley Workstations – sinks that do double duty as prep space – ensure that not only does the kitchen look great, but also functions in a personalized manner that works perfectly for the occupants.
Doing the bump out also allowed the opportunity for a small mudroom and powder room right off the kitchen as well as re-arranging some openings to allow for better traffic flow throughout the entire first floor. The result is a comfortable up-to-date home that feels both steeped in history yet allows for today’s style of living.
Designed by: Susan Klimala, CKD, CBD
Photography by: Michael Alan Kaskel
For more information on kitchen and bath design ideas go to: www.kitchenstudio-ge.com

This 1966 contemporary home was completely renovated into a beautiful, functional home with an up-to-date floor plan more fitting for the way families live today. Removing all of the existing kitchen walls created the open concept floor plan. Adding an addition to the back of the house extended the family room. The first floor was also reconfigured to add a mudroom/laundry room and the first floor powder room was transformed into a full bath. A true master suite with spa inspired bath and walk-in closet was made possible by reconfiguring the existing space and adding an addition to the front of the house.
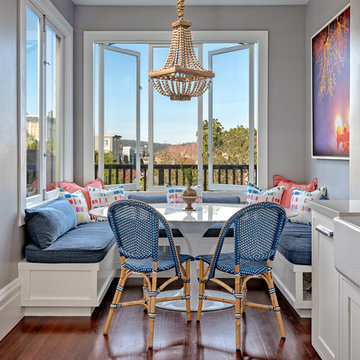
Bart Edson, photography
A place where the family lives. Computers, snacks, homework time. What was a very tight eating area became the center of activity. We are waiting on the new light fixture!
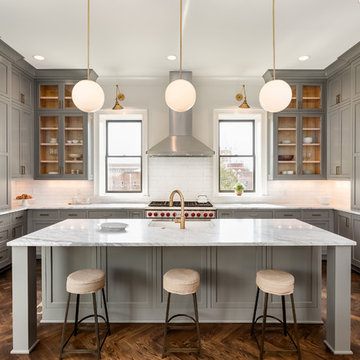
Jeff Graham
Esempio di una cucina classica con lavello stile country, ante in stile shaker, ante grigie, paraspruzzi bianco, elettrodomestici in acciaio inossidabile, parquet scuro, pavimento marrone, top in marmo, paraspruzzi con piastrelle diamantate e top bianco
Esempio di una cucina classica con lavello stile country, ante in stile shaker, ante grigie, paraspruzzi bianco, elettrodomestici in acciaio inossidabile, parquet scuro, pavimento marrone, top in marmo, paraspruzzi con piastrelle diamantate e top bianco

View of a perimeter run of tall, shaker style kitchen cabinets with beaded frames painted in Little Greene Obsidian Green with an Iroko wood worktop and brass d bar handles. A Vintage haberdashery unit has been incorporated into a tall cabinet housing to provide open storage with a wine rack above. an integrated fridge with freezer drawers below sits next to the haberdashery units. The flooring consists of Grey, hexagonal, cement encaustic tiles.
Charlie O'Beirne - Lukonic Photography
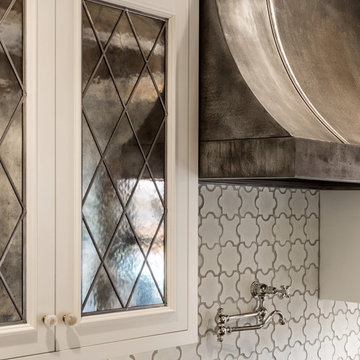
Immagine di una cucina tradizionale chiusa e di medie dimensioni con lavello stile country, ante con riquadro incassato, ante bianche, top in marmo, paraspruzzi bianco, paraspruzzi con piastrelle di cemento, elettrodomestici da incasso, pavimento in gres porcellanato, pavimento grigio e top multicolore
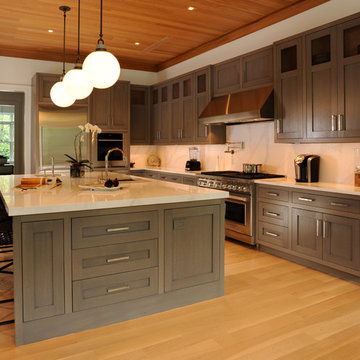
Idee per una grande cucina classica chiusa con lavello sottopiano, ante in stile shaker, ante marroni, top in marmo, paraspruzzi bianco, paraspruzzi in marmo, elettrodomestici in acciaio inossidabile, parquet chiaro e pavimento marrone
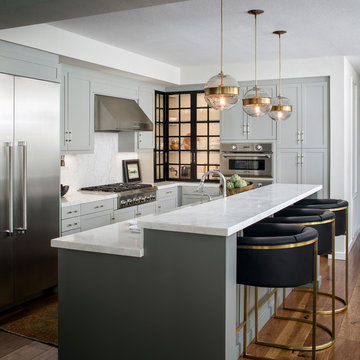
Photo courtesy of Chipper Hatter
Immagine di una cucina tradizionale di medie dimensioni con ante in stile shaker, ante grigie, top in marmo, paraspruzzi in marmo, elettrodomestici in acciaio inossidabile, pavimento in legno massello medio, pavimento marrone e paraspruzzi bianco
Immagine di una cucina tradizionale di medie dimensioni con ante in stile shaker, ante grigie, top in marmo, paraspruzzi in marmo, elettrodomestici in acciaio inossidabile, pavimento in legno massello medio, pavimento marrone e paraspruzzi bianco

Esempio di un'ampia cucina design con lavello sottopiano, ante lisce, ante bianche, top in marmo, paraspruzzi bianco, paraspruzzi in gres porcellanato, elettrodomestici in acciaio inossidabile, pavimento in legno massello medio, 2 o più isole e pavimento marrone

Interior Design by Kat Lawton Interiors |
Photograph by Haris Kenjar
Esempio di una grande cucina classica con lavello sottopiano, ante in stile shaker, ante bianche, top in marmo, paraspruzzi bianco, paraspruzzi in marmo, elettrodomestici in acciaio inossidabile, parquet scuro e pavimento marrone
Esempio di una grande cucina classica con lavello sottopiano, ante in stile shaker, ante bianche, top in marmo, paraspruzzi bianco, paraspruzzi in marmo, elettrodomestici in acciaio inossidabile, parquet scuro e pavimento marrone
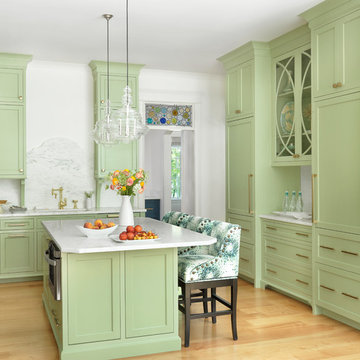
Alise O'Brien Photography
Idee per un grande cucina con isola centrale tradizionale con lavello sottopiano, ante in stile shaker, ante verdi, top in marmo, paraspruzzi bianco, paraspruzzi in marmo, parquet chiaro e pavimento beige
Idee per un grande cucina con isola centrale tradizionale con lavello sottopiano, ante in stile shaker, ante verdi, top in marmo, paraspruzzi bianco, paraspruzzi in marmo, parquet chiaro e pavimento beige
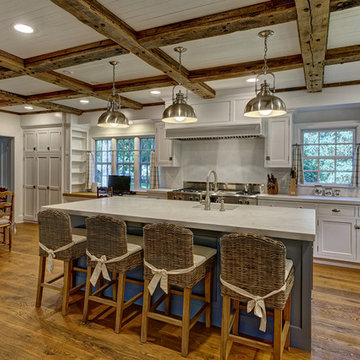
Jim Fuhrmann Photography
Foto di una grande cucina chic con lavello stile country, ante in stile shaker, ante bianche, top in marmo, paraspruzzi bianco, paraspruzzi con piastrelle in ceramica, elettrodomestici in acciaio inossidabile, pavimento in legno massello medio e pavimento marrone
Foto di una grande cucina chic con lavello stile country, ante in stile shaker, ante bianche, top in marmo, paraspruzzi bianco, paraspruzzi con piastrelle in ceramica, elettrodomestici in acciaio inossidabile, pavimento in legno massello medio e pavimento marrone
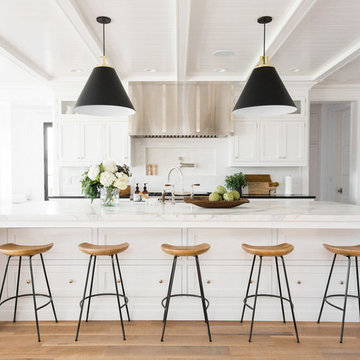
Idee per un grande cucina con isola centrale stile marino con paraspruzzi bianco, ante in stile shaker, top in marmo, parquet chiaro e pavimento beige
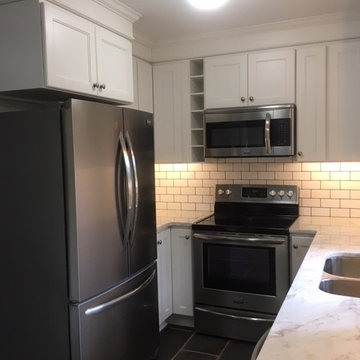
Cabinets: Homecrest Alpine maple
Floor tile: 12" x 24" Palazzo Antique Cotto by Henry tile
Backsplash:Florida tile Retroclassique Lily
Marble tops: Saffron white with Undermount SS sink
Hardware: Top knobs M1226 and M1190
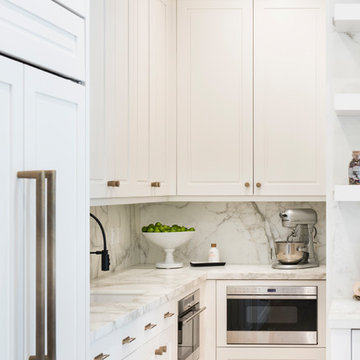
Idee per una grande cucina minimal con lavello stile country, ante in stile shaker, ante bianche, top in marmo, paraspruzzi bianco, paraspruzzi in marmo, elettrodomestici da incasso, pavimento in legno massello medio, 2 o più isole e pavimento marrone

Photography: Anice Hoachlander, Hoachlander Davis Photography.
Idee per una cucina minimalista di medie dimensioni con ante lisce, ante bianche, top in marmo, paraspruzzi in marmo, parquet chiaro, lavello a doppia vasca, paraspruzzi bianco, elettrodomestici in acciaio inossidabile e pavimento marrone
Idee per una cucina minimalista di medie dimensioni con ante lisce, ante bianche, top in marmo, paraspruzzi in marmo, parquet chiaro, lavello a doppia vasca, paraspruzzi bianco, elettrodomestici in acciaio inossidabile e pavimento marrone
Cucine con top in marmo e paraspruzzi bianco - Foto e idee per arredare
7