Cucine con top in marmo e elettrodomestici in acciaio inossidabile - Foto e idee per arredare
Filtra anche per:
Budget
Ordina per:Popolari oggi
141 - 160 di 80.325 foto
1 di 3
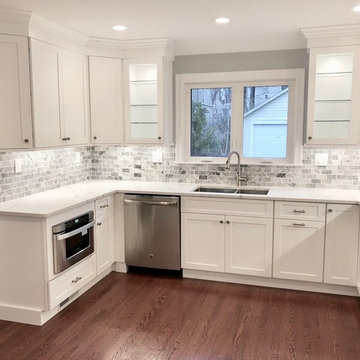
Immagine di una cucina ad U classica chiusa e di medie dimensioni con lavello sottopiano, ante in stile shaker, ante bianche, top in marmo, paraspruzzi grigio, paraspruzzi con piastrelle in pietra, elettrodomestici in acciaio inossidabile, parquet scuro, nessuna isola, pavimento marrone e top bianco
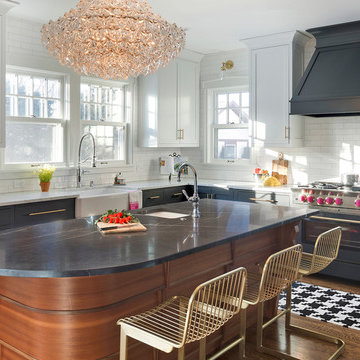
The new and expansive chef’s kitchen showcases custom cabinetry, a three-tiered curved African mahogany and walnut island with Pietra Gray stone top and a statement chandelier, an ode to the home’s art deco roots. Classic white subway backsplash and white Carrara marble countertops line the perimeter and nod to the style of the homeowner’s restaurants. And the real showstopper? A one-of-a-kind Blue Star 6-burner gas range with custom hot pink knobs.
©Spacecrafting

Someone who we work with regularly is Lucinda Sanford, a fantastic interior designer based in London. She first contacted us in late 2013 to see if we could help her with a project in Gilstead Road.
As you walk in through the front door of the property you enter the hallway which leads off into the rest of the house. To give the illusion of space in this narrow hallway Lucinda asked us to design, manufacture and install two bespoke internal steel windows to give a sneak preview of the stunning family room which sits adjacent to the hallway. As you can see from the pictures the black of the steel frames really fits well with the deep red of the room. In keeping with this design style Lucinda also asked us to install a set of bespoke central double doors in the entrance to the family room.
Lucinda was keen to keep this style of bespoke steel framed windows and doors running throughout the property wherever possible and asked us to also design, manufacture and install a set of bespoke French doors at the rear of the property. We installed a single right-hand side door with fixed screens and fanlights above. This feature really allowed natural light to flood the kitchen diner which, with no other space for additional windows, could’ve otherwise been quite a dark space.
Our work paired with Lucinda’s keen eye for detail and style really suited this property and it was the beginning of our working relationship which has continued to grow ever since.
Lucinda Sanford https://www.lucindasanford.com/

FX Home Tours
Interior Design: Osmond Design
Idee per una grande cucina chic con top in marmo, paraspruzzi bianco, paraspruzzi in marmo, elettrodomestici in acciaio inossidabile, parquet chiaro, 2 o più isole, top bianco, lavello stile country, pavimento marrone e ante con riquadro incassato
Idee per una grande cucina chic con top in marmo, paraspruzzi bianco, paraspruzzi in marmo, elettrodomestici in acciaio inossidabile, parquet chiaro, 2 o più isole, top bianco, lavello stile country, pavimento marrone e ante con riquadro incassato
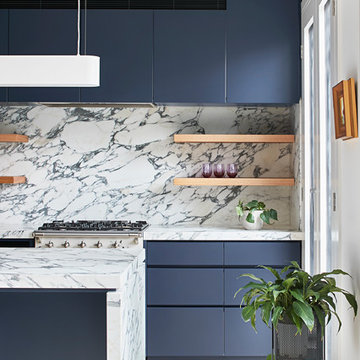
Shannon McGrath, with planter by Redfox & Wilcox.
Immagine di una cucina minimalista di medie dimensioni con lavello sottopiano, ante lisce, ante blu, top in marmo, paraspruzzi bianco, paraspruzzi in marmo, elettrodomestici in acciaio inossidabile, parquet chiaro e top bianco
Immagine di una cucina minimalista di medie dimensioni con lavello sottopiano, ante lisce, ante blu, top in marmo, paraspruzzi bianco, paraspruzzi in marmo, elettrodomestici in acciaio inossidabile, parquet chiaro e top bianco
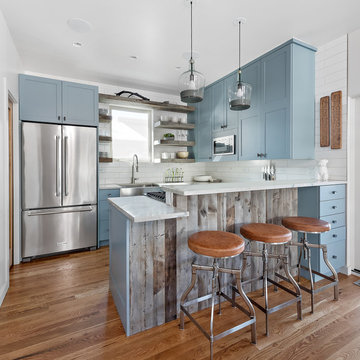
Idee per una grande cucina rustica con lavello sottopiano, ante in stile shaker, ante blu, top in marmo, paraspruzzi bianco, paraspruzzi con piastrelle diamantate, elettrodomestici in acciaio inossidabile, pavimento in legno massello medio, penisola e pavimento marrone
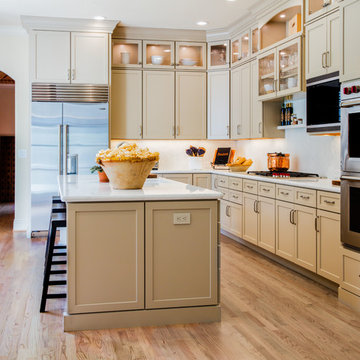
This kitchen packs a punch with high end appliances and luscious latte colored cabinets by Dura Supreme. The white Calacatta marble adds more elegance to this classic kitchen. The stacked glass cabinets gives the room more height as well as the unique hood and spice shelf over the cook top. If you look closely you can see the latch pulls on the upper wall cabinets. Attention to every detail with this kitchen.
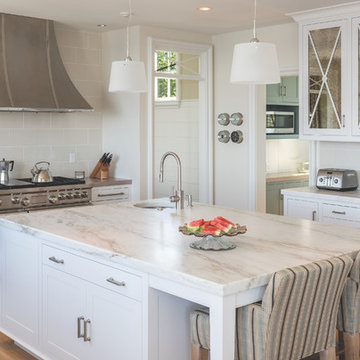
Ispirazione per una grande cucina stile marino chiusa con lavello sottopiano, ante bianche, paraspruzzi beige, elettrodomestici in acciaio inossidabile, parquet chiaro, ante in stile shaker, top in marmo, paraspruzzi in gres porcellanato e pavimento marrone
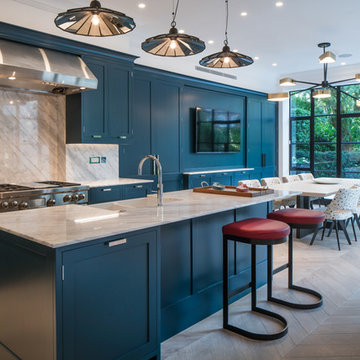
Esempio di una cucina chic di medie dimensioni con ante blu, top in marmo, paraspruzzi in marmo, parquet chiaro, ante in stile shaker, paraspruzzi bianco e elettrodomestici in acciaio inossidabile
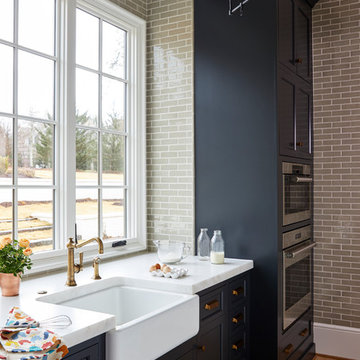
Immagine di una cucina country con lavello stile country, ante a filo, top in marmo, paraspruzzi grigio, paraspruzzi con piastrelle diamantate, elettrodomestici in acciaio inossidabile e parquet chiaro

Foto di una grande cucina minimalista chiusa con lavello sottopiano, ante lisce, ante grigie, top in marmo, elettrodomestici in acciaio inossidabile, pavimento grigio, paraspruzzi grigio, paraspruzzi con piastrelle di cemento, pavimento in cemento e top grigio

Idee per una grande cucina chic con lavello da incasso, elettrodomestici in acciaio inossidabile, ante grigie, top in marmo, paraspruzzi bianco, paraspruzzi in lastra di pietra, pavimento in pietra calcarea, pavimento beige e ante in stile shaker
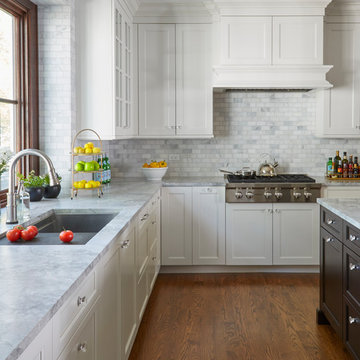
Free ebook, Creating the Ideal Kitchen. DOWNLOAD NOW
This project started out as a kitchen remodel but ended up as so much more. As the original plan started to take shape, some water damage provided the impetus to remodel a small upstairs hall bath. Once this bath was complete, the homeowners enjoyed the result so much that they decided to set aside the kitchen and complete a large master bath remodel. Once that was completed, we started planning for the kitchen!
The original kitchen was just large enough to accommodate an island and a separate pantry but felt a little cramped, especially during the weekends when the couple likes to entertain. The primary goal was to maintain the functionality of the current space, but to add some breathing room as well as to provide a view to the homeowner’s side yard and substantial Hosta garden.
The solution was to bump out the space about 10 feet which provided ample room for large pro appliances, a large island for gathering and an upgraded pantry space. It was important to the homeowners to create a space that felt like it belonged in their historic 1866 home. Details such as matching new trim to the existing large custom profiles in the original home and re-purposing an existing door to be used for the new pantry, provided these touches. A large window at the main sink provides that view into the yard and a beautiful focal point for the room.
A mix of painted wood and stained cabinetry gives the new kitchen a sense of belonging in the older home, as do the Super White quartzite that has the look of marble, subway tile backsplash, polished nickel lanterns and glass and mirrored doors. The large pantry, filled with custom shelving built to the homeowner’s specifications, stainless steel appliances and the two Galley Workstations – sinks that do double duty as prep space – ensure that not only does the kitchen look great, but also functions in a personalized manner that works perfectly for the occupants.
Doing the bump out also allowed the opportunity for a small mudroom and powder room right off the kitchen as well as re-arranging some openings to allow for better traffic flow throughout the entire first floor. The result is a comfortable up-to-date home that feels both steeped in history yet allows for today’s style of living.
Designed by: Susan Klimala, CKD, CBD
Photography by: Michael Alan Kaskel
For more information on kitchen and bath design ideas go to: www.kitchenstudio-ge.com
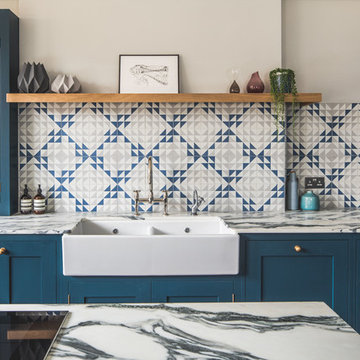
Shaker kitchen cabinets painted in Farrow & Ball Hague blue with antique brass knobs, pulls and catches. The worktop is Arabescato Corcia Marble. A wall of tall cabinets feature a double larder, double integrated oven and integrated fridge/freezer. A shaker double ceramic sink with polished nickel mixer tap and a Quooker boiling water tap sit in the perimeter run of cabinets with a Bert & May Majadas tile splash back topped off with a floating oak shelf. An induction hob sits on the island with three hanging pendant lights. Two moulded dark blue bar stools provide seating at the overhang worktop breakfast bar. The flooring is dark oak parquet.
Photographer - Charlie O'Beirne
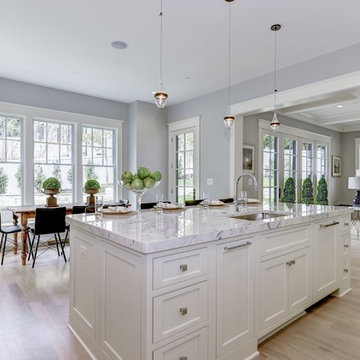
AR Custom Builders
Esempio di una grande cucina stile americano con lavello sottopiano, ante con bugna sagomata, ante bianche, top in marmo, paraspruzzi bianco, paraspruzzi in marmo, elettrodomestici in acciaio inossidabile, parquet chiaro e pavimento bianco
Esempio di una grande cucina stile americano con lavello sottopiano, ante con bugna sagomata, ante bianche, top in marmo, paraspruzzi bianco, paraspruzzi in marmo, elettrodomestici in acciaio inossidabile, parquet chiaro e pavimento bianco
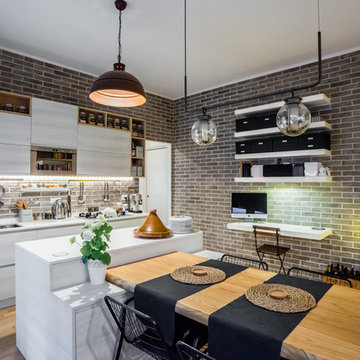
foto by Flavia Bombardieri
Ispirazione per una cucina industriale di medie dimensioni con top in marmo, elettrodomestici in acciaio inossidabile, lavello sottopiano, ante lisce, ante bianche, paraspruzzi in mattoni, parquet chiaro e pavimento beige
Ispirazione per una cucina industriale di medie dimensioni con top in marmo, elettrodomestici in acciaio inossidabile, lavello sottopiano, ante lisce, ante bianche, paraspruzzi in mattoni, parquet chiaro e pavimento beige
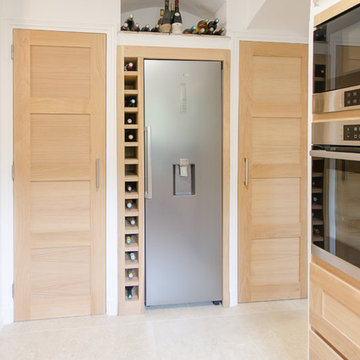
Foto di una grande cucina mediterranea con lavello stile country, ante a filo, ante in legno chiaro, top in marmo, paraspruzzi nero, paraspruzzi in marmo, elettrodomestici in acciaio inossidabile, pavimento con piastrelle in ceramica e pavimento beige
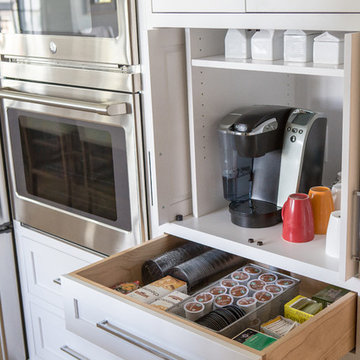
Immagine di una cucina tradizionale di medie dimensioni con lavello sottopiano, ante in stile shaker, ante bianche, top in marmo, paraspruzzi grigio, paraspruzzi in marmo, elettrodomestici in acciaio inossidabile, parquet chiaro e pavimento marrone
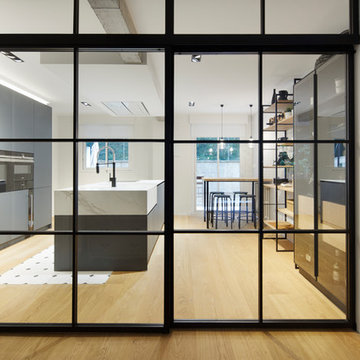
Proyecto integral llevado a cabo por el equipo de Kökdeco - Cocina & Baño
Foto di una grande cucina industriale con lavello da incasso, nessun'anta, ante nere, top in marmo, paraspruzzi bianco, paraspruzzi in mattoni, elettrodomestici in acciaio inossidabile, pavimento in gres porcellanato e pavimento bianco
Foto di una grande cucina industriale con lavello da incasso, nessun'anta, ante nere, top in marmo, paraspruzzi bianco, paraspruzzi in mattoni, elettrodomestici in acciaio inossidabile, pavimento in gres porcellanato e pavimento bianco
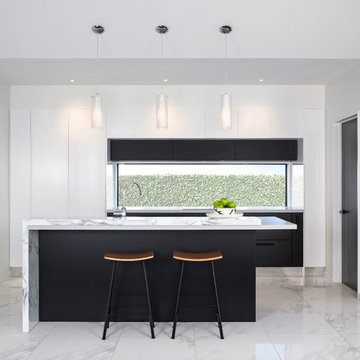
Touchtex ZeroLine 'laser edge' doors and panels.
Lumo Photography
Foto di una cucina moderna di medie dimensioni con ante lisce, top in marmo, elettrodomestici in acciaio inossidabile, pavimento in gres porcellanato, pavimento bianco e paraspruzzi a finestra
Foto di una cucina moderna di medie dimensioni con ante lisce, top in marmo, elettrodomestici in acciaio inossidabile, pavimento in gres porcellanato, pavimento bianco e paraspruzzi a finestra
Cucine con top in marmo e elettrodomestici in acciaio inossidabile - Foto e idee per arredare
8