Cucine con top in marmo e 2 o più isole - Foto e idee per arredare
Filtra anche per:
Budget
Ordina per:Popolari oggi
81 - 100 di 5.297 foto
1 di 3
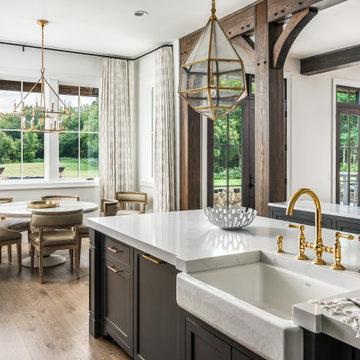
Photography: Garett + Carrie Buell of Studiobuell/ studiobuell.com
Esempio di una grande cucina chic con lavello stile country, ante in stile shaker, ante bianche, top in marmo, paraspruzzi verde, pavimento in legno massello medio, 2 o più isole e top bianco
Esempio di una grande cucina chic con lavello stile country, ante in stile shaker, ante bianche, top in marmo, paraspruzzi verde, pavimento in legno massello medio, 2 o più isole e top bianco

Foto di una cucina abitabile country con lavello stile country, ante in stile shaker, ante bianche, top in marmo, paraspruzzi bianco, paraspruzzi in legno, elettrodomestici in acciaio inossidabile, 2 o più isole, pavimento marrone, top bianco e pavimento con piastrelle in ceramica
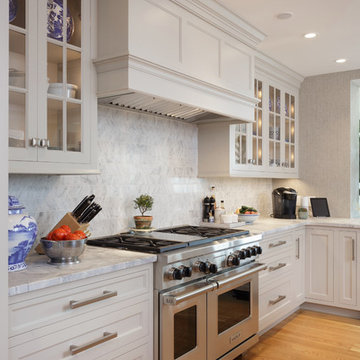
Esempio di una grande cucina ad U classica chiusa con lavello sottopiano, ante con riquadro incassato, ante bianche, top in marmo, paraspruzzi bianco, paraspruzzi in marmo, elettrodomestici da incasso, parquet chiaro, 2 o più isole e pavimento beige
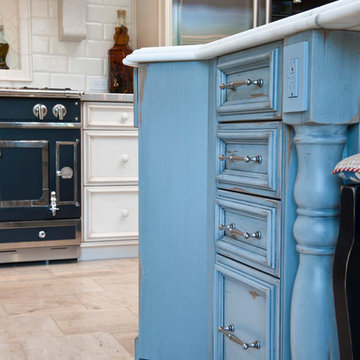
Ispirazione per un'ampia cucina country con lavello stile country, ante con bugna sagomata, ante bianche, top in marmo, paraspruzzi bianco, paraspruzzi con piastrelle in ceramica, elettrodomestici in acciaio inossidabile, 2 o più isole e pavimento beige
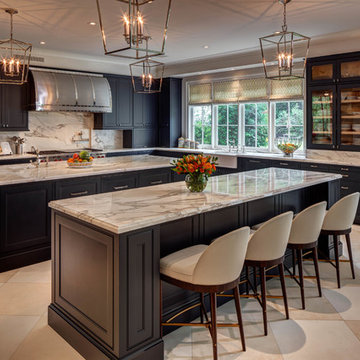
Photos by Alan Blakely
Esempio di una cucina a L classica chiusa con lavello stile country, ante di vetro, ante in legno bruno, top in marmo, paraspruzzi bianco, elettrodomestici in acciaio inossidabile, pavimento con piastrelle in ceramica e 2 o più isole
Esempio di una cucina a L classica chiusa con lavello stile country, ante di vetro, ante in legno bruno, top in marmo, paraspruzzi bianco, elettrodomestici in acciaio inossidabile, pavimento con piastrelle in ceramica e 2 o più isole
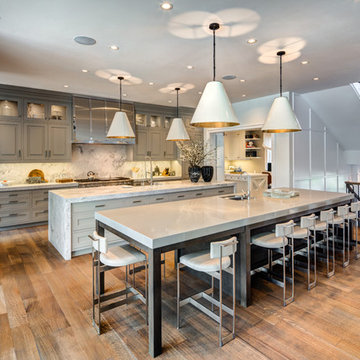
Idee per una grande cucina tradizionale con ante grigie, top in marmo, paraspruzzi bianco, elettrodomestici da incasso, pavimento in legno massello medio, 2 o più isole, lavello stile country, ante con bugna sagomata, paraspruzzi con piastrelle in pietra e pavimento marrone
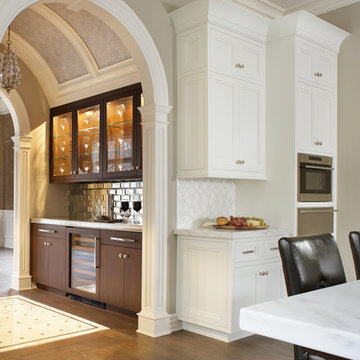
Design by Peter Salerno,Tile was bought at Artistic Tile, This was the People's Choice for Best Kitchen by HGTV at KBIS in 2016, the North East Sub Zero Design Competition Regional Winner, as well as an award winner by the NKBA. This kitchen features the color scheme most people think of when they imagine "transitional." We put a twist on it by creating a new door style to break away from the over-done and simplistic shaker door, mixing in a custom hood by Rangecraft, adding some polished tin on the ceiling, and having an entire wall covered in water jet marble tile. This is a truly royal space for people that crave modern design.

Builder: John Kraemer & Sons | Developer: KGA Lifestyle | Design: Charlie & Co. Design | Furnishings: Martha O'Hara Interiors | Landscaping: TOPO | Photography: Corey Gaffer
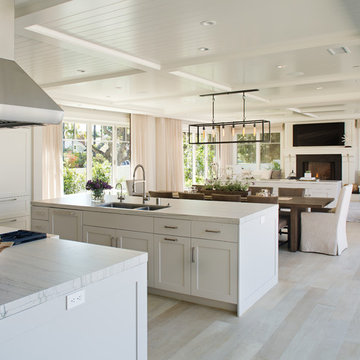
Coronado, CA
The Alameda Residence is situated on a relatively large, yet unusually shaped lot for the beachside community of Coronado, California. The orientation of the “L” shaped main home and linear shaped guest house and covered patio create a large, open courtyard central to the plan. The majority of the spaces in the home are designed to engage the courtyard, lending a sense of openness and light to the home. The aesthetics take inspiration from the simple, clean lines of a traditional “A-frame” barn, intermixed with sleek, minimal detailing that gives the home a contemporary flair. The interior and exterior materials and colors reflect the bright, vibrant hues and textures of the seaside locale.

Luxury living done with energy-efficiency in mind. From the Insulated Concrete Form walls to the solar panels, this home has energy-efficient features at every turn. Luxury abounds with hardwood floors from a tobacco barn, custom cabinets, to vaulted ceilings. The indoor basketball court and golf simulator give family and friends plenty of fun options to explore. This home has it all.
Elise Trissel photograph

This kitchen is in "The Reserve", a $25 million dollar Holmby Hills estate. The floor of this kitchen is one of several places designer Kristoffer Winters used Villa Lagoon Tile's cement tile. This geometic pattern is called, "Cubes", and can be ordered custom colors! Photo by Nick Springett.
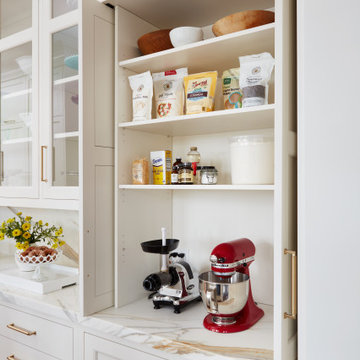
The butler’s pantry glows with honed Macchia Vecchia book-matched marble slab backsplash and countertops. The traditional inset cabinetry is painted a soft white, with display pieces spotlit by the integrated lighting in the upper glass display cabinets with integrated lighting highlighting dishes and serving pieces. Pocket door cabinets hide small appliances, and the paneled twin SubZero twin columns keep the galley space feeling seamlessly cohesive. A dishwasher, microwave, and steam oven complete this elegantly functional space.

Our clients approached us nearly two years ago seeking professional guidance amid the overwhelming selection process and challenges in visualizing the final outcome of their Kokomo, IN, new build construction. The final result is a warm, sophisticated sanctuary that effortlessly embodies comfort and elegance.
This open-concept kitchen features two islands – one dedicated to meal prep and the other for dining. Abundant storage in stylish cabinets enhances functionality. Thoughtful lighting design illuminates the space, and a breakfast area adjacent to the kitchen completes the seamless blend of style and practicality.
...
Project completed by Wendy Langston's Everything Home interior design firm, which serves Carmel, Zionsville, Fishers, Westfield, Noblesville, and Indianapolis.
For more about Everything Home, see here: https://everythinghomedesigns.com/
To learn more about this project, see here: https://everythinghomedesigns.com/portfolio/kokomo-luxury-home-interior-design/

Open concept kitchen with large 2 large islands. Custom cabinets and paneled appliances. Hidden appliance garage. Matte white brizio no touch faucets.
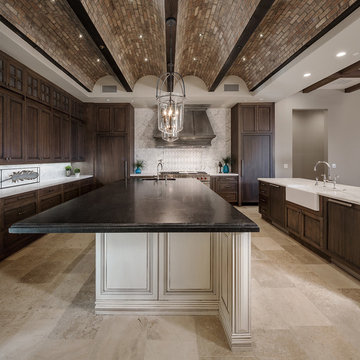
Cantabrica Estates is a private gated community located in North Scottsdale. Spec home available along with build-to-suit and incredible view lots.
For more information contact Vicki Kaplan at Arizona Best Real Estate
Spec Home Built By: LaBlonde Homes
Photography by: Leland Gebhardt
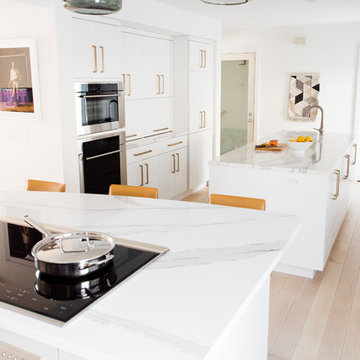
Infusing this once, drab 80’s kitchen with light and color was one goal in this extensive remodel. By removing the wall separating the dining room from the kitchen, the space doubled in size and allowed natural light to flood it.
Creating a design that filled the space yet remained very functional to the homeowner was extremely important. By implementing the two working triangles, one homeowner can be using the sink, cooktop and refrigerator while the other uses the secondary island for food prep as it has an additional sink.
A large soffit housing HVAC runs through the middle of the townhome and seemed intrusive to the space at first. After embracing it in the design, it’s as if it were meant to be. Three aluminum framed cabinets hang below, one directly underneath the soffit to create an asymmetrical design.
On a budget but still wanting a beautiful design, Crystal’s semi-custom line of cabinetry came into play. Simply White and Light Grey provide the perfect backdrop for natural maple, brushed gold hardware and accessories that infuse the space with color. Inside the cabinetry, the best storage solutions make for an extremely functional kitchen!
What a dream it is to have a kitchen that boasts quality, functionality and makes a person feel inspired within it.
Photography: Paige Kilgore

This contemporary kitchen features marble waterfall edge countertops, appliances by subzero and wolf, stainless steel backsplash, and a solid walnut dining bar counter.
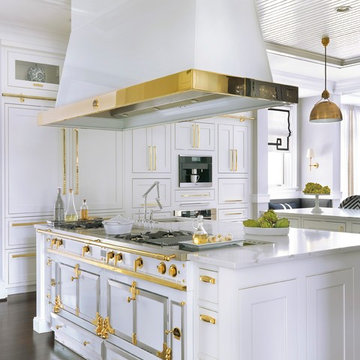
The hub of the home includes the kitchen with midnight blue & white custom cabinets by Beck Allen Cabinetry, a quaint banquette & an artful La Cornue range that are all highlighted with brass hardware. The kitchen connects to the living space with a cascading see-through fireplace that is surfaced with an undulating textural tile.
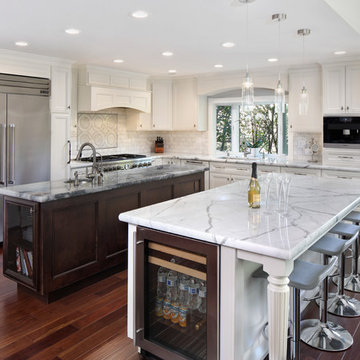
White kitchen with a double island. Contrasting white and brown cabinetry, topped with white Carrara marble countertops.
Ispirazione per una grande cucina a L chic con ante con riquadro incassato, ante bianche, top in marmo, paraspruzzi bianco, 2 o più isole, lavello sottopiano, paraspruzzi con piastrelle diamantate, elettrodomestici in acciaio inossidabile e parquet scuro
Ispirazione per una grande cucina a L chic con ante con riquadro incassato, ante bianche, top in marmo, paraspruzzi bianco, 2 o più isole, lavello sottopiano, paraspruzzi con piastrelle diamantate, elettrodomestici in acciaio inossidabile e parquet scuro
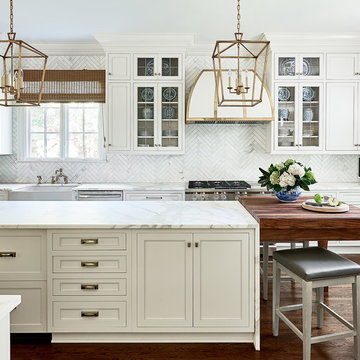
Dustin Peck Photography
Ispirazione per una grande cucina tradizionale con lavello stile country, top in marmo, paraspruzzi con piastrelle in pietra, elettrodomestici in acciaio inossidabile, ante bianche, ante di vetro, paraspruzzi bianco, 2 o più isole e parquet scuro
Ispirazione per una grande cucina tradizionale con lavello stile country, top in marmo, paraspruzzi con piastrelle in pietra, elettrodomestici in acciaio inossidabile, ante bianche, ante di vetro, paraspruzzi bianco, 2 o più isole e parquet scuro
Cucine con top in marmo e 2 o più isole - Foto e idee per arredare
5