Cucine con top in legno - Foto e idee per arredare
Filtra anche per:
Budget
Ordina per:Popolari oggi
1 - 20 di 453 foto
1 di 3

Its got that vintage flare with all the modern amenities.
Foto di una cucina a L industriale con lavello stile country, ante lisce, ante verdi, top in legno, paraspruzzi bianco, elettrodomestici neri, pavimento in cemento e pavimento grigio
Foto di una cucina a L industriale con lavello stile country, ante lisce, ante verdi, top in legno, paraspruzzi bianco, elettrodomestici neri, pavimento in cemento e pavimento grigio
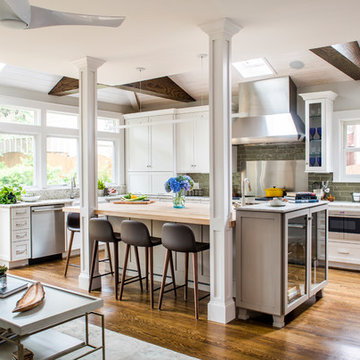
Photos by Jeff Herr Photography
Immagine di una cucina chic con top in legno, pavimento in legno massello medio, ante in stile shaker, ante bianche, paraspruzzi verde, paraspruzzi con piastrelle diamantate e elettrodomestici in acciaio inossidabile
Immagine di una cucina chic con top in legno, pavimento in legno massello medio, ante in stile shaker, ante bianche, paraspruzzi verde, paraspruzzi con piastrelle diamantate e elettrodomestici in acciaio inossidabile
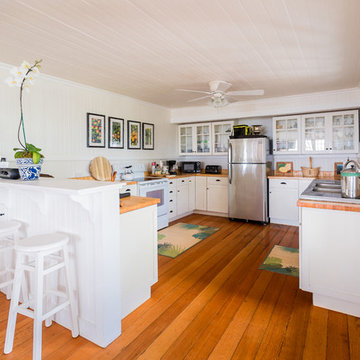
Karen Loudon Photography
Foto di una cucina tropicale di medie dimensioni con lavello a doppia vasca, ante lisce, ante bianche, top in legno, paraspruzzi bianco, elettrodomestici in acciaio inossidabile, pavimento in legno massello medio e penisola
Foto di una cucina tropicale di medie dimensioni con lavello a doppia vasca, ante lisce, ante bianche, top in legno, paraspruzzi bianco, elettrodomestici in acciaio inossidabile, pavimento in legno massello medio e penisola
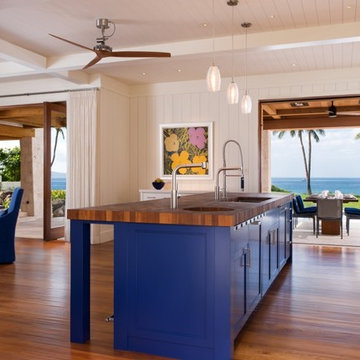
Foto di una cucina tropicale di medie dimensioni con lavello sottopiano, ante lisce, ante bianche, top in legno, paraspruzzi con piastrelle diamantate, pavimento in legno massello medio, paraspruzzi beige, elettrodomestici in acciaio inossidabile e pavimento marrone
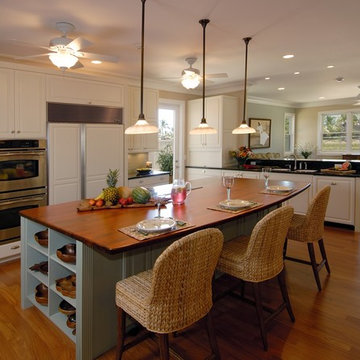
Photographer: Augie Salbosa
Immagine di una cucina abitabile tropicale con top in legno, ante con bugna sagomata, elettrodomestici da incasso e ante bianche
Immagine di una cucina abitabile tropicale con top in legno, ante con bugna sagomata, elettrodomestici da incasso e ante bianche

This Kitchen was the house's original Dining Room. The Pantry door lead to the original Butler's Pantry, but was shortened into a standard modern day Pantry. That space was given to the new bedroom replacing the original closed off Kitchen.

Rustic Iron Ceiling Fan with Chestnut Washed Blades
Rustic iron motor finish
Rustic iron finished blades
52" Blade span
Includes 6" downrod
Fan height, blade to ceiling 11"
Overall height, ceiling to bottom of light kit 17.5"
Integrated downlight features frosted glass
Supplied with (2) 35 watt G9 light bulbs for light kit
15 degree blade pitch designed for optimal air
Includes wall/hand remote control system with downlight feature
Premium power 172 X 14 mm torque-induction motor for whisper quiet operation
Triple capacitor, 3 speed reversible motor
Precision balanced motor and blades for wobble-free operation
Vintage Industrial Collection

Luxurious modern take on a traditional white Italian villa. An entry with a silver domed ceiling, painted moldings in patterns on the walls and mosaic marble flooring create a luxe foyer. Into the formal living room, cool polished Crema Marfil marble tiles contrast with honed carved limestone fireplaces throughout the home, including the outdoor loggia. Ceilings are coffered with white painted
crown moldings and beams, or planked, and the dining room has a mirrored ceiling. Bathrooms are white marble tiles and counters, with dark rich wood stains or white painted. The hallway leading into the master bedroom is designed with barrel vaulted ceilings and arched paneled wood stained doors. The master bath and vestibule floor is covered with a carpet of patterned mosaic marbles, and the interior doors to the large walk in master closets are made with leaded glass to let in the light. The master bedroom has dark walnut planked flooring, and a white painted fireplace surround with a white marble hearth.
The kitchen features white marbles and white ceramic tile backsplash, white painted cabinetry and a dark stained island with carved molding legs. Next to the kitchen, the bar in the family room has terra cotta colored marble on the backsplash and counter over dark walnut cabinets. Wrought iron staircase leading to the more modern media/family room upstairs.
Project Location: North Ranch, Westlake, California. Remodel designed by Maraya Interior Design. From their beautiful resort town of Ojai, they serve clients in Montecito, Hope Ranch, Malibu, Westlake and Calabasas, across the tri-county areas of Santa Barbara, Ventura and Los Angeles, south to Hidden Hills- north through Solvang and more.
New custom designed Cape Cod home overlooking the water. The alder table was custom made for the space in two pieces, with hinges and support to make the table large enough for large family gatherings. White painted recessed paneled cabinets, wide plank pine floors. We matched the fabric colors to the owner's collection of colorful pottery.
Kurt Magness: architect
Stan Tenpenny, contractor
Dina Pielaet, photographer
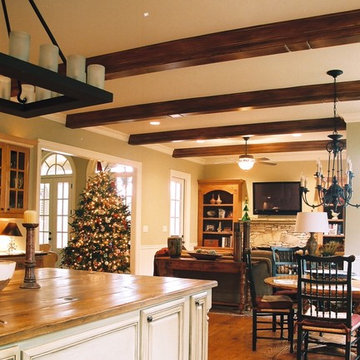
We added an antique glaze to the island. Beams started out as white high gloss. We painted and waxed them to transform them into very realistic old wooden beams.

A view of the kitchen, loft, and exposed timber frame structure.
photo by Lael Taylor
Immagine di una piccola cucina rustica con ante lisce, top in legno, paraspruzzi bianco, elettrodomestici in acciaio inossidabile, pavimento marrone, top marrone, ante grigie e pavimento in legno massello medio
Immagine di una piccola cucina rustica con ante lisce, top in legno, paraspruzzi bianco, elettrodomestici in acciaio inossidabile, pavimento marrone, top marrone, ante grigie e pavimento in legno massello medio
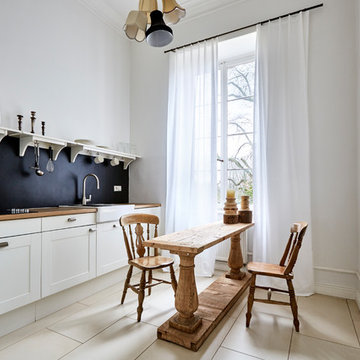
Foto Wolfgang Uhlig
Foto di una piccola cucina chic con lavello integrato, ante a filo, ante bianche, top in legno, paraspruzzi nero, pavimento in gres porcellanato, pavimento beige e nessuna isola
Foto di una piccola cucina chic con lavello integrato, ante a filo, ante bianche, top in legno, paraspruzzi nero, pavimento in gres porcellanato, pavimento beige e nessuna isola
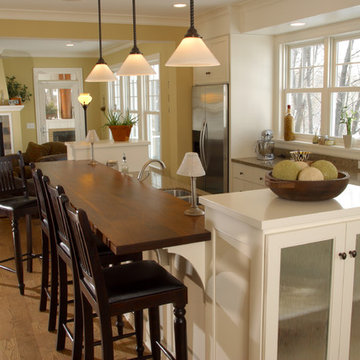
Open Floor Plan
Photography: Phillip Mueller Photography
- House plans is available for purchase at http://simplyeleganthomedesigns.com/Excelsior_Farmhouse_Cottage_House_Plan.html
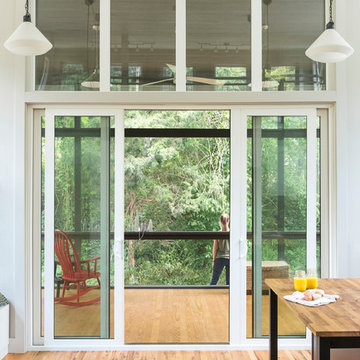
This West Asheville small house is on an ⅛ acre infill lot just 1 block from the Haywood Road commercial district. With only 840 square feet, space optimization is key. Each room houses multiple functions, and storage space is integrated into every possible location.
The owners strongly emphasized using available outdoor space to its fullest. A large screened porch takes advantage of the our climate, and is an adjunct dining room and living space for three seasons of the year.
A simple form and tonal grey palette unify and lend a modern aesthetic to the exterior of the small house, while light colors and high ceilings give the interior an airy feel.
Photography by Todd Crawford
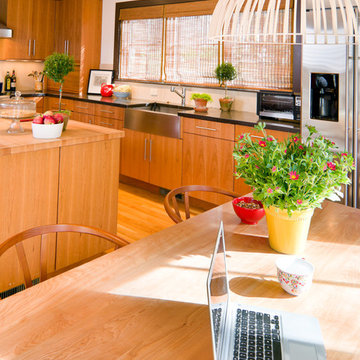
New and vintage furniture & accessories, infused with color, create a warm “lived in” feeling for an active family’s new home.
Foto di una cucina moderna con elettrodomestici in acciaio inossidabile, lavello stile country, ante lisce, ante in legno scuro e top in legno
Foto di una cucina moderna con elettrodomestici in acciaio inossidabile, lavello stile country, ante lisce, ante in legno scuro e top in legno
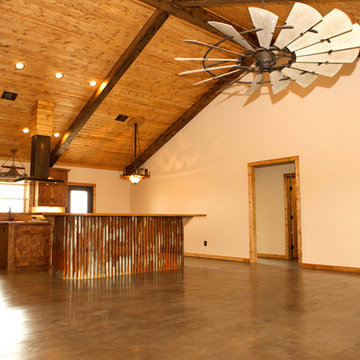
Foto di una grande cucina a L stile rurale con lavello da incasso, ante lisce, ante in legno scuro, top in legno, elettrodomestici in acciaio inossidabile, parquet scuro, 2 o più isole, pavimento marrone e top marrone
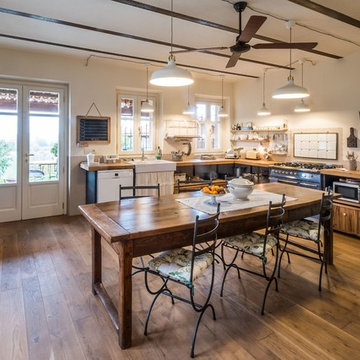
Ph. Paolo Allasia - Castellano Studio
Foto di una grande cucina country con lavello stile country, nessun'anta, ante nere, top in legno, paraspruzzi beige, elettrodomestici bianchi, pavimento in legno massello medio e nessuna isola
Foto di una grande cucina country con lavello stile country, nessun'anta, ante nere, top in legno, paraspruzzi beige, elettrodomestici bianchi, pavimento in legno massello medio e nessuna isola
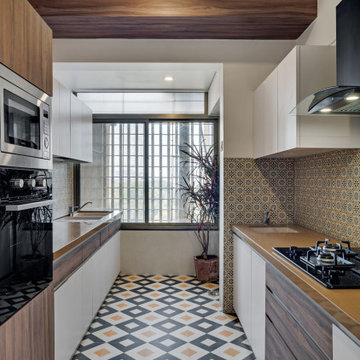
Idee per una grande cucina parallela contemporanea con lavello sottopiano, ante lisce, ante bianche, top in legno, paraspruzzi multicolore, elettrodomestici da incasso, pavimento in gres porcellanato, nessuna isola, pavimento multicolore e top marrone
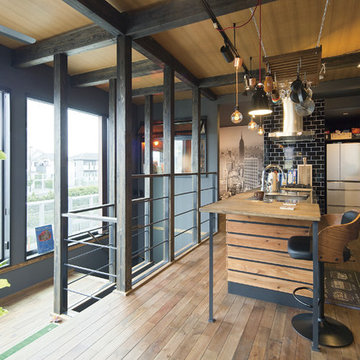
目の前には大きなFIX窓があり、キッチンに立ちながらでも外が眺められる間取りに。
決して23坪には見えない解放感を演出。
Esempio di una cucina parallela industriale con lavello a vasca singola, top in legno, pavimento in legno massello medio, penisola e pavimento marrone
Esempio di una cucina parallela industriale con lavello a vasca singola, top in legno, pavimento in legno massello medio, penisola e pavimento marrone
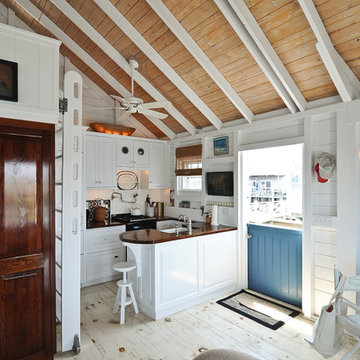
Foto di una piccola cucina ad U costiera chiusa con lavello stile country, ante a filo, ante bianche, top in legno, paraspruzzi bianco, elettrodomestici neri, parquet chiaro e penisola
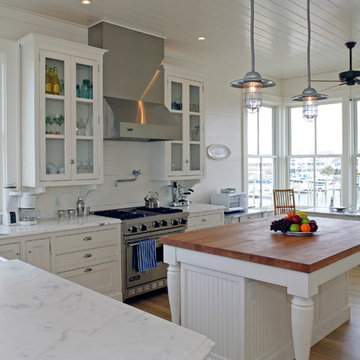
Beach house on a coastal island
Idee per una cucina chic con elettrodomestici in acciaio inossidabile, top in legno, lavello stile country, ante bianche, paraspruzzi bianco e ante a filo
Idee per una cucina chic con elettrodomestici in acciaio inossidabile, top in legno, lavello stile country, ante bianche, paraspruzzi bianco e ante a filo
Cucine con top in legno - Foto e idee per arredare
1