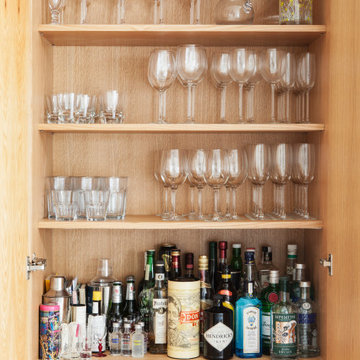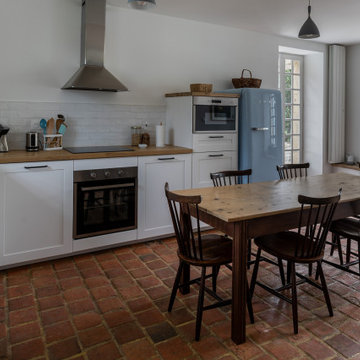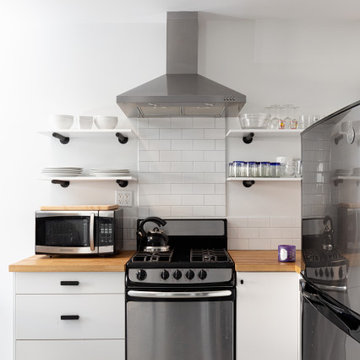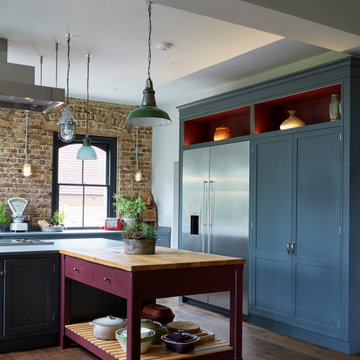Cucine con top in legno - Foto e idee per arredare
Filtra anche per:
Budget
Ordina per:Popolari oggi
101 - 120 di 46.811 foto
1 di 3

Esempio di una piccola cucina minimal con ante lisce, ante bianche, top in legno, paraspruzzi multicolore, paraspruzzi con piastrelle in ceramica, parquet chiaro, penisola, travi a vista, pavimento beige e top marrone

We designed and commissioned two bespoke matching cabinets/larders, this serves as a drinks cabinet with glass storage above, deep counter for bottles, drawers for utensils, and wine rack below. We rebated an LED strip to the underside of bottom shelf, perfect for preparing cocktails in the evening!

Quand un photographe vient shooter la cuisine de Mme C, je suis obligé de partager avec vous son travail.
Les photos sont vraiment superbes !
Ces nouveaux luminaires sont tout simplement parfaits. Ils donnent encore plus de cachet à la pièce.
Maintenant que Mme C s’est appropriée sa nouvelle cuisine en y intégrant ses objets personnels, je la trouve encore plus accueillante et chaleureuse.
Comme quoi, il y a encore une différence à prendre en compte lorsque vous regardez une cuisine fraîchement installée et une cuisine aménagée.

Table chinée et revernie; chaises scandinaves vintage de Nässjö; mobiliers de cuisine Ikea Savedal; plans de travail en chêne massif; vaisselier de Tikamoon; suspensions Dokka et et House Doctor. Banquette réalisée sur-mesure.

Amrum, die Perle der Nordsee. In den letzten Tagen durften wir ein wunderschönes Küchenprojekt auf Amrum realisieren. SieMatic Küche SE2002RFS in lotusweiss, mit massiver Eichenholz Arbeitsplatte. Edelstahlgriff #179.
Foto di una cucina contemporanea con lavello sottopiano, ante lisce, ante in legno scuro, top in legno, paraspruzzi bianco, elettrodomestici in acciaio inossidabile, pavimento in legno massello medio, pavimento marrone e top marrone

With a full kitchen renovation, we installed new cabinets and equipment, boxing in the fridge and tiling the backsplash. We then made these elements pop by adding a darker paint colour to the walls, doors and ceilings. Finally we elevated the space by sourcing vintage handles, a waxed oak countertop, brass taps and a feature pendant light.

Photos by Pierre Galant Photography
Immagine di una piccola cucina design con lavello a vasca singola, ante lisce, ante bianche, top in legno, paraspruzzi bianco, paraspruzzi con piastrelle in ceramica, elettrodomestici in acciaio inossidabile, pavimento in cemento, nessuna isola e top marrone
Immagine di una piccola cucina design con lavello a vasca singola, ante lisce, ante bianche, top in legno, paraspruzzi bianco, paraspruzzi con piastrelle in ceramica, elettrodomestici in acciaio inossidabile, pavimento in cemento, nessuna isola e top marrone

Ⓒ ZAC+ZAC
Idee per una cucina nordica di medie dimensioni con lavello da incasso, ante lisce, ante in legno chiaro, top in legno, paraspruzzi bianco, parquet chiaro, pavimento beige e top beige
Idee per una cucina nordica di medie dimensioni con lavello da incasso, ante lisce, ante in legno chiaro, top in legno, paraspruzzi bianco, parquet chiaro, pavimento beige e top beige

Esempio di una piccola cucina design con lavello da incasso, ante lisce, ante grigie, top in legno, paraspruzzi grigio, paraspruzzi in gres porcellanato, elettrodomestici neri, pavimento in legno massello medio, nessuna isola, pavimento marrone e top marrone

Ispirazione per una cucina country con ante bianche, top in legno, pavimento con piastrelle in ceramica, pavimento nero e top marrone

Immagine di una piccola cucina a L chic con ante lisce, ante verdi, top in legno, elettrodomestici bianchi, pavimento in legno massello medio, penisola, pavimento marrone, top marrone e soffitto in legno

La isla tiene un espacio para 4 taburetes
Esempio di una grande cucina minimal con lavello stile country, ante lisce, ante nere, top in legno, paraspruzzi nero, elettrodomestici neri, pavimento in legno massello medio e top marrone
Esempio di una grande cucina minimal con lavello stile country, ante lisce, ante nere, top in legno, paraspruzzi nero, elettrodomestici neri, pavimento in legno massello medio e top marrone

Pantry
Idee per un'ampia cucina boho chic con ante rosa, top in legno, ante in stile shaker, elettrodomestici in acciaio inossidabile e 2 o più isole
Idee per un'ampia cucina boho chic con ante rosa, top in legno, ante in stile shaker, elettrodomestici in acciaio inossidabile e 2 o più isole

Idee per una piccola cucina a L contemporanea con lavello da incasso, ante lisce, ante in legno chiaro, top in legno, paraspruzzi a specchio, elettrodomestici da incasso, pavimento in gres porcellanato, nessuna isola, pavimento grigio e top beige

Foto di una grande cucina minimal in acciaio con lavello a vasca singola, ante lisce, ante nere, top in legno, paraspruzzi grigio, elettrodomestici da incasso, pavimento in gres porcellanato, pavimento grigio, top marrone e travi a vista

Immagine di una cucina parallela classica chiusa con lavello stile country, ante in stile shaker, ante grigie, top in legno, elettrodomestici da incasso, parquet scuro, nessuna isola, pavimento marrone e top marrone

Esempio di una piccola cucina nordica con lavello sottopiano, ante bianche, top in legno, paraspruzzi rosa, paraspruzzi con piastrelle in ceramica, elettrodomestici in acciaio inossidabile, pavimento alla veneziana, pavimento grigio e top marrone

Our client, with whom we had worked on a number of projects over the years, enlisted our help in transforming her family’s beloved but deteriorating rustic summer retreat, built by her grandparents in the mid-1920’s, into a house that would be livable year-‘round. It had served the family well but needed to be renewed for the decades to come without losing the flavor and patina they were attached to.
The house was designed by Ruth Adams, a rare female architect of the day, who also designed in a similar vein a nearby summer colony of Vassar faculty and alumnae.
To make Treetop habitable throughout the year, the whole house had to be gutted and insulated. The raw homosote interior wall finishes were replaced with plaster, but all the wood trim was retained and reused, as were all old doors and hardware. The old single-glazed casement windows were restored, and removable storm panels fitted into the existing in-swinging screen frames. New windows were made to match the old ones where new windows were added. This approach was inherently sustainable, making the house energy-efficient while preserving most of the original fabric.
Changes to the original design were as seamless as possible, compatible with and enhancing the old character. Some plan modifications were made, and some windows moved around. The existing cave-like recessed entry porch was enclosed as a new book-lined entry hall and a new entry porch added, using posts made from an oak tree on the site.
The kitchen and bathrooms are entirely new but in the spirit of the place. All the bookshelves are new.
A thoroughly ramshackle garage couldn’t be saved, and we replaced it with a new one built in a compatible style, with a studio above for our client, who is a writer.

Pour ce projet le propriétaire m'a donné carte blanche pour la décoration. J
J'ai voulu faire de cet endroit un lieu où l'on se sent comme dans un cocon.
Je voulais que les occupants oublient qu'ils sont en ville, c'est pourquoi j'ai utilisé une peinture vert foncé pour les murs et matières naturelles.
J'ai choisi des produits de qualité, j'ai fait réalisé la table et les chaises par un fabricant français.
La cuisine a été réalisé par le menuisier avec qui je travaille.
Le papier peint est également de fabrication française.
Le mobilier a été acheté chez un commerçant local.
Le propriétaire est très content du résultat, il n'en revient pas du changement opéré.
Cucine con top in legno - Foto e idee per arredare
6