Cucine con top in legno e top multicolore - Foto e idee per arredare
Filtra anche per:
Budget
Ordina per:Popolari oggi
21 - 40 di 554 foto
1 di 3
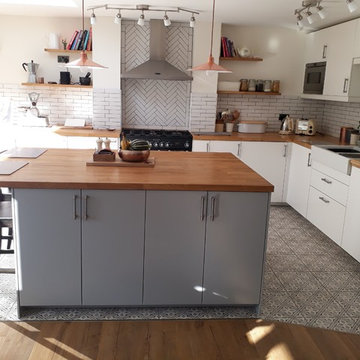
Foto di una cucina contemporanea di medie dimensioni con lavello stile country, ante lisce, ante bianche, top in legno, paraspruzzi bianco, paraspruzzi con piastrelle diamantate, elettrodomestici neri, pavimento con piastrelle in ceramica, pavimento grigio e top multicolore
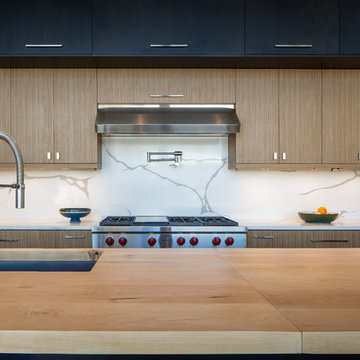
Homestead Cabinetry and Furniture, Select Alder Veneer, Slab, Custom Stain Dark Espresso and Textured Melamine Cleaf Noce Daniella
Idee per una grande cucina minimalista con lavello sottopiano, ante lisce, ante in legno scuro, top in legno, paraspruzzi bianco, paraspruzzi in lastra di pietra, elettrodomestici in acciaio inossidabile, pavimento in cemento, pavimento grigio e top multicolore
Idee per una grande cucina minimalista con lavello sottopiano, ante lisce, ante in legno scuro, top in legno, paraspruzzi bianco, paraspruzzi in lastra di pietra, elettrodomestici in acciaio inossidabile, pavimento in cemento, pavimento grigio e top multicolore
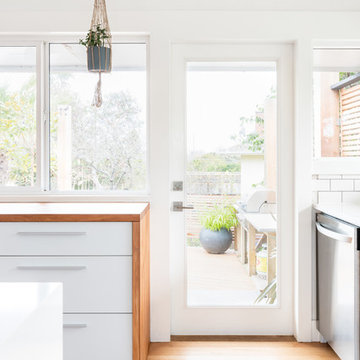
An open and airy transformation for this client's beautiful mid-century modern home. White on white with wood accents blend this gorgeous Scandinavian-style space with the era and feel of the rest of the house.
Photo: Dasha Armstrong
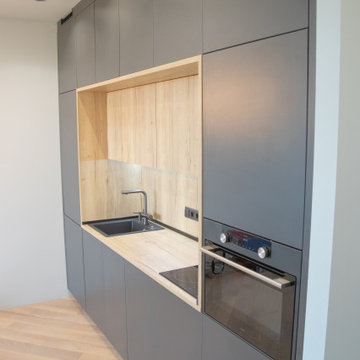
Единственный минус в том, что если вы открыли холодильник и тут же закрыли, то выполнить повторное открытие сможете не раньше, чем через 3-4 секунды. Специалисты J-UNO остались очень довольны полученным результатом. Мы всегда выступаем за инновационные решения, используем только качественные материалы и фурнитуру. Рассказываем дизайнеру и заказчику обо всех их свойствах и даем ценные рекомендации по эксплуатации изделий. Решение всегда остается за клиентом. Подводя итоги, мы хотим еще раз выразить огромную благодарность Стениной Анастасии за доверие, проявленное к нашей компании и возможность реализовать интересный проект. Мы рекомендуем ее как креативного дизайнера с утонченным вкусом и собственным оригинальным подходом к любым пожеланиям заказчика.
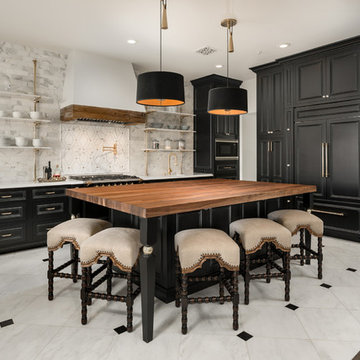
We love the architectural design elements on display in this home, especially the combination marble floors and wood flooring, wood countertops, the custom backsplash, and open shelving.
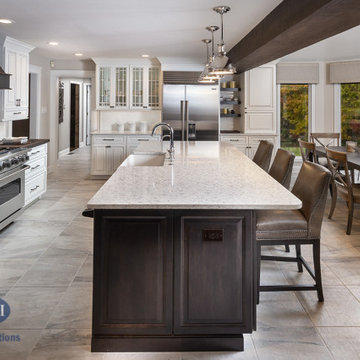
Kitchen with Bump out and miscellaneous interior renovations
Foto di una grande cucina country con ante con bugna sagomata, ante bianche, top in legno, paraspruzzi bianco, pavimento in vinile, pavimento multicolore e top multicolore
Foto di una grande cucina country con ante con bugna sagomata, ante bianche, top in legno, paraspruzzi bianco, pavimento in vinile, pavimento multicolore e top multicolore

SF Mission District Loft Renovation -- Kitchen Pantry
Foto di una piccola cucina contemporanea con lavello sottopiano, ante lisce, ante nere, top in legno, paraspruzzi bianco, paraspruzzi con piastrelle in ceramica, elettrodomestici in acciaio inossidabile, pavimento in cemento, pavimento grigio e top multicolore
Foto di una piccola cucina contemporanea con lavello sottopiano, ante lisce, ante nere, top in legno, paraspruzzi bianco, paraspruzzi con piastrelle in ceramica, elettrodomestici in acciaio inossidabile, pavimento in cemento, pavimento grigio e top multicolore

This French Country kitchen features a large island with bar stool seating. Black cabinets with gold hardware surround the kitchen. Open shelving is on both sides of the gas-burning stove. These French Country wood doors are custom designed.
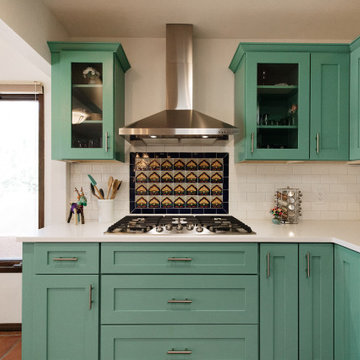
Create a space with bold contemporary colors that also hint to our Mexican heritage.
Esempio di una cucina stile americano di medie dimensioni con lavello a vasca singola, ante verdi, top in legno, paraspruzzi multicolore, paraspruzzi con piastrelle diamantate, elettrodomestici in acciaio inossidabile, pavimento in terracotta, pavimento arancione e top multicolore
Esempio di una cucina stile americano di medie dimensioni con lavello a vasca singola, ante verdi, top in legno, paraspruzzi multicolore, paraspruzzi con piastrelle diamantate, elettrodomestici in acciaio inossidabile, pavimento in terracotta, pavimento arancione e top multicolore
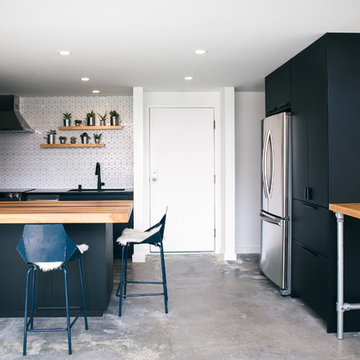
SF Mission District Loft Renovation -- Entry & Kitchen
Esempio di una piccola cucina minimal con lavello sottopiano, ante lisce, ante nere, top in legno, paraspruzzi bianco, paraspruzzi con piastrelle in ceramica, elettrodomestici in acciaio inossidabile, pavimento in cemento, pavimento grigio e top multicolore
Esempio di una piccola cucina minimal con lavello sottopiano, ante lisce, ante nere, top in legno, paraspruzzi bianco, paraspruzzi con piastrelle in ceramica, elettrodomestici in acciaio inossidabile, pavimento in cemento, pavimento grigio e top multicolore
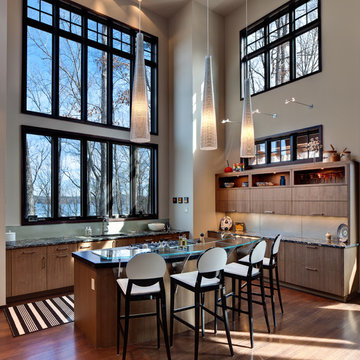
Meechan Architectural Photography
Ispirazione per una grande cucina minimal con lavello sottopiano, ante lisce, ante marroni, top in legno, paraspruzzi verde, parquet scuro, pavimento marrone e top multicolore
Ispirazione per una grande cucina minimal con lavello sottopiano, ante lisce, ante marroni, top in legno, paraspruzzi verde, parquet scuro, pavimento marrone e top multicolore

World Renowned Architecture Firm Fratantoni Design created this beautiful home! They design home plans for families all over the world in any size and style. They also have in-house Interior Designer Firm Fratantoni Interior Designers and world class Luxury Home Building Firm Fratantoni Luxury Estates! Hire one or all three companies to design and build and or remodel your home!
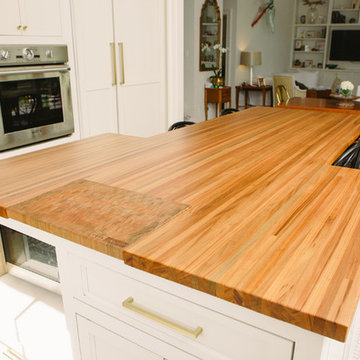
Featuring hand turned legs and an integrated, inset end grain sinker cypress cutting board.
Photos by Jason Kruppe
Idee per una grande cucina minimal con ante con riquadro incassato, ante bianche, top in legno, elettrodomestici in acciaio inossidabile, pavimento con piastrelle in ceramica, pavimento bianco e top multicolore
Idee per una grande cucina minimal con ante con riquadro incassato, ante bianche, top in legno, elettrodomestici in acciaio inossidabile, pavimento con piastrelle in ceramica, pavimento bianco e top multicolore
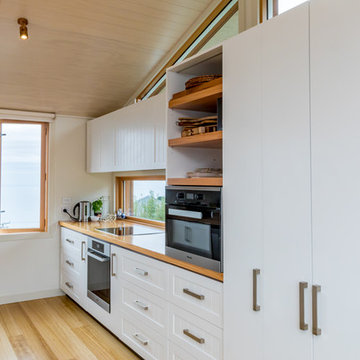
Kelk Photography
Idee per una grande cucina design con lavello sottopiano, ante in stile shaker, ante bianche, top in legno, elettrodomestici in acciaio inossidabile, parquet chiaro e top multicolore
Idee per una grande cucina design con lavello sottopiano, ante in stile shaker, ante bianche, top in legno, elettrodomestici in acciaio inossidabile, parquet chiaro e top multicolore

Idee per una cucina country di medie dimensioni con lavello stile country, ante in stile shaker, ante bianche, top in legno, paraspruzzi bianco, paraspruzzi con piastrelle diamantate, elettrodomestici in acciaio inossidabile, pavimento in legno massello medio, pavimento marrone e top multicolore
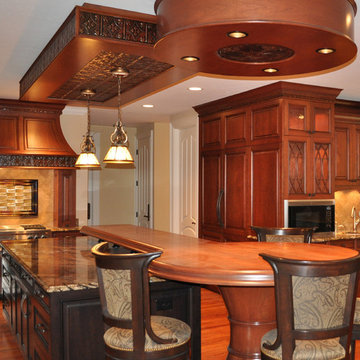
The island of this kitchen is 2 tiered with a granite workspace and a cherry wood serving counter that will accommodate any type of entertaining. At the ceiling is a decorative floating soffit that breaks up the otherwise large flat ceiling. Tin tile inlay is a design detail in the piece.
Photography by KAS Interiors
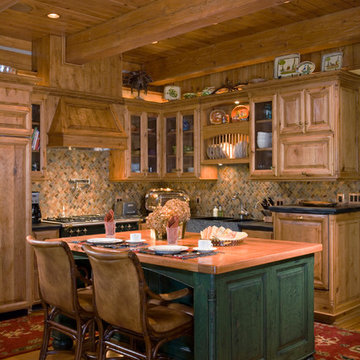
Foto di una cucina rustica di medie dimensioni con top in legno, paraspruzzi multicolore, lavello a doppia vasca, ante con bugna sagomata, ante in legno scuro, paraspruzzi con piastrelle a mosaico, elettrodomestici in acciaio inossidabile, parquet chiaro e top multicolore
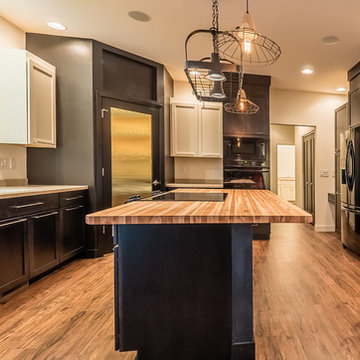
Foto di una piccola cucina design con pavimento in legno massello medio, pavimento marrone, lavello sottopiano, ante in stile shaker, ante nere, top in legno, elettrodomestici neri e top multicolore
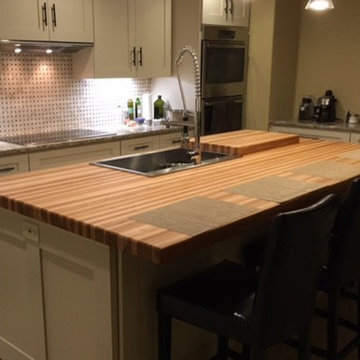
Armani Fine Woodworking Calico Hickory Butcher Block Countertop. Armanifinewoodworking.com. Custom Made-to-Order. Shipped Nationwide.
Esempio di una grande cucina rustica con lavello stile country, ante a filo, ante bianche, top in legno, paraspruzzi verde, paraspruzzi con piastrelle in ceramica, elettrodomestici in acciaio inossidabile, pavimento in terracotta, pavimento grigio e top multicolore
Esempio di una grande cucina rustica con lavello stile country, ante a filo, ante bianche, top in legno, paraspruzzi verde, paraspruzzi con piastrelle in ceramica, elettrodomestici in acciaio inossidabile, pavimento in terracotta, pavimento grigio e top multicolore
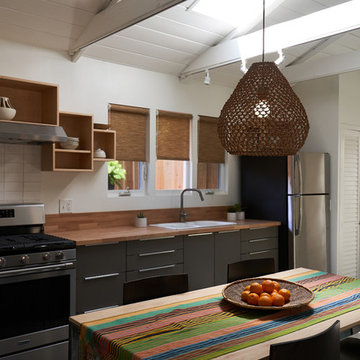
The studio has an open plan layout with natural light filtering the space with skylights and french doors to the outside. The kitchen is open to the living area and has plenty of storage. The open shelving is a playful arrangement of boxes on the wall. It also disguises the A/C unit!
Cucine con top in legno e top multicolore - Foto e idee per arredare
2