Cucine con top in legno e top in pietra calcarea - Foto e idee per arredare
Filtra anche per:
Budget
Ordina per:Popolari oggi
161 - 180 di 57.545 foto
1 di 3
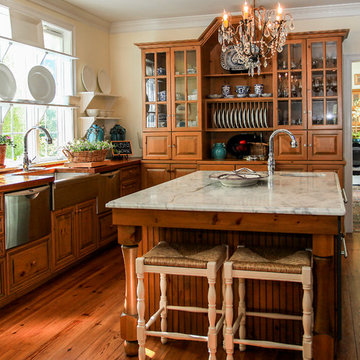
Foto di un cucina con isola centrale tradizionale chiuso con lavello stile country, ante di vetro, ante in legno scuro, top in legno, elettrodomestici in acciaio inossidabile e pavimento in legno massello medio

Historical Renovation
Objective: The homeowners asked us to join the project after partial demo and construction was in full
swing. Their desire was to significantly enlarge and update the charming mid-century modern home to
meet the needs of their joined families and frequent social gatherings. It was critical though that the
expansion be seamless between old and new, where one feels as if the home “has always been this
way”.
Solution: We created spaces within rooms that allowed family to gather and socialize freely or allow for
private conversations. As constant entertainers, the couple wanted easier access to their favorite wines
than having to go to the basement cellar. A custom glass and stainless steel wine cellar was created
where bottles seem to float in the space between the dining room and kitchen area.
A nineteen foot long island dominates the great room as well as any social gathering where it is
generally spread from end to end with food and surrounded by friends and family.
Aside of the master suite, three oversized bedrooms each with a large en suite bath provide plenty of
space for kids returning from college and frequent visits from friends and family.
A neutral color palette was chosen throughout to bring warmth into the space but not fight with the
clients’ collections of art, antique rugs and furnishings. Soaring ceiling, windows and huge sliding doors
bring the naturalness of the large wooded lot inside while lots of natural wood and stone was used to
further complement the outdoors and their love of nature.
Outside, a large ground level fire-pit surrounded by comfortable chairs is another favorite gathering
spot.
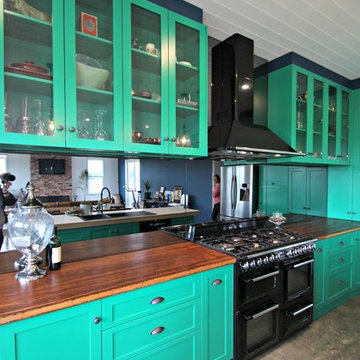
Here is a kitchen with colour and texture combined to achieve a beautiful modern country look. With 2pac painted shaker doors and bamboo bench tops it really has an impact on the room. Storage was not compromised in any way with every cabinet revealing a clever storage feature.
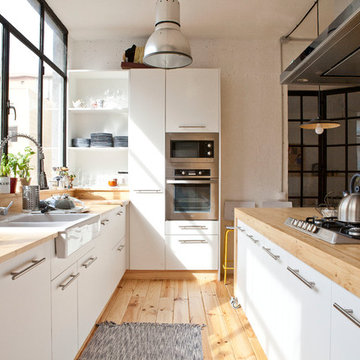
Idee per un'ampia cucina nordica con lavello a doppia vasca, ante bianche, top in legno, elettrodomestici in acciaio inossidabile e parquet chiaro
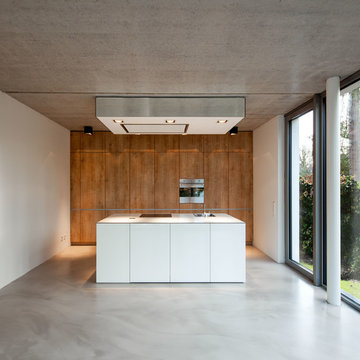
Foto: Sebastian Glombik
Foto di una cucina minimalista di medie dimensioni con lavello da incasso, ante lisce, elettrodomestici in acciaio inossidabile, ante in legno scuro, top in legno e pavimento in cemento
Foto di una cucina minimalista di medie dimensioni con lavello da incasso, ante lisce, elettrodomestici in acciaio inossidabile, ante in legno scuro, top in legno e pavimento in cemento

Gil Schafer, Architect
Rita Konig, Interior Designer
Chambers & Chambers, Local Architect
Fredericka Moller, Landscape Architect
Eric Piasecki, Photographer
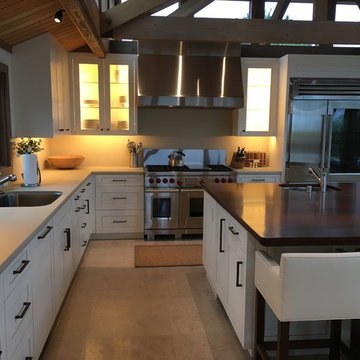
Esempio di una grande cucina chic con lavello sottopiano, ante in stile shaker, ante bianche, top in legno, elettrodomestici in acciaio inossidabile e pavimento in gres porcellanato
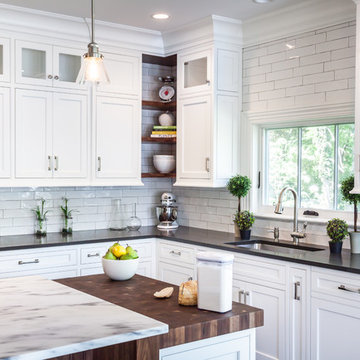
Countertop Wood: Walnut with Sapwood
Construction Style: End Grain
Countertop Thickness: 2 3/4" thick
Size: 22" x 45"
Countertop Edge Profile: 1/8” Roundover on top horizontal edges, bottom horizontal edges, and vertical corners
Wood Countertop Finish: Grothouse Original Oil™
Wood Stain: Natural Wood – No Stain
Designer: Stonington Cabinetry & Designs

François Guillemin
Immagine di una grande cucina design con ante a filo, top in legno, paraspruzzi con piastrelle di cemento, elettrodomestici bianchi, pavimento con piastrelle in ceramica, lavello da incasso e paraspruzzi multicolore
Immagine di una grande cucina design con ante a filo, top in legno, paraspruzzi con piastrelle di cemento, elettrodomestici bianchi, pavimento con piastrelle in ceramica, lavello da incasso e paraspruzzi multicolore

Photos credited to Imagesmith- Scott Smith
Entertain with an open and functional kitchen/ dining room. The structural Douglas Fir post and ceiling beams set the tone along with the stain matched 2x6 pine tongue and groove ceiling –this also serves as the finished floor surface at the loft above. Dreaming a cozy feel at the kitchen/dining area a darker stain was used to visual provide a shorter ceiling height to a 9’ plate line. The knotty Alder floating shelves and wall cabinetry share their own natural finish with a chocolate glazing. The island cabinet was of painted maple with a chocolate glaze as well, this unit wanted to look like a piece of furniture that was brought into the ‘cabin’ rather than built-in, again with a value minded approach. The flooring is a pre-finished engineered ½” Oak flooring, and again with the darker shade we wanted to emotionally deliver the cozier feel for the space. Additionally, lighting is essential to a cook’s –and kitchen’s- performance. We needed there to be ample lighting but only wanted to draw attention to the pendants above the island and the dining chandelier. We opted to wash the back splash and the counter tops with hidden LED strips. We then elected to use track lighting over the cooking area with as small of heads as possible and in black to make them ‘go away’ or get lost in the sauce.
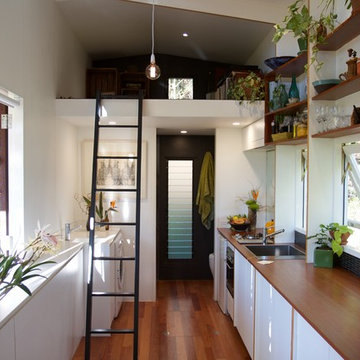
Can't really give a name to this space. Sometimes it's a kitchen, sometimes a study, sometimes a dining room. The bathroom beyond is separated by a flush-mounted cavity slider. Windows and clear sight-lines have been carefully arranged to ensure views to the outside at all times. This helps to open up the space. It's about 2.3m wide inside but it feels like more than that to us. The position of the deck (left side) and garden (right side) help create a strong connection to the outside.
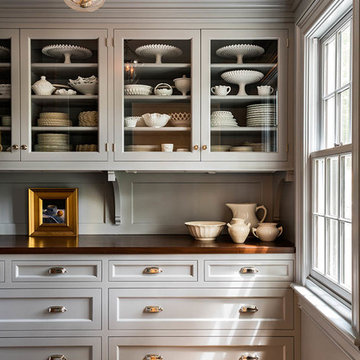
Butler's Pantry
Photo by Rob Karosis
Foto di una dispensa chic con ante con riquadro incassato, ante grigie, top in legno, paraspruzzi grigio, pavimento in legno massello medio e pavimento marrone
Foto di una dispensa chic con ante con riquadro incassato, ante grigie, top in legno, paraspruzzi grigio, pavimento in legno massello medio e pavimento marrone
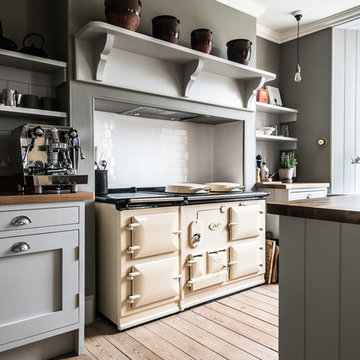
Martin Kauffman Photography http://www.martinkaufmann.dk/
Immagine di una cucina country con ante in stile shaker, ante grigie, paraspruzzi bianco, parquet chiaro, top in legno e struttura in muratura
Immagine di una cucina country con ante in stile shaker, ante grigie, paraspruzzi bianco, parquet chiaro, top in legno e struttura in muratura
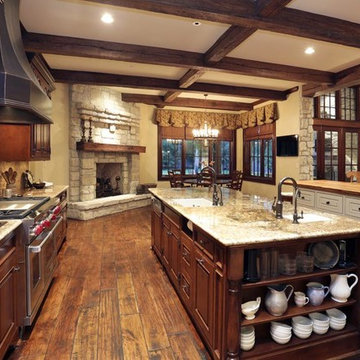
Foto di una grande cucina classica con lavello stile country, ante con bugna sagomata, ante in legno bruno, top in legno, paraspruzzi beige, paraspruzzi con piastrelle a mosaico, elettrodomestici in acciaio inossidabile, pavimento in legno massello medio e 2 o più isole
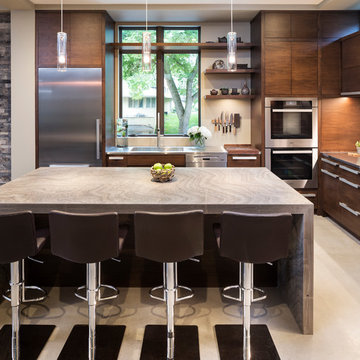
Builder: John Kraemer & Sons | Photography: Landmark Photography
Immagine di un piccolo cucina con isola centrale minimalista con ante lisce, top in pietra calcarea, paraspruzzi beige, elettrodomestici in acciaio inossidabile, pavimento in cemento e ante in legno bruno
Immagine di un piccolo cucina con isola centrale minimalista con ante lisce, top in pietra calcarea, paraspruzzi beige, elettrodomestici in acciaio inossidabile, pavimento in cemento e ante in legno bruno
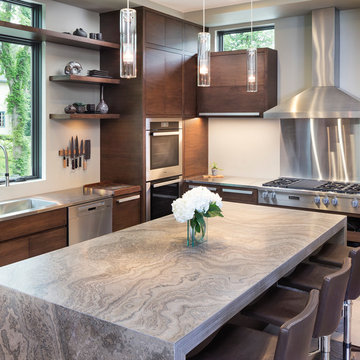
Builder: John Kraemer & Sons | Photography: Landmark Photography
Immagine di un piccolo cucina con isola centrale minimalista con ante lisce, top in pietra calcarea, paraspruzzi beige, elettrodomestici in acciaio inossidabile, pavimento in cemento e ante in legno bruno
Immagine di un piccolo cucina con isola centrale minimalista con ante lisce, top in pietra calcarea, paraspruzzi beige, elettrodomestici in acciaio inossidabile, pavimento in cemento e ante in legno bruno
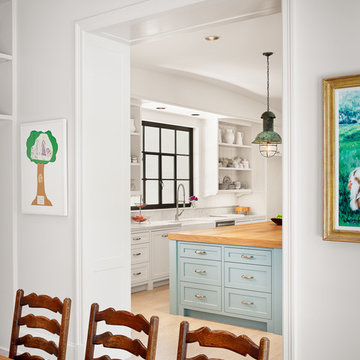
Casey Dunn Photography
Immagine di una cucina country con lavello stile country, nessun'anta, ante bianche, top in legno, paraspruzzi bianco, paraspruzzi in lastra di pietra, elettrodomestici in acciaio inossidabile e parquet chiaro
Immagine di una cucina country con lavello stile country, nessun'anta, ante bianche, top in legno, paraspruzzi bianco, paraspruzzi in lastra di pietra, elettrodomestici in acciaio inossidabile e parquet chiaro

Armani Fine Woodworking African Mahogany butcher block countertop.
Armanifinewoodworking.com. Custom Made-to-Order. Shipped Nationwide
Interior design by Rachel at Serenedesigncompany.com in West Des Moines, IA
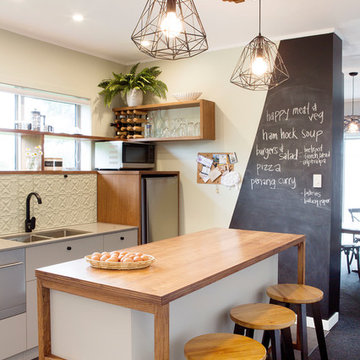
Painted in Resene Beryl Green and Resene Blackboard Paint. Ply benchtop and ceiling 'rose' in Resene Colorwood Walnut. Ceiling in Resene Rice Cake. Photo by Frances Oliver
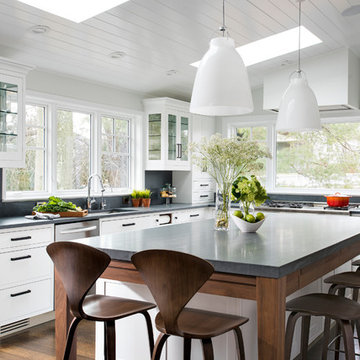
This spacious kitchen in Westchester County is flooded with light from huge windows on 3 sides of the kitchen plus two skylights in the vaulted ceiling. The dated kitchen was gutted and reconfigured to accommodate this large kitchen with crisp white cabinets and walls. Ship lap paneling on both walls and ceiling lends a casual-modern charm while stainless steel toe kicks, walnut accents and Pietra Cardosa limestone bring both cool and warm tones to this clean aesthetic. Kitchen design and custom cabinetry, built ins, walnut countertops and paneling by Studio Dearborn. Architect Frank Marsella. Interior design finishes by Tami Wassong Interior Design. Pietra cardosa limestone countertops and backsplash by Marble America. Appliances by Subzero; range hood insert by Best. Cabinetry color: Benjamin Moore Super White. Hardware by Top Knobs. Photography Adam Macchia.
Cucine con top in legno e top in pietra calcarea - Foto e idee per arredare
9