Cucine con top in legno e top in cemento - Foto e idee per arredare
Filtra anche per:
Budget
Ordina per:Popolari oggi
21 - 40 di 65.522 foto
1 di 3

Wir waren sehr erfreut, für ein schönes Berliner Apartment einen Küchenraum zu inszenieren, der das Zusammenspiel von modernster Technik und hochwertiger Handwerkskunst vereint. Das Herzstück der MS Küche bildet die Arbeitsplatte aus zeitlos schlichtem Beton. Die Regalbretter aus Eichenfurnier werden optisch durch LED Downlights in Szene gesetzt. Nahtlos integrieren sich Handtuchhalter in die jeweiligen Enden des Küchenkorpus. Auf der gegenüberliegenden Raumseite setzen schwarze Linoleumfronten auf schwarz durchgefärbtem Valchromat und getönten Glasschiebetüren einen farblichen Kontrapunkt. Für die Fliesenspiegel haben wir cremefarbene Mutina-Fliesen gewählt.

Josefotoinmo, OOIIO Arquitectura
Foto di una cucina nordica con ante lisce, top in legno, paraspruzzi bianco, paraspruzzi con piastrelle diamantate, elettrodomestici bianchi, top beige, lavello a vasca singola, ante bianche e pavimento beige
Foto di una cucina nordica con ante lisce, top in legno, paraspruzzi bianco, paraspruzzi con piastrelle diamantate, elettrodomestici bianchi, top beige, lavello a vasca singola, ante bianche e pavimento beige
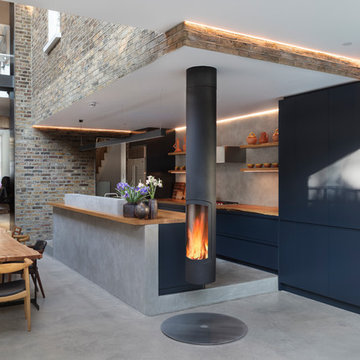
Foto di una grande cucina contemporanea con ante lisce, ante blu, top in legno e paraspruzzi grigio
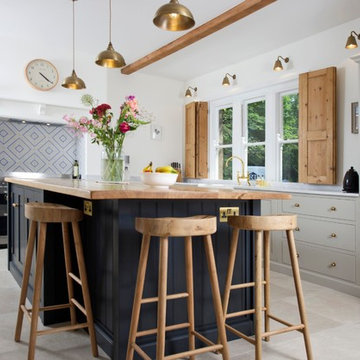
Ispirazione per una cucina country di medie dimensioni con lavello sottopiano, ante con riquadro incassato, ante grigie, top in legno, paraspruzzi bianco, elettrodomestici in acciaio inossidabile, pavimento grigio e top beige

Ed Ritger Photography
Foto di una dispensa chic con ante blu, nessun'anta, top in legno, pavimento in legno massello medio, pavimento marrone e top marrone
Foto di una dispensa chic con ante blu, nessun'anta, top in legno, pavimento in legno massello medio, pavimento marrone e top marrone

Shoootin
Immagine di una cucina lineare contemporanea chiusa con lavello da incasso, ante lisce, ante verdi, top in legno, paraspruzzi bianco, elettrodomestici da incasso, pavimento in cementine, nessuna isola, pavimento grigio e top beige
Immagine di una cucina lineare contemporanea chiusa con lavello da incasso, ante lisce, ante verdi, top in legno, paraspruzzi bianco, elettrodomestici da incasso, pavimento in cementine, nessuna isola, pavimento grigio e top beige

Immagine di una grande cucina country con lavello stile country, ante in stile shaker, ante bianche, top in legno, paraspruzzi bianco, paraspruzzi con piastrelle diamantate, elettrodomestici in acciaio inossidabile, pavimento in legno massello medio, pavimento marrone e top marrone

Foto di una cucina country con lavello stile country, ante con bugna sagomata, ante nere, top in legno, paraspruzzi rosso, paraspruzzi in mattoni, elettrodomestici in acciaio inossidabile, pavimento in legno massello medio, pavimento marrone e top marrone
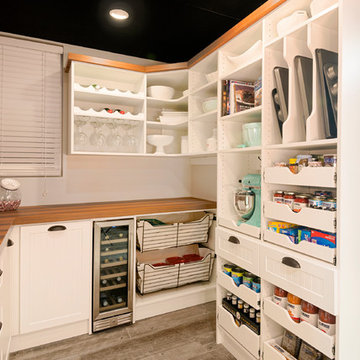
Foto di una dispensa country di medie dimensioni con nessun'anta, ante bianche, top in legno, pavimento in gres porcellanato, pavimento marrone e top marrone

Ispirazione per una grande cucina country con lavello stile country, nessun'anta, ante bianche, top in legno, paraspruzzi bianco, paraspruzzi con piastrelle diamantate, elettrodomestici in acciaio inossidabile, pavimento in cemento e pavimento grigio

La cucina realizzata sotto al soppalco è interamente laccata di colore bianco con il top in massello di rovere e penisola bianca con sgabelli.
Foto di Simone Marulli

Foto di una cucina classica chiusa con lavello stile country, ante in stile shaker, ante bianche, elettrodomestici in acciaio inossidabile, pavimento grigio, top in legno, paraspruzzi multicolore e paraspruzzi con piastrelle in ceramica
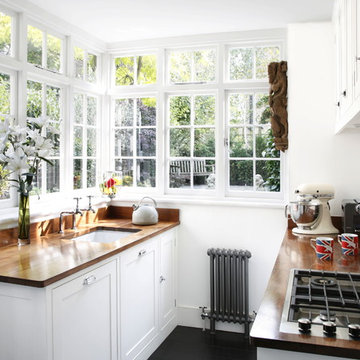
Alison
Immagine di una piccola cucina parallela tradizionale con lavello sottopiano, ante in stile shaker, ante bianche, top in legno e paraspruzzi bianco
Immagine di una piccola cucina parallela tradizionale con lavello sottopiano, ante in stile shaker, ante bianche, top in legno e paraspruzzi bianco

Designed by Rod Graham and Gilyn McKelligon. Photo by KuDa Photography
Immagine di una cucina country con nessun'anta, ante blu, top in legno, paraspruzzi bianco, parquet chiaro, nessuna isola, pavimento beige e elettrodomestici da incasso
Immagine di una cucina country con nessun'anta, ante blu, top in legno, paraspruzzi bianco, parquet chiaro, nessuna isola, pavimento beige e elettrodomestici da incasso

This beautiful Birmingham, MI home had been renovated prior to our clients purchase, but the style and overall design was not a fit for their family. They really wanted to have a kitchen with a large “eat-in” island where their three growing children could gather, eat meals and enjoy time together. Additionally, they needed storage, lots of storage! We decided to create a completely new space.
The original kitchen was a small “L” shaped workspace with the nook visible from the front entry. It was completely closed off to the large vaulted family room. Our team at MSDB re-designed and gutted the entire space. We removed the wall between the kitchen and family room and eliminated existing closet spaces and then added a small cantilevered addition toward the backyard. With the expanded open space, we were able to flip the kitchen into the old nook area and add an extra-large island. The new kitchen includes oversized built in Subzero refrigeration, a 48” Wolf dual fuel double oven range along with a large apron front sink overlooking the patio and a 2nd prep sink in the island.
Additionally, we used hallway and closet storage to create a gorgeous walk-in pantry with beautiful frosted glass barn doors. As you slide the doors open the lights go on and you enter a completely new space with butcher block countertops for baking preparation and a coffee bar, subway tile backsplash and room for any kind of storage needed. The homeowners love the ability to display some of the wine they’ve purchased during their travels to Italy!
We did not stop with the kitchen; a small bar was added in the new nook area with additional refrigeration. A brand-new mud room was created between the nook and garage with 12” x 24”, easy to clean, porcelain gray tile floor. The finishing touches were the new custom living room fireplace with marble mosaic tile surround and marble hearth and stunning extra wide plank hand scraped oak flooring throughout the entire first floor.

©Scott Hargis Photo
Ispirazione per una cucina tradizionale con lavello sottopiano, ante in stile shaker, ante verdi, top in legno, paraspruzzi bianco, paraspruzzi con piastrelle diamantate, elettrodomestici in acciaio inossidabile e parquet scuro
Ispirazione per una cucina tradizionale con lavello sottopiano, ante in stile shaker, ante verdi, top in legno, paraspruzzi bianco, paraspruzzi con piastrelle diamantate, elettrodomestici in acciaio inossidabile e parquet scuro

Traditional white pantry. Ten feet tall with walnut butcher block counter top, Shaker drawer fronts, polished chrome hardware, baskets with canvas liners, pullouts for canned goods and cooking sheet slots.
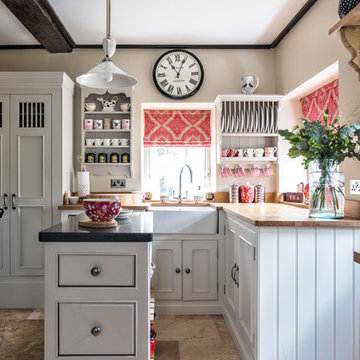
Foto di una cucina country con lavello stile country, ante a filo, ante bianche e top in legno

Photos credited to Imagesmith- Scott Smith
Entertain with an open and functional kitchen/ dining room. The structural Douglas Fir post and ceiling beams set the tone along with the stain matched 2x6 pine tongue and groove ceiling –this also serves as the finished floor surface at the loft above. Dreaming a cozy feel at the kitchen/dining area a darker stain was used to visual provide a shorter ceiling height to a 9’ plate line. The knotty Alder floating shelves and wall cabinetry share their own natural finish with a chocolate glazing. The island cabinet was of painted maple with a chocolate glaze as well, this unit wanted to look like a piece of furniture that was brought into the ‘cabin’ rather than built-in, again with a value minded approach. The flooring is a pre-finished engineered ½” Oak flooring, and again with the darker shade we wanted to emotionally deliver the cozier feel for the space. Additionally, lighting is essential to a cook’s –and kitchen’s- performance. We needed there to be ample lighting but only wanted to draw attention to the pendants above the island and the dining chandelier. We opted to wash the back splash and the counter tops with hidden LED strips. We then elected to use track lighting over the cooking area with as small of heads as possible and in black to make them ‘go away’ or get lost in the sauce.

Gridley+Graves Photographers
Foto di una cucina country di medie dimensioni con lavello stile country, ante con bugna sagomata, ante beige, top in cemento, elettrodomestici da incasso, pavimento in mattoni, pavimento rosso e top grigio
Foto di una cucina country di medie dimensioni con lavello stile country, ante con bugna sagomata, ante beige, top in cemento, elettrodomestici da incasso, pavimento in mattoni, pavimento rosso e top grigio
Cucine con top in legno e top in cemento - Foto e idee per arredare
2