Cucine con top in legno e top grigio - Foto e idee per arredare
Filtra anche per:
Budget
Ordina per:Popolari oggi
21 - 40 di 757 foto
1 di 3
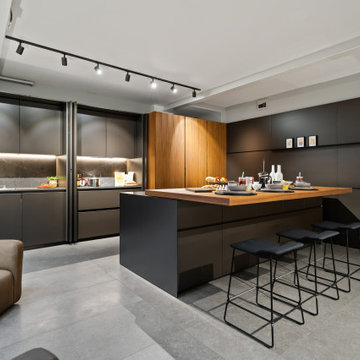
The sliding breakfast bar worktop can be opened to use as a table or closed to conceal the hob and sink.
Esempio di una cucina minimalista di medie dimensioni con lavello a vasca singola, ante lisce, ante grigie, top in legno, paraspruzzi grigio, paraspruzzi in quarzo composito, elettrodomestici da incasso, pavimento in gres porcellanato, pavimento grigio, top grigio e travi a vista
Esempio di una cucina minimalista di medie dimensioni con lavello a vasca singola, ante lisce, ante grigie, top in legno, paraspruzzi grigio, paraspruzzi in quarzo composito, elettrodomestici da incasso, pavimento in gres porcellanato, pavimento grigio, top grigio e travi a vista
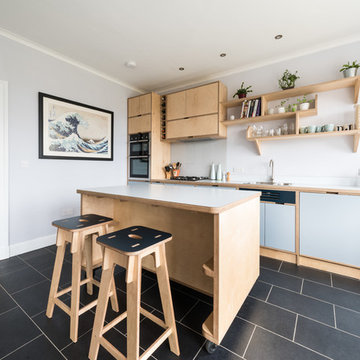
David Brown Photography
Ispirazione per una cucina stile marinaro di medie dimensioni con lavello a vasca singola, top in legno, paraspruzzi bianco, paraspruzzi con lastra di vetro, elettrodomestici in acciaio inossidabile e top grigio
Ispirazione per una cucina stile marinaro di medie dimensioni con lavello a vasca singola, top in legno, paraspruzzi bianco, paraspruzzi con lastra di vetro, elettrodomestici in acciaio inossidabile e top grigio
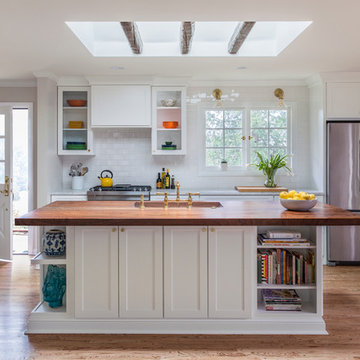
This fresh open casual kitchen is illuminated by natural light flowing through the over sized sky lights. The skylight opening was re purposed from the removal large fireplace closing off this kitchen from the beautiful views to the back yard. Open shelving was incorporated into the island to add color and provide a less heavy feel to the island. The thick walnut slab counter and rustic beams deliver warmth and that great Northwest character.
David Papazian Photography

Made from FSC Certified solid wood oak kitchen full custom design U shaped kitchen. Marble benchtops flow to the ceiling. Brush brass skirting boards with seamless push to open doors. Eco friendly natrual vegatable oil light grey flooring high quaitly seamless alternative. Matt black power coated slide to open kitchen windows.

Idee per una cucina a L moderna chiusa con ante lisce, ante nere, top in legno, paraspruzzi nero, elettrodomestici neri, pavimento in legno massello medio, pavimento marrone, lavello integrato, nessuna isola e top grigio
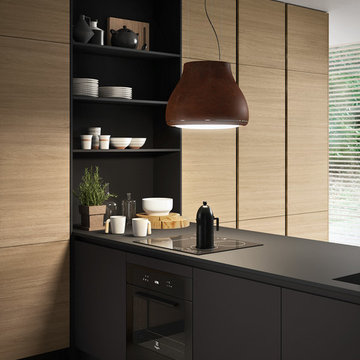
Ispirazione per una cucina moderna di medie dimensioni con ante lisce, paraspruzzi con piastrelle di cemento, elettrodomestici da incasso, lavello da incasso, ante in legno chiaro, top in legno, paraspruzzi bianco, pavimento in cementine, pavimento grigio e top grigio

This Greenlake area home is the result of an extensive collaboration with the owners to recapture the architectural character of the 1920’s and 30’s era craftsman homes built in the neighborhood. Deep overhangs, notched rafter tails, and timber brackets are among the architectural elements that communicate this goal.
Given its modest 2800 sf size, the home sits comfortably on its corner lot and leaves enough room for an ample back patio and yard. An open floor plan on the main level and a centrally located stair maximize space efficiency, something that is key for a construction budget that values intimate detailing and character over size.
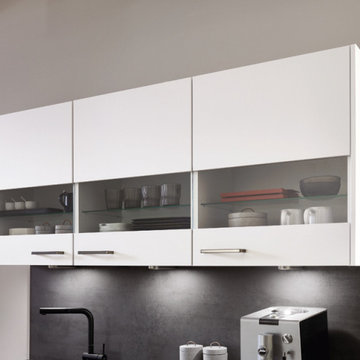
Esempio di una grande cucina minimal con lavello da incasso, ante lisce, ante bianche, top in legno, elettrodomestici neri, penisola e top grigio
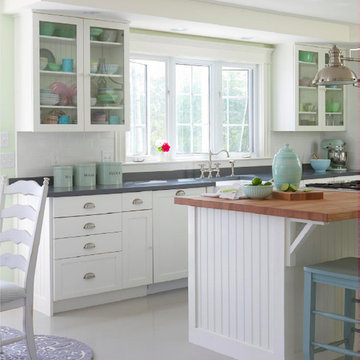
Tracey Rapisardi Design
Immagine di una cucina costiera di medie dimensioni con lavello stile country, ante di vetro, ante bianche, top in legno, elettrodomestici in acciaio inossidabile, paraspruzzi bianco, paraspruzzi con piastrelle diamantate, pavimento bianco e top grigio
Immagine di una cucina costiera di medie dimensioni con lavello stile country, ante di vetro, ante bianche, top in legno, elettrodomestici in acciaio inossidabile, paraspruzzi bianco, paraspruzzi con piastrelle diamantate, pavimento bianco e top grigio
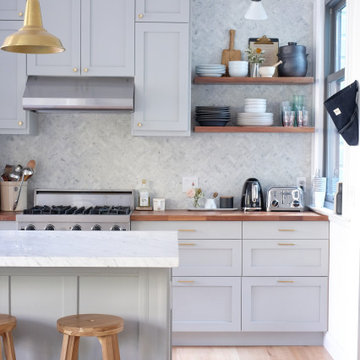
Design by Gina Rachelle Design.
Photography by Max Maloney.
Idee per una cucina tradizionale con ante in stile shaker, ante grigie, top in legno, elettrodomestici in acciaio inossidabile, parquet chiaro, pavimento beige e top grigio
Idee per una cucina tradizionale con ante in stile shaker, ante grigie, top in legno, elettrodomestici in acciaio inossidabile, parquet chiaro, pavimento beige e top grigio
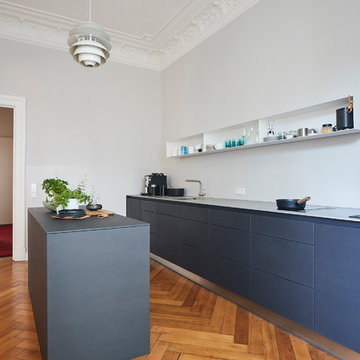
Esempio di una grande cucina moderna con lavello da incasso, ante lisce, ante grigie, top in legno, paraspruzzi grigio, pavimento in legno verniciato, pavimento marrone e top grigio
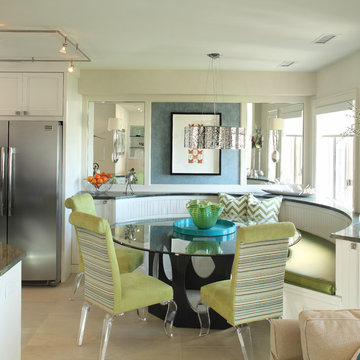
Foto di una piccola cucina stile marinaro con lavello da incasso, ante con bugna sagomata, ante bianche, top in legno, paraspruzzi a effetto metallico, paraspruzzi con piastrelle di vetro, elettrodomestici in acciaio inossidabile, pavimento in cementine, nessuna isola, pavimento beige e top grigio
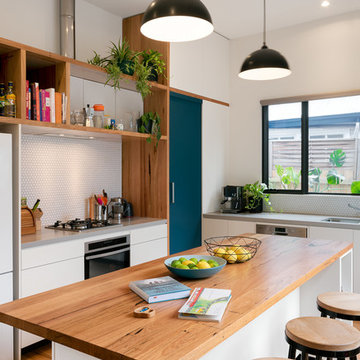
Magnolia Soul is a warm, robust, family and pet friendly home in Fairfield. The house sits alongside a stunning, mature magnolia tree views to which are intentionally framed by the roof structure, through a high angled window and bay window seat. The generous and versatile window seat creates a lovely place to relax, read a book, spend time with family or sit on the edge of the garden.

Here is a red swinging butler door from the kitchen into the pantry space in this energy retro-fitted heritage home. This door swings both ways for easy traveling while hands are full.
Photo Credit: Concept Photography
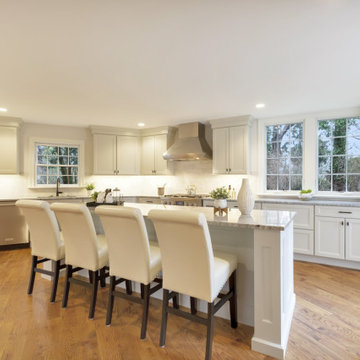
With family life and entertaining in mind, we built this 4,000 sq. ft., 4 bedroom, 3 full baths and 2 half baths house from the ground up! To fit in with the rest of the neighborhood, we constructed an English Tudor style home, but updated it with a modern, open floor plan on the first floor, bright bedrooms, and large windows throughout the home. What sets this home apart are the high-end architectural details that match the home’s Tudor exterior, such as the historically accurate windows encased in black frames. The stunning craftsman-style staircase is a post and rail system, with painted railings. The first floor was designed with entertaining in mind, as the kitchen, living, dining, and family rooms flow seamlessly. The home office is set apart to ensure a quiet space and has its own adjacent powder room. Another half bath and is located off the mudroom. Upstairs, the principle bedroom has a luxurious en-suite bathroom, with Carrera marble floors, furniture quality double vanity, and a large walk in shower. There are three other bedrooms, with a Jack-and-Jill bathroom and an additional hall bathroom.
Rudloff Custom Builders has won Best of Houzz for Customer Service in 2014, 2015 2016, 2017, 2019, and 2020. We also were voted Best of Design in 2016, 2017, 2018, 2019 and 2020, which only 2% of professionals receive. Rudloff Custom Builders has been featured on Houzz in their Kitchen of the Week, What to Know About Using Reclaimed Wood in the Kitchen as well as included in their Bathroom WorkBook article. We are a full service, certified remodeling company that covers all of the Philadelphia suburban area. This business, like most others, developed from a friendship of young entrepreneurs who wanted to make a difference in their clients’ lives, one household at a time. This relationship between partners is much more than a friendship. Edward and Stephen Rudloff are brothers who have renovated and built custom homes together paying close attention to detail. They are carpenters by trade and understand concept and execution. Rudloff Custom Builders will provide services for you with the highest level of professionalism, quality, detail, punctuality and craftsmanship, every step of the way along our journey together.
Specializing in residential construction allows us to connect with our clients early in the design phase to ensure that every detail is captured as you imagined. One stop shopping is essentially what you will receive with Rudloff Custom Builders from design of your project to the construction of your dreams, executed by on-site project managers and skilled craftsmen. Our concept: envision our client’s ideas and make them a reality. Our mission: CREATING LIFETIME RELATIONSHIPS BUILT ON TRUST AND INTEGRITY.
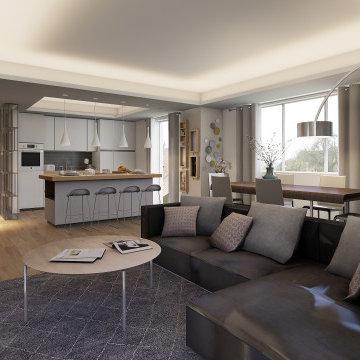
Idee per una grande cucina contemporanea con parquet chiaro, lavello sottopiano, ante lisce, ante bianche, top in legno, paraspruzzi grigio, paraspruzzi con piastrelle a listelli, elettrodomestici in acciaio inossidabile, pavimento marrone, top grigio e soffitto ribassato
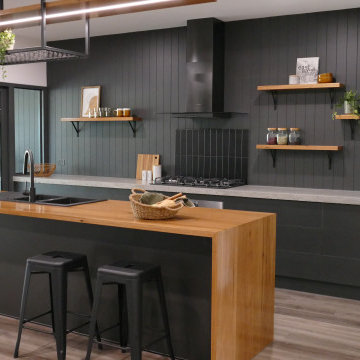
Immagine di una grande cucina industriale con lavello a doppia vasca, ante nere, top in legno, paraspruzzi nero, elettrodomestici neri e top grigio

Graham Atkins-Hughes
Ispirazione per una cucina stile marinaro di medie dimensioni con lavello stile country, nessun'anta, ante bianche, top in legno, elettrodomestici in acciaio inossidabile, pavimento in legno verniciato, pavimento bianco e top grigio
Ispirazione per una cucina stile marinaro di medie dimensioni con lavello stile country, nessun'anta, ante bianche, top in legno, elettrodomestici in acciaio inossidabile, pavimento in legno verniciato, pavimento bianco e top grigio
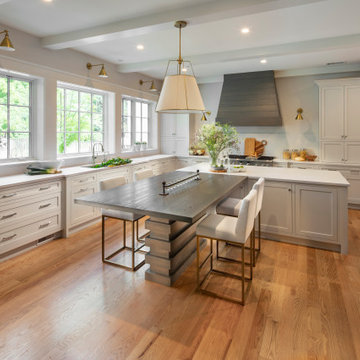
Esempio di una grande cucina tradizionale con lavello a doppia vasca, ante con riquadro incassato, ante grigie, top in legno, elettrodomestici in acciaio inossidabile, pavimento in legno massello medio, 2 o più isole, pavimento arancione, top grigio, travi a vista e paraspruzzi bianco
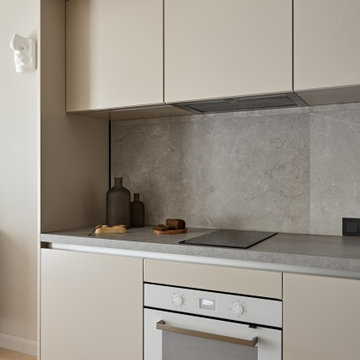
Кухня выполнена в том же оттенке, что и стены комнаты.
Foto di una piccola cucina minimal con lavello a vasca singola, ante lisce, ante beige, top in legno, paraspruzzi grigio, paraspruzzi in gres porcellanato, elettrodomestici bianchi, pavimento in legno massello medio, pavimento marrone e top grigio
Foto di una piccola cucina minimal con lavello a vasca singola, ante lisce, ante beige, top in legno, paraspruzzi grigio, paraspruzzi in gres porcellanato, elettrodomestici bianchi, pavimento in legno massello medio, pavimento marrone e top grigio
Cucine con top in legno e top grigio - Foto e idee per arredare
2