Cucine con top in legno e top bianco - Foto e idee per arredare
Filtra anche per:
Budget
Ordina per:Popolari oggi
141 - 160 di 1.855 foto
1 di 3
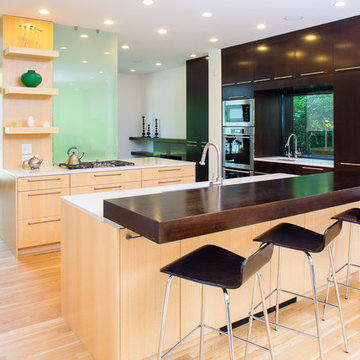
Photos By Shawn Lortie Photography
Esempio di una cucina minimal di medie dimensioni con ante lisce, ante in legno bruno, top in legno, elettrodomestici in acciaio inossidabile, lavello sottopiano, parquet chiaro, 2 o più isole, pavimento beige e top bianco
Esempio di una cucina minimal di medie dimensioni con ante lisce, ante in legno bruno, top in legno, elettrodomestici in acciaio inossidabile, lavello sottopiano, parquet chiaro, 2 o più isole, pavimento beige e top bianco
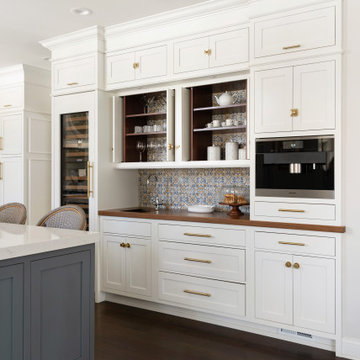
Immagine di un cucina con isola centrale tradizionale con lavello stile country, ante bianche, elettrodomestici da incasso, top bianco, pavimento marrone, top in legno e paraspruzzi multicolore
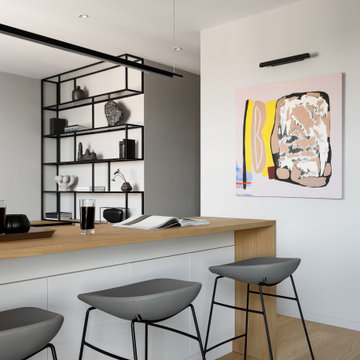
Кухня в нескольких оттенках: черной матовой отделке, серой и древесной
и барной стойкой
Ispirazione per una cucina a L minimal di medie dimensioni con lavello a vasca singola, ante lisce, ante bianche, top in legno, paraspruzzi bianco, paraspruzzi in gres porcellanato, elettrodomestici neri, pavimento in gres porcellanato, pavimento grigio e top bianco
Ispirazione per una cucina a L minimal di medie dimensioni con lavello a vasca singola, ante lisce, ante bianche, top in legno, paraspruzzi bianco, paraspruzzi in gres porcellanato, elettrodomestici neri, pavimento in gres porcellanato, pavimento grigio e top bianco
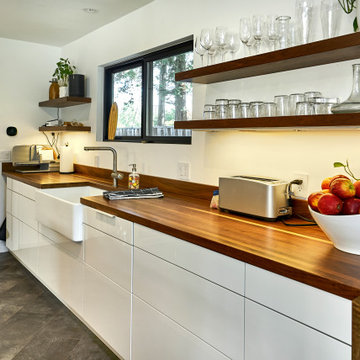
This stunning kitchen can credit its clean lines to flush cabinetry. To open a drawer or cupboard, just press the door. The wood waterfall counter is a stunning contrast to the modern white cabinetry.
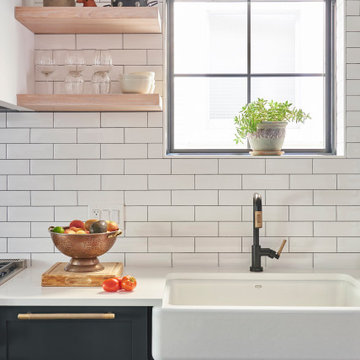
In the heart of Lakeview, Wrigleyville, our team completely remodeled a condo: kitchen, master and guest bathrooms, living room, and mudroom.
Custom kitchen cabinets by Omega Cabinetry.
Kitchen hardware by MYOH.
Deluxe fireplace by ProBuilder.
Mudroom cabinets by Ultracraft.
Kitchen design & build by 123 Remodeling - Chicago general contractor https://123remodeling.com/
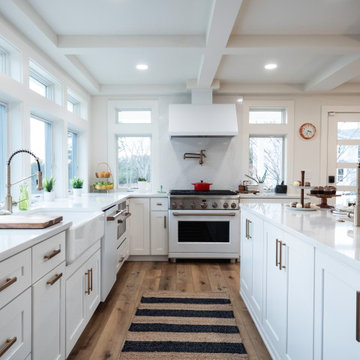
Walls removed to enlarge kitchen and open into the family room . Windows from ceiling to countertop for more light. Coffered ceiling adds dimension. This modern white kitchen also features two islands and two large islands.
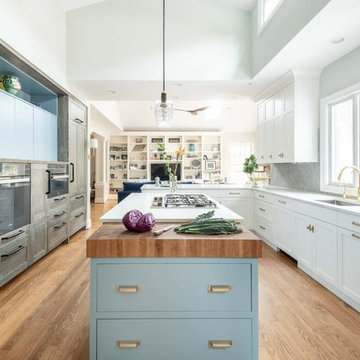
Chevy Chase, Maryland Eclectic Kitchen
Design by #SarahTurner4JenniferGilmer
http://www.gilmerkitchens.com/
Photography by Keith Miller of Keiana Interiors

B&W Contemporary kitchen photography project South Boston
Designer: Amy Lynn Interiors
Photography: Keitaro Yoshioka Photography
Esempio di una cucina design con ante lisce, ante grigie, top in legno, paraspruzzi bianco, paraspruzzi in lastra di pietra, elettrodomestici da incasso, pavimento in legno massello medio, pavimento marrone e top bianco
Esempio di una cucina design con ante lisce, ante grigie, top in legno, paraspruzzi bianco, paraspruzzi in lastra di pietra, elettrodomestici da incasso, pavimento in legno massello medio, pavimento marrone e top bianco
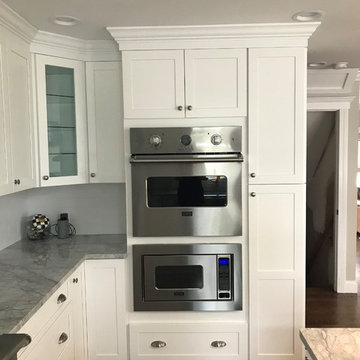
Esempio di una cucina classica di medie dimensioni con lavello stile country, ante con riquadro incassato, ante bianche, top in legno, paraspruzzi bianco, paraspruzzi in pietra calcarea, elettrodomestici in acciaio inossidabile, parquet scuro, pavimento marrone e top bianco
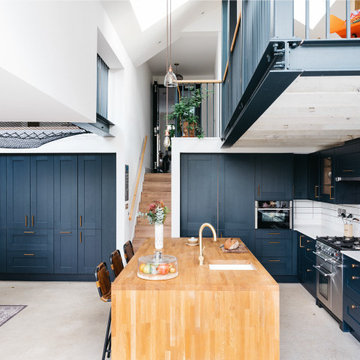
Extension and refurbishment of a semi-detached house in Hern Hill.
Extensions are modern using modern materials whilst being respectful to the original house and surrounding fabric.
Views to the treetops beyond draw occupants from the entrance, through the house and down to the double height kitchen at garden level.
From the playroom window seat on the upper level, children (and adults) can climb onto a play-net suspended over the dining table.
The mezzanine library structure hangs from the roof apex with steel structure exposed, a place to relax or work with garden views and light. More on this - the built-in library joinery becomes part of the architecture as a storage wall and transforms into a gorgeous place to work looking out to the trees. There is also a sofa under large skylights to chill and read.
The kitchen and dining space has a Z-shaped double height space running through it with a full height pantry storage wall, large window seat and exposed brickwork running from inside to outside. The windows have slim frames and also stack fully for a fully indoor outdoor feel.
A holistic retrofit of the house provides a full thermal upgrade and passive stack ventilation throughout. The floor area of the house was doubled from 115m2 to 230m2 as part of the full house refurbishment and extension project.
A huge master bathroom is achieved with a freestanding bath, double sink, double shower and fantastic views without being overlooked.
The master bedroom has a walk-in wardrobe room with its own window.
The children's bathroom is fun with under the sea wallpaper as well as a separate shower and eaves bath tub under the skylight making great use of the eaves space.
The loft extension makes maximum use of the eaves to create two double bedrooms, an additional single eaves guest room / study and the eaves family bathroom.
5 bedrooms upstairs.
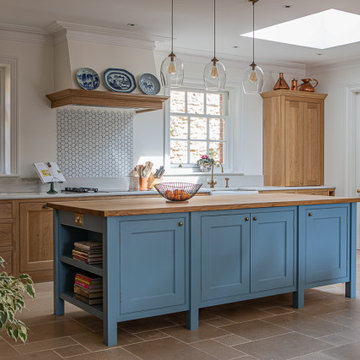
Open plan Kitchen, Living, Dining Room
Idee per una grande cucina chic con lavello stile country, ante a filo, ante blu, top in legno, paraspruzzi bianco, elettrodomestici neri, pavimento in pietra calcarea, pavimento beige e top bianco
Idee per una grande cucina chic con lavello stile country, ante a filo, ante blu, top in legno, paraspruzzi bianco, elettrodomestici neri, pavimento in pietra calcarea, pavimento beige e top bianco
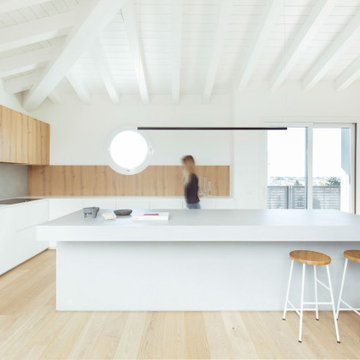
Foto di una grande cucina minimal chiusa con ante lisce, ante bianche, top in legno, paraspruzzi grigio, elettrodomestici neri, parquet scuro, pavimento marrone e top bianco
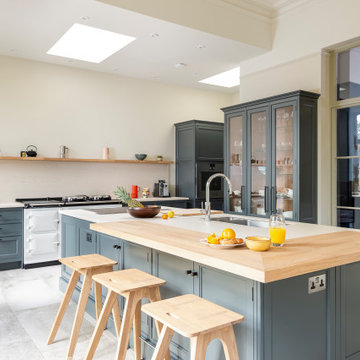
Absolute Architecture added a two storey, seamless extension, providing a new large family kitchen and master bedroom suite. The hallway was opened up with a beautiful double height space and the staircase was restored. Elsewhere rooms have been reconfigured and the entire property has been renovated internally, including new kitchens, bathrooms, fireplaces and joinery.
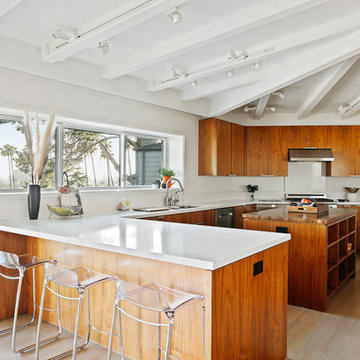
Idee per una grande cucina moderna con lavello a doppia vasca, ante in legno scuro, top in legno, paraspruzzi bianco, elettrodomestici in acciaio inossidabile, parquet chiaro, pavimento beige e top bianco
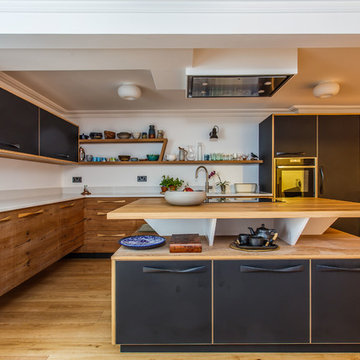
Foto di una cucina moderna di medie dimensioni con lavello sottopiano, ante lisce, ante in legno scuro, elettrodomestici in acciaio inossidabile, parquet chiaro, pavimento beige, top bianco e top in legno
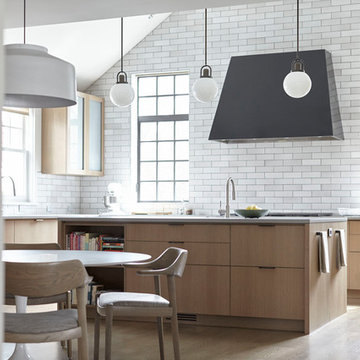
Ispirazione per una grande cucina moderna con lavello sottopiano, ante lisce, ante in legno chiaro, top in legno, paraspruzzi con piastrelle in pietra, elettrodomestici da incasso, parquet chiaro e top bianco
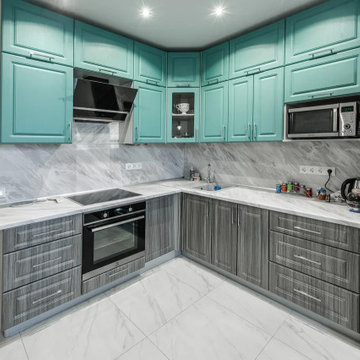
Кухня цвета бирюзы – островок спокойствия и уюта в доме. За счет естественного света цвет будет выглядеть выигрышно. Во время жары в такой обстановке будет казаться свежее и прохладнее.
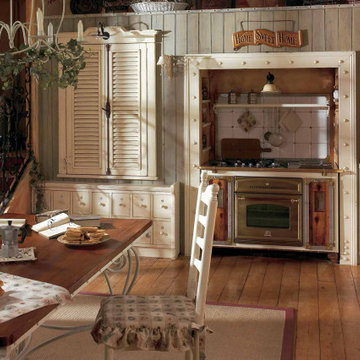
If you're looking to create a farmhouse-inspired kitchen that doesn't feel overly countrified, behold this lovely cooking space By Darash. The main ingredients for this stylish recipe are simple louvered cabinetry painted in white, showstopping vintage stove, and stylish chandellier lighting.
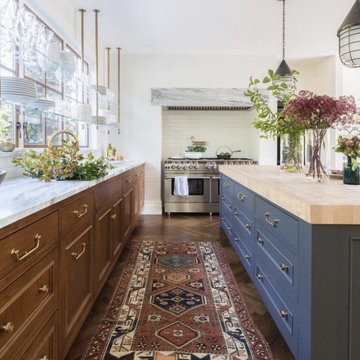
Esempio di una grande cucina bohémian con lavello sottopiano, ante a filo, ante in legno scuro, top in legno, paraspruzzi bianco, paraspruzzi in mattoni, elettrodomestici in acciaio inossidabile, parquet scuro, pavimento marrone e top bianco
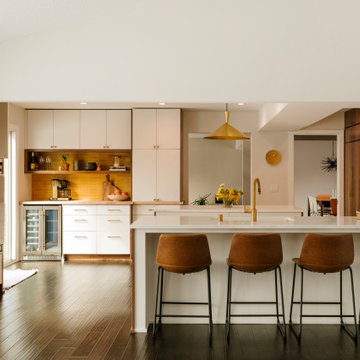
Mid-century modern kitchen with brass accents maket his space retro, yet modern. The custom tile and backsplash over the funky colored cooktop/oven make the smaller space look bright and vibrant. Mixing the wood tones and white on both the cabinets and the countertop keeps your eye guessing. This home-bread baker got the bread oven of his dreams, too.
Cucine con top in legno e top bianco - Foto e idee per arredare
8