Cucine con top in legno e pavimento in legno verniciato - Foto e idee per arredare
Filtra anche per:
Budget
Ordina per:Popolari oggi
41 - 60 di 509 foto
1 di 3
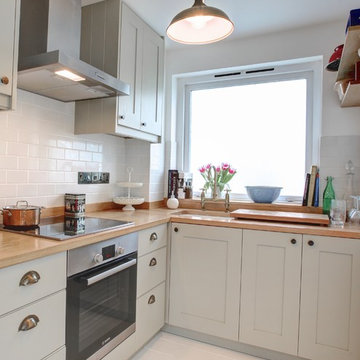
An East London former artist's studio in the heart of Shoreditch was brought to life with a lively mix of classic Scandinavian design layered with punches of colour and pattern.
Bespoke joinery sits alongside modern and antique furniture. A deco Venetian mirror adds sparkle in the Asian influenced sitting room which displays pieces sourced from as far afield as Malaysia and Hong Kong.
Indian textiles and a handwoven beni ourain carpet from Marrakech give the bedroom a relaxed bohemian feel, with simple bespoke silk blinds commissioned for the large lateral windows that span the room.
In the bathroom the simple Fired Earth tiles sing. A couple of carefully chosen accessories found in a Parisian market add a dash of je ne sais quoi.

Peter Landers
Ispirazione per una piccola cucina design con lavello da incasso, ante lisce, ante nere, top in legno, paraspruzzi marrone, paraspruzzi in legno, elettrodomestici in acciaio inossidabile, pavimento in legno verniciato, penisola, pavimento grigio e top marrone
Ispirazione per una piccola cucina design con lavello da incasso, ante lisce, ante nere, top in legno, paraspruzzi marrone, paraspruzzi in legno, elettrodomestici in acciaio inossidabile, pavimento in legno verniciato, penisola, pavimento grigio e top marrone
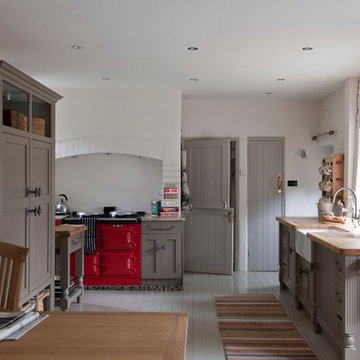
Ispirazione per una cucina country di medie dimensioni con lavello stile country, ante grigie, top in legno, pavimento in legno verniciato, nessuna isola, ante in stile shaker e elettrodomestici colorati

Gil Schafer, Architect
Rita Konig, Interior Designer
Chambers & Chambers, Local Architect
Fredericka Moller, Landscape Architect
Eric Piasecki, Photographer

Whether you need inspiration for a single room; a whole house or help to oversee a full property renovation, Clare can work with you to create a unique design for the way you lead your life. She listens to her clients to ensure that she understands their lifestyle, creating beautiful and comfortable designs that work on a very practical basis. She brings together aesthetics and function, working with materials that will last. Clients are often drawn to her work for its timeless quality – She loves clean lines and design that stands the test of time.
She has a plethora of experience working on large scale projects and is equally at home in a modern country barn conversion or a listed regency town house. She can oversee your project from concept to completion or offer design consultation services to suit your needs and involvement. Her working practise is very collaborative, both with her clients and with the team of architects and trades whom she works alongside. As she says “Any renovation project is as much about understanding the people involved as the property itself.”
She wants to create a home that you love. Your home is so much more than the way your rooms are decorated, or the furniture you have in it. It is about having a space to enjoy with your family and friends. Your home should be unique to you – reflecting your tastes and your style, which may have evolved over many years.
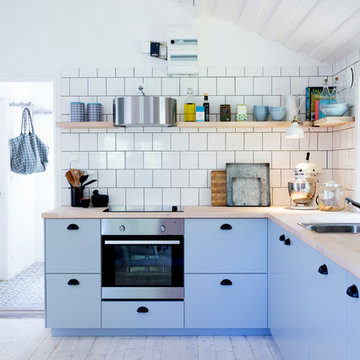
Camilla Lindqvist
Esempio di una cucina a L scandinava di medie dimensioni con lavello a vasca singola, ante lisce, ante blu, top in legno, elettrodomestici in acciaio inossidabile, pavimento in legno verniciato, nessuna isola e paraspruzzi bianco
Esempio di una cucina a L scandinava di medie dimensioni con lavello a vasca singola, ante lisce, ante blu, top in legno, elettrodomestici in acciaio inossidabile, pavimento in legno verniciato, nessuna isola e paraspruzzi bianco

Immagine di una cucina classica con lavello da incasso, ante con bugna sagomata, ante bianche, top in legno, paraspruzzi bianco, elettrodomestici in acciaio inossidabile, pavimento in legno verniciato, penisola, pavimento bianco e top marrone
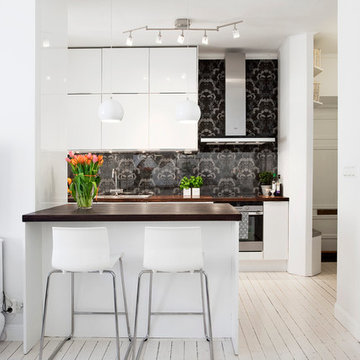
Immagine di una cucina scandinava di medie dimensioni con lavello sottopiano, ante lisce, ante bianche, paraspruzzi nero, elettrodomestici in acciaio inossidabile, pavimento in legno verniciato e top in legno
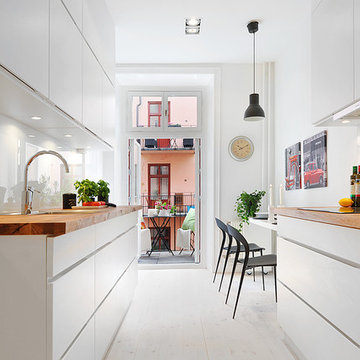
Esempio di una cucina scandinava di medie dimensioni con ante lisce, ante bianche, top in legno, paraspruzzi bianco, paraspruzzi con lastra di vetro, pavimento in legno verniciato, nessuna isola e lavello da incasso
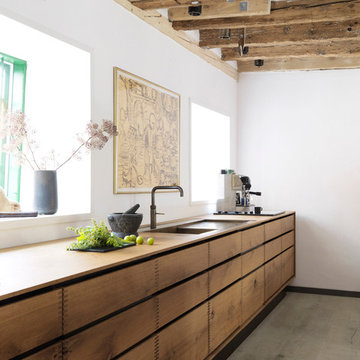
Immagine di una grande cucina rustica con ante lisce, ante in legno scuro, lavello da incasso, top in legno e pavimento in legno verniciato

Kitchen
Foto di una cucina ad ambiente unico boho chic con ante bianche, top in legno, paraspruzzi con piastrelle in ceramica, pavimento in legno verniciato, elettrodomestici colorati e ante in stile shaker
Foto di una cucina ad ambiente unico boho chic con ante bianche, top in legno, paraspruzzi con piastrelle in ceramica, pavimento in legno verniciato, elettrodomestici colorati e ante in stile shaker
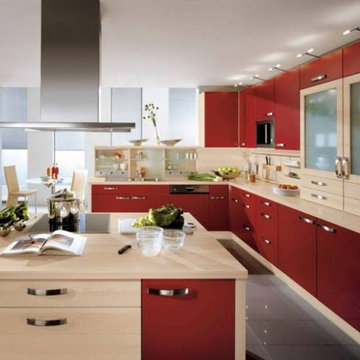
Looking for a modern yet comfortable kitchen? Then give us a chance. Blink !nteriors brings you exciting and creative ideas for kitchen interior and renovation.
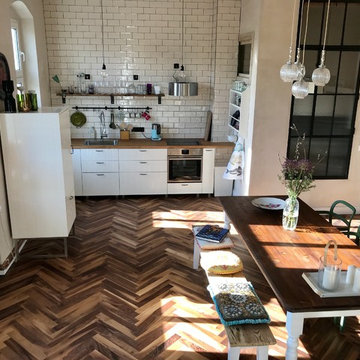
Ulrike Kabyl
Idee per una grande cucina country con ante a filo, ante bianche, top in legno, paraspruzzi bianco, paraspruzzi con piastrelle diamantate, pavimento in legno verniciato, nessuna isola e top marrone
Idee per una grande cucina country con ante a filo, ante bianche, top in legno, paraspruzzi bianco, paraspruzzi con piastrelle diamantate, pavimento in legno verniciato, nessuna isola e top marrone
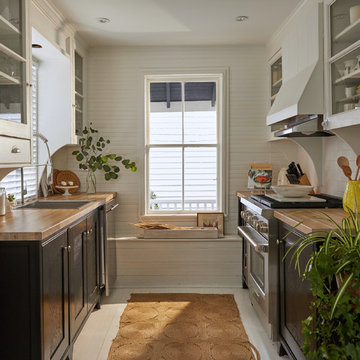
Compact galley Kitchen, glass front, Bead board and Shaker style
Esempio di una piccola cucina parallela stile marino con lavello da incasso, ante in stile shaker, ante bianche, top in legno, paraspruzzi bianco, paraspruzzi con piastrelle diamantate, elettrodomestici in acciaio inossidabile, pavimento in legno verniciato e pavimento bianco
Esempio di una piccola cucina parallela stile marino con lavello da incasso, ante in stile shaker, ante bianche, top in legno, paraspruzzi bianco, paraspruzzi con piastrelle diamantate, elettrodomestici in acciaio inossidabile, pavimento in legno verniciato e pavimento bianco

Lara Jane Thorpe
Idee per una cucina abitabile country con ante in stile shaker, ante grigie, top in legno, paraspruzzi bianco, paraspruzzi con piastrelle in ceramica, elettrodomestici in acciaio inossidabile, lavello stile country, pavimento in legno verniciato e nessuna isola
Idee per una cucina abitabile country con ante in stile shaker, ante grigie, top in legno, paraspruzzi bianco, paraspruzzi con piastrelle in ceramica, elettrodomestici in acciaio inossidabile, lavello stile country, pavimento in legno verniciato e nessuna isola
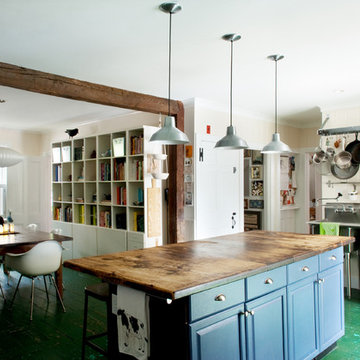
Mary Prince Photography © 2012 Houzz
Design by Jennifer Clapp
Ispirazione per una cucina abitabile stile rurale con elettrodomestici in acciaio inossidabile, top in legno, ante con bugna sagomata, ante blu, pavimento in legno verniciato, pavimento verde e struttura in muratura
Ispirazione per una cucina abitabile stile rurale con elettrodomestici in acciaio inossidabile, top in legno, ante con bugna sagomata, ante blu, pavimento in legno verniciato, pavimento verde e struttura in muratura
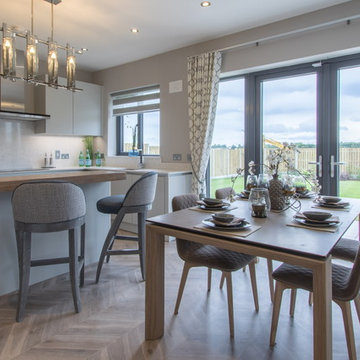
Immagine di un cucina con isola centrale chic di medie dimensioni con ante lisce, ante grigie, top in legno e pavimento in legno verniciato
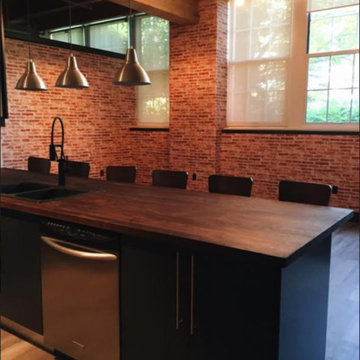
Esempio di una cucina industriale di medie dimensioni con lavello a doppia vasca, ante lisce, ante nere, top in legno, paraspruzzi nero, paraspruzzi con piastrelle diamantate, elettrodomestici in acciaio inossidabile e pavimento in legno verniciato

Our client, with whom we had worked on a number of projects over the years, enlisted our help in transforming her family’s beloved but deteriorating rustic summer retreat, built by her grandparents in the mid-1920’s, into a house that would be livable year-‘round. It had served the family well but needed to be renewed for the decades to come without losing the flavor and patina they were attached to.
The house was designed by Ruth Adams, a rare female architect of the day, who also designed in a similar vein a nearby summer colony of Vassar faculty and alumnae.
To make Treetop habitable throughout the year, the whole house had to be gutted and insulated. The raw homosote interior wall finishes were replaced with plaster, but all the wood trim was retained and reused, as were all old doors and hardware. The old single-glazed casement windows were restored, and removable storm panels fitted into the existing in-swinging screen frames. New windows were made to match the old ones where new windows were added. This approach was inherently sustainable, making the house energy-efficient while preserving most of the original fabric.
Changes to the original design were as seamless as possible, compatible with and enhancing the old character. Some plan modifications were made, and some windows moved around. The existing cave-like recessed entry porch was enclosed as a new book-lined entry hall and a new entry porch added, using posts made from an oak tree on the site.
The kitchen and bathrooms are entirely new but in the spirit of the place. All the bookshelves are new.
A thoroughly ramshackle garage couldn’t be saved, and we replaced it with a new one built in a compatible style, with a studio above for our client, who is a writer.
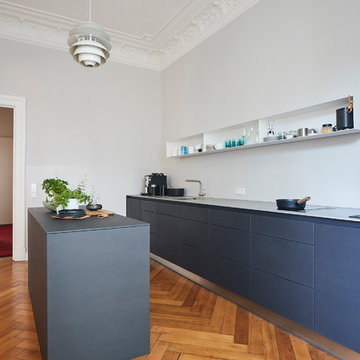
Esempio di una grande cucina moderna con lavello da incasso, ante lisce, ante grigie, top in legno, paraspruzzi grigio, pavimento in legno verniciato, pavimento marrone e top grigio
Cucine con top in legno e pavimento in legno verniciato - Foto e idee per arredare
3