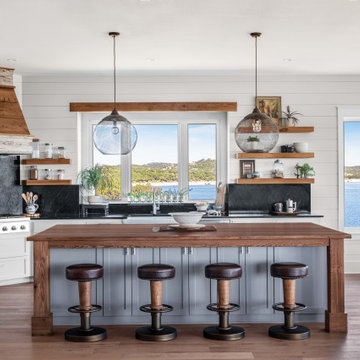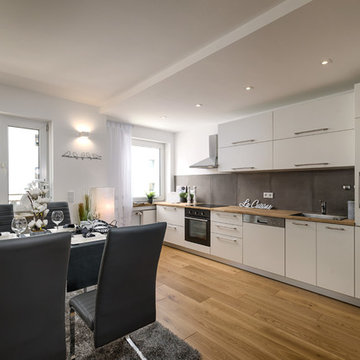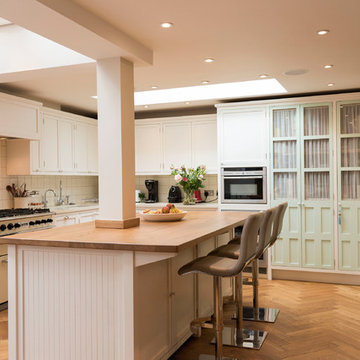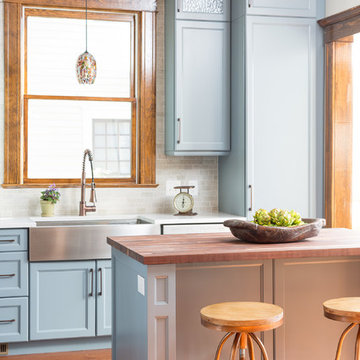Cucine con top in legno e pavimento in legno massello medio - Foto e idee per arredare
Filtra anche per:
Budget
Ordina per:Popolari oggi
81 - 100 di 10.378 foto
1 di 3

Ispirazione per una cucina di medie dimensioni con ante lisce, ante verdi, top in legno, paraspruzzi bianco, paraspruzzi con piastrelle a mosaico, elettrodomestici da incasso, pavimento in legno massello medio, nessuna isola, pavimento marrone e top marrone

This project is here to show us all how amazing a galley kitchen can be. Art de Vivre translates to "the art of living", the knowledge of how to enjoy life. If their choice of materials is any indication, these clients really do know how to enjoy life!
This kitchen has a very "classic vintage" feel, from warm wood countertops and brass latches to the beautiful blooming wallpaper and blue cabinetry in the butler pantry.
If you have a project and are interested in talking with us about it, please give us a call or fill out our contact form at http://www.emberbrune.com/contact-us.
Follow us on social media!
www.instagram.com/emberbrune/
www.pinterest.com/emberandbrune/

Idee per una grande cucina stile marino con lavello stile country, ante in stile shaker, ante grigie, paraspruzzi nero, paraspruzzi in lastra di pietra, elettrodomestici in acciaio inossidabile, pavimento in legno massello medio, pavimento marrone, top nero e top in legno

Foto di una cucina classica di medie dimensioni con lavello stile country, ante lisce, ante bianche, top in legno, paraspruzzi bianco, elettrodomestici da incasso, pavimento in legno massello medio, pavimento marrone e top marrone

Esempio di una cucina design di medie dimensioni con lavello sottopiano, ante lisce, ante in legno scuro, top in legno, paraspruzzi in gres porcellanato, elettrodomestici da incasso, pavimento in legno massello medio, pavimento marrone e top beige

The knee wall between the original kitchen and living room was removed. The island was planned with seating and the sink. Another opening to the back butlers pantry are was opened to allow easy access to stock items and an extra refrigerator.

Idee per una grande cucina design con lavello sottopiano, ante lisce, ante blu, top in legno, paraspruzzi marrone, paraspruzzi in legno, elettrodomestici in acciaio inossidabile, pavimento in legno massello medio, pavimento marrone e top marrone

Idee per una cucina abitabile contemporanea con ante lisce, ante bianche, top in legno, paraspruzzi bianco, paraspruzzi con piastrelle diamantate, elettrodomestici neri, pavimento in legno massello medio, pavimento marrone, top marrone e nessuna isola

B&W Contemporary kitchen photography project South Boston
Designer: Amy Lynn Interiors
Photography: Keitaro Yoshioka Photography
Esempio di una cucina design con ante lisce, ante grigie, top in legno, paraspruzzi bianco, paraspruzzi in lastra di pietra, elettrodomestici da incasso, pavimento in legno massello medio, pavimento marrone e top bianco
Esempio di una cucina design con ante lisce, ante grigie, top in legno, paraspruzzi bianco, paraspruzzi in lastra di pietra, elettrodomestici da incasso, pavimento in legno massello medio, pavimento marrone e top bianco

Open plan kitchen diner with plywood floor-to-ceiling feature storage wall. Contemporary dark grey kitchen with exposed services.
Idee per una grande cucina minimal con lavello a doppia vasca, ante grigie, top in legno, paraspruzzi a finestra, pavimento in legno massello medio, pavimento marrone, top marrone e soffitto a volta
Idee per una grande cucina minimal con lavello a doppia vasca, ante grigie, top in legno, paraspruzzi a finestra, pavimento in legno massello medio, pavimento marrone, top marrone e soffitto a volta

This Brookline remodel took a very compartmentalized floor plan with hallway, separate living room, dining room, kitchen, and 3-season porch, and transformed it into one open living space with cathedral ceilings and lots of light.
photos: Abby Woodman

Oak hardwoods were laced into the existing floors, butcher block countertops contrast against the painted shaker cabinets, matte brass fixtures add sophistication, while the custom subway tile range hood and feature wall with floating shelves pop against the dark wall. The best feature? A dishwasher. After all these years as a couple, this is the first time the two have a dishwasher. The new space makes the home feel twice as big and utilizes classic choices as the backdrop to their unique style.
Photo by: Vern Uyetake

Die große Wohnküche vereint Design und Funktionalität auf ideale Art und Weise. Das offene Konzept ist so angeordnet, dass der Esstisch das Zentrum bildet. Küchenzeile und Hochschränke bilden eine Art Rahmen; die Verbindung zum Wohnraum entsteht durch die Kücheninsel. Die Farben sind perfekt aufeinander abgestimmt und finden sich in einzelnen Elementen wieder, die somit zu echten optischen Highlights werden.

Stefan Mehringer
Immagine di una cucina contemporanea di medie dimensioni con pavimento in legno massello medio, pavimento marrone, lavello da incasso, ante lisce, ante bianche, top in legno, paraspruzzi nero, elettrodomestici neri, nessuna isola e top marrone
Immagine di una cucina contemporanea di medie dimensioni con pavimento in legno massello medio, pavimento marrone, lavello da incasso, ante lisce, ante bianche, top in legno, paraspruzzi nero, elettrodomestici neri, nessuna isola e top marrone

Bar - Plateau en chêne massif huilé.
Caisson en panneaux stratifiés Egger Monochrome blanc.
LED intégrées.
Placards - MDF laqué noir satiné
Crédits - Arthur Enard.

Spacious shaker style kitchen in newly renovated property in Kensington
Esempio di una grande cucina tradizionale con ante in stile shaker, ante bianche, top in legno, paraspruzzi bianco, paraspruzzi con piastrelle in ceramica, pavimento in legno massello medio, pavimento marrone, lavello sottopiano, elettrodomestici in acciaio inossidabile e top beige
Esempio di una grande cucina tradizionale con ante in stile shaker, ante bianche, top in legno, paraspruzzi bianco, paraspruzzi con piastrelle in ceramica, pavimento in legno massello medio, pavimento marrone, lavello sottopiano, elettrodomestici in acciaio inossidabile e top beige

Ispirazione per una grande cucina classica con lavello stile country, ante con bugna sagomata, ante bianche, top in legno, paraspruzzi multicolore, elettrodomestici colorati, pavimento in legno massello medio, 2 o più isole, pavimento marrone e top marrone

The most notable design component is the exceptional use of reclaimed wood throughout nearly every application. Sourced from not only one, but two different Indiana barns, this hand hewn and rough sawn wood is used in a variety of applications including custom cabinetry with a white glaze finish, dark stained window casing, butcher block island countertop and handsome woodwork on the fireplace mantel, range hood, and ceiling. Underfoot, Oak wood flooring is salvaged from a tobacco barn, giving it its unique tone and rich shine that comes only from the unique process of drying and curing tobacco.
Photo Credit: Ashley Avila

Modern Victorian home in Atlanta. Interior design work by Alejandra Dunphy (www.a-dstudio.com).
Photo Credit: David Cannon Photography (www.davidcannonphotography.com)

Nat Rea
Immagine di una cucina country di medie dimensioni con lavello sottopiano, ante lisce, ante in legno chiaro, top in legno, paraspruzzi marrone, paraspruzzi con piastrelle in pietra, elettrodomestici in acciaio inossidabile, pavimento in legno massello medio e pavimento marrone
Immagine di una cucina country di medie dimensioni con lavello sottopiano, ante lisce, ante in legno chiaro, top in legno, paraspruzzi marrone, paraspruzzi con piastrelle in pietra, elettrodomestici in acciaio inossidabile, pavimento in legno massello medio e pavimento marrone
Cucine con top in legno e pavimento in legno massello medio - Foto e idee per arredare
5