Cucine con top in legno e pavimento in compensato - Foto e idee per arredare
Filtra anche per:
Budget
Ordina per:Popolari oggi
21 - 40 di 110 foto
1 di 3
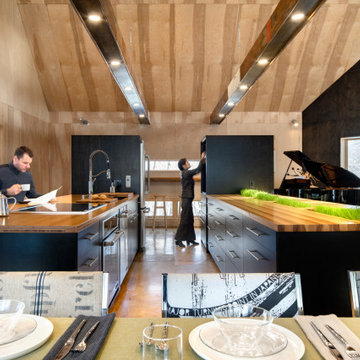
Stream lined kitchen. While living, dining and kitchen occupies the public barn, the private barn consists of office, master bed room, bath room and closets.
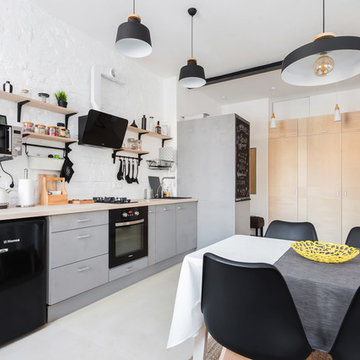
Ispirazione per una cucina industriale di medie dimensioni con lavello da incasso, ante grigie, top in legno, paraspruzzi bianco, elettrodomestici neri, pavimento in compensato, nessuna isola, pavimento beige e ante lisce
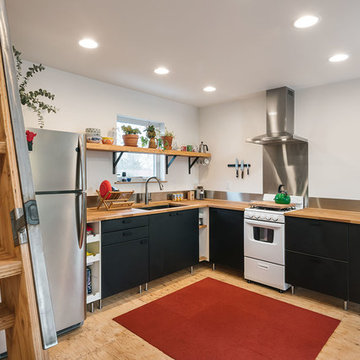
KuDa Photography
Immagine di una cucina a L moderna con top in legno, paraspruzzi a effetto metallico e pavimento in compensato
Immagine di una cucina a L moderna con top in legno, paraspruzzi a effetto metallico e pavimento in compensato
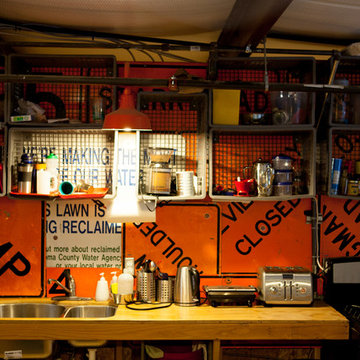
Immagine di una piccola cucina industriale con lavello sottopiano, nessun'anta, ante in legno chiaro, top in legno, paraspruzzi arancione, paraspruzzi con piastrelle di metallo, elettrodomestici in acciaio inossidabile, pavimento in compensato e nessuna isola
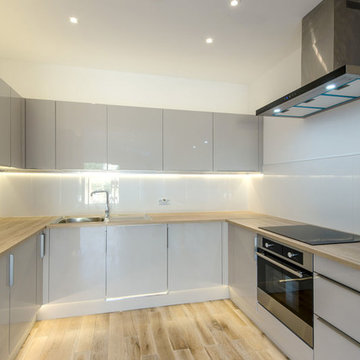
Wrap around extension with suspended first floor on RSJ steels. The new extension has accommodated a new downstairs bathroom with a shower, large kitchen with the island, dining room and new reception area, the client also has 4 meters out the rear of new paving to create indoors and outdoors look.
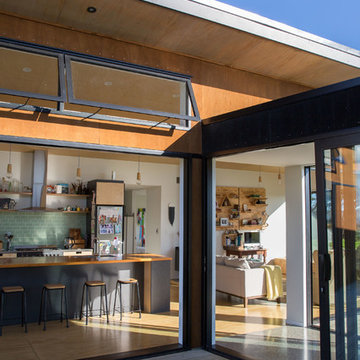
Sylvie Whinray Photography
Esempio di una cucina nordica con lavello a doppia vasca, ante lisce, ante in legno chiaro, top in legno, paraspruzzi verde, paraspruzzi con piastrelle di vetro, elettrodomestici in acciaio inossidabile, pavimento in compensato e pavimento marrone
Esempio di una cucina nordica con lavello a doppia vasca, ante lisce, ante in legno chiaro, top in legno, paraspruzzi verde, paraspruzzi con piastrelle di vetro, elettrodomestici in acciaio inossidabile, pavimento in compensato e pavimento marrone
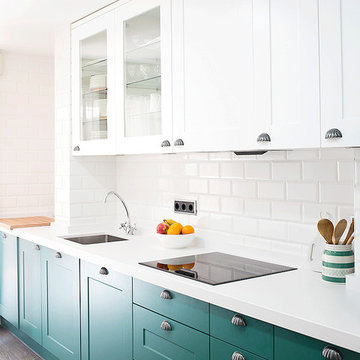
Fotos vía Ebom
Immagine di una cucina lineare industriale di medie dimensioni e chiusa con top in legno, paraspruzzi bianco, pavimento in compensato, lavello a vasca singola, ante con riquadro incassato, ante verdi, paraspruzzi con piastrelle diamantate e nessuna isola
Immagine di una cucina lineare industriale di medie dimensioni e chiusa con top in legno, paraspruzzi bianco, pavimento in compensato, lavello a vasca singola, ante con riquadro incassato, ante verdi, paraspruzzi con piastrelle diamantate e nessuna isola
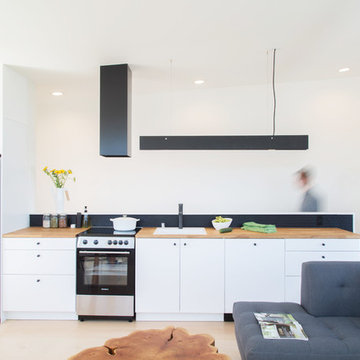
Custom kitchen light fixtures and exhaust hood, butcher block countertops, slim appliances and an integrated dishwasher give the kitchen a streamlined look.
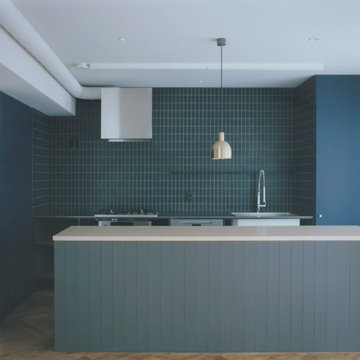
Esempio di una cucina scandinava chiusa e di medie dimensioni con lavello integrato, nessun'anta, top in legno, paraspruzzi nero, paraspruzzi in gres porcellanato, elettrodomestici in acciaio inossidabile, pavimento in compensato, pavimento beige, top beige e soffitto in carta da parati
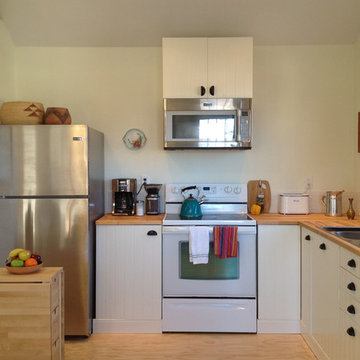
Rebecca Alexis
Ispirazione per una piccola cucina bohémian con lavello a doppia vasca, ante a filo, ante bianche, top in legno, paraspruzzi bianco, paraspruzzi con piastrelle in ceramica, elettrodomestici in acciaio inossidabile e pavimento in compensato
Ispirazione per una piccola cucina bohémian con lavello a doppia vasca, ante a filo, ante bianche, top in legno, paraspruzzi bianco, paraspruzzi con piastrelle in ceramica, elettrodomestici in acciaio inossidabile e pavimento in compensato
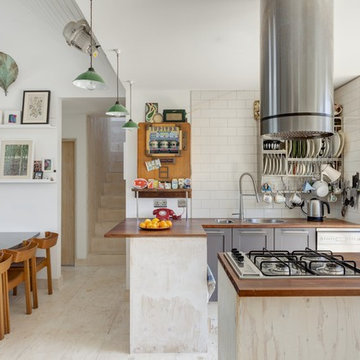
Idee per una cucina stile marinaro con lavello da incasso, ante in stile shaker, ante grigie, top in legno, paraspruzzi bianco, paraspruzzi con piastrelle diamantate, elettrodomestici in acciaio inossidabile, pavimento in compensato, pavimento beige e top marrone
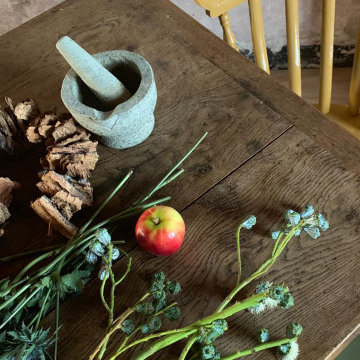
The interior design of this rustic Irish farmhouse respects the existing architecture while complementing historic decor details with modern industrial pendant lights and colourful painted traditional county chairs by Curator paints. The natural organic colours are relaxing and inviting set in contrast to the crude farmhouse wooden kitchen table.
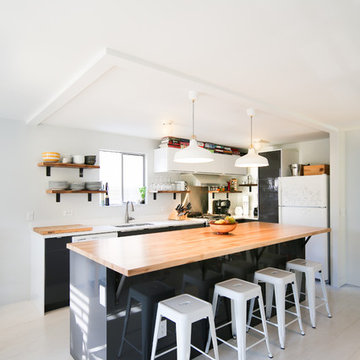
Studio Zerbey Architecture + Design
Esempio di una cucina minimalista di medie dimensioni con lavello a vasca singola, ante lisce, ante bianche, top in legno, paraspruzzi bianco, elettrodomestici in acciaio inossidabile e pavimento in compensato
Esempio di una cucina minimalista di medie dimensioni con lavello a vasca singola, ante lisce, ante bianche, top in legno, paraspruzzi bianco, elettrodomestici in acciaio inossidabile e pavimento in compensato
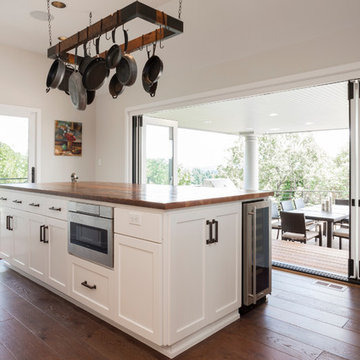
This kitchen beautifully combines a classic white kitchen with an old-time feel. From the reclaimed wood of the hanging pot holder to the oversized island with wooden countertops.
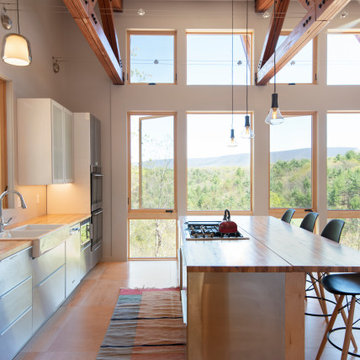
The kitchen at Camp May was outfitted with Ikea Cabinetry.
Esempio di una cucina moderna con lavello stile country, ante in acciaio inossidabile, top in legno, elettrodomestici in acciaio inossidabile, pavimento in compensato e travi a vista
Esempio di una cucina moderna con lavello stile country, ante in acciaio inossidabile, top in legno, elettrodomestici in acciaio inossidabile, pavimento in compensato e travi a vista
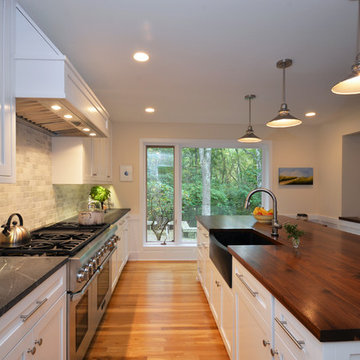
The owners love the open plan and large glazed areas of house. Organizational improvements support school-aged children and a growing home-based consulting business. These insertions reduce clutter throughout the home. Kitchen, pantry, dining and family room renovations improve the open space qualities within the core of the home.
Photographs by Linda McManus Images
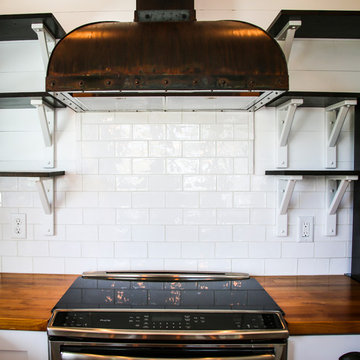
Ispirazione per una piccola cucina industriale con lavello stile country, ante con riquadro incassato, ante bianche, top in legno, paraspruzzi bianco, paraspruzzi in mattoni, elettrodomestici in acciaio inossidabile, pavimento in compensato, pavimento marrone e top marrone
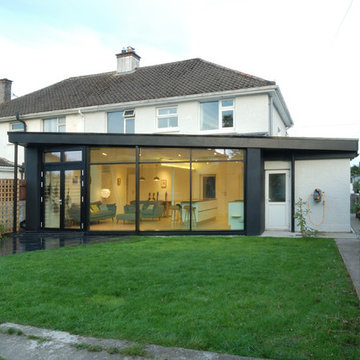
paul mcnally
Immagine di una cucina contemporanea di medie dimensioni con lavello a vasca singola, ante lisce, ante bianche, top in legno, paraspruzzi bianco, paraspruzzi con lastra di vetro, elettrodomestici da incasso, pavimento in compensato, pavimento marrone e top marrone
Immagine di una cucina contemporanea di medie dimensioni con lavello a vasca singola, ante lisce, ante bianche, top in legno, paraspruzzi bianco, paraspruzzi con lastra di vetro, elettrodomestici da incasso, pavimento in compensato, pavimento marrone e top marrone
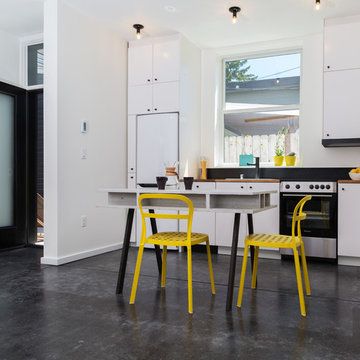
Custom kitchen light fixtures and exhaust hood, butcher block countertops, slim appliances and an integrated dishwasher give the kitchen a streamlined look.

This farmhouse, with it's original foundation dating back to 1778, had a lot of charm--but with its bad carpeting, dark paint colors, and confusing layout, it was hard to see at first just how welcoming, charming, and cozy it could be.
The first focus of our renovation was creating a master bedroom suite--since there wasn't one, and one was needed for the modern family that was living here day-in and day-out.
To do this, a collection of small rooms (some of them previously without heat or electrical outlets) were combined to create a gorgeous, serene space in the eaves of the oldest part of the house, complete with master bath containing a double vanity, and spacious shower. Even though these rooms are new, it is hard to see that they weren't original to the farmhouse from day one.
In the rest of the house we removed walls that were added in the 1970's that made spaces seem smaller and more choppy, added a second upstairs bathroom for the family's two children, reconfigured the kitchen using existing cabinets to cut costs ( & making sure to keep the old sink with all of its character & charm) and create a more workable layout with dedicated eating area.
Also added was an outdoor living space with a deck sheltered by a pergola--a spot that the family spends tons of time enjoying during the warmer months.
A family room addition had been added to the house by the previous owner in the 80's, so to make this space feel less like it was tacked on, we installed historically accurate new windows to tie it in visually with the original house, and replaced carpeting with hardwood floors to make a more seamless transition from the historic to the new.
To complete the project, we refinished the original hardwoods throughout the rest of the house, and brightened the outlook of the whole home with a fresh, bright, updated color scheme.
Photos by Laura Kicey
Cucine con top in legno e pavimento in compensato - Foto e idee per arredare
2