Cucine con top in legno e paraspruzzi marrone - Foto e idee per arredare
Filtra anche per:
Budget
Ordina per:Popolari oggi
141 - 160 di 2.023 foto
1 di 3
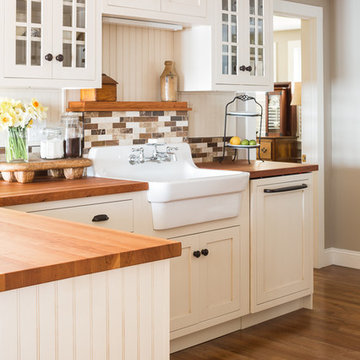
This lakefront home's kitchen draws from traditional Swedish design and style. A deep basin sink and calm color palette branch from cabinets to tile backsplash and articulate fixtures. All elements combine and bathe in the gorgeous natural light reflecting off the lake outside. Like a picture frame around a work of art, this kitchen complements, rather than competes, with the element the owners loved most: the view.
Photos by: Jeff Roberts
Project by: Maine Coast Kitchen Design

IKEA kitchen marvel:
Professional consultants, Dave & Karen like to entertain and truly maximized the practical with the aesthetically fun in this kitchen remodel of their Fairview condo in Vancouver B.C. With a budget of about $55,000 and 120 square feet, working with their contractor, Alair Homes, they took their time to thoughtfully design and focus their money where it would pay off in the reno. Karen wanted ample wine storage and Dave wanted a considerable liquor case. The result? A 3 foot deep custom pullout red wine rack that holds 40 bottles of red, nicely tucked in beside a white wine fridge that also holds another 40 bottles of white. They sourced a 140-year-old wrought iron gate that fit the wall space, and re-purposed it as a functional art piece to frame a custom 30 bottle whiskey shelf.
Durability and value were themes throughout the project. Bamboo laminated counter tops that wrap the entire kitchen and finish in a waterfall end are beautiful and sustainable. Contrasting with the dark reclaimed, hand hewn, wide plank wood floor and homestead enamel sink, its a wonderful blend of old and new. Nice appliance features include the European style Liebherr integrated fridge and instant hot water tap.
The original kitchen had Ikea cabinets and the owners wanted to keep the sleek styling and re-use the existing cabinets. They spent some time on Houzz and made their own idea book. Confident with good ideas, they set out to purchase additional Ikea cabinet pieces to create the new vision. Walls were moved and structural posts created to accommodate the new configuration. One area that was a challenge was at the end of the U shaped kitchen. There are stairs going to the loft and roof top deck (amazing views of downtown Vancouver!), and the stairs cut an angle through the cupboard area and created a void underneath them. Ideas like a cabinet man size door to a hidden room were contemplated, but in the end a unifying idea and space creator was decided on. Put in a custom appliance garage on rollers that is 3 feet deep and rolls into the void under the stairs, and is large enough to hide everything! And under the counter is room for the famous wine rack and cooler.
The result is a chic space that is comfy and inviting and keeps the urban flair the couple loves.
http://www.alairhomes.com/vancouver
©Ema Peter
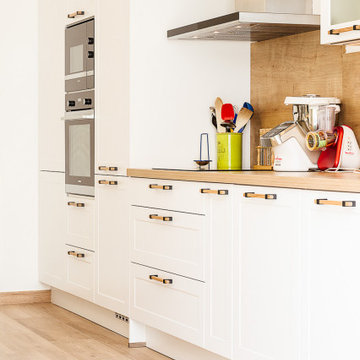
Réalisation d'une cuisine blanche et bois style neoclassique. Cuisine avec îlot central accompagnée de ses colonnes avec frigo, four et micro-ondes encastrables
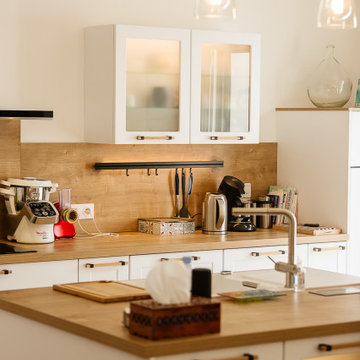
Réalisation d'une cuisine blanche et bois style neoclassique. Cuisine avec îlot central accompagnée de ses colonnes avec frigo, four et micro-ondes encastrables
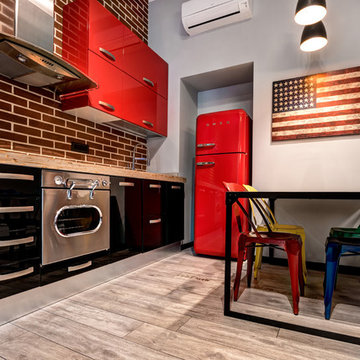
Foto di una cucina industriale con top in legno, paraspruzzi marrone, paraspruzzi con piastrelle in pietra, pavimento in gres porcellanato e pavimento grigio
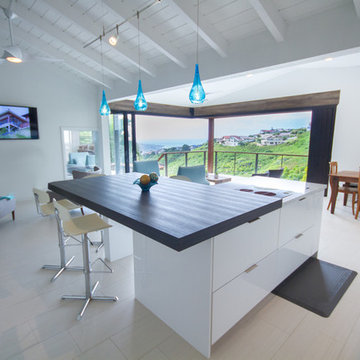
Immagine di una grande cucina minimal con lavello sottopiano, ante lisce, ante bianche, top in legno, paraspruzzi marrone, elettrodomestici da incasso e pavimento con piastrelle in ceramica
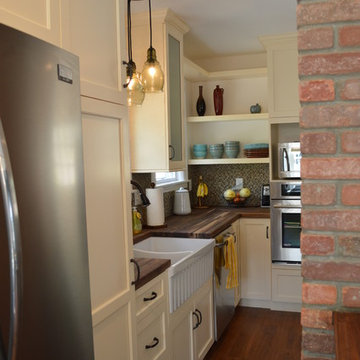
Immagine di una piccola cucina country con lavello stile country, ante in stile shaker, ante gialle, top in legno, paraspruzzi marrone, paraspruzzi con piastrelle a mosaico, elettrodomestici in acciaio inossidabile e pavimento in legno massello medio

Kitchen looking towards Dining Room and Living Room beyond. Photo by Clark Dugger
Ispirazione per una piccola cucina design con lavello sottopiano, ante lisce, ante in legno bruno, top in legno, elettrodomestici da incasso, paraspruzzi marrone, paraspruzzi in legno, pavimento in legno massello medio, nessuna isola e pavimento marrone
Ispirazione per una piccola cucina design con lavello sottopiano, ante lisce, ante in legno bruno, top in legno, elettrodomestici da incasso, paraspruzzi marrone, paraspruzzi in legno, pavimento in legno massello medio, nessuna isola e pavimento marrone
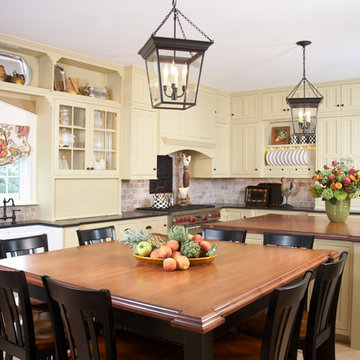
Limestone subway tile backsplash
Esempio di una cucina abitabile chic con lavello stile country, ante in stile shaker, ante gialle, top in legno, paraspruzzi marrone, elettrodomestici in acciaio inossidabile e paraspruzzi in pietra calcarea
Esempio di una cucina abitabile chic con lavello stile country, ante in stile shaker, ante gialle, top in legno, paraspruzzi marrone, elettrodomestici in acciaio inossidabile e paraspruzzi in pietra calcarea

Vista della cucina. Grande vetrata di separazione con la zona giorno.
Esempio di una cucina minimalista di medie dimensioni e chiusa con ante lisce, top in legno, paraspruzzi in legno, pavimento in gres porcellanato, pavimento grigio, lavello a vasca singola, ante bianche, paraspruzzi marrone, elettrodomestici da incasso e top marrone
Esempio di una cucina minimalista di medie dimensioni e chiusa con ante lisce, top in legno, paraspruzzi in legno, pavimento in gres porcellanato, pavimento grigio, lavello a vasca singola, ante bianche, paraspruzzi marrone, elettrodomestici da incasso e top marrone
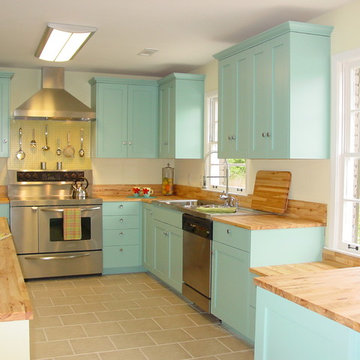
This fun and lively kitchen concept was envisioned by our clients through their inspiration of Julia Childs' color themes and styles. The colors were custom selected and chosen by detailed studies of visuals from Julia Childs' actual kitchen!
The transitional shaker look meshed with European cabinet functionality provided much more storage space within the cabinets and the drawers which made this remodel perfect for the clients goal of putting the home up for sale.
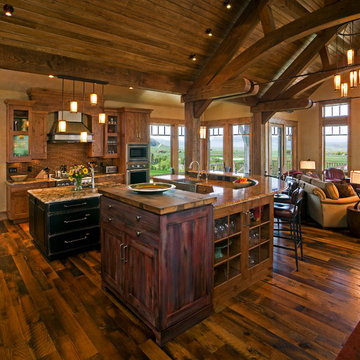
Foto di una cucina ad ambiente unico rustica con lavello stile country, ante di vetro, ante in legno scuro, top in legno, paraspruzzi marrone e elettrodomestici in acciaio inossidabile
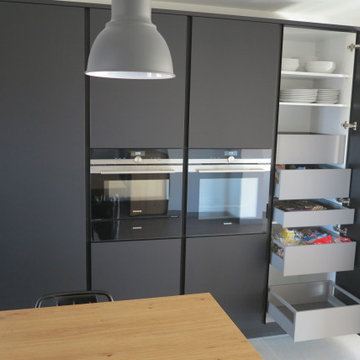
Projet de conception d'une cuisine bois et noire avec verrière, avec pose d'un îlot central et granit.
Cuisines Turini conçoit depuis 1993, les grandes comme les petites cuisines le tout sur-mesure.
Cette cuisine à Lanta est composée d'une verrière à l'entrée ce qui permet de délimiter le grand espace cuisine.
Les verrières sont très tendances et mettent la pièce en valeur.
Les façades de cette conception sur-mesure sont noires onyx mat laque UV avec traitement (AFP) anti-Trace de doigts et les poignées gorge sont noires onyx.
Les plans de travails de cette grande cuisine sont un mélange de plan de travail stratifié bois chêne noueux nature et de plan de travail en granit noir Zimbabwe finition cuir.
La cuisine est conçue sur-mesure de la façon suivante :
Sur le mur derrière la verrière côté fenêtre, il y a un réfrigérateur américain de la marque Liebherr Side by Side et en continuité il y a un plan de travail en bois chêne noueux sur des éléments bas noirs à tiroirs coulissants.
Le panneau de crédence en bois est composé d'un jeu de récipients en porcelaine, d'étagères noires, d'un porte-rouleau et d'un porte-torchon noir.
Cette crédence en bois décore la cuisine avec une touche d'originalité tout en ayant tout à porter de main.
La partie centrale de la cuisine est conçue en "L", composée d'un îlot central avec des meubles bas façade noire et d'une plaque à induction Siemens sur un plan de travail en granit noir.
Une hotte de la marque Novy pureline inox avec moteur déporté avec une grande capacité d'aspiration silencieuse est intégrée au plafond au-dessus de la plaque.
Apposé en angle droit de l'îlot central en plan de granit noir, il y a une table à manger avec un plan de travail en bois chêne noueux pour une capacité de six personnes.
Les tabourets de la table à manger en acier noir laqué industriel et les luminaires au-dessus proviennent de la marque Créaligne.
En face de la table à manger il y a un grand mur composé de deux armoires à provisions façades noires avec tiroirs intérieurs coulissants et d'un four puis d'un four à micro-ondes de la marque Siemens.
Cette cuisine à Lanta permet d'occuper de par sa conception l'espace de la pièce sans l'alourdir tout en apportant une grande capacité de rangement.
Vous souhaitez concevoir une grande cuisine sur-mesure bois et noire avec une verrière, un îlot central avec un plan de travail en granit noir.
Contactez nos conseillers Cuisines Turini dans nos agences à Toulouse, à Portet-sur-Garonne ou à Quint-Fonsegrives près de Lanta.
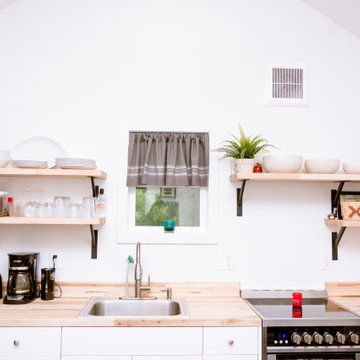
Model: Cascade Modern.
This modern, 378 square-foot Kabin features a laundry room, partially vaulted loft, a common room with vaulted ceiling to maximize space, 1 bathroom and a 40 sq. ft. covered porch. This backyard cottage is constructed to Built Green’s 4-star standards.
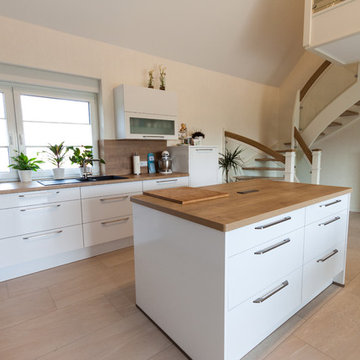
Marc Lohmann
Immagine di una cucina minimal di medie dimensioni con ante bianche, top in legno, paraspruzzi marrone, lavello da incasso, ante lisce, paraspruzzi in legno, elettrodomestici neri, pavimento beige e top marrone
Immagine di una cucina minimal di medie dimensioni con ante bianche, top in legno, paraspruzzi marrone, lavello da incasso, ante lisce, paraspruzzi in legno, elettrodomestici neri, pavimento beige e top marrone
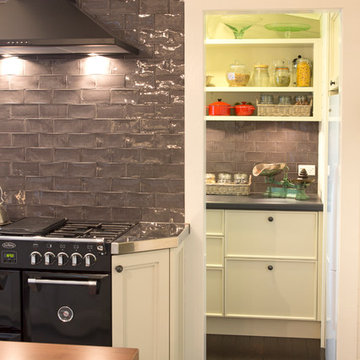
To provide much-needed storage, the laundry was converted into a scullery, with extra benchtop space and an oversized sink. The scullery also discreetly houses the fridge/freezer and microwave. Gentle pendant lighting washes over striking square-edged benchtops, creating perfect working conditions and a sense of calm and space.
Photographer: Tony Gatman
Auckland, New Zealand.
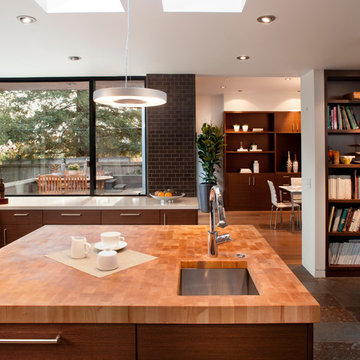
The kitchen is the command center for the house, with views all around to watch the kids. Corner windows and no upper cabinets facilitate this. Big bookshelf nearby for cookbooks and large opening to the right to pass snacks into the study room.
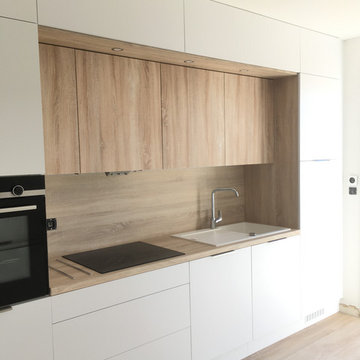
Foto di una piccola cucina parallela minimalista chiusa con lavello a vasca singola, ante lisce, ante bianche, top in legno, paraspruzzi marrone, paraspruzzi in legno, elettrodomestici neri, pavimento in laminato, nessuna isola, pavimento marrone e top marrone
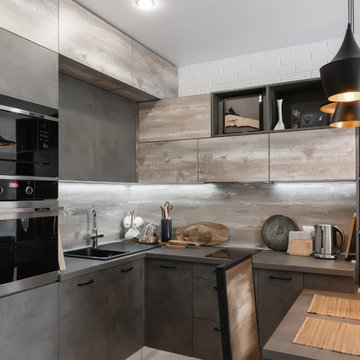
8-926-784-43-49
• Собственное производство
• Широкий модульный ряд и проекты по индивидуальным размерам
• Комплексная застройка дома
• Лучшие европейские материалы и комплектующие • Цветовая палитра более 1000 наименований.
• Кратчайшие сроки изготовления
• Рассрочка платежа

8-926-318-9510
• Собственное производство
• Широкий модульный ряд и проекты по индивидуальным размерам
• Комплексная застройка дома
• Лучшие европейские материалы и комплектующие • Цветовая палитра более 1000 наименований.
• Кратчайшие сроки изготовления
• Рассрочка платежа
Cucine con top in legno e paraspruzzi marrone - Foto e idee per arredare
8