Cucine con top in legno e paraspruzzi giallo - Foto e idee per arredare
Filtra anche per:
Budget
Ordina per:Popolari oggi
21 - 40 di 345 foto
1 di 3
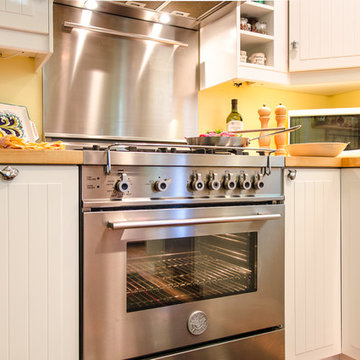
Ian Bell
Immagine di una cucina scandinava di medie dimensioni con lavello stile country, ante a filo, ante bianche, top in legno, paraspruzzi giallo, elettrodomestici in acciaio inossidabile e parquet chiaro
Immagine di una cucina scandinava di medie dimensioni con lavello stile country, ante a filo, ante bianche, top in legno, paraspruzzi giallo, elettrodomestici in acciaio inossidabile e parquet chiaro
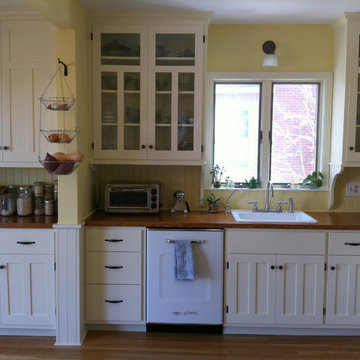
Foto di una cucina a L moderna chiusa con lavello da incasso, ante in stile shaker, ante bianche, top in legno, paraspruzzi giallo e pavimento in legno massello medio
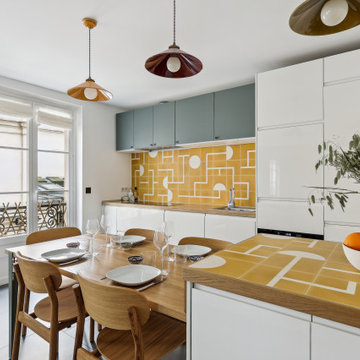
Immagine di una cucina parallela scandinava con ante lisce, ante bianche, top in legno, paraspruzzi giallo, elettrodomestici da incasso, penisola, pavimento grigio e top marrone
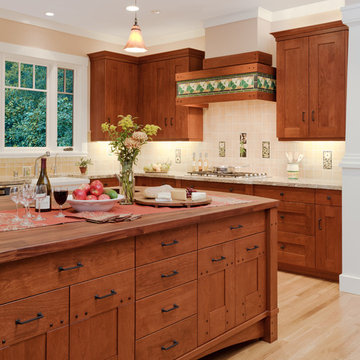
(c) 2008 Scott Hargis Photo
Immagine di un'ampia cucina american style con lavello stile country, ante in stile shaker, ante in legno scuro, top in legno, paraspruzzi giallo, paraspruzzi con piastrelle in ceramica, elettrodomestici da incasso e parquet chiaro
Immagine di un'ampia cucina american style con lavello stile country, ante in stile shaker, ante in legno scuro, top in legno, paraspruzzi giallo, paraspruzzi con piastrelle in ceramica, elettrodomestici da incasso e parquet chiaro

Open-plan kitchen dining room with seamless transition to outdoor living space
Idee per una cucina contemporanea di medie dimensioni con ante lisce, ante bianche, top in legno, paraspruzzi giallo, paraspruzzi con lastra di vetro, pavimento grigio, top marrone, lavello da incasso, elettrodomestici in acciaio inossidabile e penisola
Idee per una cucina contemporanea di medie dimensioni con ante lisce, ante bianche, top in legno, paraspruzzi giallo, paraspruzzi con lastra di vetro, pavimento grigio, top marrone, lavello da incasso, elettrodomestici in acciaio inossidabile e penisola
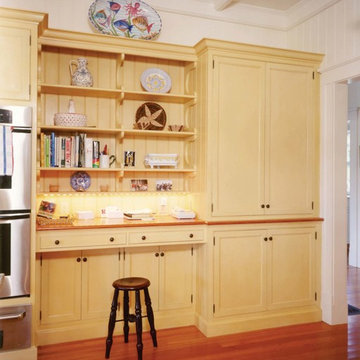
With pantry on the right and ovens on the left, the desk and shelving are neatly tucked between… functional and inviting. A heart pine wood top provides a touch of history to the whole. Flat panel traditional New England style along with distinctive bracketed shelving achieves the function and esthetic desired. Elizabeth Churchill Architect, Michael Meyers Photographer

The cabinets in the kitchen were fabricated from reclaimed oak pallets.
Design: Charlie & Co. Design | Builder: Stonefield Construction | Interior Selections & Furnishings: By Owner | Photography: Spacecrafting
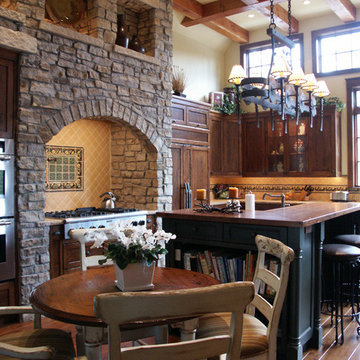
Ispirazione per una grande cucina tradizionale con ante con riquadro incassato, ante con finitura invecchiata, top in legno, paraspruzzi giallo, paraspruzzi con piastrelle in ceramica, elettrodomestici in acciaio inossidabile e pavimento in legno massello medio
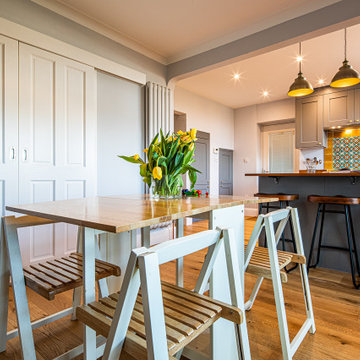
We designed this cosy grey family kitchen with reclaimed timber and elegant brass finishes, to work better with our clients’ style of living. We created this new space by knocking down an internal wall, to greatly improve the flow between the two rooms.
Our clients came to us with the vision of creating a better functioning kitchen with more storage for their growing family. We were challenged to design a more cost-effective space after the clients received some architectural plans which they thought were unnecessary. Storage and open space were at the forefront of this design.
Previously, this space was two rooms, separated by a wall. We knocked through to open up the kitchen and create a more communal family living area. Additionally, we knocked through into the area under the stairs to make room for an integrated fridge freezer.
The kitchen features reclaimed iroko timber throughout. The wood is reclaimed from old school lab benches, with the graffiti sanded away to reveal the beautiful grain underneath. It’s exciting when a kitchen has a story to tell. This unique timber unites the two zones, and is seen in the worktops, homework desk and shelving.
Our clients had two growing children and wanted a space for them to sit and do their homework. As a result of the lack of space in the previous room, we designed a homework bench to fit between two bespoke units. Due to lockdown, the clients children had spent most of the year in the dining room completing their school work. They lacked space and had limited storage for the children’s belongings. By creating a homework bench, we gave the family back their dining area, and the units on either side are valuable storage space. Additionally, the clients are now able to help their children with their work whilst cooking at the same time. This is a hugely important benefit of this multi-functional space.
The beautiful tiled splashback is the focal point of the kitchen. The combination of the teal and vibrant yellow into the muted colour palette brightens the room and ties together all of the brass accessories. Golden tones combined with the dark timber give the kitchen a cosy ambiance, creating a relaxing family space.
The end result is a beautiful new family kitchen-diner. The transformation made by knocking through has been enormous, with the reclaimed timber and elegant brass elements the stars of the kitchen. We hope that it will provide the family with a warm and homely space for many years to come.
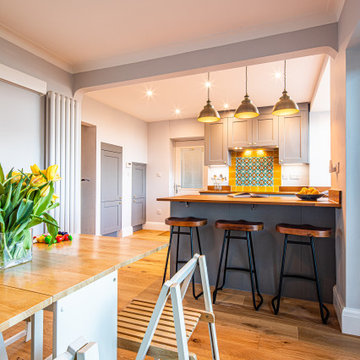
We designed this cosy grey family kitchen with reclaimed timber and elegant brass finishes, to work better with our clients’ style of living. We created this new space by knocking down an internal wall, to greatly improve the flow between the two rooms.
Our clients came to us with the vision of creating a better functioning kitchen with more storage for their growing family. We were challenged to design a more cost-effective space after the clients received some architectural plans which they thought were unnecessary. Storage and open space were at the forefront of this design.
Previously, this space was two rooms, separated by a wall. We knocked through to open up the kitchen and create a more communal family living area. Additionally, we knocked through into the area under the stairs to make room for an integrated fridge freezer.
The kitchen features reclaimed iroko timber throughout. The wood is reclaimed from old school lab benches, with the graffiti sanded away to reveal the beautiful grain underneath. It’s exciting when a kitchen has a story to tell. This unique timber unites the two zones, and is seen in the worktops, homework desk and shelving.
Our clients had two growing children and wanted a space for them to sit and do their homework. As a result of the lack of space in the previous room, we designed a homework bench to fit between two bespoke units. Due to lockdown, the clients children had spent most of the year in the dining room completing their school work. They lacked space and had limited storage for the children’s belongings. By creating a homework bench, we gave the family back their dining area, and the units on either side are valuable storage space. Additionally, the clients are now able to help their children with their work whilst cooking at the same time. This is a hugely important benefit of this multi-functional space.
The beautiful tiled splashback is the focal point of the kitchen. The combination of the teal and vibrant yellow into the muted colour palette brightens the room and ties together all of the brass accessories. Golden tones combined with the dark timber give the kitchen a cosy ambiance, creating a relaxing family space.
The end result is a beautiful new family kitchen-diner. The transformation made by knocking through has been enormous, with the reclaimed timber and elegant brass elements the stars of the kitchen. We hope that it will provide the family with a warm and homely space for many years to come.
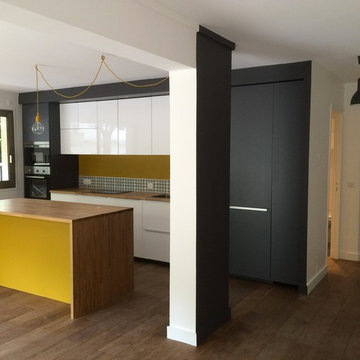
Conception et réalisation d'une cuisine dans le living. L'ancienne cuisine a été transformée en chambre et nous avons créé une cuisine avec ilot central dans l'espace à vivre.
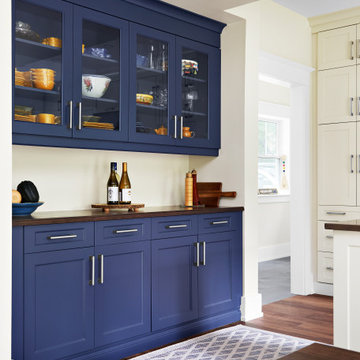
Beautiful glass front upper cabinets over walnut counter. Servery increases storage and function while adding a pop of colour
Immagine di una cucina american style con ante di vetro, ante blu, top in legno, pavimento in legno massello medio, pavimento marrone, top marrone e paraspruzzi giallo
Immagine di una cucina american style con ante di vetro, ante blu, top in legno, pavimento in legno massello medio, pavimento marrone, top marrone e paraspruzzi giallo
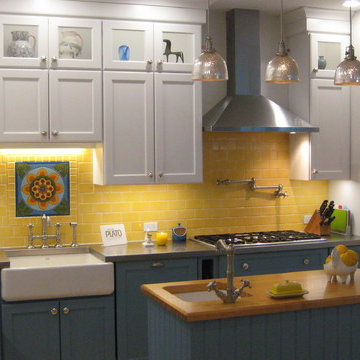
Immagine di una cucina country chiusa con lavello stile country, ante in stile shaker, ante bianche, top in legno, paraspruzzi giallo, paraspruzzi con piastrelle diamantate e elettrodomestici in acciaio inossidabile
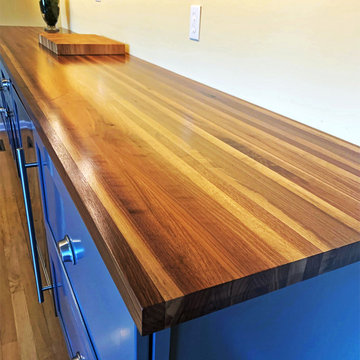
Idee per una grande cucina lineare country con ante lisce, ante blu, top in legno, paraspruzzi giallo, pavimento in legno massello medio, pavimento marrone e top marrone
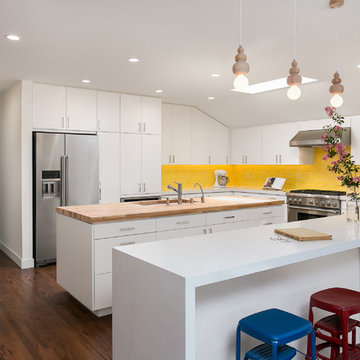
Kitchen with wood countertop island and waterfall peninsula countertop in Caesarstone. Pops of color in the tile backsplash, stools and guest bathroom beyond. Photo by Clark Dugger
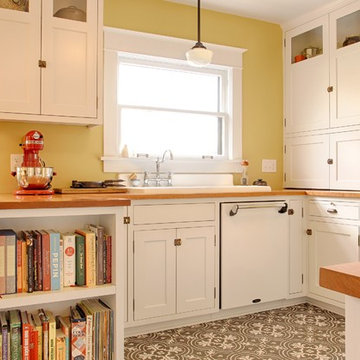
Images by David Kramer Photography
Esempio di una cucina stile americano con lavello da incasso, ante in stile shaker, ante bianche, top in legno, paraspruzzi giallo, elettrodomestici bianchi e pavimento grigio
Esempio di una cucina stile americano con lavello da incasso, ante in stile shaker, ante bianche, top in legno, paraspruzzi giallo, elettrodomestici bianchi e pavimento grigio
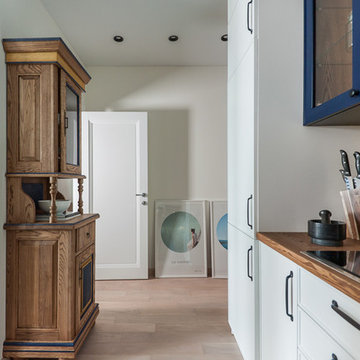
В холле на стене приглашают к созерцанию две философские работы китайских фотографов. Масляные полотна стали финальным штрихом в реализации художественного оформления проекта.
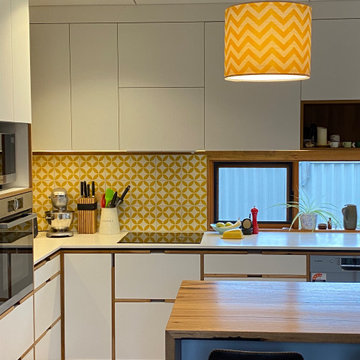
Kitchen with recycled timber features, good natural light, nd yellow patterned splashback tiles
Immagine di una cucina contemporanea di medie dimensioni con ante bianche, top in legno, paraspruzzi giallo, paraspruzzi con piastrelle di cemento, elettrodomestici in acciaio inossidabile, pavimento in cemento, pavimento grigio e top bianco
Immagine di una cucina contemporanea di medie dimensioni con ante bianche, top in legno, paraspruzzi giallo, paraspruzzi con piastrelle di cemento, elettrodomestici in acciaio inossidabile, pavimento in cemento, pavimento grigio e top bianco
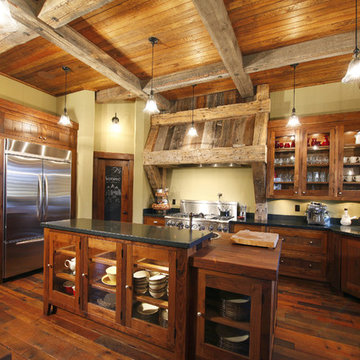
Brad Miller Photography
Immagine di una grande cucina chic con lavello da incasso, ante di vetro, ante in legno bruno, top in legno, paraspruzzi giallo, elettrodomestici in acciaio inossidabile, parquet scuro e pavimento marrone
Immagine di una grande cucina chic con lavello da incasso, ante di vetro, ante in legno bruno, top in legno, paraspruzzi giallo, elettrodomestici in acciaio inossidabile, parquet scuro e pavimento marrone
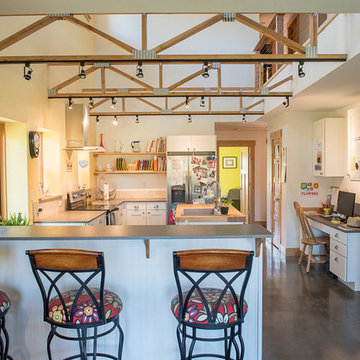
Idee per una cucina tradizionale di medie dimensioni con lavello da incasso, ante in stile shaker, ante bianche, top in legno, paraspruzzi giallo, elettrodomestici in acciaio inossidabile, pavimento in cemento, pavimento grigio e top marrone
Cucine con top in legno e paraspruzzi giallo - Foto e idee per arredare
2