Cucine con top in legno e elettrodomestici da incasso - Foto e idee per arredare
Filtra anche per:
Budget
Ordina per:Popolari oggi
21 - 40 di 5.460 foto
1 di 3
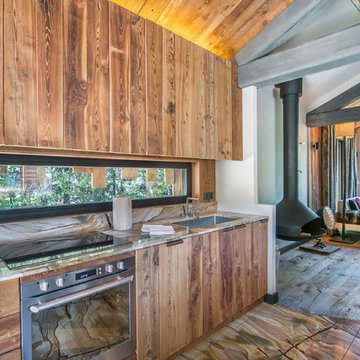
Photographe: Laurent Debas
Idee per una cucina rustica di medie dimensioni con lavello sottopiano, top in legno, elettrodomestici da incasso, pavimento in legno massello medio e nessuna isola
Idee per una cucina rustica di medie dimensioni con lavello sottopiano, top in legno, elettrodomestici da incasso, pavimento in legno massello medio e nessuna isola
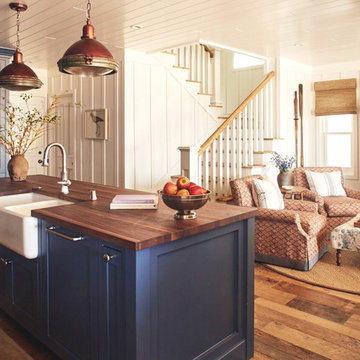
The kitchen is a deep nautical blue with walnut butcher block counters and white farmhouse sink. Industrial copper lights add to the coastal aesthetic. A mix of florals and stripes make up the upholstery pieces.

This formerly small and cramped kitchen switched roles with the extra large eating area resulting in a dramatic transformation that takes advantage of the nice view of the backyard. The small kitchen window was changed to a new patio door to the terrace and the rest of the space was “sculpted” to suit the new layout.
A Classic U-shaped kitchen layout with the sink facing the window was the best of many possible combinations. The primary components were treated as “elements” which combine for a very elegant but warm design. The fridge column, custom hood and the expansive backsplash tile in a fabric pattern, combine for an impressive focal point. The stainless oven tower is flanked by open shelves and surrounded by a pantry “bridge”; the eating bar and drywall enclosure in the breakfast room repeat this “bridge” shape. The walnut island cabinets combine with a walnut butchers block and are mounted on a pedestal for a lighter, less voluminous feeling. The TV niche & corkboard are a unique blend of old and new technologies for staying in touch, from push pins to I-pad.
The light walnut limestone floor complements the cabinet and countertop colors and the two ceiling designs tie the whole space together.
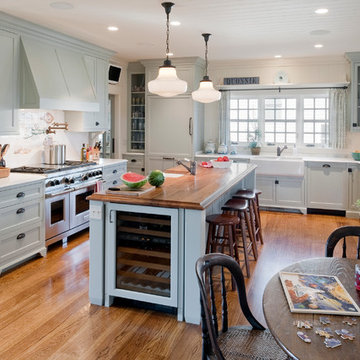
Immagine di una grande cucina stile marinaro con lavello stile country, ante in stile shaker, ante grigie, paraspruzzi bianco, elettrodomestici da incasso, top in legno e pavimento in legno massello medio
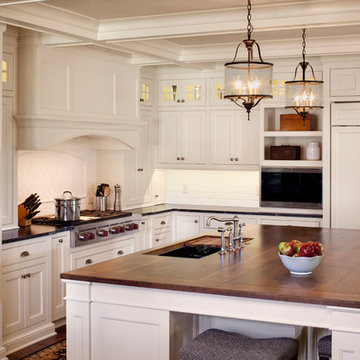
The remodeled kitchen expanded into the oversized dining room, making space for a large island, double ovens, ample storage, custom cabinetry, and a large range top, perfect for entertaining.
A coffered ceiling adds character and elegance. Recessed lighting, pendants, and in- and under-cabinet lighting offer a warm glow and provide task lighting for meal prep.
The room is a mix of rustic and refined, with a distressed cherry island top and a coffered ceiling and white cabinetry.
Photo Credit: David Bader
Interior Design Partner: Becky Howley
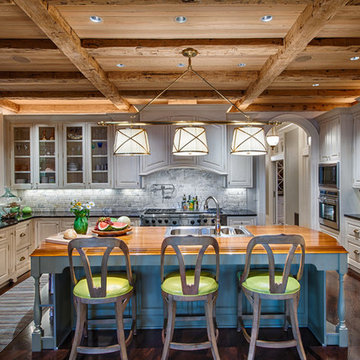
© 2012 www.steinbergerphoto.com
Esempio di un cucina con isola centrale classico con top in legno, lavello da incasso, ante con bugna sagomata, paraspruzzi grigio, elettrodomestici da incasso, ante grigie, paraspruzzi con piastrelle diamantate, parquet scuro e pavimento marrone
Esempio di un cucina con isola centrale classico con top in legno, lavello da incasso, ante con bugna sagomata, paraspruzzi grigio, elettrodomestici da incasso, ante grigie, paraspruzzi con piastrelle diamantate, parquet scuro e pavimento marrone
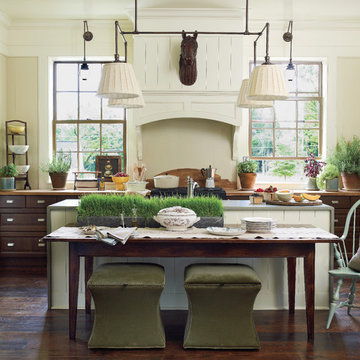
Esempio di una cucina country di medie dimensioni con ante con bugna sagomata, ante in legno bruno, top in legno, elettrodomestici da incasso, parquet scuro e struttura in muratura
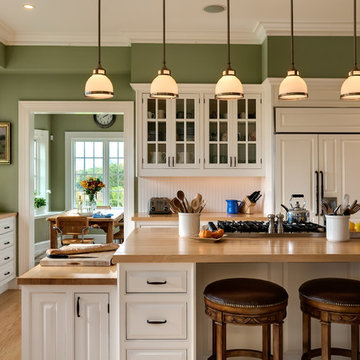
Rob Karosis: Photographer
Kitchen that flows
Ispirazione per una cucina abitabile chic con ante a filo, top in legno, elettrodomestici da incasso, ante bianche, lavello sottopiano e paraspruzzi bianco
Ispirazione per una cucina abitabile chic con ante a filo, top in legno, elettrodomestici da incasso, ante bianche, lavello sottopiano e paraspruzzi bianco

Scullery Kitchen with custom fridge, wall oven and microwave combo, a second dishwasher, prep sink, shelving, rolling ladder and butcher block counter tops
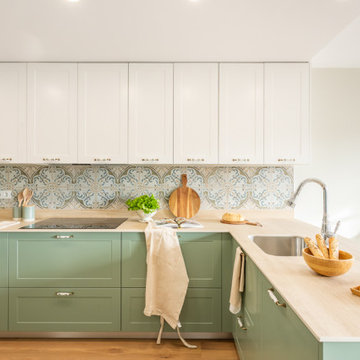
Mobiliario lacado con molduras en tono verde menta con tiradores de porcelana y revestimiento de flores, consiguen ese aire romántico soñado por la clienta. Gran capacidad de almacenaje tanto en gavetas como armarios altos, asi como una zona de despensa de alimentación y armario de limpieza y ropa para planchar. El comedor por su parte cuenta con una mesa para 8 comensales, extensible hasta 12.

This early 20th-century house needed careful updating so it would work for a contemporary family without feeling as though the historical integrity had been lost.
We stepped in to create a more functional combined kitchen and mud room area. A window bench was added off the kitchen, providing a new sitting area where none existed before. New wood detail was created to match the wood already in the house, so it appears original. Custom upholstery was added for comfort.
In the master bathroom, we reconfigured the adjacent spaces to create a comfortable vanity, shower and walk-in closet.
The choices of materials were guided by the existing structure, which was very nicely finished.

La cuisine ouverte sur le séjour est aménagée avec un ilôt central qui intègre des rangements d’un côté et de l’autre une banquette sur mesure, élément central et design de la pièce à vivre. pièce à vivre. Les éléments hauts sont regroupés sur le côté alors que le mur faisant face à l'îlot privilégie l'épure et le naturel avec ses zelliges et une étagère murale en bois.

Immagine di una piccola cucina minimal con lavello integrato, ante lisce, ante grigie, top in legno, paraspruzzi nero, paraspruzzi con piastrelle in ceramica, elettrodomestici da incasso, pavimento in terracotta, nessuna isola, pavimento rosso e top marrone
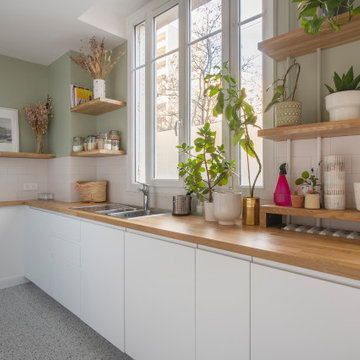
La rénovation de cet appartement familial était pleine de défis à relever ! Nous devions relier 2 appartements et nous retrouvions donc avec 2 cuisines et 2 salles de bain. Nous avons donc pu agrandir une cuisine et transformer l’autre en chambre parentale. L’esprit était de créer du rangement tout en gardant une entrée ouverte sur la grande pièce de vie. Un grand placard sur mesure prend donc place et s’associe avec un claustra en bois ouvrant sur la cuisine. Les tons clairs comme le blanc, le bois et le vert sauge de la cuisine permettent d’apporter de la lumière a cet appartement sur cour. On retrouve également cette palette de couleurs dans la salle de bain et la chambre d’enfant.
Lors de la phase de démolition, nous nous sommes retrouvés avec beaucoup de tuyauterie et vannes apparentes au milieu des pièces. Il a fallu en prendre compte lors de la conception et trouver le moyen de les dissimuler au mieux. Nous avons donc créé un coffrage au-dessus du lit de la chambre parentale, ou encore un faux-plafond dans la cuisine pour tout cacher !
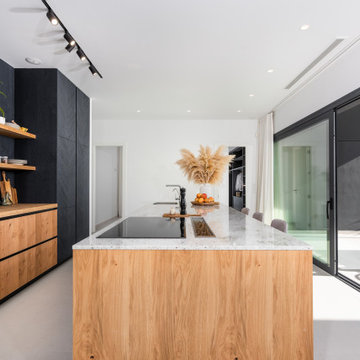
Ispirazione per un'ampia cucina contemporanea con lavello sottopiano, ante lisce, ante nere, top in legno, elettrodomestici da incasso, pavimento grigio e top beige

Foto di una grande cucina minimal in acciaio con lavello a vasca singola, ante lisce, ante nere, top in legno, paraspruzzi grigio, elettrodomestici da incasso, pavimento in gres porcellanato, pavimento grigio, top marrone e travi a vista

Foto di una cucina lineare industriale chiusa con lavello a vasca singola, ante a filo, ante in legno chiaro, top in legno, paraspruzzi verde, paraspruzzi con piastrelle diamantate, elettrodomestici da incasso, pavimento in cementine, nessuna isola, pavimento verde e top marrone
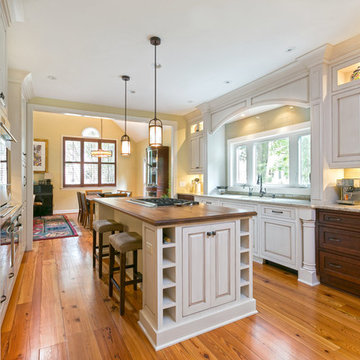
Idee per una grande cucina chic con ante bianche, top in legno, paraspruzzi bianco, elettrodomestici da incasso, parquet chiaro, pavimento marrone e top marrone

World Renowned Architecture Firm Fratantoni Design created this beautiful home! They design home plans for families all over the world in any size and style. They also have in-house Interior Designer Firm Fratantoni Interior Designers and world class Luxury Home Building Firm Fratantoni Luxury Estates! Hire one or all three companies to design and build and or remodel your home!

Vista della cucina. Grande vetrata di separazione con la zona giorno.
Esempio di una cucina minimalista di medie dimensioni e chiusa con ante lisce, top in legno, paraspruzzi in legno, pavimento in gres porcellanato, pavimento grigio, lavello a vasca singola, ante bianche, paraspruzzi marrone, elettrodomestici da incasso e top marrone
Esempio di una cucina minimalista di medie dimensioni e chiusa con ante lisce, top in legno, paraspruzzi in legno, pavimento in gres porcellanato, pavimento grigio, lavello a vasca singola, ante bianche, paraspruzzi marrone, elettrodomestici da incasso e top marrone
Cucine con top in legno e elettrodomestici da incasso - Foto e idee per arredare
2