Cucine con top in laminato e pavimento bianco - Foto e idee per arredare
Filtra anche per:
Budget
Ordina per:Popolari oggi
101 - 120 di 1.128 foto
1 di 3
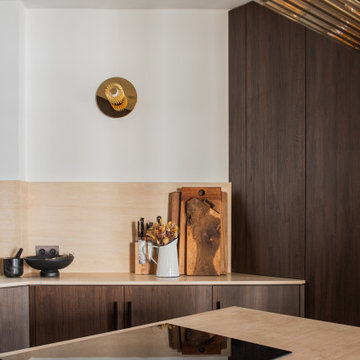
Foto di una cucina contemporanea di medie dimensioni con nessun'anta, top in laminato, paraspruzzi beige, elettrodomestici da incasso, pavimento in cementine, pavimento bianco e top beige
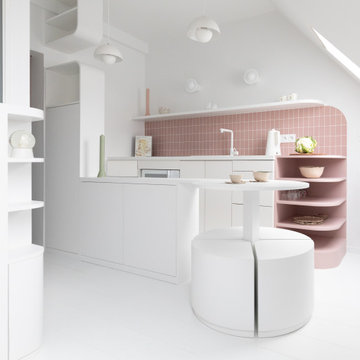
Réinvention totale d’un studio de 11m2 en un élégant pied-à-terre pour une jeune femme raffinée
Les points forts :
- Aménagement de 3 espaces distincts et fonctionnels (Cuisine/SAM, Chambre/salon et SDE)
- Menuiseries sur mesure permettant d’exploiter chaque cm2
- Atmosphère douce et lumineuse
Crédit photos © Laura JACQUES
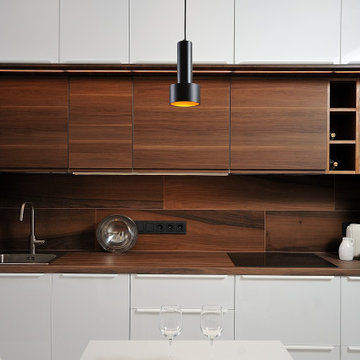
Кухня гостиная
Idee per una cucina contemporanea di medie dimensioni con lavello a vasca singola, ante lisce, ante bianche, top in laminato, paraspruzzi marrone, paraspruzzi in gres porcellanato, elettrodomestici in acciaio inossidabile, pavimento in gres porcellanato, nessuna isola, pavimento bianco e top marrone
Idee per una cucina contemporanea di medie dimensioni con lavello a vasca singola, ante lisce, ante bianche, top in laminato, paraspruzzi marrone, paraspruzzi in gres porcellanato, elettrodomestici in acciaio inossidabile, pavimento in gres porcellanato, nessuna isola, pavimento bianco e top marrone
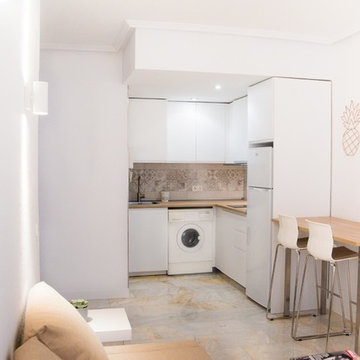
Fotografo empresa
Ispirazione per una piccola cucina nordica con lavello a vasca singola, ante lisce, ante bianche, top in laminato, paraspruzzi beige, paraspruzzi con piastrelle in ceramica, elettrodomestici bianchi, pavimento in marmo, nessuna isola, pavimento bianco e top marrone
Ispirazione per una piccola cucina nordica con lavello a vasca singola, ante lisce, ante bianche, top in laminato, paraspruzzi beige, paraspruzzi con piastrelle in ceramica, elettrodomestici bianchi, pavimento in marmo, nessuna isola, pavimento bianco e top marrone
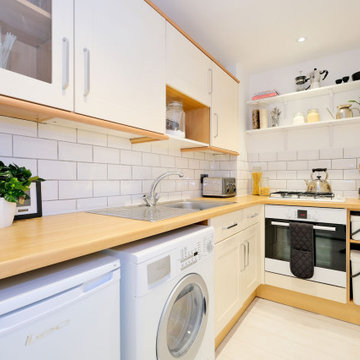
Foto di una piccola cucina parallela chic con lavello a vasca singola, ante in stile shaker, ante bianche, top in laminato, paraspruzzi bianco, paraspruzzi con piastrelle diamantate, elettrodomestici bianchi, pavimento in laminato, nessuna isola, pavimento bianco e top marrone
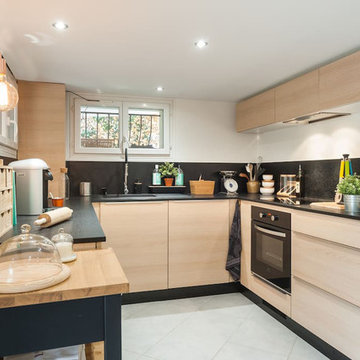
Cuisine ouverte sur le reste du séjour. Toute équipée, elle vous offre un espace de travail ergonomique
Idee per una cucina minimal di medie dimensioni con lavello a vasca singola, ante a filo, ante in legno chiaro, top in laminato, paraspruzzi nero, paraspruzzi in ardesia, elettrodomestici da incasso, pavimento con piastrelle in ceramica, nessuna isola e pavimento bianco
Idee per una cucina minimal di medie dimensioni con lavello a vasca singola, ante a filo, ante in legno chiaro, top in laminato, paraspruzzi nero, paraspruzzi in ardesia, elettrodomestici da incasso, pavimento con piastrelle in ceramica, nessuna isola e pavimento bianco
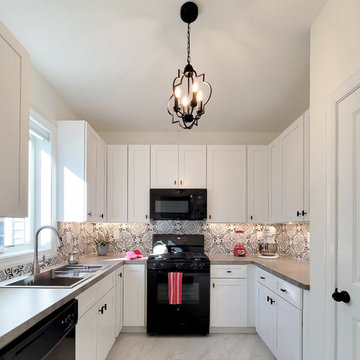
This Passover kitchen was designed as a secondary space for cooking. The design includes Moroccan-inspired motifs on the ceramic backsplash and ties seamlessly with the black iron light fixture. Since the kitchen is used one week to a month per year, and to keep the project budget-friendly, we opted for laminate countertops with a concrete look as an alternative to stone. The 33-inch drop-in stainless steel sink is thoughtfully located by the only window with a view of the lovely backyard. Because the space is small and closed in, LED undercabinet lighting was essential to making the surface space practical for basic tasks.
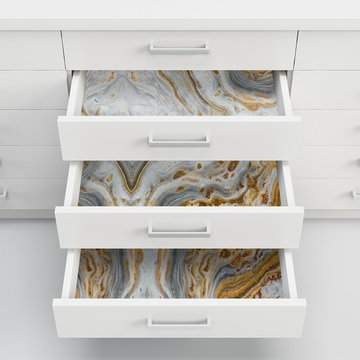
New Flexible multi-purpose decorative tiles by Lumigraf™
Peel and stick – Comes with a self-adhesive backing
Easy to cut with scissors or a multi-usage knife
Simple and easy installation
Affordable
Tough and durable
Adds value and interest to an otherwise lacklustre room; perfect for Home Staging
Dramatically changes the look of any room with a few simple steps
Lumigraf Decor is a new series of tile sized polycarbonate panels designed to quickly, easily and beautifully cover existing vertical surfaces.
Available in a range of square and rectangular sizes, our 0.8 mm thick wall tiles are easy to install without the use of messy adhesive compounds or specialized tools.
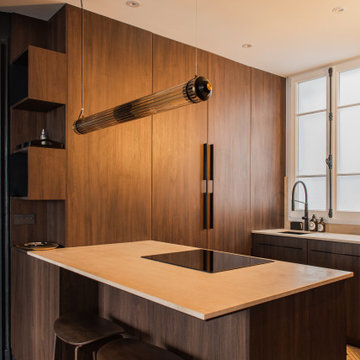
Ispirazione per una cucina design di medie dimensioni con nessun'anta, top in laminato, paraspruzzi beige, elettrodomestici da incasso, pavimento in cementine, pavimento bianco e top beige
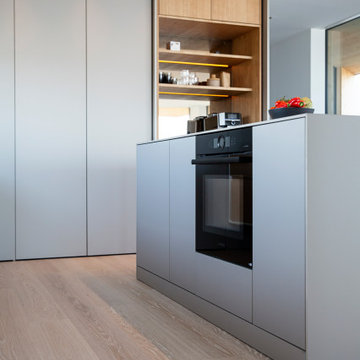
Immagine di un'ampia cucina moderna con ante lisce, ante grigie, top in laminato, elettrodomestici neri, parquet chiaro, pavimento bianco e top grigio
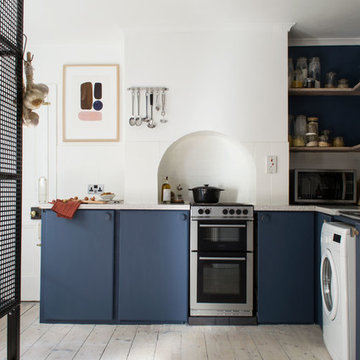
Nordic blue kitchen refresh using existing kitchen units and fittings. © Tiffany Grant-Riley
Ispirazione per una cucina a L scandinava chiusa e di medie dimensioni con ante lisce, ante blu, top in laminato, paraspruzzi bianco, paraspruzzi con piastrelle di cemento, elettrodomestici in acciaio inossidabile, parquet chiaro, nessuna isola, pavimento bianco e top beige
Ispirazione per una cucina a L scandinava chiusa e di medie dimensioni con ante lisce, ante blu, top in laminato, paraspruzzi bianco, paraspruzzi con piastrelle di cemento, elettrodomestici in acciaio inossidabile, parquet chiaro, nessuna isola, pavimento bianco e top beige
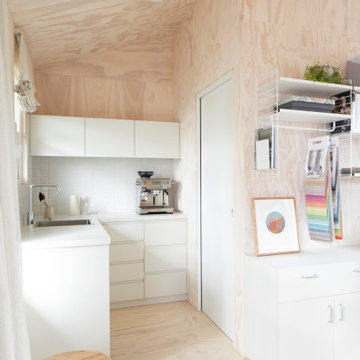
Inner city self contained studio with the first floor containing a kitchenette, bathroom and open plan living/bedroom. Limed plywood lining to walls and ceiling.
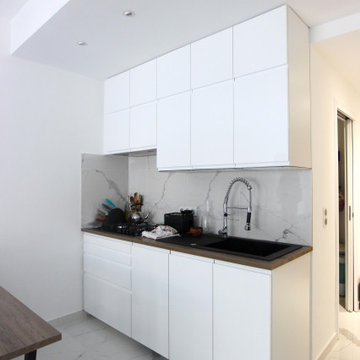
Foto di una piccola cucina design con lavello a vasca singola, ante a filo, ante bianche, top in laminato, paraspruzzi bianco, paraspruzzi in marmo, elettrodomestici in acciaio inossidabile, pavimento in marmo, pavimento bianco e top marrone
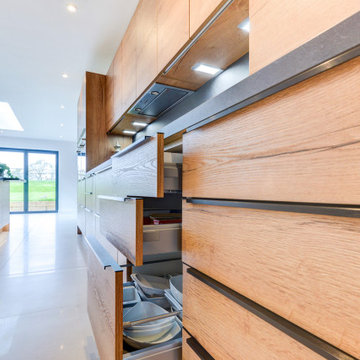
Natural Nobilia Kitchen in Horsham, West Sussex
A natural kitchen concept was the brief with this recent kitchen design and installation in the Mannings Heath, West Sussex area, and doesn’t it deliver.
With the client’s home recently undergoing a significant single-story extension, the challenge for our Horsham showroom kitchen designer George Harvey was to create a design that makes the most of the spacious new kitchen and living area. With the extension creating a beautiful view of the client’s green garden space and the rolling country-side hills beyond, a natural kitchen dynamic, as the client desired was always a theme that would suit this property.
During the design stage of this project designer George explored a number of textured kitchen options, including stone as well as a number of natural oak shades from German supplier Nobilia. The final scheme for this project combines the medium oak option with stone like worktops in a fantastic combination of two textured finishes.
To meet the client’s brief for this project supplier choice was key. Although situated in a quaint West Sussex village, the contemporary extension that has taken place lends the space more so to a modern style kitchen. With the desired natural aesthetic, furniture from German supplier Nobilia was definitely the most suitable option for this project. Nobilia boast a huge collection of textured kitchens with several wood and stone-based furniture options to choose from. Alongside a great choice of textured ranges, decorative feature units are also plentiful across any kitchen choice – something that the client was keen to include throughout the project.
After assessing various textured options, the client opted for units and cabinetry from the Structura range, which is an all-wood collection featuring light, medium, dark and black oak finishes. This design uses the medium oak option from the Structura range: Sierra Oak, to bring a lovely warm-wood texture to the kitchen and living space. To complement and add further texture Grey Slate Nobilia worktops have been incorporated from the premium Laminate worktop option Xtra. Nobilia Xtra worktops offer enhanced resistance to impact and swelling while remaining a cost effective and visually appealing work surface option.
When we’re not socialising in the kitchen, we’re using appliances to cook, clean or store. So, the functionality of kitchen appliances is an all-important decision when renovating a kitchen space. Appliances from this kitchen are all supplied by Neff. A German supplier with a key emphasis on simplifying tasks for those who both do and don’t like spending time in the kitchen. The appliances chosen for this project are all of high specification, using a combination of N90, N70 and N50 models with an array of useful innovations.
N90 Neff ovens used for this project utilise the iconic Slide & Hide door, but there’s more to these ovens than that. Features like roast assist, pyrolytic cleaning and Home Connect make big tasks simple, with optimum cooking times, easy cleaning options and the ability to control it all via a tablet, mobile phone or home speaker. To boil, steam and fry an 80cm induction hob is included in this kitchen, which features four cooking zones including an expansive flexInduction cooking space. This appliance works in harmony with an integrated extractor that is built-in to cabinetry directly above the hob. Other integrated appliances include full height refrigerator and freezer, both with Nofrost technology as well as an undermounted N50 dishwasher.
Like appliances, kitchen accessories play a vital part in the day-to-day use of the kitchen space, they are also a great way to tailor a kitchen space to the way you want to use it.
A key differential for this project is dual sinks, which have been designed to fulfil the way the client wants to use their space. The larger inset sink is designated to cleaning, tailored to its purpose with a larger bowl and draining area. The second sink and tap are made to be used while cooking or entertaining, with a Quooker boiling tap featuring for simple access to 100°C boiling water. Both sinks are from German supplier Blanco and utilise their composite sink option in the complementary Rock Grey texture.
A great way to create a unique kitchen space is through the use of feature units, and this is something the client was keen to do throughout this project. Throughout the kitchen glazed glass units, exposed units and feature end shelving have all been incorporated to create a distinguishable space. These units have been used to enhance the natural theme, with deep green indoor plants adding to the jungle like aesthetic. The client has even added to sideboard style storage with elegant pink herringbone tiling and a rustic style shelf which is a beautiful kitchen addition.
Another great aspect incorporated into this project is the use of lighting. A vast amount of light comes through the well-designed extension, creating a fantastic airy space throughout the kitchen and living area. But in addition to this, designer George has incorporated an abundance of undercabinet spotlighting and strip lighting which will only look better when natural light vanishes.
For this project an extensive amount of design work has been undertaken including navigating several design combinations and defining a key theme that would dictate the dynamic of the home. Designer George has also done a fantastic job at incorporating all elements of the design brief through the use of unique feature units and natural texture. The client for this project opted for our dry-fit installation option, but we are well equipped to undertake complete kitchen installations with our fully employed team of tradespeople who can even undertake internal building work.
Whether this project has inspired your next kitchen renovation, or you are already looking at a new kitchen space, our designers are always on hand and more than happy to help with your project.
Arrange a free design consultation today by calling a showroom or requesting an appointment here.
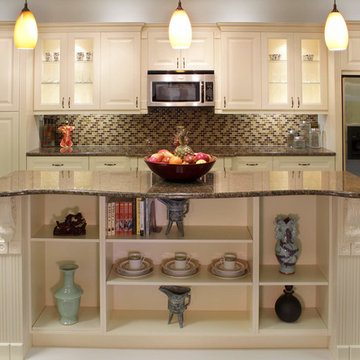
Foto di una cucina classica di medie dimensioni con lavello sottopiano, ante con bugna sagomata, ante bianche, top in laminato, paraspruzzi marrone, paraspruzzi con piastrelle a listelli, elettrodomestici in acciaio inossidabile, pavimento in laminato e pavimento bianco
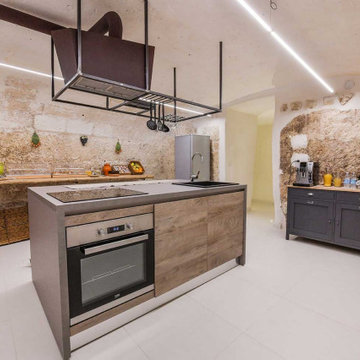
Idee per una cucina industriale chiusa con ante lisce, ante in legno chiaro, lavello da incasso, top in laminato, elettrodomestici in acciaio inossidabile, pavimento in gres porcellanato, pavimento bianco, top grigio e soffitto a volta
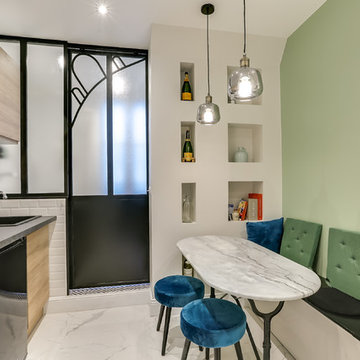
Cuisine ouverte avec espace repas pour 4 personnes
Banquette intégrant des rangements, assise noire rehaussée d'un mur vert d'eau.
Niches décoratives
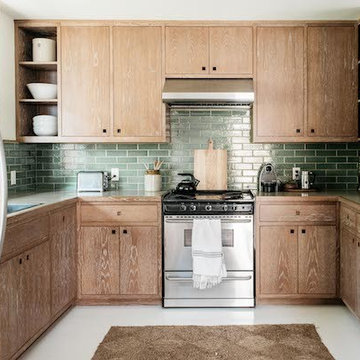
Idee per una piccola cucina ad U tropicale chiusa con lavello da incasso, ante lisce, ante in legno scuro, top in laminato, paraspruzzi verde, paraspruzzi con piastrelle diamantate, elettrodomestici da incasso, pavimento in cemento, nessuna isola e pavimento bianco
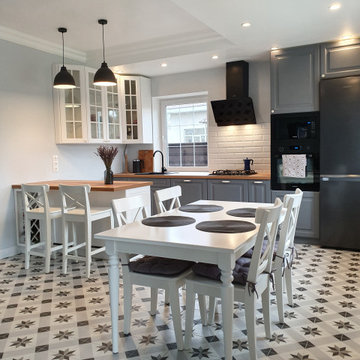
Фасады МДФ эмаль матовая.
Цвет фасадов: NCS S 5502B
Размер кухни: 3930мм
Размер острова: 750 х 1540мм
Высота: 2450мм
Immagine di una cucina chic di medie dimensioni con ante con bugna sagomata, ante grigie, top in laminato, paraspruzzi bianco, paraspruzzi con piastrelle diamantate, pavimento con piastrelle in ceramica, penisola, pavimento bianco e top marrone
Immagine di una cucina chic di medie dimensioni con ante con bugna sagomata, ante grigie, top in laminato, paraspruzzi bianco, paraspruzzi con piastrelle diamantate, pavimento con piastrelle in ceramica, penisola, pavimento bianco e top marrone
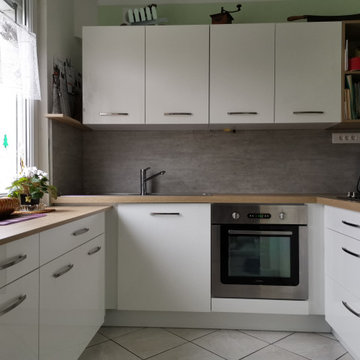
Foto di una piccola cucina minimal con lavello sottopiano, ante lisce, ante bianche, top in laminato, paraspruzzi grigio, paraspruzzi in legno, elettrodomestici da incasso, nessuna isola, pavimento bianco e top beige
Cucine con top in laminato e pavimento bianco - Foto e idee per arredare
6