Cucine con top in laminato e paraspruzzi verde - Foto e idee per arredare
Filtra anche per:
Budget
Ordina per:Popolari oggi
101 - 120 di 805 foto
1 di 3
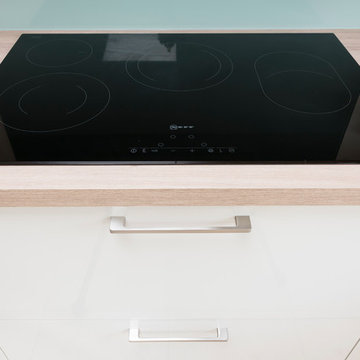
Clean, cool and calm are the three Cs that characterise a Scandi-style kitchen. The use of light wood and design that is uncluttered is what Scandinavians look for. Sleek and streamlined surfaces and efficient storage can be found in the Schmidt catalogue. The enhancement of light by using a Scandi style and colour. The Scandinavian style is inspired by the cool colours of landscapes, pale and natural colours, and adds texture to make the kitchen more sophisticated.
This kitchen’s palette ranges from white, green and light wood to add texture, all bringing memories of a lovely and soft landscape. The light wood resembles the humble beauty of the 30s Scandinavian modernism. To maximise the storage, the kitchen has three tall larders with internal drawers for better organising and unclutter the kitchen. The floor-to-ceiling cabinets creates a sleek, uncluttered look, with clean and contemporary handle-free light wood cabinetry. To finalise the kitchen, the black appliances are then matched with the black stools for the island.
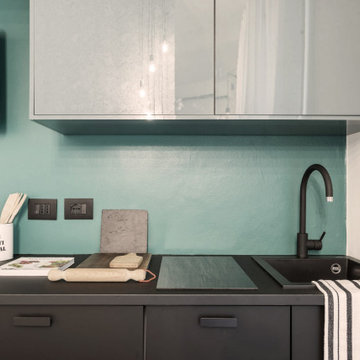
il look total black anche negli elettrodomestici dona all'angolo cucina un allure elegante e discreto, integrandolo perfettamente nella doppia funzione cucina/camera
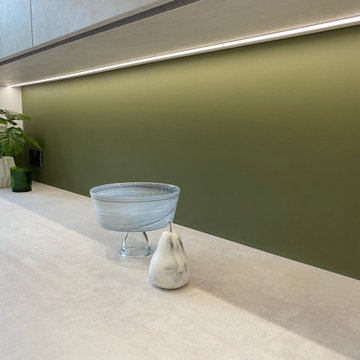
This is a kitchen in a terraced house and it has two rooms downstairs and two bedrooms upstairs plus the bathroom. Designing a property like this is al about clean lines and lots of storage, This kitchen has a microwave oven venting hob dishwasher washer dryer wine fridge, fridge, freezer, wine fridge and a small ice maker, place for the ironing and so much storage.
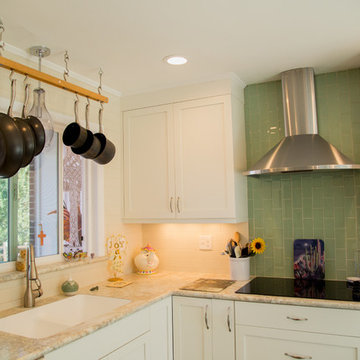
The decorative tile behind the cook top matches the color on the walls Pure Lee Photography
Foto di una piccola cucina classica con lavello integrato, ante con riquadro incassato, ante bianche, top in laminato, paraspruzzi verde, paraspruzzi con piastrelle di vetro, elettrodomestici in acciaio inossidabile e pavimento in linoleum
Foto di una piccola cucina classica con lavello integrato, ante con riquadro incassato, ante bianche, top in laminato, paraspruzzi verde, paraspruzzi con piastrelle di vetro, elettrodomestici in acciaio inossidabile e pavimento in linoleum
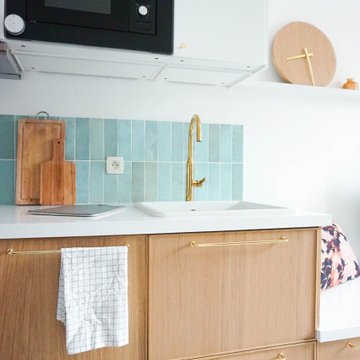
Immagine di una cucina costiera di medie dimensioni con lavello a vasca singola, ante in legno chiaro, top in laminato, paraspruzzi verde, paraspruzzi con piastrelle a listelli, elettrodomestici neri, pavimento in laminato, pavimento grigio e top bianco
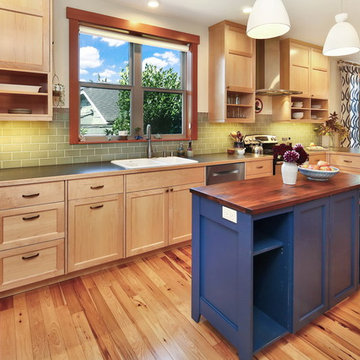
The owners of this home came to us with a plan to build a new high-performance home that physically and aesthetically fit on an infill lot in an old well-established neighborhood in Bellingham. The Craftsman exterior detailing, Scandinavian exterior color palette, and timber details help it blend into the older neighborhood. At the same time the clean modern interior allowed their artistic details and displayed artwork take center stage.
We started working with the owners and the design team in the later stages of design, sharing our expertise with high-performance building strategies, custom timber details, and construction cost planning. Our team then seamlessly rolled into the construction phase of the project, working with the owners and Michelle, the interior designer until the home was complete.
The owners can hardly believe the way it all came together to create a bright, comfortable, and friendly space that highlights their applied details and favorite pieces of art.
Photography by Radley Muller Photography
Design by Deborah Todd Building Design Services
Interior Design by Spiral Studios
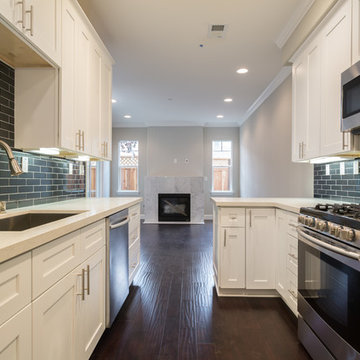
scottsdale kitchen and bath remodeler, scottsdale kitchen showroom, scottsdale countertop showroom, scottsdale backsplash
Immagine di una cucina parallela contemporanea chiusa e di medie dimensioni con lavello sottopiano, ante in stile shaker, ante bianche, top in laminato, paraspruzzi verde, paraspruzzi con piastrelle diamantate, elettrodomestici in acciaio inossidabile, parquet scuro e penisola
Immagine di una cucina parallela contemporanea chiusa e di medie dimensioni con lavello sottopiano, ante in stile shaker, ante bianche, top in laminato, paraspruzzi verde, paraspruzzi con piastrelle diamantate, elettrodomestici in acciaio inossidabile, parquet scuro e penisola
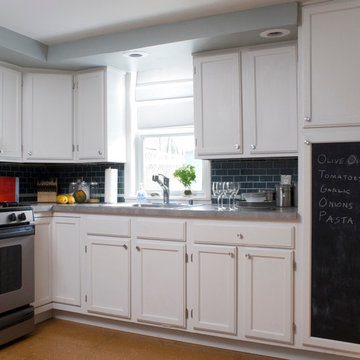
Ispirazione per una piccola cucina a L minimalista chiusa con lavello da incasso, ante con riquadro incassato, ante bianche, top in laminato, paraspruzzi verde, paraspruzzi con piastrelle di vetro, elettrodomestici in acciaio inossidabile e pavimento in sughero
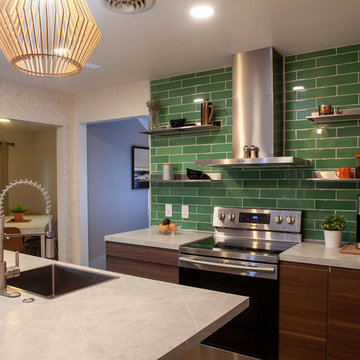
Full demo and framing to enlarge the kitchen and open to 2 adjoining spaces. New electrical and lighting, cabinets, counters, appliances, flooring and more.
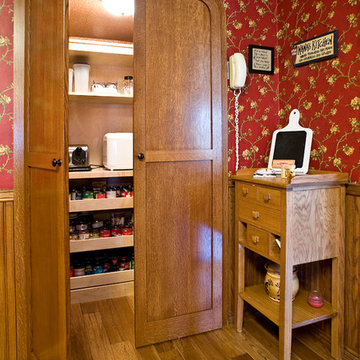
Cipher Imaging
Idee per una cucina stile americano di medie dimensioni con lavello sottopiano, ante in stile shaker, ante in legno scuro, top in laminato, paraspruzzi verde, elettrodomestici in acciaio inossidabile, pavimento in legno massello medio, nessuna isola e pavimento marrone
Idee per una cucina stile americano di medie dimensioni con lavello sottopiano, ante in stile shaker, ante in legno scuro, top in laminato, paraspruzzi verde, elettrodomestici in acciaio inossidabile, pavimento in legno massello medio, nessuna isola e pavimento marrone
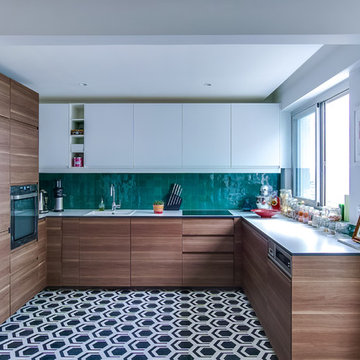
meero
Immagine di una cucina contemporanea di medie dimensioni con lavello sottopiano, ante lisce, ante in legno scuro, top in laminato, paraspruzzi verde, elettrodomestici da incasso e pavimento in cementine
Immagine di una cucina contemporanea di medie dimensioni con lavello sottopiano, ante lisce, ante in legno scuro, top in laminato, paraspruzzi verde, elettrodomestici da incasso e pavimento in cementine
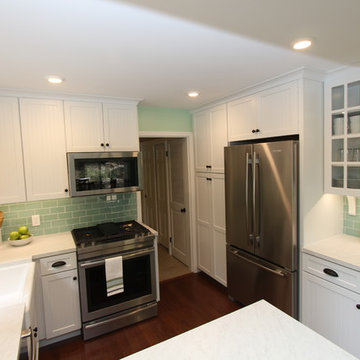
Designer: Julie Mausolf
Contractor: VanderVen
Photography: Alea Paul
Esempio di una cucina ad U chic chiusa e di medie dimensioni con lavello sottopiano, ante a filo, ante bianche, top in laminato, paraspruzzi verde, paraspruzzi con piastrelle di vetro, elettrodomestici in acciaio inossidabile, pavimento in legno massello medio e penisola
Esempio di una cucina ad U chic chiusa e di medie dimensioni con lavello sottopiano, ante a filo, ante bianche, top in laminato, paraspruzzi verde, paraspruzzi con piastrelle di vetro, elettrodomestici in acciaio inossidabile, pavimento in legno massello medio e penisola
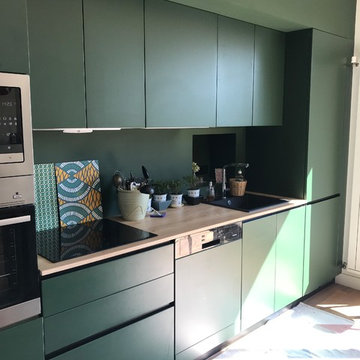
Idee per una piccola cucina eclettica con lavello a vasca singola, ante verdi, top in laminato, paraspruzzi verde, elettrodomestici in acciaio inossidabile e parquet chiaro
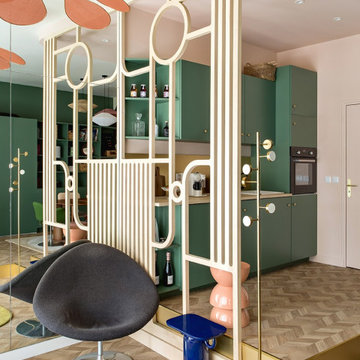
L’objectif premier pour cet espace de travail est d’optimiser au maximum chaque mètre carré et créer un univers à l’image de notre cliente. Véritable espace de vie celui-ci accueille de multiples fonctions : un espace travail, une cuisine, des alcoves pour se détendre, une bibliothèque de rangement et décoration notamment. Dans l’entrée, le mur miroir agrandit l’espace et accentue la luminosité ambiante. Coté bureaux, l’intégralité du mur devient un espace de rangement. La bibliothèque que nous avons dessinée sur-mesure permet de gagner de la place et vient s’adapter à l’espace disponible en proposant des rangements dissimulés, une penderie et une zone d’étagères ouverte pour la touche décorative.
Afin de délimiter l’espace, le choix d’une cloison claustra est une solution simple et efficace pour souligner la superficie disponible tout en laissant passer la lumière naturelle. Elle permet une douce transition entre l’entrée, les bureaux et la cuisine.
Associer la couleur « verte » à un matériau naturel comme le bois crée une ambiance 100% relaxante et agréable.
Les détails géométriques et abstraits, que l’on retrouve au sol mais également sur les tableaux apportent à l’intérieur une note très chic. Ce motif s’associe parfaitement au mobilier et permet de créer un relief dans la pièce.
L’utilisation de matières naturelles est privilégiée et donne du caractère à la décoration. Le raphia que l’on retrouve dans les suspensions ou le rotin pour les chaises dégage une atmosphère authentique, chaleureuse et détendue.
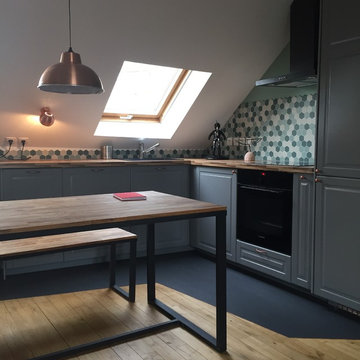
Immagine di una cucina contemporanea di medie dimensioni con lavello sottopiano, ante con bugna sagomata, ante grigie, top in laminato, paraspruzzi verde, paraspruzzi con piastrelle a mosaico, elettrodomestici da incasso, pavimento in linoleum e nessuna isola
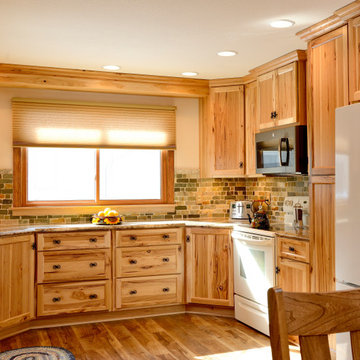
The warmth and beauty of Natural Hickory makes this large kitchen space feel cozy and comfortable.Counter tops are Formica brand laminate with integrated sink. Cabinets are from the Chelsea line of Bayer Interior Woods, Sauk Center, MN.
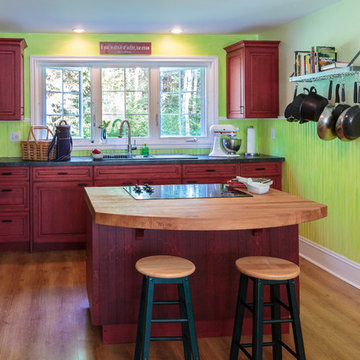
Money was put into fabulous cabinets and saved on laminate and wood countertops and beadboard backsplash. Use of Pantone's 2017 color of the year. It is so uplifting.
.
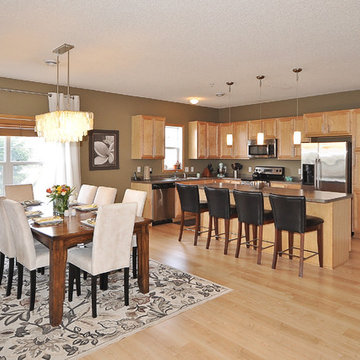
Katie Mueller Photography
Idee per una cucina contemporanea di medie dimensioni con pavimento in laminato, lavello a doppia vasca, ante lisce, ante in legno chiaro, top in laminato, paraspruzzi verde e elettrodomestici in acciaio inossidabile
Idee per una cucina contemporanea di medie dimensioni con pavimento in laminato, lavello a doppia vasca, ante lisce, ante in legno chiaro, top in laminato, paraspruzzi verde e elettrodomestici in acciaio inossidabile
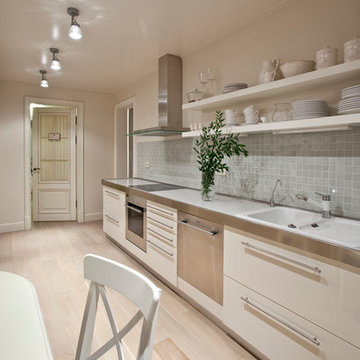
Евгений Кулибаба
Idee per una cucina lineare chiusa e di medie dimensioni con lavello integrato, ante lisce, ante bianche, top in laminato, paraspruzzi verde, paraspruzzi con piastrelle in ceramica, elettrodomestici in acciaio inossidabile e pavimento in legno massello medio
Idee per una cucina lineare chiusa e di medie dimensioni con lavello integrato, ante lisce, ante bianche, top in laminato, paraspruzzi verde, paraspruzzi con piastrelle in ceramica, elettrodomestici in acciaio inossidabile e pavimento in legno massello medio
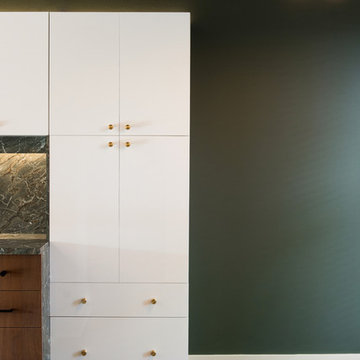
White cabinets pop against the green wall. Note the dining light fixture.
Immagine di una cucina design di medie dimensioni con ante lisce, ante bianche, top in laminato, paraspruzzi verde, elettrodomestici in acciaio inossidabile, pavimento marrone, top verde, lavello sottopiano e pavimento in vinile
Immagine di una cucina design di medie dimensioni con ante lisce, ante bianche, top in laminato, paraspruzzi verde, elettrodomestici in acciaio inossidabile, pavimento marrone, top verde, lavello sottopiano e pavimento in vinile
Cucine con top in laminato e paraspruzzi verde - Foto e idee per arredare
6