Cucine con top in laminato e paraspruzzi grigio - Foto e idee per arredare
Filtra anche per:
Budget
Ordina per:Popolari oggi
101 - 120 di 5.001 foto
1 di 3
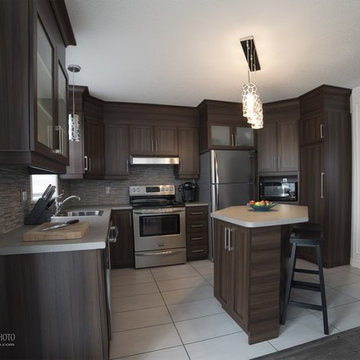
Immagine di una cucina american style di medie dimensioni con lavello a vasca singola, ante in stile shaker, ante in legno bruno, top in laminato, paraspruzzi grigio, paraspruzzi con piastrelle in pietra, elettrodomestici in acciaio inossidabile e pavimento in gres porcellanato
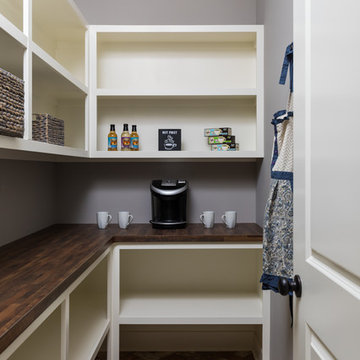
Pantry
Foto di una grande cucina moderna con lavello stile country, ante bianche, top in laminato, paraspruzzi grigio, elettrodomestici in acciaio inossidabile, pavimento con piastrelle in ceramica e paraspruzzi con piastrelle diamantate
Foto di una grande cucina moderna con lavello stile country, ante bianche, top in laminato, paraspruzzi grigio, elettrodomestici in acciaio inossidabile, pavimento con piastrelle in ceramica e paraspruzzi con piastrelle diamantate

Range: Porter
Colour: Dust Grey
Worktop: Duropal
Ispirazione per una piccola cucina ad U design chiusa con lavello a doppia vasca, ante lisce, ante grigie, top in laminato, paraspruzzi grigio, paraspruzzi con piastrelle di vetro, elettrodomestici neri, pavimento in laminato, nessuna isola, pavimento grigio, top bianco e soffitto a cassettoni
Ispirazione per una piccola cucina ad U design chiusa con lavello a doppia vasca, ante lisce, ante grigie, top in laminato, paraspruzzi grigio, paraspruzzi con piastrelle di vetro, elettrodomestici neri, pavimento in laminato, nessuna isola, pavimento grigio, top bianco e soffitto a cassettoni
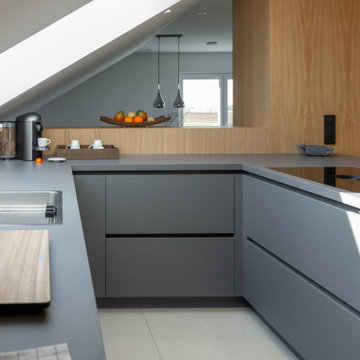
Esempio di una piccola cucina design con lavello da incasso, ante lisce, ante grigie, top in laminato, paraspruzzi grigio, pavimento con piastrelle in ceramica, penisola, pavimento beige e top grigio
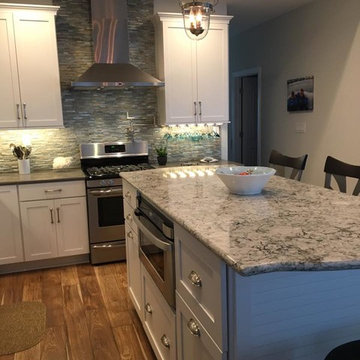
Foto di una cucina stile marinaro di medie dimensioni con lavello sottopiano, ante con riquadro incassato, ante bianche, top in laminato, paraspruzzi grigio, paraspruzzi con piastrelle a listelli, elettrodomestici in acciaio inossidabile e pavimento in legno massello medio
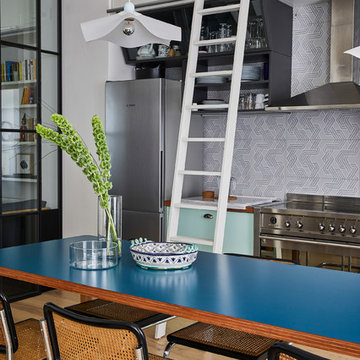
Ph. Matteo Imbriani
Esempio di una cucina minimal di medie dimensioni con lavello a vasca singola, ante lisce, ante verdi, top in laminato, paraspruzzi grigio, paraspruzzi con piastrelle in ceramica, elettrodomestici in acciaio inossidabile, parquet chiaro, nessuna isola e top grigio
Esempio di una cucina minimal di medie dimensioni con lavello a vasca singola, ante lisce, ante verdi, top in laminato, paraspruzzi grigio, paraspruzzi con piastrelle in ceramica, elettrodomestici in acciaio inossidabile, parquet chiaro, nessuna isola e top grigio
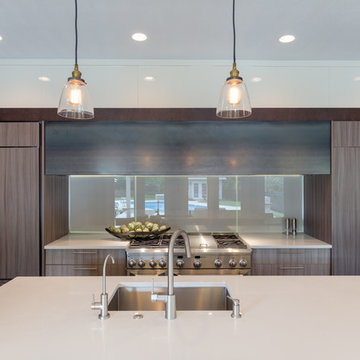
Design by Lauren Levant, Photography by Dave Bryce
Esempio di una cucina tradizionale di medie dimensioni con lavello sottopiano, ante lisce, ante marroni, top in laminato, paraspruzzi grigio, paraspruzzi con lastra di vetro, elettrodomestici da incasso, parquet scuro e pavimento marrone
Esempio di una cucina tradizionale di medie dimensioni con lavello sottopiano, ante lisce, ante marroni, top in laminato, paraspruzzi grigio, paraspruzzi con lastra di vetro, elettrodomestici da incasso, parquet scuro e pavimento marrone

APARTMENT BERLIN VII
Eine Berliner Altbauwohnung im vollkommen neuen Gewand: Bei diesen Räumen in Schöneberg zeichnete THE INNER HOUSE für eine komplette Sanierung verantwortlich. Dazu gehörte auch, den Grundriss zu ändern: Die Küche hat ihren Platz nun als Ort für Gemeinsamkeit im ehemaligen Berliner Zimmer. Dafür gibt es ein ruhiges Schlafzimmer in den hinteren Räumen. Das Gästezimmer verfügt jetzt zudem über ein eigenes Gästebad im britischen Stil. Bei der Sanierung achtete THE INNER HOUSE darauf, stilvolle und originale Details wie Doppelkastenfenster, Türen und Beschläge sowie das Parkett zu erhalten und aufzuarbeiten. Darüber hinaus bringt ein stimmiges Farbkonzept die bereits vorhandenen Vintagestücke nun angemessen zum Strahlen.
INTERIOR DESIGN & STYLING: THE INNER HOUSE
LEISTUNGEN: Grundrissoptimierung, Elektroplanung, Badezimmerentwurf, Farbkonzept, Koordinierung Gewerke und Baubegleitung, Möbelentwurf und Möblierung
FOTOS: © THE INNER HOUSE, Fotograf: Manuel Strunz, www.manuu.eu

Shaker kitchen painted blue with yellow colour pop between kitchen and dining spaces
Ispirazione per una cucina costiera di medie dimensioni con lavello integrato, ante in stile shaker, ante blu, top in laminato, paraspruzzi grigio, paraspruzzi con piastrelle in ceramica, elettrodomestici neri, pavimento in laminato e top grigio
Ispirazione per una cucina costiera di medie dimensioni con lavello integrato, ante in stile shaker, ante blu, top in laminato, paraspruzzi grigio, paraspruzzi con piastrelle in ceramica, elettrodomestici neri, pavimento in laminato e top grigio
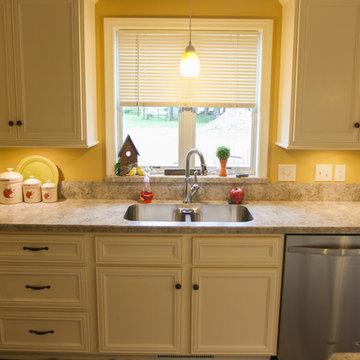
Located in Orchard Housing Development,
Designed and Constructed by John Mast Construction, Photos by Wesley Mast
Foto di una cucina classica di medie dimensioni con lavello a doppia vasca, ante con riquadro incassato, ante bianche, top in laminato, paraspruzzi grigio, elettrodomestici in acciaio inossidabile, pavimento in laminato e pavimento marrone
Foto di una cucina classica di medie dimensioni con lavello a doppia vasca, ante con riquadro incassato, ante bianche, top in laminato, paraspruzzi grigio, elettrodomestici in acciaio inossidabile, pavimento in laminato e pavimento marrone
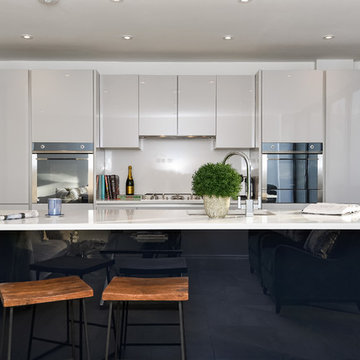
Open plan kitchen with large island providing additional casual dining area. Integrated appliances including warming drawer and microwave/grill. Sleek cabinets in light grey and dark indigo blue, complemented with a Quartz worktop.
Photo Courtesy of KFH Ealing
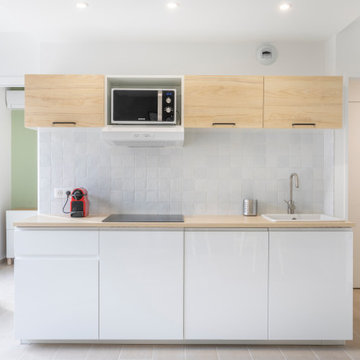
Ispirazione per una cucina minimal di medie dimensioni con lavello sottopiano, ante lisce, ante bianche, top in laminato, paraspruzzi grigio, paraspruzzi con piastrelle in ceramica, elettrodomestici bianchi, pavimento con piastrelle in ceramica, nessuna isola, pavimento beige e top beige

Chrisp White Fenix Kitchen, with recessed Handle Profiles in Stainless Steel, paired with a clean and bright stone ash laminate
Ispirazione per una cucina nordica di medie dimensioni con lavello sottopiano, ante lisce, ante bianche, top in laminato, paraspruzzi grigio, paraspruzzi in quarzo composito, elettrodomestici in acciaio inossidabile, pavimento in laminato, 2 o più isole, pavimento grigio e top grigio
Ispirazione per una cucina nordica di medie dimensioni con lavello sottopiano, ante lisce, ante bianche, top in laminato, paraspruzzi grigio, paraspruzzi in quarzo composito, elettrodomestici in acciaio inossidabile, pavimento in laminato, 2 o più isole, pavimento grigio e top grigio
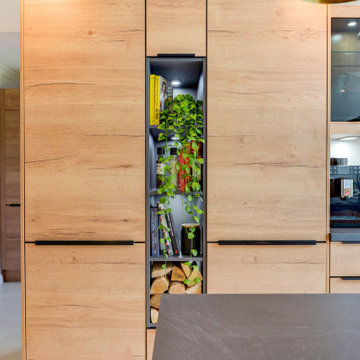
Natural Nobilia Kitchen in Horsham, West Sussex
A natural kitchen concept was the brief with this recent kitchen design and installation in the Mannings Heath, West Sussex area, and doesn’t it deliver.
With the client’s home recently undergoing a significant single-story extension, the challenge for our Horsham showroom kitchen designer George Harvey was to create a design that makes the most of the spacious new kitchen and living area. With the extension creating a beautiful view of the client’s green garden space and the rolling country-side hills beyond, a natural kitchen dynamic, as the client desired was always a theme that would suit this property.
During the design stage of this project designer George explored a number of textured kitchen options, including stone as well as a number of natural oak shades from German supplier Nobilia. The final scheme for this project combines the medium oak option with stone like worktops in a fantastic combination of two textured finishes.
To meet the client’s brief for this project supplier choice was key. Although situated in a quaint West Sussex village, the contemporary extension that has taken place lends the space more so to a modern style kitchen. With the desired natural aesthetic, furniture from German supplier Nobilia was definitely the most suitable option for this project. Nobilia boast a huge collection of textured kitchens with several wood and stone-based furniture options to choose from. Alongside a great choice of textured ranges, decorative feature units are also plentiful across any kitchen choice – something that the client was keen to include throughout the project.
After assessing various textured options, the client opted for units and cabinetry from the Structura range, which is an all-wood collection featuring light, medium, dark and black oak finishes. This design uses the medium oak option from the Structura range: Sierra Oak, to bring a lovely warm-wood texture to the kitchen and living space. To complement and add further texture Grey Slate Nobilia worktops have been incorporated from the premium Laminate worktop option Xtra. Nobilia Xtra worktops offer enhanced resistance to impact and swelling while remaining a cost effective and visually appealing work surface option.
When we’re not socialising in the kitchen, we’re using appliances to cook, clean or store. So, the functionality of kitchen appliances is an all-important decision when renovating a kitchen space. Appliances from this kitchen are all supplied by Neff. A German supplier with a key emphasis on simplifying tasks for those who both do and don’t like spending time in the kitchen. The appliances chosen for this project are all of high specification, using a combination of N90, N70 and N50 models with an array of useful innovations.
N90 Neff ovens used for this project utilise the iconic Slide & Hide door, but there’s more to these ovens than that. Features like roast assist, pyrolytic cleaning and Home Connect make big tasks simple, with optimum cooking times, easy cleaning options and the ability to control it all via a tablet, mobile phone or home speaker. To boil, steam and fry an 80cm induction hob is included in this kitchen, which features four cooking zones including an expansive flexInduction cooking space. This appliance works in harmony with an integrated extractor that is built-in to cabinetry directly above the hob. Other integrated appliances include full height refrigerator and freezer, both with Nofrost technology as well as an undermounted N50 dishwasher.
Like appliances, kitchen accessories play a vital part in the day-to-day use of the kitchen space, they are also a great way to tailor a kitchen space to the way you want to use it.
A key differential for this project is dual sinks, which have been designed to fulfil the way the client wants to use their space. The larger inset sink is designated to cleaning, tailored to its purpose with a larger bowl and draining area. The second sink and tap are made to be used while cooking or entertaining, with a Quooker boiling tap featuring for simple access to 100°C boiling water. Both sinks are from German supplier Blanco and utilise their composite sink option in the complementary Rock Grey texture.
A great way to create a unique kitchen space is through the use of feature units, and this is something the client was keen to do throughout this project. Throughout the kitchen glazed glass units, exposed units and feature end shelving have all been incorporated to create a distinguishable space. These units have been used to enhance the natural theme, with deep green indoor plants adding to the jungle like aesthetic. The client has even added to sideboard style storage with elegant pink herringbone tiling and a rustic style shelf which is a beautiful kitchen addition.
Another great aspect incorporated into this project is the use of lighting. A vast amount of light comes through the well-designed extension, creating a fantastic airy space throughout the kitchen and living area. But in addition to this, designer George has incorporated an abundance of undercabinet spotlighting and strip lighting which will only look better when natural light vanishes.
For this project an extensive amount of design work has been undertaken including navigating several design combinations and defining a key theme that would dictate the dynamic of the home. Designer George has also done a fantastic job at incorporating all elements of the design brief through the use of unique feature units and natural texture. The client for this project opted for our dry-fit installation option, but we are well equipped to undertake complete kitchen installations with our fully employed team of tradespeople who can even undertake internal building work.
Whether this project has inspired your next kitchen renovation, or you are already looking at a new kitchen space, our designers are always on hand and more than happy to help with your project.
Arrange a free design consultation today by calling a showroom or requesting an appointment here.
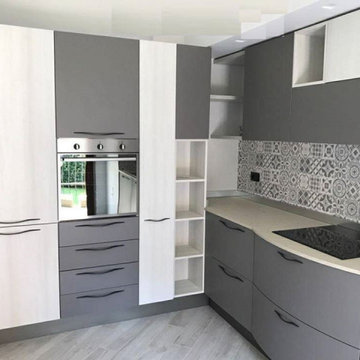
Composizione cucina nei toni di grigio. Abbiamo ripreso i toni del grigio delle simil cementine usate come rivestimento dello schienale/ paraspruzzi della cucina scelti con il cliente. L'elemento base inserimento piano cottura ha una forma curva che permette di avere più spazio di "azione" durante la cucina. I pensili sono doppi con apertura vasistas e gli inserti a giorno alleggeriscono la composizione.
Il materiale è laminato con ante con maniglia curva che segue la sinuosità dell'elemento centrale.
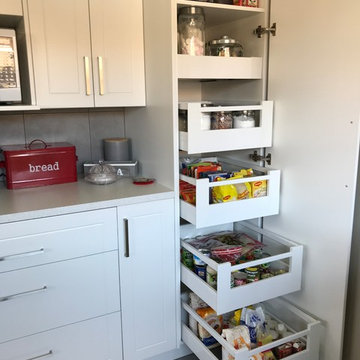
On the other side of the galley kitchen we fitted the fridge, a bench area for the microwave and small appliances and a pantry which includes a Blum Space Tower.
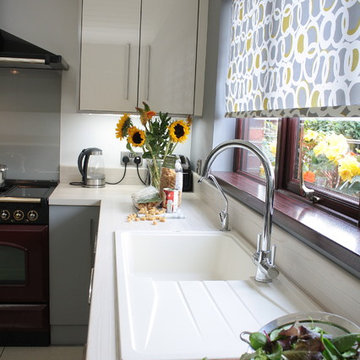
g ideas
Immagine di una cucina minimalista di medie dimensioni con lavello a vasca singola, ante lisce, ante grigie, top in laminato, paraspruzzi grigio, paraspruzzi con lastra di vetro e pavimento in gres porcellanato
Immagine di una cucina minimalista di medie dimensioni con lavello a vasca singola, ante lisce, ante grigie, top in laminato, paraspruzzi grigio, paraspruzzi con lastra di vetro e pavimento in gres porcellanato

Inspired by vintage ornate metalwork, "Filigree" luxury vinyl sheet flooring is a weathered, time-worn look with a vintage floral hand painted motif. Available in 4 colors (Iron shown).
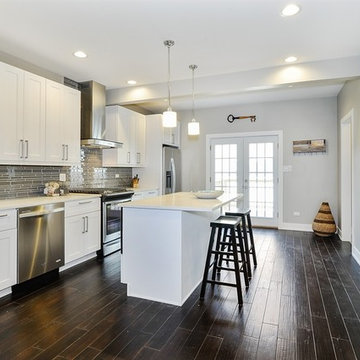
42" white maple wood soft close cabinets, Whirlpool Stainless Steel appliances, Fairy White Quartz Counters, Glass Tile backsplash, Brushed nickel hardware
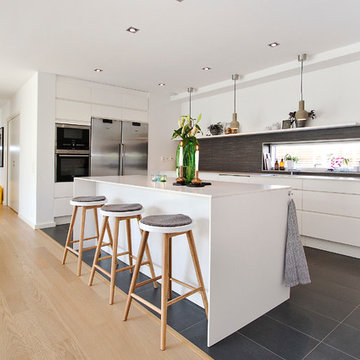
Idee per una cucina scandinava di medie dimensioni con ante lisce, ante bianche, paraspruzzi grigio, elettrodomestici in acciaio inossidabile, parquet chiaro, top in laminato e parquet e piastrelle
Cucine con top in laminato e paraspruzzi grigio - Foto e idee per arredare
6