Cucine con top in laminato e paraspruzzi con piastrelle di cemento - Foto e idee per arredare
Filtra anche per:
Budget
Ordina per:Popolari oggi
101 - 120 di 569 foto
1 di 3
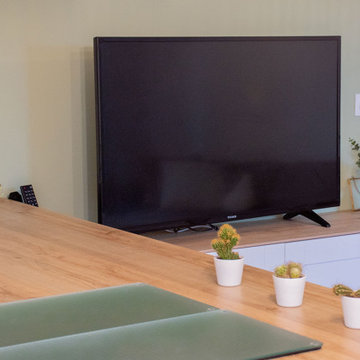
La cuisine a été intégralement rénovée dans un esprit naturel. Elle se compose de nombreux rangements, d'un plan de travail en bois, d'un sol en parquet et d'une crédence en carreaux de ciment.
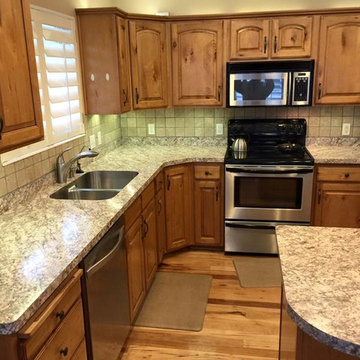
We updated this kitchen by simply replacing the counter top and new drop-in sink.
Esempio di una cucina stile rurale di medie dimensioni con lavello da incasso, top in laminato, elettrodomestici in acciaio inossidabile, ante con bugna sagomata, ante in legno chiaro, paraspruzzi beige, paraspruzzi con piastrelle di cemento e pavimento in legno massello medio
Esempio di una cucina stile rurale di medie dimensioni con lavello da incasso, top in laminato, elettrodomestici in acciaio inossidabile, ante con bugna sagomata, ante in legno chiaro, paraspruzzi beige, paraspruzzi con piastrelle di cemento e pavimento in legno massello medio
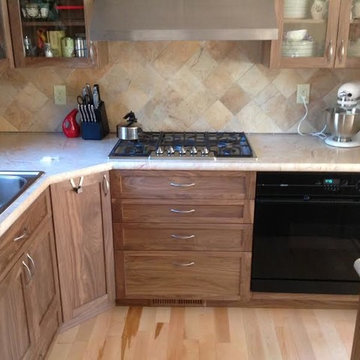
Drawers under the cooktop including the one directly under the cooktop (don't let the cabinet stores you can't do that - generally they fit just fine but may require some field modification to get around the gas pipe).
The oven is to the right under the countertop.
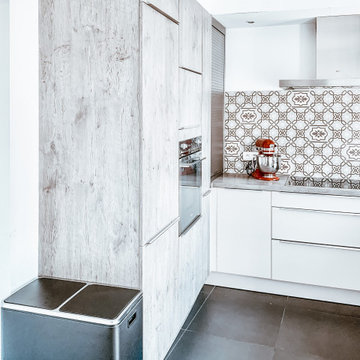
Foto di una piccola cucina ad U classica chiusa con lavello a vasca singola, top in laminato, paraspruzzi grigio, paraspruzzi con piastrelle di cemento, nessuna isola, pavimento grigio e top beige
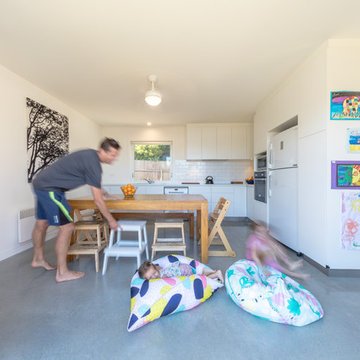
Ben Wrigley
Foto di una piccola cucina contemporanea con ante lisce, ante bianche, top in laminato, paraspruzzi bianco, paraspruzzi con piastrelle di cemento, elettrodomestici in acciaio inossidabile, pavimento in cemento, nessuna isola, pavimento grigio e top bianco
Foto di una piccola cucina contemporanea con ante lisce, ante bianche, top in laminato, paraspruzzi bianco, paraspruzzi con piastrelle di cemento, elettrodomestici in acciaio inossidabile, pavimento in cemento, nessuna isola, pavimento grigio e top bianco
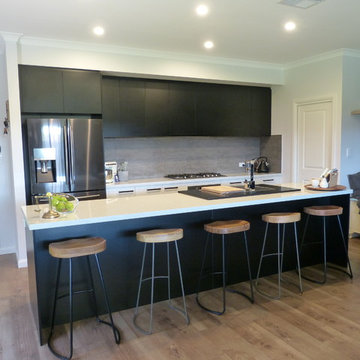
This beautiful contemporary kitchen is definitely the heart of the home. With a stunning mixture of bright white and dark black cabinets this kitchen has the perfect amount of wow. Black handles stand out beautifully on the white cabinets, making sure everything ties in together. A unique feature of having the 20mm thick stone on top of the laminate benchtop around the sink, again, making a contrast of the black and white.
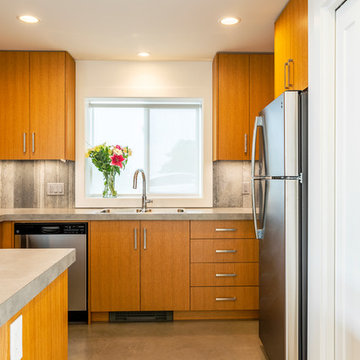
A peninsula provides extra space for informal dining or getting ready for holiday baking. Chrome fixtures look sharp against the window backdrop and potlights warm up the space.
Photos by Brice Ferre
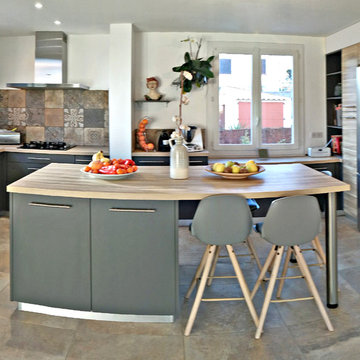
Cette grande cuisine ouverte se décline en bicolore avec des façades mates anthracite pour les meubles bas et un très élégant décor bois pour les colonnes.
Des niches, aussi esthétiques que pratiques terminent le mur de colonnes.
Parfaitement intégrée à la pièce à vivre, la cuisine est belle, agréable à vivre et très fonctionnelle, le tout dans un style néo industriel très tendance.
Coloris à découvrir au showroom, n'hésitez pas à venir nous rencontrer.
VS Agencement
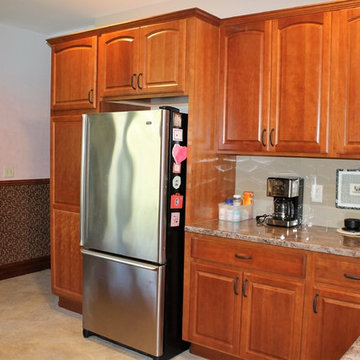
This rustic style kitchen and dinning room features laminate tops and custom cabinets. Added recessed and pendant lighting brighten up the space. Accents of exposed brick and crown molding on the cabinets give a unique feel for this country kitchen.
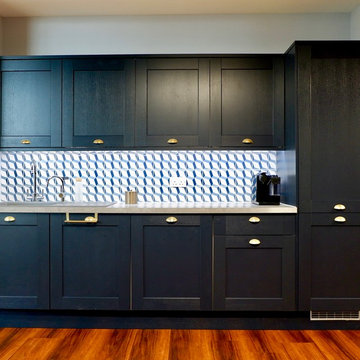
This client had a compact area in which to incorporate a complete kitchen space. It needed to feel contemporary, stylish and a part of greater picture of the open plan area. In essence, here we needed to create a kitchen that didn't much feel like a kitchen! All appliances are integrated with the exception of the coffee machine at the clients request. To the left you can see we have installed both a mixer tap, and an automatic boiling and filtered water tap also.
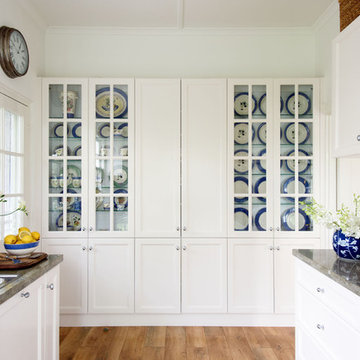
Memorable vignettes can be created by a talented photographer, exquisite pieces which are not considered too precious to be filled with flowers – and sometimes a beautiful kitchen tap!
Designer: KWD Kate Walker Design
Photographer: Brent Lukey
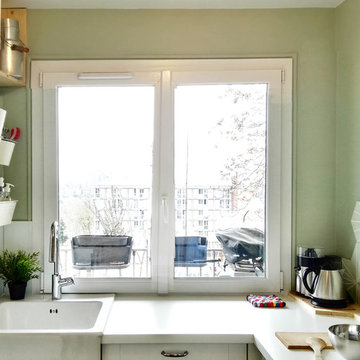
IDEA-STUDIO
Idee per una piccola cucina a L minimalista chiusa con lavello stile country, ante di vetro, ante bianche, top in laminato, paraspruzzi verde, paraspruzzi con piastrelle di cemento, elettrodomestici in acciaio inossidabile, pavimento in terracotta, nessuna isola e pavimento rosso
Idee per una piccola cucina a L minimalista chiusa con lavello stile country, ante di vetro, ante bianche, top in laminato, paraspruzzi verde, paraspruzzi con piastrelle di cemento, elettrodomestici in acciaio inossidabile, pavimento in terracotta, nessuna isola e pavimento rosso
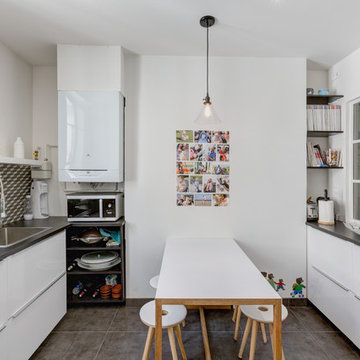
STEPHANE VASCO
Ispirazione per una cucina a L scandinava chiusa e di medie dimensioni con paraspruzzi marrone, pavimento in cementine, pavimento grigio, top marrone, lavello da incasso, ante lisce, ante bianche, top in laminato, paraspruzzi con piastrelle di cemento, elettrodomestici neri e penisola
Ispirazione per una cucina a L scandinava chiusa e di medie dimensioni con paraspruzzi marrone, pavimento in cementine, pavimento grigio, top marrone, lavello da incasso, ante lisce, ante bianche, top in laminato, paraspruzzi con piastrelle di cemento, elettrodomestici neri e penisola
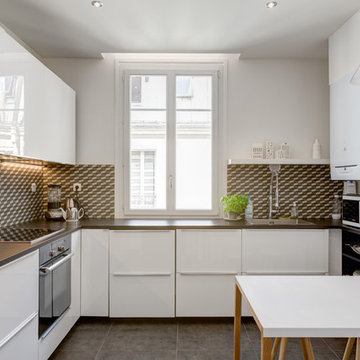
STEPHANE VASCO
Esempio di una cucina a L scandinava chiusa e di medie dimensioni con paraspruzzi marrone, pavimento grigio, top marrone, lavello da incasso, ante lisce, ante bianche, top in laminato, paraspruzzi con piastrelle di cemento, elettrodomestici neri, pavimento con piastrelle in ceramica e penisola
Esempio di una cucina a L scandinava chiusa e di medie dimensioni con paraspruzzi marrone, pavimento grigio, top marrone, lavello da incasso, ante lisce, ante bianche, top in laminato, paraspruzzi con piastrelle di cemento, elettrodomestici neri, pavimento con piastrelle in ceramica e penisola
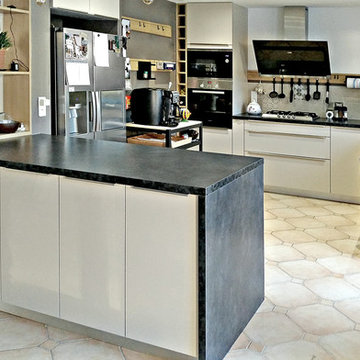
ne nouvelle rénovation totale réussie pour cette cuisine provençale qui a retrouvé du style et un esprit contemporain.
La cuisine existante était, comme souvent en Provence, constituée d’un plan de travail carrelé sur une structure en béton cellulaire, fermée par des portes massives et moulurées. Niches obsolètes, cintres inutiles et un manque total d’ergonomie ont poussé nos clients à revoir totalement la pièce.
Tout d’abord nous avons ouvert complètement la pièce en supprimant le passe-plat et toutes les structures en béton. Ensuite nous avons crée une séparation déco avec la niche ajourée permettant une transition visuellement plus douce entre l’entrée et la cuisine.
Les accessoires métal et bois sont un vrai atout pour cette cuisine, ils apportent une touche utile et déco à l’ensemble. Les décors et niches sur mesure en bois clair réchauffent l’ensemble mat beige très chic. Les grands casseroliers sont surlignés par des poignées profilées en inox brossé très élégantes et les carreaux de ciments de la crédence apportent un mélange de style très réussi.
Bien plus qu’un vendeur de mobilier, nous prenons en charge la totalité de votre projet, dans ce reportage nous avons réalisé la dépose de la cuisine, les démolitions, les reprises de plomberie et d’électricité, les peintures, la pose de la faïence murale et bien entendu de la cuisine…
N’hésitez pas à nous appeler pour prendre rendez-vous pour une étude personnalisée gratuite.
On vous laisse apprécier la suite avec les photos qui parlent d’elles-mêmes : la cuisine avant travaux, pendant le chantier, les 3D de la conception et bien sûr la cuisine terminée.
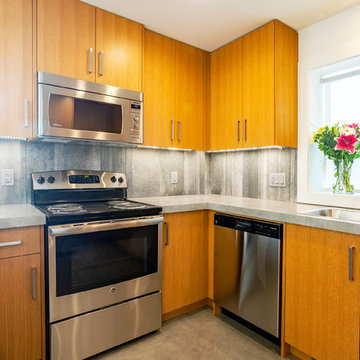
Closer view of beautiful cabinetry with concrete backdrop.
Photos by Brice Ferre
Idee per una piccola cucina minimalista con lavello a doppia vasca, ante lisce, ante in legno chiaro, top in laminato, paraspruzzi grigio, paraspruzzi con piastrelle di cemento, elettrodomestici in acciaio inossidabile, pavimento in cemento, penisola, pavimento grigio e top grigio
Idee per una piccola cucina minimalista con lavello a doppia vasca, ante lisce, ante in legno chiaro, top in laminato, paraspruzzi grigio, paraspruzzi con piastrelle di cemento, elettrodomestici in acciaio inossidabile, pavimento in cemento, penisola, pavimento grigio e top grigio
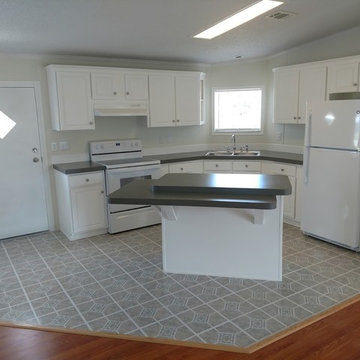
We are proud how far this kitchen has come, to show exactly what we have to offer. From all new materials, to a refurbished new look. We can make any living space desirable again.
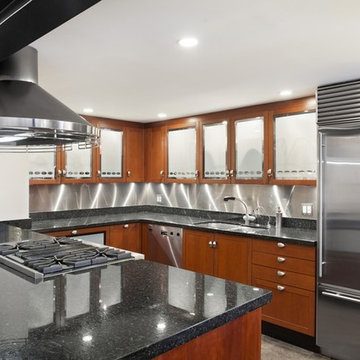
Immagine di una cucina minimalista di medie dimensioni con lavello da incasso, ante in legno bruno, top in laminato, paraspruzzi verde, paraspruzzi con piastrelle di cemento, elettrodomestici in acciaio inossidabile, 2 o più isole e ante di vetro
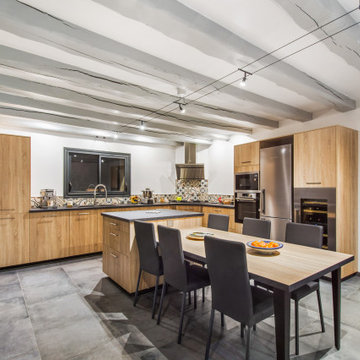
Ispirazione per una grande cucina classica con lavello sottopiano, ante lisce, ante in legno chiaro, top in laminato, paraspruzzi multicolore, paraspruzzi con piastrelle di cemento, elettrodomestici da incasso, pavimento con piastrelle in ceramica, pavimento grigio, top grigio e travi a vista
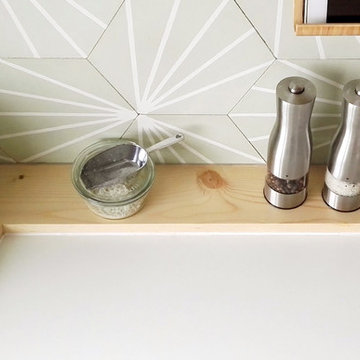
IDEA-STUDIO
Esempio di una piccola cucina a L moderna chiusa con lavello stile country, ante di vetro, ante bianche, top in laminato, paraspruzzi verde, paraspruzzi con piastrelle di cemento, elettrodomestici in acciaio inossidabile, pavimento in terracotta, nessuna isola e pavimento rosso
Esempio di una piccola cucina a L moderna chiusa con lavello stile country, ante di vetro, ante bianche, top in laminato, paraspruzzi verde, paraspruzzi con piastrelle di cemento, elettrodomestici in acciaio inossidabile, pavimento in terracotta, nessuna isola e pavimento rosso
Cucine con top in laminato e paraspruzzi con piastrelle di cemento - Foto e idee per arredare
6