Cucine con top in laminato e elettrodomestici neri - Foto e idee per arredare
Filtra anche per:
Budget
Ordina per:Popolari oggi
121 - 140 di 5.688 foto
1 di 3
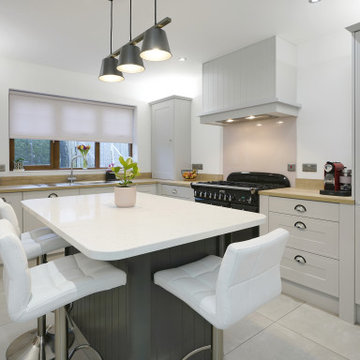
This neutral space has been elegantly designed using a monochrome palette featuring light grey, graphite and subtle soft pink touches.
This client opted for a simple cooker splashback.
Unfortunately their building contractor who was conducting the remedial works did not move one of the switches- however this is not an issue!
At DIY Splashbacks, glass splashbacks can be made in any shape, and shaped around switches and sockets.
This was simply templated by us, and manufactured to go around the switch.
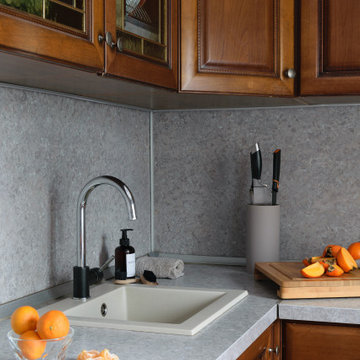
Рабочая зона
Ispirazione per una piccola cucina nordica con lavello da incasso, ante con bugna sagomata, ante marroni, top in laminato, paraspruzzi grigio, elettrodomestici neri, pavimento con piastrelle in ceramica, nessuna isola, pavimento marrone e top grigio
Ispirazione per una piccola cucina nordica con lavello da incasso, ante con bugna sagomata, ante marroni, top in laminato, paraspruzzi grigio, elettrodomestici neri, pavimento con piastrelle in ceramica, nessuna isola, pavimento marrone e top grigio
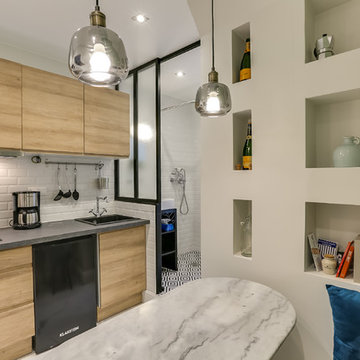
Cuisine ouverte avec espace repas pour 4 personnes
Banquette intégrant des rangements, assise noire rehaussée d'un mur vert d'eau.
Niches décoratives
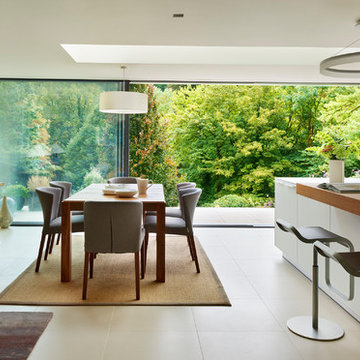
The dining space and furniture are perfectly complemented by the simple and clean design of the bulthaup b3 kitchen.
Please note - hobsons|choice did not select or source any of the interior products or fittings outside of the kitchen.
Darren Chung

Эта большая угловая кухня графитового цвета с тонкой столешницей из компакт ламината – идеальный выбор для тех, кто ценит минимализм и современный стиль. Столешница из компактного ламината отличается долговечностью и устойчивостью к пятнам и царапинам, а отсутствие ручек придает кухне гладкий бесшовный вид. Темная гамма и деревянные фасады создают теплую уютную атмосферу, а широкая планировка кухни предлагает достаточно места для приготовления пищи и приема гостей.
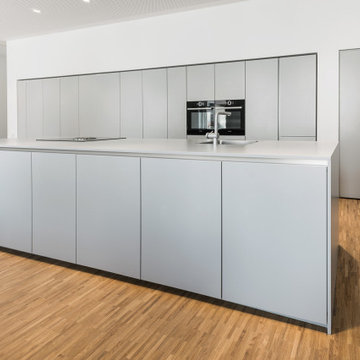
Immagine di un'ampia cucina contemporanea con ante lisce, ante grigie, top in laminato, elettrodomestici neri, pavimento in legno massello medio, pavimento marrone e top grigio
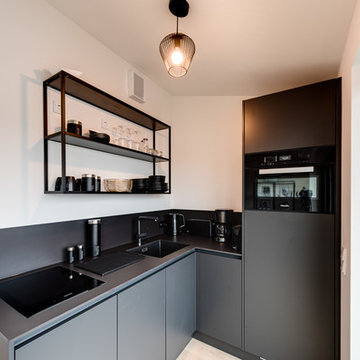
Statt klassischer Hängeschränke weist die Küche ein offenes Hängeregal auf, in dem Geschirr und Gläser griffbereit platziert werden können.
Ispirazione per una piccola cucina contemporanea con lavello da incasso, ante lisce, ante grigie, top in laminato, paraspruzzi grigio, paraspruzzi a specchio, elettrodomestici neri, parquet chiaro, nessuna isola, pavimento beige e top grigio
Ispirazione per una piccola cucina contemporanea con lavello da incasso, ante lisce, ante grigie, top in laminato, paraspruzzi grigio, paraspruzzi a specchio, elettrodomestici neri, parquet chiaro, nessuna isola, pavimento beige e top grigio
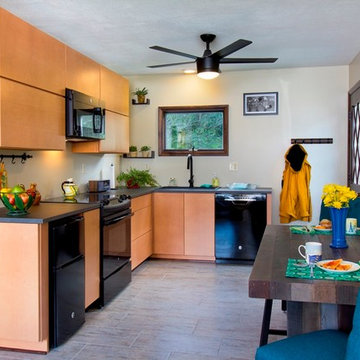
Idee per una piccola cucina a L moderna con lavello a vasca singola, ante lisce, ante in legno chiaro, top in laminato, elettrodomestici neri, pavimento in vinile, pavimento grigio e top grigio
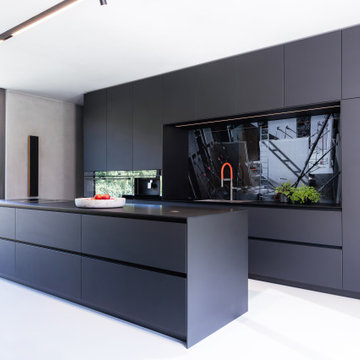
Diese Küche passt prima zu dem großen Raum. Die Kundin ist Architektin und hat sich für eine sehr individuelle Nischengestaltung entschieden: Auf der Rückseite der großen beleuchteten Nische ist ein Foto von der Baustelle des Hauses. Mittlerweile ist alles fertig, aber dieses Foto ist eine besondere Erinnerung.
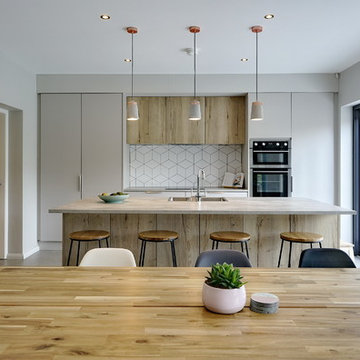
This contemporary, family friendly space is open plan including a dining area, and lounge with wood burning stove.
The footprint is compact, however this kitchen boasts lots of storage within the tall cabinets, and also a very efficiently used island.
The homeowner opted for a matte cashmere door, and a feature reclaimed oak door.
The concrete effect worktop is actually a high-quality laminate that adds depth to the otherwise simple design.
A double larder houses not only the ambient food, but also items that typically sit out on worktops such as the kettle and toaster. The homeowners are able to simply close the door to conceal any mess!
Jim Heal- Collings & Heal Photography
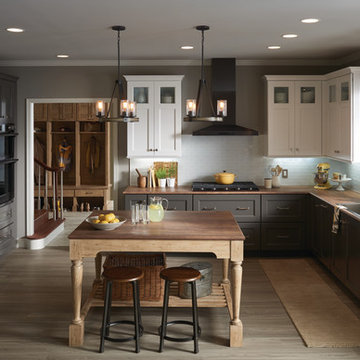
Formica
Esempio di una cucina country di medie dimensioni con lavello a vasca singola, ante in stile shaker, ante grigie, top in laminato, paraspruzzi bianco, paraspruzzi con piastrelle diamantate, elettrodomestici neri, pavimento grigio, top marrone e pavimento in legno massello medio
Esempio di una cucina country di medie dimensioni con lavello a vasca singola, ante in stile shaker, ante grigie, top in laminato, paraspruzzi bianco, paraspruzzi con piastrelle diamantate, elettrodomestici neri, pavimento grigio, top marrone e pavimento in legno massello medio
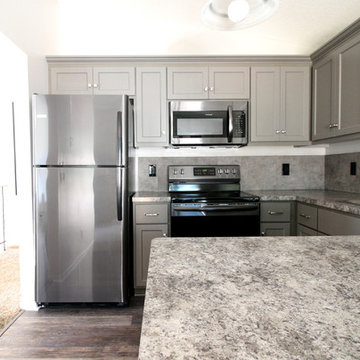
Esempio di una piccola cucina a L classica chiusa con lavello a doppia vasca, ante in stile shaker, ante grigie, top in laminato, paraspruzzi multicolore, elettrodomestici neri, pavimento in legno massello medio, penisola, pavimento marrone e top multicolore
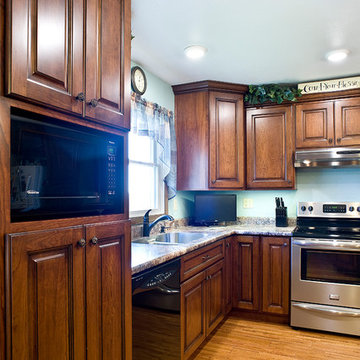
Cipher Imaging
Ispirazione per una piccola cucina tradizionale con lavello sottopiano, ante con bugna sagomata, ante in legno scuro, top in laminato, paraspruzzi blu, elettrodomestici neri e pavimento in legno massello medio
Ispirazione per una piccola cucina tradizionale con lavello sottopiano, ante con bugna sagomata, ante in legno scuro, top in laminato, paraspruzzi blu, elettrodomestici neri e pavimento in legno massello medio
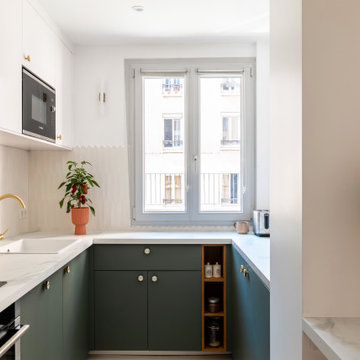
Pour cette rénovation partielle, l’intention était d’insuffler un élan de modernité aux espaces cuisine et salle d’eau.
Tout d’abord, ouvrir visuellement la cuisine sur l’espace de vie fut une prérogative du projet, tout en optimisant au maximum les rangements. La séparation des volumes s’est vue réalisée par deux verrières en serrurerie sur mesure, tandis que les agencements fonctionnels se parent de teintes douces, entre blanc et vert de gris.
La salle d’eau, quant à elle, arbore des tonalités franches, constituant ainsi un espace de caractère. Les formes graphiques se mêlent au contraste du orange et d’une robinetterie canon de fusil, tout en panache !
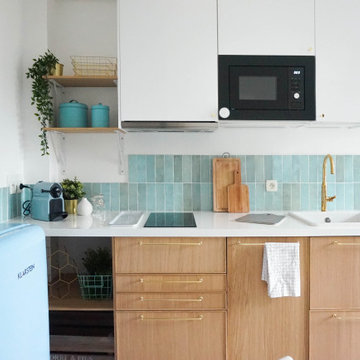
Idee per una cucina stile marino di medie dimensioni con lavello a vasca singola, ante in legno chiaro, top in laminato, paraspruzzi verde, paraspruzzi con piastrelle a listelli, elettrodomestici neri, pavimento in laminato, pavimento grigio e top bianco

Murphys Road is a renovation in a 1906 Villa designed to compliment the old features with new and modern twist. Innovative colours and design concepts are used to enhance spaces and compliant family living. This award winning space has been featured in magazines and websites all around the world. It has been heralded for it's use of colour and design in inventive and inspiring ways.
Designed by New Zealand Designer, Alex Fulton of Alex Fulton Design
Photographed by Duncan Innes for Homestyle Magazine
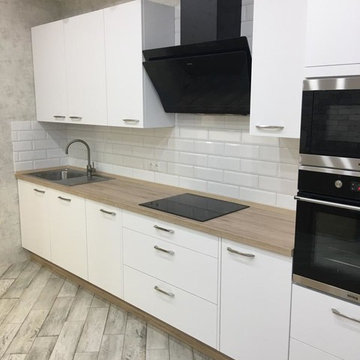
Линейная кухня выполнена из фасадов 3-ей категории. В основе МДФ, покрытие пленка, сверху матовый лак.
Кухня дополнена барной столешницей в цвет тосновной столешницы.
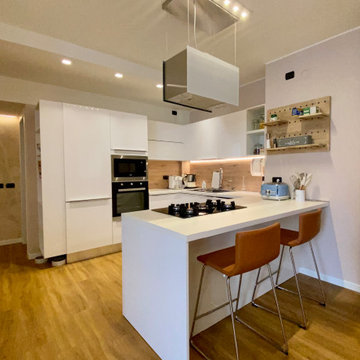
Cucina angolare con elemento a penisola dedicato al piano cottura.
Esempio di una cucina minimal di medie dimensioni con lavello a vasca singola, ante lisce, ante bianche, top in laminato, paraspruzzi marrone, paraspruzzi in legno, elettrodomestici neri, pavimento in laminato, penisola, pavimento marrone, top bianco e soffitto ribassato
Esempio di una cucina minimal di medie dimensioni con lavello a vasca singola, ante lisce, ante bianche, top in laminato, paraspruzzi marrone, paraspruzzi in legno, elettrodomestici neri, pavimento in laminato, penisola, pavimento marrone, top bianco e soffitto ribassato

ALl Black Kitchen in Black Fenix, with recessed Handles in Black and 12mm Fenix Top
Ispirazione per una piccola cucina parallela industriale chiusa con lavello da incasso, ante lisce, ante nere, top in laminato, paraspruzzi nero, paraspruzzi in legno, elettrodomestici neri, pavimento in legno massello medio, nessuna isola, pavimento marrone, top nero e soffitto a cassettoni
Ispirazione per una piccola cucina parallela industriale chiusa con lavello da incasso, ante lisce, ante nere, top in laminato, paraspruzzi nero, paraspruzzi in legno, elettrodomestici neri, pavimento in legno massello medio, nessuna isola, pavimento marrone, top nero e soffitto a cassettoni
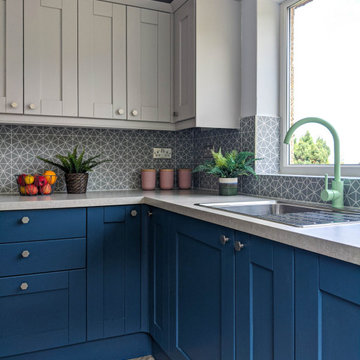
Shaker kitchen painted blue with green tap
Ispirazione per una grande cucina stile marinaro con lavello integrato, ante in stile shaker, ante blu, top in laminato, paraspruzzi grigio, paraspruzzi con piastrelle in ceramica, elettrodomestici neri, pavimento in laminato e top grigio
Ispirazione per una grande cucina stile marinaro con lavello integrato, ante in stile shaker, ante blu, top in laminato, paraspruzzi grigio, paraspruzzi con piastrelle in ceramica, elettrodomestici neri, pavimento in laminato e top grigio
Cucine con top in laminato e elettrodomestici neri - Foto e idee per arredare
7