Cucine con top in granito e top in acciaio inossidabile - Foto e idee per arredare
Filtra anche per:
Budget
Ordina per:Popolari oggi
81 - 100 di 391.497 foto
1 di 3
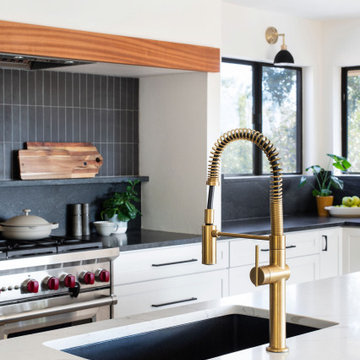
Foto di una grande cucina chic con lavello sottopiano, ante in stile shaker, ante bianche, top in granito, paraspruzzi nero, paraspruzzi in granito, elettrodomestici da incasso, pavimento in vinile, pavimento marrone e top nero

A combination of quarter sawn white oak material with kerf cuts creates harmony between the cabinets and the warm, modern architecture of the home. We mirrored the waterfall of the island to the base cabinets on the range wall. This project was unique because the client wanted the same kitchen layout as their previous home but updated with modern lines to fit the architecture. Floating shelves were swapped out for an open tile wall, and we added a double access countertwall cabinet to the right of the range for additional storage. This cabinet has hidden front access storage using an intentionally placed kerf cut and modern handleless design. The kerf cut material at the knee space of the island is extended to the sides, emphasizing a sense of depth. The palette is neutral with warm woods, dark stain, light surfaces, and the pearlescent tone of the backsplash; giving the client’s art collection a beautiful neutral backdrop to be celebrated.
For the laundry we chose a micro shaker style cabinet door for a clean, transitional design. A folding surface over the washer and dryer as well as an intentional space for a dog bed create a space as functional as it is lovely. The color of the wall picks up on the tones of the beautiful marble tile floor and an art wall finishes out the space.
In the master bath warm taupe tones of the wall tile play off the warm tones of the textured laminate cabinets. A tiled base supports the vanity creating a floating feel while also providing accessibility as well as ease of cleaning.
An entry coat closet designed to feel like a furniture piece in the entry flows harmoniously with the warm taupe finishes of the brick on the exterior of the home. We also brought the kerf cut of the kitchen in and used a modern handleless design.
The mudroom provides storage for coats with clothing rods as well as open cubbies for a quick and easy space to drop shoes. Warm taupe was brought in from the entry and paired with the micro shaker of the laundry.
In the guest bath we combined the kerf cut of the kitchen and entry in a stained maple to play off the tones of the shower tile and dynamic Patagonia granite countertops.

In a home with just about 1000 sf our design needed to thoughtful, unlike the recent contractor-grade flip it had recently undergone. For clients who love to cook and entertain we came up with several floor plans and this open layout worked best. We used every inch available to add storage, work surfaces, and even squeezed in a 3/4 bath! Colorful but still soothing, the greens in the kitchen and blues in the bathroom remind us of Big Sur, and the nod to mid-century perfectly suits the home and it's new owners.
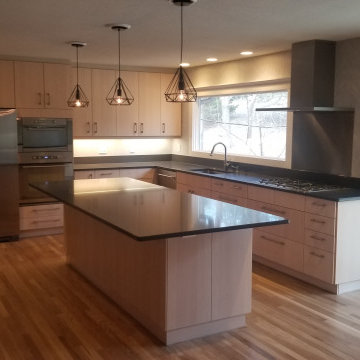
Modern kitchen update with new countertops, cabinets, and updated layout.
Esempio di una cucina minimal di medie dimensioni con lavello sottopiano, ante lisce, ante in legno chiaro, top in granito, paraspruzzi bianco, paraspruzzi con piastrelle in pietra, elettrodomestici in acciaio inossidabile, pavimento in laminato, pavimento marrone e top nero
Esempio di una cucina minimal di medie dimensioni con lavello sottopiano, ante lisce, ante in legno chiaro, top in granito, paraspruzzi bianco, paraspruzzi con piastrelle in pietra, elettrodomestici in acciaio inossidabile, pavimento in laminato, pavimento marrone e top nero
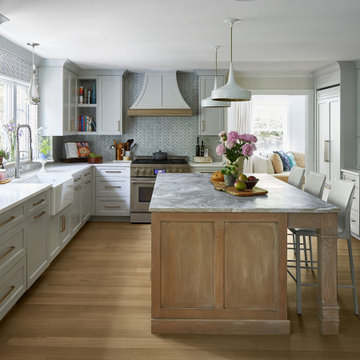
Family kitchen for busy parents and children to gather and share their day. A kitchen perfect for catching up with friends, baking cookies with grandkids, trying new recipes and recreating old favorites.
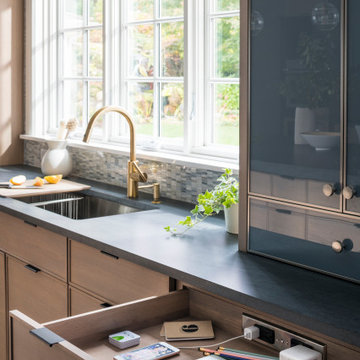
After living in their home for nearly 20 years, for their second renovation of this kitchen they decided to do it right--a small addition to the rear of the home and large windows allow views of the backyard and light to flow into this warm contemporary kitchen. Sarah Robertson of Studio Dearborn helped her client renovate their kitchen to capture the views and vibe they were after. Pale rift oak cabinetry is punctuated with grey/blue glass uppers, bringing color and reflective light into this welcoming space. A tiny mosaic from Artistic Tile picks up on the blue theme adding texture and pattern to the calming vibes of this space.
Photos Adam Macchia. For more information, you may visit our website at www.studiodearborn.com or email us at info@studiodearborn.com.

Immagine di una grande cucina design con ante nere, top in granito, top nero, ante lisce, paraspruzzi nero, paraspruzzi in lastra di pietra, elettrodomestici neri, parquet scuro e pavimento marrone

Blueberry english kitchen with white kitchen appliances, slate floor tile and zellige tile backsplash.
Esempio di una piccola cucina ad U chiusa con lavello stile country, ante in stile shaker, ante blu, top in granito, paraspruzzi bianco, elettrodomestici bianchi, pavimento in ardesia, nessuna isola, pavimento grigio e top nero
Esempio di una piccola cucina ad U chiusa con lavello stile country, ante in stile shaker, ante blu, top in granito, paraspruzzi bianco, elettrodomestici bianchi, pavimento in ardesia, nessuna isola, pavimento grigio e top nero
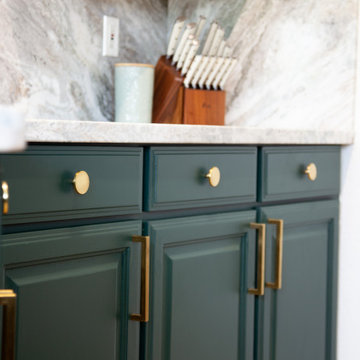
This kitchen features refinished kitchen cabinets in Bottle Green with light Fantasy Brown granite countertops. Fantasy Brown is typically on the cheaper end of granite but after looking at four locations we found the perfect slab that featured light colors with swirls of green, blue, and blush.
Countertops: Fantasy Brown, $50/sf installed
Paint: Bottle Green
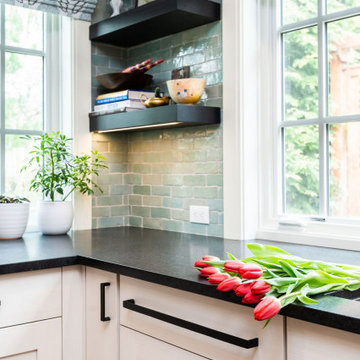
Transitional kitchen counter with white cabinetry, dark countertops, matching dark wood shelving, and light teal tile backsplash.
Immagine di una cucina abitabile chic con lavello sottopiano, ante bianche, top in granito, paraspruzzi con piastrelle in terracotta, elettrodomestici in acciaio inossidabile e top nero
Immagine di una cucina abitabile chic con lavello sottopiano, ante bianche, top in granito, paraspruzzi con piastrelle in terracotta, elettrodomestici in acciaio inossidabile e top nero

The range was relocated off of the island and is now a focal point in the room. The stainless hood vent over the range is both beautiful and functional. A walk-in pantry was removed, and now beautiful built-in cabinets act as the pantry.

This Historical Home was built in the Columbia Country Club in 1925 and was ready for a new, modern kitchen which kept the traditional feel of the home. A previous sunroom addition created a dining room, but the original kitchen layout kept the two rooms divided. The kitchen was a small and cramped c-shape with a narrow door leading into the dining area.
The kitchen and dining room were completely opened up, creating a long, galley style, open layout which maximized the space and created a very good flow. Dimensions In Wood worked in conjuction with the client’s architect and contractor to complete this renovation.
Custom cabinets were built to use every square inch of the floorplan, with the cabinets extending all the way to the ceiling for the most storage possible. Our woodworkers even created a step stool, staining it to match the kitchen for reaching these high cabinets. The family already had a kitchen table and chairs they were happy with, so we refurbished them to match the kitchen’s new stain and paint color.
Crown molding top the cabinet boxes and extends across the ceiling where they create a coffered ceiling, highlighting the beautiful light fixtures centered on a wood medallion.
Columns were custom built to provide separation between the different sections of the kitchen, while also providing structural support.
Our master craftsmen kept the original 1925 glass cabinet doors, fitted them with modern hardware, repainted and incorporated them into new cabinet boxes. TASK LED Lighting was added to this china cabinet, highlighting the family’s decorative dishes.
Appliance Garage
On one side of the kitchen we built an appliance garage with doors that slide back into the cabinet, integrated power outlets and door activated lighting. Beside this is a small Galley Workstation for beverage and bar service which has the Galley Bar Kit perfect for sliced limes and more.
Baking Cabinet with Pocket Doors
On the opposite side, a baking cabinet was built to house a mixer and all the supplies needed for creating confections. Automatic LED lights, triggered by opening the door, create a perfect baker’s workstation. Both pocket doors slide back inside the cabinet for maximum workspace, then close to hide everything, leaving a clean, minimal kitchen devoid of clutter.
Super deep, custom drawers feature custom dividers beneath the baking cabinet. Then beneath the appliance garage another deep drawer has custom crafted produce boxes per the customer’s request.
Central to the kitchen is a walnut accent island with a granite countertop and a Stainless Steel Galley Workstation and an overhang for seating. Matching bar stools slide out of the way, under the overhang, when not in use. A color matched outlet cover hides power for the island whenever appliances are needed during preparation.
The Galley Workstation has several useful attachments like a cutting board, drying rack, colander holder, and more. Integrated into the stone countertops are a drinking water spigot, a soap dispenser, garbage disposal button and the pull out, sprayer integrated faucet.
Directly across from the conveniently positioned stainless steel sink is a Bertazzoni Italia stove with 5 burner cooktop. A custom mosaic tile backsplash makes a beautiful focal point. Then, on opposite sides of the stove, columns conceal Rev-a-Shelf pull out towers which are great for storing small items, spices, and more. All outlets on the stone covered walls also sport dual USB outlets for charging mobile devices.
Stainless Steel Whirlpool appliances throughout keep a consistent and clean look. The oven has a matching microwave above it which also works as a convection oven. Dual Whirlpool dishwashers can handle all the family’s dirty dishes.
The flooring has black, marble tile inlays surrounded by ceramic tile, which are period correct for the age of this home, while still being modern, durable and easy to clean.
Finally, just off the kitchen we also remodeled their bar and snack alcove. A small liquor cabinet, with a refrigerator and wine fridge sits opposite a snack bar and wine glass cabinets. Crown molding, granite countertops and cabinets were all customized to match this space with the rest of the stunning kitchen.
Dimensions In Wood is more than 40 years of custom cabinets. We always have been, but we want YOU to know just how much more there is to our Dimensions.
The Dimensions we cover are endless: custom cabinets, quality water, appliances, countertops, wooden beams, Marvin windows, and more. We can handle every aspect of your kitchen, bathroom or home remodel.

Immagine di una piccola cucina rustica con lavello sottopiano, ante a filo, ante in legno scuro, top in granito, paraspruzzi beige, paraspruzzi con piastrelle in pietra, elettrodomestici colorati, pavimento beige, top beige e soffitto in legno
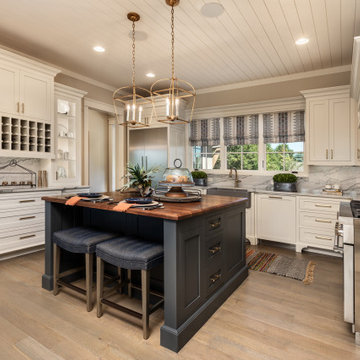
Immagine di una cucina stile rurale con lavello stile country, top in granito, paraspruzzi in granito e soffitto in perlinato
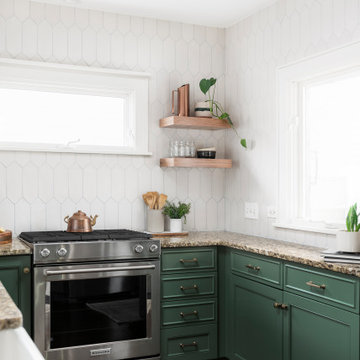
Cabinet paint color: Cushing Green by Benjamin Moore
Esempio di una cucina tradizionale di medie dimensioni con lavello stile country, ante con riquadro incassato, ante verdi, top in granito, paraspruzzi bianco, paraspruzzi con piastrelle in ceramica, elettrodomestici in acciaio inossidabile, parquet scuro, penisola, pavimento marrone e top beige
Esempio di una cucina tradizionale di medie dimensioni con lavello stile country, ante con riquadro incassato, ante verdi, top in granito, paraspruzzi bianco, paraspruzzi con piastrelle in ceramica, elettrodomestici in acciaio inossidabile, parquet scuro, penisola, pavimento marrone e top beige

Esempio di una cucina minimal di medie dimensioni con lavello a vasca singola, ante lisce, ante nere, top in granito, paraspruzzi in legno, elettrodomestici neri, pavimento in pietra calcarea, pavimento beige e top nero

The luxury vinyl plank continues into the kitchen. LVP is a wonderful choice for kitchens, for it is very durable and can stand up to spills and other accidents.
Pictured: Republic Floors; Style - Blackwater Canyon; Color - Zurich

Cuisine sur mesure en U composé d'un bar en chêne avec vaisselier en chêne, plan de travail en corian, tomette, suspension Gulby au dessus de la table de salle à manger et Wever ducre au dessus du bar. Rappel de laiton sur les suspensions, mitigeur Grohe et la lampe.

Foto di una cucina contemporanea di medie dimensioni con lavello sottopiano, ante lisce, ante bianche, top in acciaio inossidabile, paraspruzzi giallo, paraspruzzi in gres porcellanato, elettrodomestici in acciaio inossidabile, pavimento in gres porcellanato, pavimento grigio e top grigio
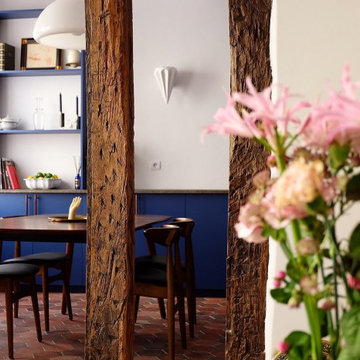
Rénovation complète de cet appartement dépourvu de charme. Nous avons ouvert entre les poutres pour faire circuler le regard et la lumière, chiné des tomettes anciennes pour re donner du cachet à cet appartement situé dans un très vieil immeuble parisien. Modification de la disposition des pièces, remise aux normes, décoration, menuiseries sur mesure.
Cucine con top in granito e top in acciaio inossidabile - Foto e idee per arredare
5