Cucine con top in granito e struttura in muratura - Foto e idee per arredare
Filtra anche per:
Budget
Ordina per:Popolari oggi
1 - 20 di 119 foto
1 di 3

This kitchen is part of a new log cabin built in the country outside of Nashville. It is open to the living room and dining room. An antique pair of French Doors can be seen on the left; were bought in France with the original cremone bolt. Antique door knobs and backplates were used throughtout the house. Photo by Shannon Fontaine

Builder: Kyle Hunt & Partners Incorporated |
Architect: Mike Sharratt, Sharratt Design & Co. |
Interior Design: Katie Constable, Redpath-Constable Interiors |
Photography: Jim Kruger, LandMark Photography
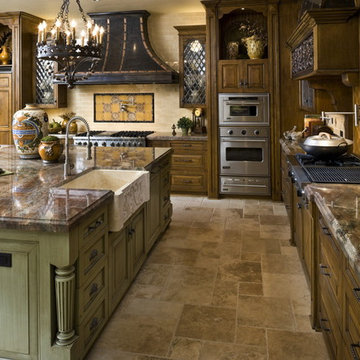
Design Firm: Dallas Design Group, Interiors
Designer: Tracy Rasor, Allied ASID
Immagine di una cucina tradizionale con ante con bugna sagomata, elettrodomestici in acciaio inossidabile, lavello stile country, top in granito e struttura in muratura
Immagine di una cucina tradizionale con ante con bugna sagomata, elettrodomestici in acciaio inossidabile, lavello stile country, top in granito e struttura in muratura
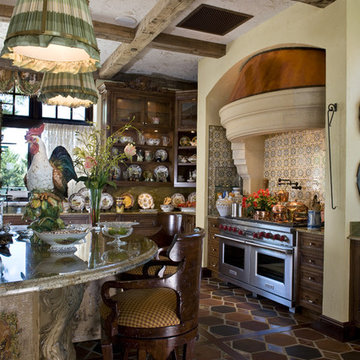
Foto di una cucina rustica con elettrodomestici in acciaio inossidabile, top in granito, pavimento in terracotta e struttura in muratura

Country Home. Photographer: Rob Karosis
Ispirazione per una cucina abitabile classica con ante con riquadro incassato, ante bianche, top in granito, lavello da incasso, paraspruzzi multicolore, paraspruzzi con piastrelle in ceramica, elettrodomestici in acciaio inossidabile, pavimento multicolore e struttura in muratura
Ispirazione per una cucina abitabile classica con ante con riquadro incassato, ante bianche, top in granito, lavello da incasso, paraspruzzi multicolore, paraspruzzi con piastrelle in ceramica, elettrodomestici in acciaio inossidabile, pavimento multicolore e struttura in muratura

Immagine di una grande cucina rustica con ante di vetro, elettrodomestici da incasso, ante bianche, paraspruzzi nero, paraspruzzi con piastrelle a mosaico, lavello sottopiano, top in granito, pavimento in legno massello medio e struttura in muratura
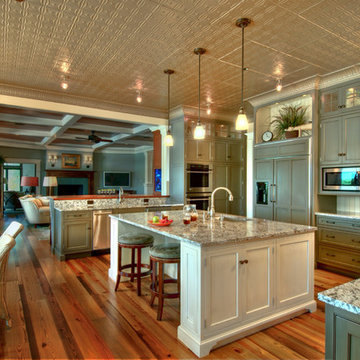
Foto di una cucina abitabile tradizionale con top in granito, ante verdi, elettrodomestici da incasso e struttura in muratura
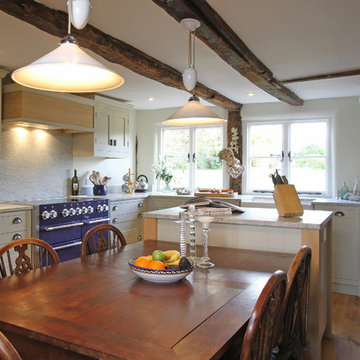
This kitchen used an in-frame design with mainly one painted colour, that being the Farrow & Ball Old White. This was accented with natural oak on the island unit pillars and on the bespoke cooker hood canopy. The Island unit features slide away tray storage on one side with tongue and grove panelling most of the way round. All of the Cupboard internals in this kitchen where clad in a Birch veneer.
The main Focus of the kitchen was a Mercury Range Cooker in Blueberry. Above the Mercury cooker was a bespoke hood canopy designed to be at the correct height in a very low ceiling room. The sink and tap where from Franke, the sink being a VBK 720 twin bowl ceramic sink and a Franke Venician tap in chrome.
The whole kitchen was topped of in a beautiful granite called Ivory Fantasy in a 30mm thickness with pencil round edge profile.

These award-winning kitchens represent luxury at its finest. These are just a sample of the many custom homes we have built as a custom home builder in Austin, Texas.
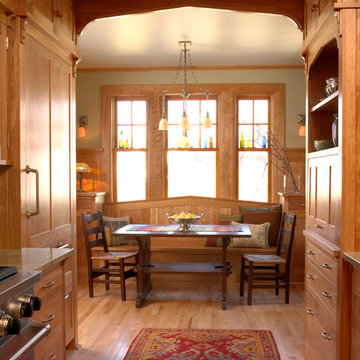
Architecture & Interior Design: David Heide Design Studio -- Photos: Susan Gilmore
Immagine di una cucina american style con ante con riquadro incassato, elettrodomestici in acciaio inossidabile, ante in legno chiaro, nessuna isola, pavimento in legno massello medio, top in granito, paraspruzzi grigio, paraspruzzi con piastrelle in pietra, lavello stile country e struttura in muratura
Immagine di una cucina american style con ante con riquadro incassato, elettrodomestici in acciaio inossidabile, ante in legno chiaro, nessuna isola, pavimento in legno massello medio, top in granito, paraspruzzi grigio, paraspruzzi con piastrelle in pietra, lavello stile country e struttura in muratura
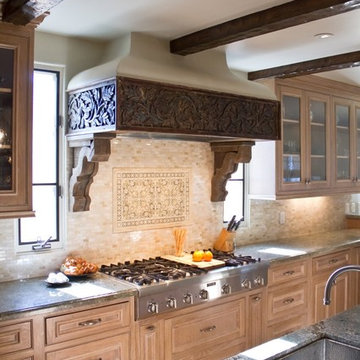
Full kitchen remodel in Spanish colonial residence.
Photos by Erika Bierman
www.erikabiermanphotography.com
Ispirazione per una cucina stile rurale con elettrodomestici in acciaio inossidabile, ante in legno scuro, top in granito, paraspruzzi beige, paraspruzzi con piastrelle in pietra e struttura in muratura
Ispirazione per una cucina stile rurale con elettrodomestici in acciaio inossidabile, ante in legno scuro, top in granito, paraspruzzi beige, paraspruzzi con piastrelle in pietra e struttura in muratura

February and March 2011 Mpls/St. Paul Magazine featured Byron and Janet Richard's kitchen in their Cross Lake retreat designed by JoLynn Johnson.
Honorable Mention in Crystal Cabinet Works Design Contest 2011
A vacation home built in 1992 on Cross Lake that was made for entertaining.
The problems
• Chipped floor tiles
• Dated appliances
• Inadequate counter space and storage
• Poor lighting
• Lacking of a wet bar, buffet and desk
• Stark design and layout that didn't fit the size of the room
Our goal was to create the log cabin feeling the homeowner wanted, not expanding the size of the kitchen, but utilizing the space better. In the redesign, we removed the half wall separating the kitchen and living room and added a third column to make it visually more appealing. We lowered the 16' vaulted ceiling by adding 3 beams allowing us to add recessed lighting. Repositioning some of the appliances and enlarge counter space made room for many cooks in the kitchen, and a place for guests to sit and have conversation with the homeowners while they prepare meals.
Key design features and focal points of the kitchen
• Keeping the tongue-and-groove pine paneling on the walls, having it
sandblasted and stained to match the cabinetry, brings out the
woods character.
• Balancing the room size we staggered the height of cabinetry reaching to
9' high with an additional 6” crown molding.
• A larger island gained storage and also allows for 5 bar stools.
• A former closet became the desk. A buffet in the diningroom was added
and a 13' wet bar became a room divider between the kitchen and
living room.
• We added several arched shapes: large arched-top window above the sink,
arch valance over the wet bar and the shape of the island.
• Wide pine wood floor with square nails
• Texture in the 1x1” mosaic tile backsplash
Balance of color is seen in the warm rustic cherry cabinets combined with accents of green stained cabinets, granite counter tops combined with cherry wood counter tops, pine wood floors, stone backs on the island and wet bar, 3-bronze metal doors and rust hardware.
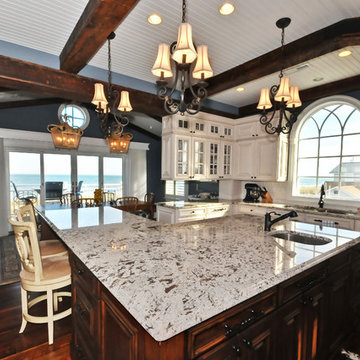
Immagine di una cucina abitabile mediterranea con ante di vetro, lavello sottopiano, ante bianche, top in granito, elettrodomestici da incasso e struttura in muratura

Lori Anderson Interior Selections-Austin
Esempio di un'ampia cucina stile rurale con lavello sottopiano, ante con bugna sagomata, ante in legno scuro, top in granito, paraspruzzi multicolore, paraspruzzi con piastrelle di vetro, elettrodomestici da incasso, pavimento in legno massello medio e struttura in muratura
Esempio di un'ampia cucina stile rurale con lavello sottopiano, ante con bugna sagomata, ante in legno scuro, top in granito, paraspruzzi multicolore, paraspruzzi con piastrelle di vetro, elettrodomestici da incasso, pavimento in legno massello medio e struttura in muratura
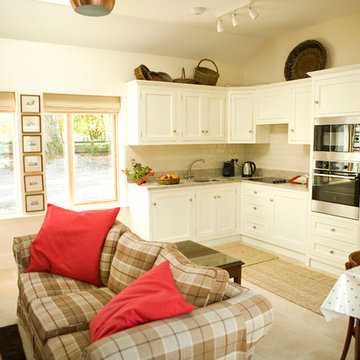
The simple floor Plan is inspired by the traditional Irish cottage with a double pitched 45 degree roof. The entrance and bathroom are at the centre while the Living Room / Kitchen and Bedroom are full width at ends. Photo by Denis O'Farrell
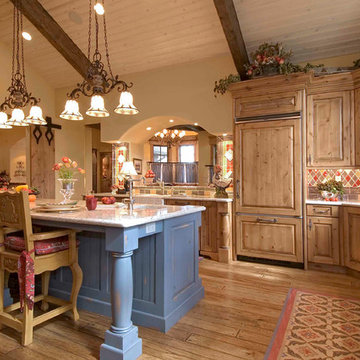
This country feel kitchen enhances the great outdoors with it's calm yet bright colors throughout the space. Having a custom tile backsplash pulls out all the earth tones throughout the kitchen.

The Hill Kitchen is a one of a kind space. This was one of my first jobs I worked on in Nashville, TN. The Client just fired her cabinet guy and gave me a call out of the blue to ask if I can design and build her kitchen. Well, I like to think it was a match made in heaven. The Hill's Property was out in the country and she wanted a country kitchen with a twist. All the upper cabinets were pretty much built on-site. The 150 year old barn wood was stubborn with a mind of it's own. All the red, black glaze, lower cabinets were built at our shop. All the joints for the upper cabinets were joint together using box and finger joints. To top it all off we left as much patine as we could on the upper cabinets and topped it off with layers of wax on top of wax. The island was also a unique piece in itself with a traditional white with brown glaze the island is just another added feature. What makes this kitchen is all the details such as the collection of dishes, baskets and stuff. It's almost as if we built the kitchen around the collection. Photo by Kurt McKeithan
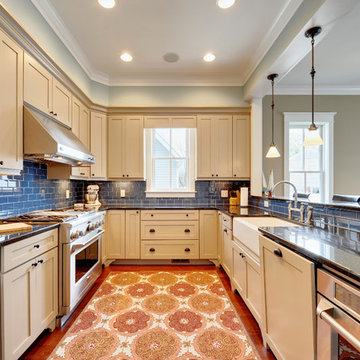
Ispirazione per una cucina ad U minimal con ante in stile shaker, elettrodomestici in acciaio inossidabile, top in granito, lavello stile country, ante beige, paraspruzzi blu, paraspruzzi con piastrelle diamantate e struttura in muratura
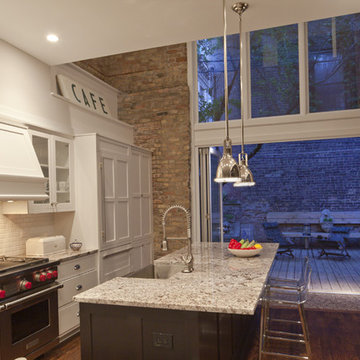
LaCantina Doors Aluminum bi-folding door system
Immagine di una cucina minimalista di medie dimensioni con lavello stile country, ante in stile shaker, ante bianche, paraspruzzi bianco, top in granito, elettrodomestici in acciaio inossidabile, parquet scuro, pavimento marrone e struttura in muratura
Immagine di una cucina minimalista di medie dimensioni con lavello stile country, ante in stile shaker, ante bianche, paraspruzzi bianco, top in granito, elettrodomestici in acciaio inossidabile, parquet scuro, pavimento marrone e struttura in muratura
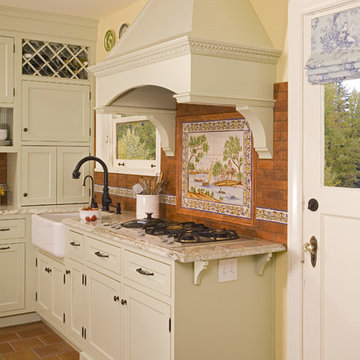
This remodeled kitchen was transformed from a tiny compact kitchen to a small scale kitchen with much improved flow and storage. The space has become the central location for family interaction. An arched wall of a breakfast room was removed to create a better flow and layout to the space. We created the remembrance of the original arch within the new cabinetry detail over the built in bench seating and also within the hood.
Cucine con top in granito e struttura in muratura - Foto e idee per arredare
1