Cucine con top in granito e penisola - Foto e idee per arredare
Filtra anche per:
Budget
Ordina per:Popolari oggi
121 - 140 di 34.017 foto
1 di 3

A Brilliant Photo - Agnieszka Wormus
Foto di un'ampia cucina american style con lavello sottopiano, ante con riquadro incassato, ante in legno scuro, top in granito, paraspruzzi multicolore, paraspruzzi in lastra di pietra, elettrodomestici in acciaio inossidabile, pavimento in legno massello medio e penisola
Foto di un'ampia cucina american style con lavello sottopiano, ante con riquadro incassato, ante in legno scuro, top in granito, paraspruzzi multicolore, paraspruzzi in lastra di pietra, elettrodomestici in acciaio inossidabile, pavimento in legno massello medio e penisola
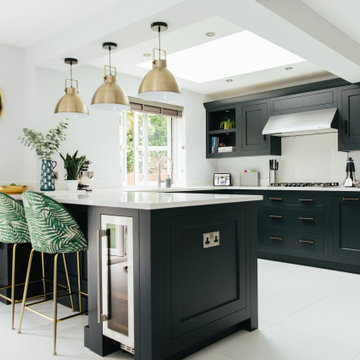
Family kitchen with gold and botanical accents
Idee per una grande cucina tradizionale con lavello da incasso, ante in stile shaker, ante nere, top in granito, paraspruzzi bianco, penisola e top bianco
Idee per una grande cucina tradizionale con lavello da incasso, ante in stile shaker, ante nere, top in granito, paraspruzzi bianco, penisola e top bianco

Le projet
Un appartement familial en Vente en Etat Futur d’Achèvement (VEFA) où tout reste à faire.
Les propriétaires ont su tirer profit du délai de construction pour anticiper aménagements, choix des matériaux et décoration avec l’aide de Decor Interieur.
Notre solution
A partir des plans du constructeur, nous avons imaginé un espace à vivre qui malgré sa petite surface (32m2) doit pouvoir accueillir une famille de 4 personnes confortablement et bénéficier de rangements avec une cuisine ouverte.
Pour optimiser l’espace, la cuisine en U est configurée pour intégrer un maximum de rangements tout en étant très design pour s’intégrer parfaitement au séjour.
Dans la pièce à vivre donnant sur une large terrasse, il fallait intégrer des espaces de rangements pour la vaisselle, des livres, un grand téléviseur et une cheminée éthanol ainsi qu’un canapé et une grande table pour les repas.
Pour intégrer tous ces éléments harmonieusement, un grand ensemble menuisé toute hauteur a été conçu sur le mur faisant face à l’entrée. Celui-ci bénéficie de rangements bas fermés sur toute la longueur du meuble. Au dessus de ces rangements et afin de ne pas alourdir l’ensemble, un espace a été créé pour la cheminée éthanol et le téléviseur. Vient ensuite de nouveaux rangements fermés en hauteur et des étagères.
Ce meuble en plus d’être très fonctionnel et élégant permet aussi de palier à une problématique de mur sur deux niveaux qui est ainsi résolue. De plus dès le moment de la conception nous avons pu intégrer le fait qu’un radiateur était mal placé et demander ainsi en amont au constructeur son déplacement.
Pour bénéficier de la vue superbe sur Paris, l’espace salon est placé au plus près de la large baie vitrée. L’espace repas est dans l’alignement sur l’autre partie du séjour avec une grande table à allonges.
Le style
L’ensemble de la pièce à vivre avec cuisine est dans un style très contemporain avec une dominante de gris anthracite en contraste avec un bleu gris tirant au turquoise choisi en harmonie avec un panneau de papier peint Pierre Frey.
Pour réchauffer la pièce un parquet a été choisi sur les pièces à vivre. Dans le même esprit la cuisine mixe le bois et l’anthracite en façades avec un plan de travail quartz noir, un carrelage au sol et les murs peints anthracite. Un petit comptoir surélevé derrière les meubles bas donnant sur le salon est plaqué bois.
Le mobilier design reprend des teintes présentes sur le papier peint coloré, comme le jaune (canapé) et le bleu (fauteuil). Chaises, luminaires, miroirs et poignées de meuble sont en laiton.
Une chaise vintage restaurée avec un tissu d’éditeur au style Art Deco vient compléter l’ensemble, tout comme une table basse ronde avec un plateau en marbre noir.

Immagine di una piccola cucina ad U classica chiusa con lavello a vasca singola, ante in stile shaker, ante in legno scuro, top in granito, paraspruzzi bianco, paraspruzzi con piastrelle diamantate, elettrodomestici in acciaio inossidabile, pavimento in legno massello medio, penisola e top bianco

Foto di una cucina country di medie dimensioni con lavello stile country, ante in stile shaker, ante bianche, top in granito, paraspruzzi bianco, paraspruzzi con piastrelle diamantate, elettrodomestici in acciaio inossidabile, pavimento in cemento, penisola e pavimento grigio

Smooth faced cabinetry is actually cherry stained maple, offering a sleek look. Maple was chosen for it's stronger and more durable qualities. Black countertops, floor, and granite countertop are highlighted with blue accents decor.

Drawers and twin bins in breakfast bar peninsula
Idee per una grande cucina minimal con lavello a doppia vasca, ante lisce, ante bianche, top in granito, paraspruzzi bianco, paraspruzzi con piastrelle diamantate, elettrodomestici in acciaio inossidabile, pavimento in vinile e penisola
Idee per una grande cucina minimal con lavello a doppia vasca, ante lisce, ante bianche, top in granito, paraspruzzi bianco, paraspruzzi con piastrelle diamantate, elettrodomestici in acciaio inossidabile, pavimento in vinile e penisola
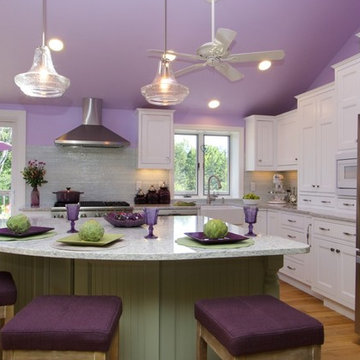
Esempio di una cucina country di medie dimensioni con lavello stile country, ante in stile shaker, ante bianche, top in granito, paraspruzzi verde, paraspruzzi con piastrelle di vetro, elettrodomestici in acciaio inossidabile, parquet chiaro e penisola

Esempio di una cucina ad U classica chiusa e di medie dimensioni con lavello a doppia vasca, ante in stile shaker, ante in legno chiaro, top in granito, paraspruzzi grigio, paraspruzzi in marmo, elettrodomestici in acciaio inossidabile, pavimento in bambù, penisola, pavimento marrone e top grigio
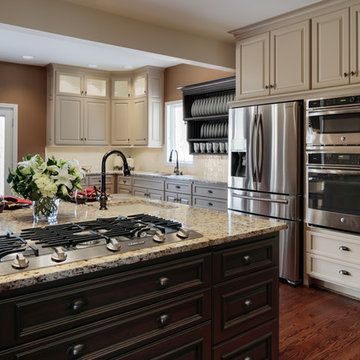
Because this entire kitchen needed to be gutted and rebuilt, this was the perfect opportunity to give my clients their dream kitchen, with attention to even the smallest of details. By creating an island that was attached to one wall, we were able to maximize their counter space and provide a prep sink, gas cook top, seating area with a large flat screen TV, as well as an abundance of storage.
Design Connection, Inc provided: New cabinets with soft closed drawers, appliances, lite glass storage cabinets, countertops, sinks, plumbing fixtures, installation of hardwood floors, plate racks, TV viewing area, painting and project management.

Beautiful transformation!
Sink was moved over, Island counter made one level, upgraded cabinets and added crown molding...perfect for entertaining!
Esempio di una piccola cucina ad U classica con lavello a doppia vasca, ante con bugna sagomata, ante in legno scuro, top in granito, paraspruzzi marrone, paraspruzzi con piastrelle diamantate, elettrodomestici in acciaio inossidabile, pavimento in vinile e penisola
Esempio di una piccola cucina ad U classica con lavello a doppia vasca, ante con bugna sagomata, ante in legno scuro, top in granito, paraspruzzi marrone, paraspruzzi con piastrelle diamantate, elettrodomestici in acciaio inossidabile, pavimento in vinile e penisola
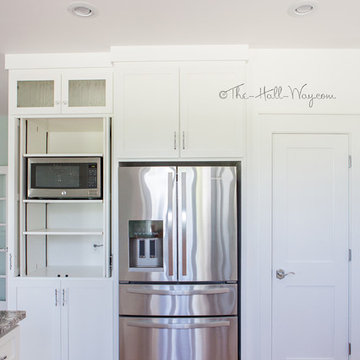
www.KatieLynnHall.com
Foto di una cucina stile marinaro di medie dimensioni con lavello sottopiano, ante con riquadro incassato, ante bianche, top in granito, paraspruzzi blu, paraspruzzi con piastrelle di vetro, elettrodomestici in acciaio inossidabile, pavimento in legno massello medio e penisola
Foto di una cucina stile marinaro di medie dimensioni con lavello sottopiano, ante con riquadro incassato, ante bianche, top in granito, paraspruzzi blu, paraspruzzi con piastrelle di vetro, elettrodomestici in acciaio inossidabile, pavimento in legno massello medio e penisola
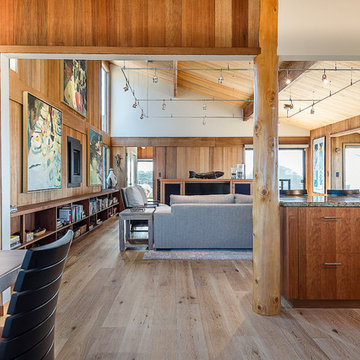
Idee per una cucina design di medie dimensioni con ante lisce, ante in legno scuro, top in granito, elettrodomestici in acciaio inossidabile, parquet chiaro, penisola e pavimento marrone
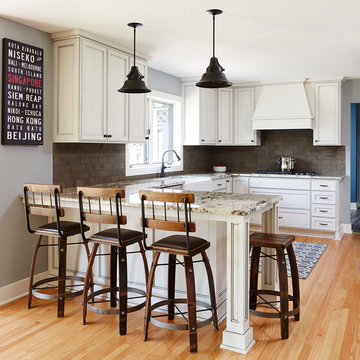
Idee per una grande cucina classica con lavello stile country, ante con riquadro incassato, ante bianche, top in granito, paraspruzzi marrone, paraspruzzi con piastrelle in ceramica, elettrodomestici in acciaio inossidabile, parquet chiaro e penisola
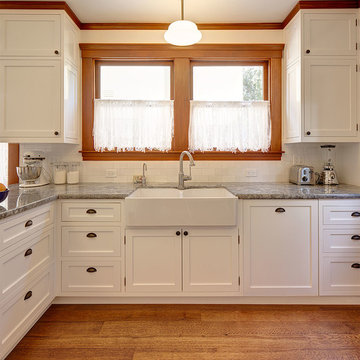
Francis Combes
Ispirazione per una grande cucina ad U american style chiusa con lavello stile country, ante in stile shaker, ante bianche, top in granito, paraspruzzi bianco, elettrodomestici da incasso, penisola, paraspruzzi con piastrelle diamantate e pavimento in legno massello medio
Ispirazione per una grande cucina ad U american style chiusa con lavello stile country, ante in stile shaker, ante bianche, top in granito, paraspruzzi bianco, elettrodomestici da incasso, penisola, paraspruzzi con piastrelle diamantate e pavimento in legno massello medio
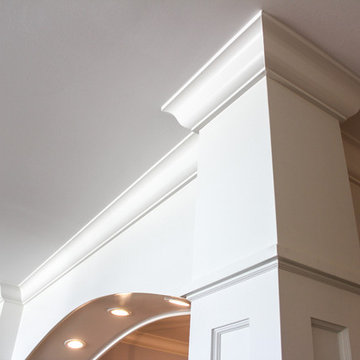
Foto di una cucina stile marino di medie dimensioni con lavello a doppia vasca, ante a filo, ante bianche, top in granito, paraspruzzi blu, paraspruzzi con piastrelle di vetro e penisola
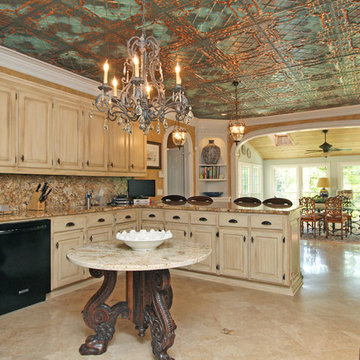
T&T Photos
Idee per una cucina mediterranea di medie dimensioni con lavello sottopiano, ante con bugna sagomata, ante con finitura invecchiata, top in granito, paraspruzzi multicolore, paraspruzzi in lastra di pietra, pavimento in travertino, penisola, pavimento beige e top marrone
Idee per una cucina mediterranea di medie dimensioni con lavello sottopiano, ante con bugna sagomata, ante con finitura invecchiata, top in granito, paraspruzzi multicolore, paraspruzzi in lastra di pietra, pavimento in travertino, penisola, pavimento beige e top marrone
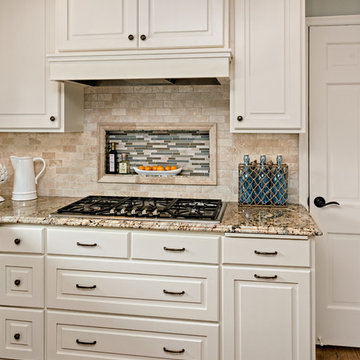
This kitchen transformation allowed for more storage space and opened up the kitchen work areas.
We removed the kitchen table and incorporated a round peninsula eating area. Doing this allowed for additional storage on the back wall. We removed fireplace and inserted a double oven and built in refrigerator on the back wall opposite the sink. We added panel details on the side walls to match the existing paneling throughout the home. We updated the kitchen by changing the tile flooring to hardwood to match the adjoining rooms. The new bay window allows for cozy window seating.
We opened up the front entryway to open up the sight-line through the kitchen and into the back yard. The seldom used front entry closet was changed into a “hidden bar” with backlit honey onyx countertop when doors are opened. The antiqued mirrored glass is reflected from the back of the bar and is also in the paneled doors.
Builder Credit: Plekkenpol Builders
Photo Credit: Mark Ehlen of Ehlen Creative Communications, LLC
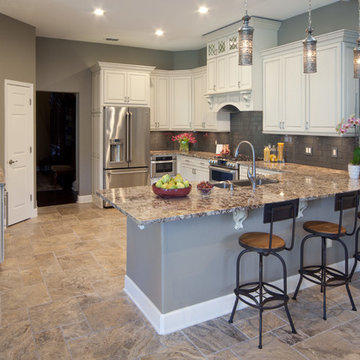
This kitchen was updated while bringing in our client’s love for France. We decided the best approach was an updated French feel while modernizing the kitchen with a new layout and sophisticated finishes. New GE Café appliances, granite countertops and custom cabinetry round out this inviting kitchen. Another twist: Moroccan pendant lights to add a touch of glamour to the otherwise neutral room.
Harvey Smith Photography
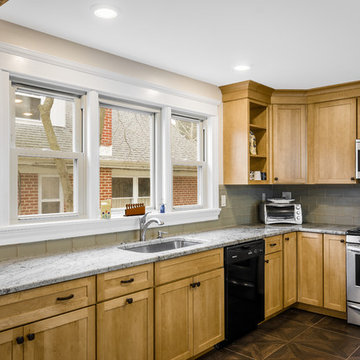
Scott Fredrick Photography
Immagine di una cucina stile americano di medie dimensioni con lavello sottopiano, ante in stile shaker, ante in legno chiaro, top in granito, paraspruzzi con piastrelle di vetro, paraspruzzi grigio, elettrodomestici neri, pavimento in linoleum e penisola
Immagine di una cucina stile americano di medie dimensioni con lavello sottopiano, ante in stile shaker, ante in legno chiaro, top in granito, paraspruzzi con piastrelle di vetro, paraspruzzi grigio, elettrodomestici neri, pavimento in linoleum e penisola
Cucine con top in granito e penisola - Foto e idee per arredare
7