Cucine con top in granito e pavimento marrone - Foto e idee per arredare
Filtra anche per:
Budget
Ordina per:Popolari oggi
81 - 100 di 72.127 foto
1 di 3
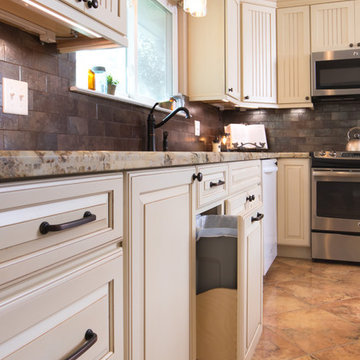
Foto di una grande cucina country con ante a filo, top in granito, lavello sottopiano, ante bianche, paraspruzzi marrone, paraspruzzi con piastrelle diamantate, elettrodomestici in acciaio inossidabile, pavimento con piastrelle in ceramica e pavimento marrone
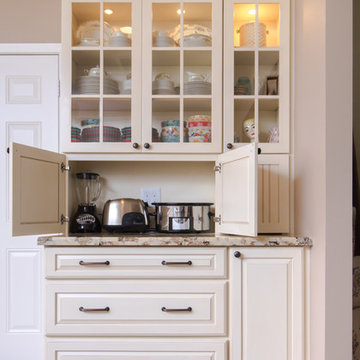
Idee per una grande cucina country con ante a filo, top in granito, lavello sottopiano, ante bianche, paraspruzzi marrone, paraspruzzi con piastrelle diamantate, elettrodomestici in acciaio inossidabile, pavimento con piastrelle in ceramica e pavimento marrone
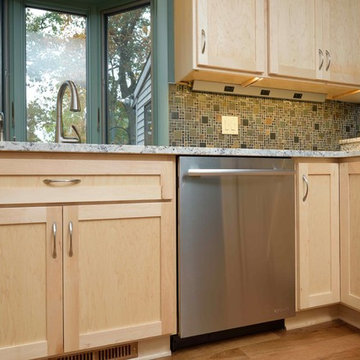
DeHaan Remodelling Specialists
Immagine di una cucina ad U minimal di medie dimensioni con lavello sottopiano, ante in stile shaker, ante in legno chiaro, top in granito, paraspruzzi multicolore, paraspruzzi con piastrelle in ceramica, elettrodomestici in acciaio inossidabile, pavimento in legno massello medio, penisola, pavimento marrone e top multicolore
Immagine di una cucina ad U minimal di medie dimensioni con lavello sottopiano, ante in stile shaker, ante in legno chiaro, top in granito, paraspruzzi multicolore, paraspruzzi con piastrelle in ceramica, elettrodomestici in acciaio inossidabile, pavimento in legno massello medio, penisola, pavimento marrone e top multicolore
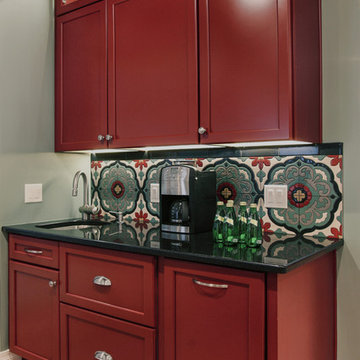
Angela Francis
Foto di una grande cucina chic chiusa con ante in stile shaker, top in granito, lavello sottopiano, paraspruzzi con piastrelle in ceramica, parquet chiaro, ante bianche, paraspruzzi rosso, elettrodomestici in acciaio inossidabile, pavimento marrone e top nero
Foto di una grande cucina chic chiusa con ante in stile shaker, top in granito, lavello sottopiano, paraspruzzi con piastrelle in ceramica, parquet chiaro, ante bianche, paraspruzzi rosso, elettrodomestici in acciaio inossidabile, pavimento marrone e top nero
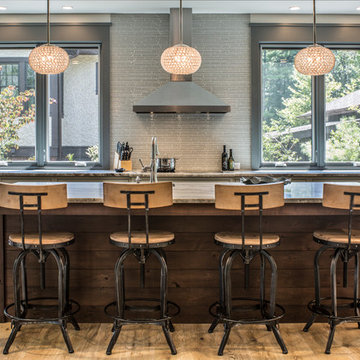
A subdued color scheme, mosaic glass tile backsplash and crystal pendant lights give this contemporary kitchen a peaceful, organized ambiance with a bit of bling for fun.
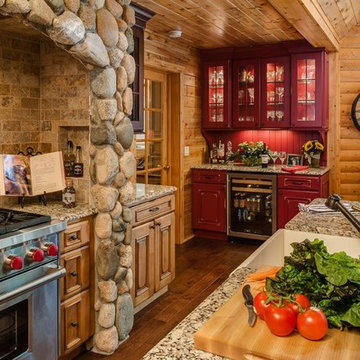
Foto di una cucina stile rurale di medie dimensioni con lavello stile country, ante con bugna sagomata, ante in legno bruno, top in granito, paraspruzzi beige, paraspruzzi con piastrelle in pietra, elettrodomestici da incasso, pavimento in legno massello medio, pavimento marrone e top grigio

Roger Wade Studio
Idee per una cucina ad U stile rurale con lavello sottopiano, top in granito, paraspruzzi grigio, paraspruzzi in pietra calcarea, elettrodomestici da incasso, parquet scuro, 2 o più isole, pavimento marrone, ante in stile shaker e ante grigie
Idee per una cucina ad U stile rurale con lavello sottopiano, top in granito, paraspruzzi grigio, paraspruzzi in pietra calcarea, elettrodomestici da incasso, parquet scuro, 2 o più isole, pavimento marrone, ante in stile shaker e ante grigie
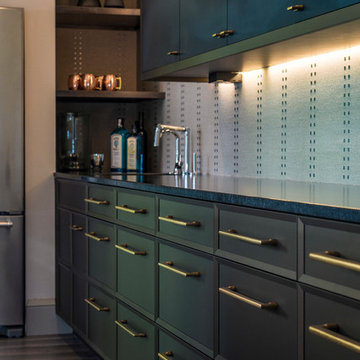
Immagine di una cucina industriale di medie dimensioni con lavello sottopiano, ante lisce, ante marroni, top in granito, paraspruzzi beige, elettrodomestici in acciaio inossidabile, parquet scuro e pavimento marrone
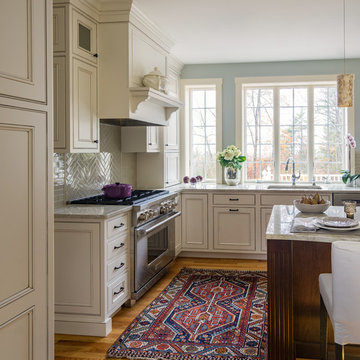
Boxford, MA kitchen renovation designed by north of Boston kitchen design showroom Heartwood Kitchens.
This kitchen includes white painted cabinetry with a glaze and dark wood island. Heartwood included a large, deep boxed out window on the window wall to brighten up the kitchen. This kitchen includes a large island with seating for 4, Wolf range, Sub-Zero refrigerator/freezer, large pantry cabinets and glass front china cabinet. Island/Tabletop items provided by Savoir Faire Home Andover, MA Oriental rugs from First Rugs in Acton, MA Photo credit: Eric Roth Photography.

Double kitchen pull out pantry
Esempio di una grande cucina chic con lavello stile country, ante in stile shaker, ante bianche, top in granito, paraspruzzi beige, paraspruzzi con piastrelle in ceramica, elettrodomestici in acciaio inossidabile, pavimento in legno massello medio e pavimento marrone
Esempio di una grande cucina chic con lavello stile country, ante in stile shaker, ante bianche, top in granito, paraspruzzi beige, paraspruzzi con piastrelle in ceramica, elettrodomestici in acciaio inossidabile, pavimento in legno massello medio e pavimento marrone
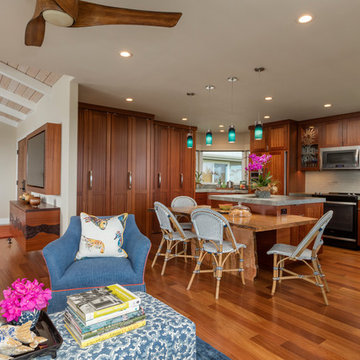
Ian Lindsey
Immagine di una grande cucina tropicale con lavello da incasso, ante lisce, ante in legno bruno, top in granito, paraspruzzi bianco, paraspruzzi con piastrelle di vetro, elettrodomestici in acciaio inossidabile, parquet scuro e pavimento marrone
Immagine di una grande cucina tropicale con lavello da incasso, ante lisce, ante in legno bruno, top in granito, paraspruzzi bianco, paraspruzzi con piastrelle di vetro, elettrodomestici in acciaio inossidabile, parquet scuro e pavimento marrone
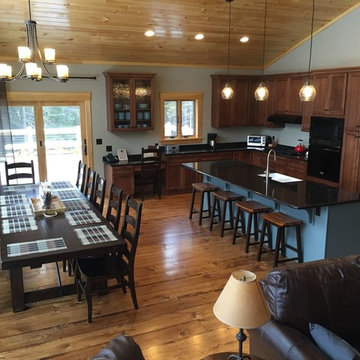
Designer: Beth Barnes
Immagine di una grande cucina stile rurale con lavello stile country, ante in stile shaker, ante in legno scuro, top in granito, elettrodomestici neri, pavimento in legno massello medio e pavimento marrone
Immagine di una grande cucina stile rurale con lavello stile country, ante in stile shaker, ante in legno scuro, top in granito, elettrodomestici neri, pavimento in legno massello medio e pavimento marrone

Troy Thies
Ispirazione per una cucina classica di medie dimensioni con lavello sottopiano, ante in stile shaker, ante in legno scuro, top in granito, paraspruzzi bianco, paraspruzzi con piastrelle in ceramica, elettrodomestici in acciaio inossidabile, pavimento in legno massello medio e pavimento marrone
Ispirazione per una cucina classica di medie dimensioni con lavello sottopiano, ante in stile shaker, ante in legno scuro, top in granito, paraspruzzi bianco, paraspruzzi con piastrelle in ceramica, elettrodomestici in acciaio inossidabile, pavimento in legno massello medio e pavimento marrone
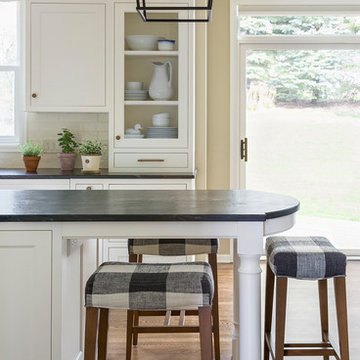
Cooking for Two
Location: Plymouth, MN, United States
Liz Schupanitz Designs
Photographed by: Andrea Rugg Photography
Foto di una cucina classica di medie dimensioni con lavello a vasca singola, ante con riquadro incassato, ante bianche, top in granito, paraspruzzi bianco, paraspruzzi con piastrelle in ceramica, elettrodomestici in acciaio inossidabile, pavimento in legno massello medio e pavimento marrone
Foto di una cucina classica di medie dimensioni con lavello a vasca singola, ante con riquadro incassato, ante bianche, top in granito, paraspruzzi bianco, paraspruzzi con piastrelle in ceramica, elettrodomestici in acciaio inossidabile, pavimento in legno massello medio e pavimento marrone
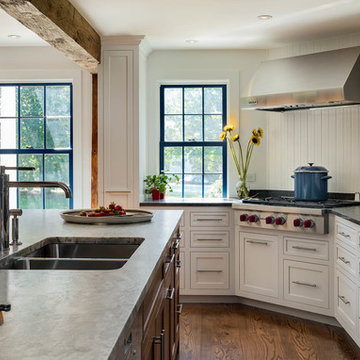
Rob Karosis: Photographer
Foto di una grande cucina classica con lavello sottopiano, ante in stile shaker, ante bianche, paraspruzzi bianco, paraspruzzi in legno, elettrodomestici in acciaio inossidabile, pavimento in legno massello medio, pavimento marrone e top in granito
Foto di una grande cucina classica con lavello sottopiano, ante in stile shaker, ante bianche, paraspruzzi bianco, paraspruzzi in legno, elettrodomestici in acciaio inossidabile, pavimento in legno massello medio, pavimento marrone e top in granito
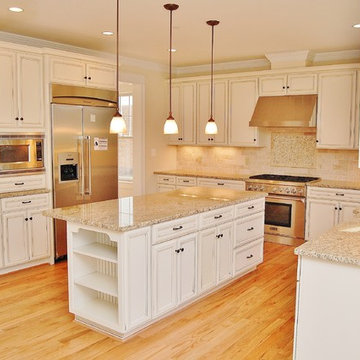
Esempio di una grande cucina chic con lavello sottopiano, ante con riquadro incassato, ante beige, top in granito, paraspruzzi beige, paraspruzzi in travertino, elettrodomestici in acciaio inossidabile, parquet chiaro, pavimento marrone e top multicolore
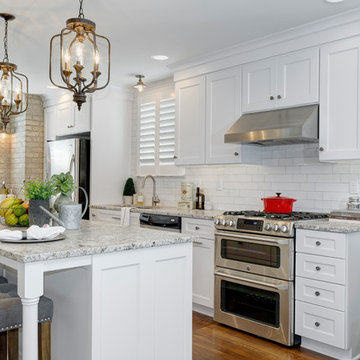
The original layout of the home had a wall cutting this kitchen in half. It was placed where the current range is and had a door way between connecting the kitchen and dining room.

Immagine di una cucina country con lavello stile country, ante in stile shaker, ante bianche, top in granito, paraspruzzi bianco, paraspruzzi con piastrelle diamantate, elettrodomestici in acciaio inossidabile, pavimento in legno massello medio e pavimento marrone
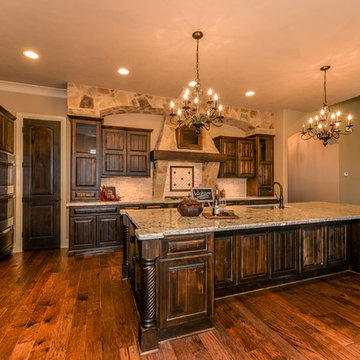
Large Open Kitchen/Living Floorplan | Beautiful Hardwood Floors | Dark Wood Cabinets | Granite Countertops | Large Open Kitchen Island | Drop-in Sink | Mosaic Tile and Stone Backsplash | Stone Accents | Bar Seating
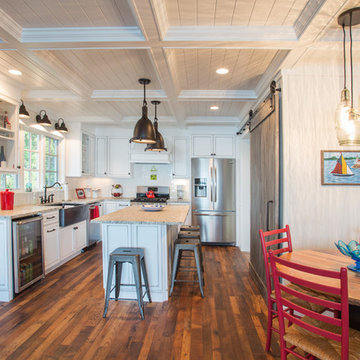
As written in Northern Home & Cottage by Elizabeth Edwards
In general, Bryan and Connie Rellinger loved the charm of the old cottage they purchased on a Crooked Lake peninsula, north of Petoskey. Specifically, however, the presence of a live-well in the kitchen (a huge cement basin with running water for keeping fish alive was right in the kitchen entryway, seriously), rickety staircase and green shag carpet, not so much. An extreme renovation was the only solution. The downside? The rebuild would have to fit into the smallish nonconforming footprint. The upside? That footprint was built when folks could place a building close enough to the water to feel like they could dive in from the house. Ahhh...
Stephanie Baldwin of Edgewater Design helped the Rellingers come up with a timeless cottage design that breathes efficiency into every nook and cranny. It also expresses the synergy of Bryan, Connie and Stephanie, who emailed each other links to products they liked throughout the building process. That teamwork resulted in an interior that sports a young take on classic cottage. Highlights include a brass sink and light fixtures, coffered ceilings with wide beadboard planks, leathered granite kitchen counters and a way-cool floor made of American chestnut planks from an old barn.
Thanks to an abundant use of windows that deliver a grand view of Crooked Lake, the home feels airy and much larger than it is. Bryan and Connie also love how well the layout functions for their family - especially when they are entertaining. The kids' bedrooms are off a large landing at the top of the stairs - roomy enough to double as an entertainment room. When the adults are enjoying cocktail hour or a dinner party downstairs, they can pull a sliding door across the kitchen/great room area to seal it off from the kids' ruckus upstairs (or vice versa!).
From its gray-shingled dormers to its sweet white window boxes, this charmer on Crooked Lake is packed with ideas!
- Jacqueline Southby Photography
Cucine con top in granito e pavimento marrone - Foto e idee per arredare
5