Cucine con top in granito e pavimento in linoleum - Foto e idee per arredare
Filtra anche per:
Budget
Ordina per:Popolari oggi
61 - 80 di 1.238 foto
1 di 3
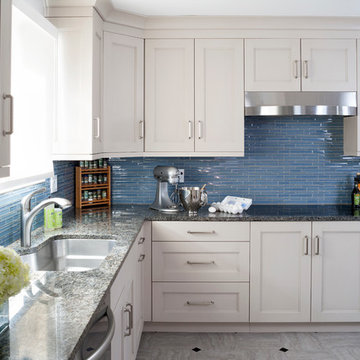
Stacy Zarin Goldberg Photography
Foto di una cucina ad U tradizionale di medie dimensioni con lavello sottopiano, ante con riquadro incassato, ante beige, top in granito, paraspruzzi blu, paraspruzzi con piastrelle di vetro, elettrodomestici in acciaio inossidabile e pavimento in linoleum
Foto di una cucina ad U tradizionale di medie dimensioni con lavello sottopiano, ante con riquadro incassato, ante beige, top in granito, paraspruzzi blu, paraspruzzi con piastrelle di vetro, elettrodomestici in acciaio inossidabile e pavimento in linoleum
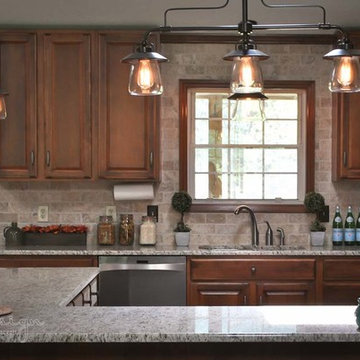
Idee per una cucina stile rurale di medie dimensioni con lavello sottopiano, ante con riquadro incassato, ante in legno scuro, top in granito, paraspruzzi beige, paraspruzzi con piastrelle in pietra, elettrodomestici in acciaio inossidabile e pavimento in linoleum
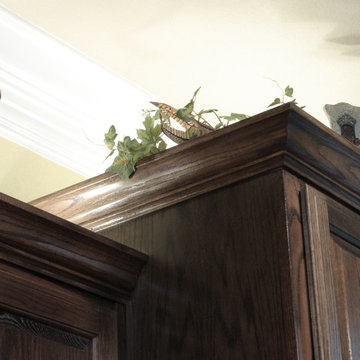
Photography by: Greg Bashara
egregb@yahoo.com
Immagine di una cucina mediterranea con ante con bugna sagomata, ante in legno bruno, top in granito, paraspruzzi multicolore, paraspruzzi con piastrelle di vetro, elettrodomestici in acciaio inossidabile, pavimento in linoleum e penisola
Immagine di una cucina mediterranea con ante con bugna sagomata, ante in legno bruno, top in granito, paraspruzzi multicolore, paraspruzzi con piastrelle di vetro, elettrodomestici in acciaio inossidabile, pavimento in linoleum e penisola

The team at Cummings Architects is often approached to enhance an otherwise wonderful home by designing a custom kitchen that is both beautiful and functional. Located near Patton Park in Hamilton Massachusetts this charming Victorian had a dated kitchen, mudroom, and waning entry hall that seemed out of place and certainly weren’t providing the owners with the kind of space and atmosphere they wanted. At their initial visit, Mathew made mental sketches of the immediate possibilities – an open, friendly kitchen concept with bright windows to provide a seamless connection to the exterior yard spaces. As the design evolved, additional details were added such as a spacious pantry that tucks smartly under the stair landing and accommodates an impressive collection of culinary supplies. In addition, the front entry, formerly a rather dark and dreary space, was opened up and is now a light-filled hall that welcomes visitors warmly, while maintaining the charm of the original Victorian fabric.
Photo By Eric Roth
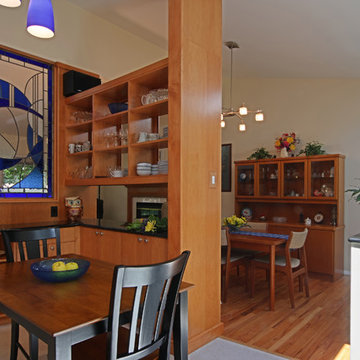
The kitchen of this late-1950s ranch home was separated from the dining and living areas by two walls. To gain more storage and create a sense of openness, two banks of custom cabinetry replace the walls. The installation of multiple skylights floods the space with light. The remodel respects the mid-20th century lines of the home while giving it a 21st century freshness. Photo by Mosby Building Arts.
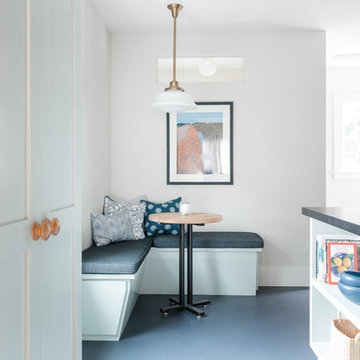
Small functional urban breakfast nook across from kitchen maximizes usable entertaining space.
Immagine di una cucina tradizionale di medie dimensioni con lavello da incasso, ante in stile shaker, ante blu, top in granito, paraspruzzi bianco, paraspruzzi in mattoni, elettrodomestici in acciaio inossidabile, pavimento in linoleum, penisola, pavimento blu e top nero
Immagine di una cucina tradizionale di medie dimensioni con lavello da incasso, ante in stile shaker, ante blu, top in granito, paraspruzzi bianco, paraspruzzi in mattoni, elettrodomestici in acciaio inossidabile, pavimento in linoleum, penisola, pavimento blu e top nero
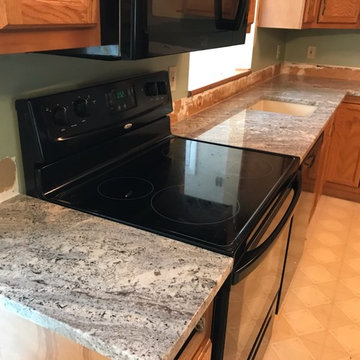
Nevaska granite, eased edge, single basin, undermount sink.
Foto di una cucina a L chiusa e di medie dimensioni con lavello sottopiano, ante con riquadro incassato, ante in legno scuro, top in granito, elettrodomestici neri, pavimento in linoleum, penisola, pavimento beige e top blu
Foto di una cucina a L chiusa e di medie dimensioni con lavello sottopiano, ante con riquadro incassato, ante in legno scuro, top in granito, elettrodomestici neri, pavimento in linoleum, penisola, pavimento beige e top blu
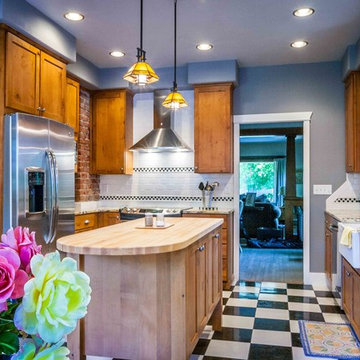
Soffits have been around forever, but this kitchen has an updated version. This kitchen features cabinet-specific soffits. The soffits were built to follow the ins and outs of the upper cabinets, giving some extra definition and interest. Photo: Warren Smith, CMKBD, CAPS

Visit Our Showroom
8000 Locust Mill St.
Ellicott City, MD 21043
Masonite Interior Door - 1 panel 6'8" 80 Beauty bty Heritage Series Interior Kitchen Lincoln Park Molded Panel MPS opaque Shaker Single Door Straight White
Elevations Design Solutions by Myers is the go-to inspirational, high-end showroom for the best in cabinetry, flooring, window and door design. Visit our showroom with your architect, contractor or designer to explore the brands and products that best reflects your personal style. We can assist in product selection, in-home measurements, estimating and design, as well as providing referrals to professional remodelers and designers.
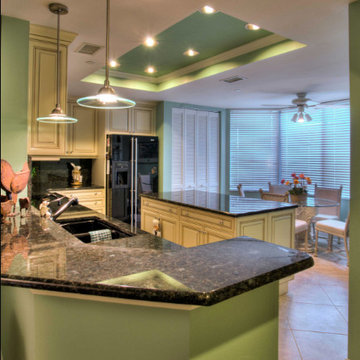
Dream Coast Builders
Foto di una cucina classica di medie dimensioni con lavello a doppia vasca, ante con bugna sagomata, top in granito, paraspruzzi nero, paraspruzzi in marmo, elettrodomestici in acciaio inossidabile, pavimento in linoleum, pavimento beige, ante beige e top nero
Foto di una cucina classica di medie dimensioni con lavello a doppia vasca, ante con bugna sagomata, top in granito, paraspruzzi nero, paraspruzzi in marmo, elettrodomestici in acciaio inossidabile, pavimento in linoleum, pavimento beige, ante beige e top nero
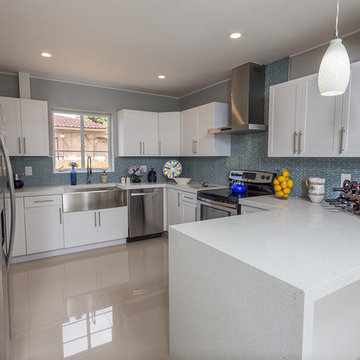
SOLD
Ernie Emad
This contemporary style décor with blues, yellow and read against a grey wall brought out the beauty of the house.
Esempio di una cucina minimal di medie dimensioni con lavello stile country, ante in stile shaker, ante bianche, top in granito, paraspruzzi blu, paraspruzzi con piastrelle a listelli, elettrodomestici in acciaio inossidabile, pavimento in linoleum, penisola e pavimento bianco
Esempio di una cucina minimal di medie dimensioni con lavello stile country, ante in stile shaker, ante bianche, top in granito, paraspruzzi blu, paraspruzzi con piastrelle a listelli, elettrodomestici in acciaio inossidabile, pavimento in linoleum, penisola e pavimento bianco
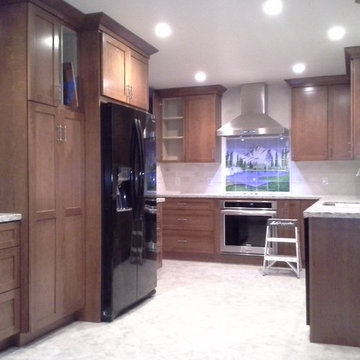
Foto di una cucina ad U american style chiusa e di medie dimensioni con lavello sottopiano, ante in stile shaker, ante in legno bruno, top in granito, paraspruzzi beige, paraspruzzi con piastrelle in ceramica, elettrodomestici neri, pavimento in linoleum e nessuna isola
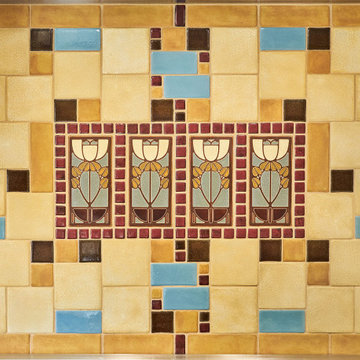
Arts and Crafts kitchen remodel in turn-of-the-century Portland Four Square, featuring a custom built-in eating nook, five-color inlay marmoleum flooring, maximized storage, and a one-of-a-kind handmade ceramic tile backsplash.
Photography by Kuda Photography
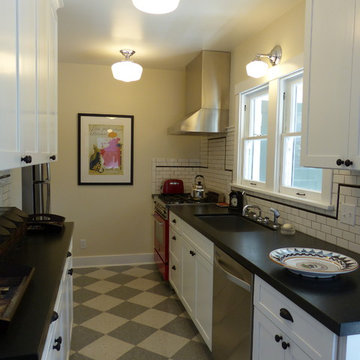
After picture of galley kitchen
Leather top Granite counters with shaker cabinets, Mini Subway tiles with a black liner and a fun checkerboard linoleum tile floor. Stainless Steel appliances and a Fire Engine Red Stove
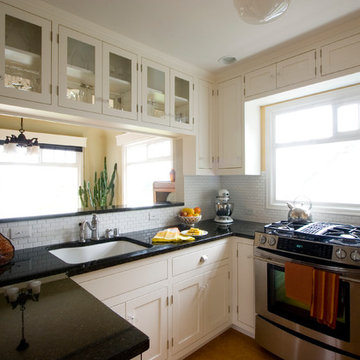
This small kitchen was isolated from the dining room and the view, and the cramped quarters were hindering the cook! Now the kitchen has a view, and functions beautifully.
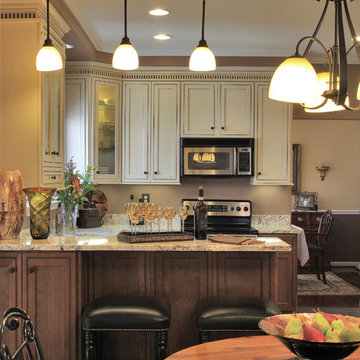
Kenneth M. Wyner Photography, Inc.
Foto di una cucina tradizionale di medie dimensioni con lavello a vasca singola, ante a filo, ante in legno scuro, top in granito, elettrodomestici in acciaio inossidabile, pavimento in linoleum e penisola
Foto di una cucina tradizionale di medie dimensioni con lavello a vasca singola, ante a filo, ante in legno scuro, top in granito, elettrodomestici in acciaio inossidabile, pavimento in linoleum e penisola
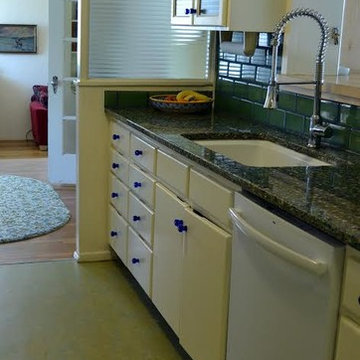
Marmoleum Vivace- Green Melody Natural Linoleum Flooring
Foto di una cucina parallela tradizionale di medie dimensioni con lavello sottopiano, ante di vetro, ante gialle, top in granito, paraspruzzi verde, paraspruzzi con piastrelle diamantate, elettrodomestici bianchi e pavimento in linoleum
Foto di una cucina parallela tradizionale di medie dimensioni con lavello sottopiano, ante di vetro, ante gialle, top in granito, paraspruzzi verde, paraspruzzi con piastrelle diamantate, elettrodomestici bianchi e pavimento in linoleum
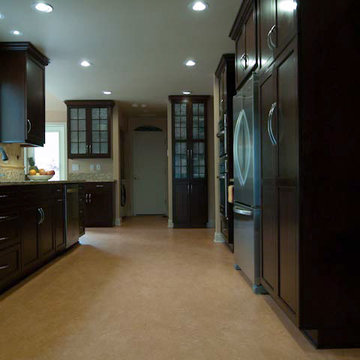
Cherry cabinets, granite countertops, linoleum flooring and exquisite tumbled marble tile comprise this beautiful traditional Kitchen. Microwave convection oven, wall oven induction cooktop, exhaust hood, trio counter depth refrigerator and wine captain by Kitchen Aid.
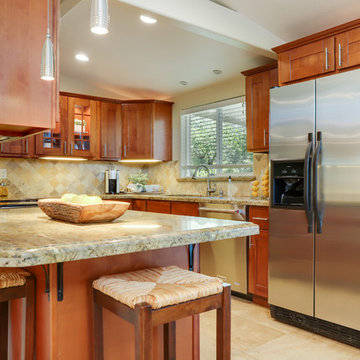
Remodeled kitchen includes shaker cabinets in warm walnut color and granite counter tops finished with marble back splash.
Idee per una cucina chiusa con lavello sottopiano, ante in stile shaker, ante in legno scuro, top in granito, paraspruzzi multicolore, paraspruzzi in marmo, elettrodomestici in acciaio inossidabile, pavimento in linoleum, penisola, pavimento multicolore e top multicolore
Idee per una cucina chiusa con lavello sottopiano, ante in stile shaker, ante in legno scuro, top in granito, paraspruzzi multicolore, paraspruzzi in marmo, elettrodomestici in acciaio inossidabile, pavimento in linoleum, penisola, pavimento multicolore e top multicolore
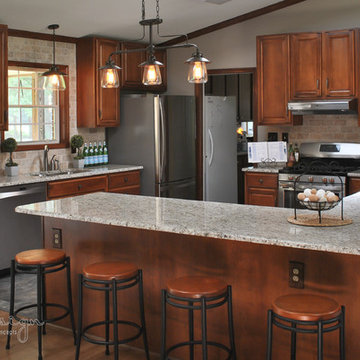
Esempio di una cucina rustica di medie dimensioni con lavello sottopiano, ante con riquadro incassato, ante in legno scuro, top in granito, paraspruzzi beige, paraspruzzi con piastrelle in pietra, elettrodomestici in acciaio inossidabile e pavimento in linoleum
Cucine con top in granito e pavimento in linoleum - Foto e idee per arredare
4