Cucine con top in granito e paraspruzzi con piastrelle in pietra - Foto e idee per arredare
Filtra anche per:
Budget
Ordina per:Popolari oggi
121 - 140 di 47.468 foto
1 di 3
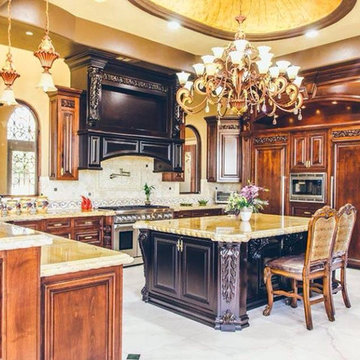
Kitchen with island and bar with matching granite slab counters and custom wood cabinets
Immagine di un'ampia cucina tradizionale con top in granito, paraspruzzi beige, paraspruzzi con piastrelle in pietra, pavimento in marmo, ante con bugna sagomata, ante in legno bruno, elettrodomestici da incasso e pavimento bianco
Immagine di un'ampia cucina tradizionale con top in granito, paraspruzzi beige, paraspruzzi con piastrelle in pietra, pavimento in marmo, ante con bugna sagomata, ante in legno bruno, elettrodomestici da incasso e pavimento bianco
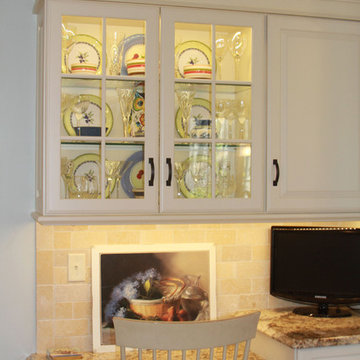
Cabinet Brand: Medallion
Door Style: Brookhill
Finish Style/Color: White Chocolate on Classic Maple
Countertop Material: Granite
Counter Top Color: Golden Bordeaux
Special Notes: Ogee Egde on countertop.
Installed by Bill Cox

John Evans
Foto di un'ampia cucina classica con lavello stile country, ante a filo, ante bianche, top in granito, paraspruzzi bianco, paraspruzzi con piastrelle in pietra, elettrodomestici da incasso e parquet scuro
Foto di un'ampia cucina classica con lavello stile country, ante a filo, ante bianche, top in granito, paraspruzzi bianco, paraspruzzi con piastrelle in pietra, elettrodomestici da incasso e parquet scuro
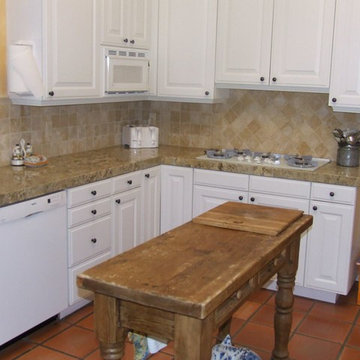
Esempio di una cucina country chiusa e di medie dimensioni con ante con bugna sagomata, ante in legno chiaro, top in granito, paraspruzzi beige, paraspruzzi con piastrelle in pietra e elettrodomestici neri
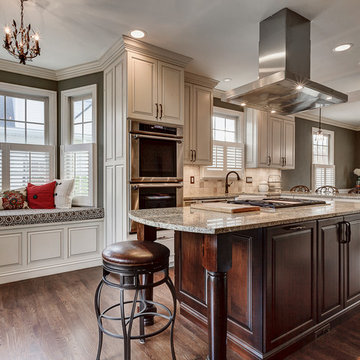
Ispirazione per una grande cucina tradizionale con lavello stile country, ante con bugna sagomata, ante beige, top in granito, paraspruzzi beige, paraspruzzi con piastrelle in pietra, elettrodomestici da incasso e parquet scuro
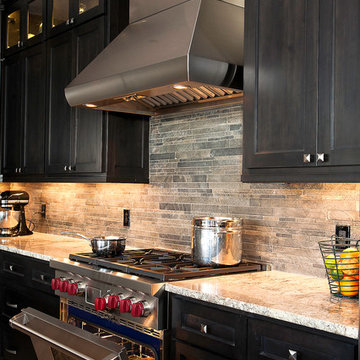
Esempio di una cucina classica di medie dimensioni con lavello stile country, ante in stile shaker, ante in legno bruno, top in granito, paraspruzzi verde, paraspruzzi con piastrelle in pietra, elettrodomestici in acciaio inossidabile, pavimento in gres porcellanato e pavimento marrone
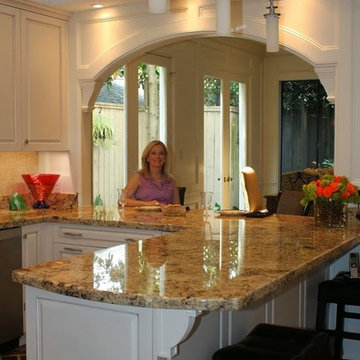
This Brookhaven kitchen was designed to keep with the clean, traditional elegance the rest of the home portrayed. The white lace finish and passageway to the living room opened up the space and allowed for additional natural light to flow in. The granite countertops and tile backsplash in neutral colors added subtle touches of dimension and warmth while keeping with feel of the space. Professional, stainless steel appliances continued to add a up-to-date styling with matching hardware.
Designed by Ashley Kasper, AKBD. Photography by Laura Minor.

Mantle Hood with cabinets that go to the 10' ceiling. Design includes 48" Wolf Range with spice pull-outs on both sides, a Warming Drawer to the left and a Microwave Drawer on the right.
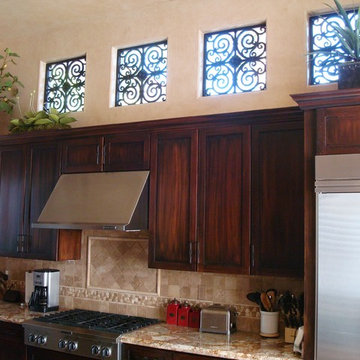
Ispirazione per una cucina mediterranea di medie dimensioni con lavello sottopiano, ante in stile shaker, ante in legno bruno, top in granito, paraspruzzi beige, paraspruzzi con piastrelle in pietra, elettrodomestici in acciaio inossidabile e pavimento in gres porcellanato

This 1950's kitchen need upgrading, but when (2) sisters Elaine and Janet moved in, it required accessible renovation to meet their needs. Photo by Content Craftsmen
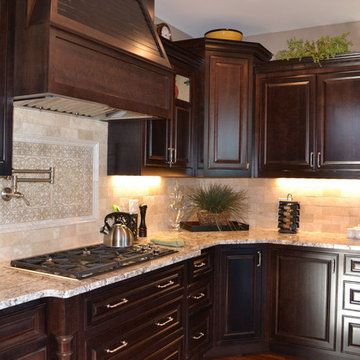
Joy VanAssche
Esempio di una grande cucina mediterranea con lavello sottopiano, ante con bugna sagomata, ante in legno bruno, top in granito, paraspruzzi beige, paraspruzzi con piastrelle in pietra, elettrodomestici in acciaio inossidabile e parquet scuro
Esempio di una grande cucina mediterranea con lavello sottopiano, ante con bugna sagomata, ante in legno bruno, top in granito, paraspruzzi beige, paraspruzzi con piastrelle in pietra, elettrodomestici in acciaio inossidabile e parquet scuro

Idee per una grande cucina tropicale con lavello sottopiano, ante lisce, ante in legno scuro, top in granito, paraspruzzi beige, paraspruzzi con piastrelle in pietra, elettrodomestici in acciaio inossidabile, pavimento in ardesia, pavimento grigio e top verde
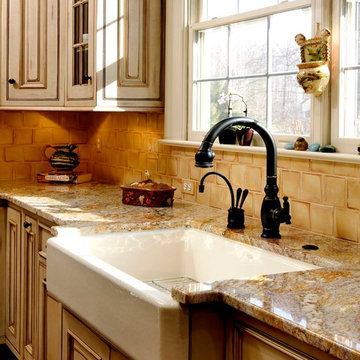
Bob Narod Photography
Immagine di una cucina tradizionale di medie dimensioni con lavello stile country, ante a filo, ante con finitura invecchiata, top in granito, paraspruzzi beige, paraspruzzi con piastrelle in pietra, elettrodomestici da incasso, pavimento in legno massello medio, pavimento marrone e top marrone
Immagine di una cucina tradizionale di medie dimensioni con lavello stile country, ante a filo, ante con finitura invecchiata, top in granito, paraspruzzi beige, paraspruzzi con piastrelle in pietra, elettrodomestici da incasso, pavimento in legno massello medio, pavimento marrone e top marrone
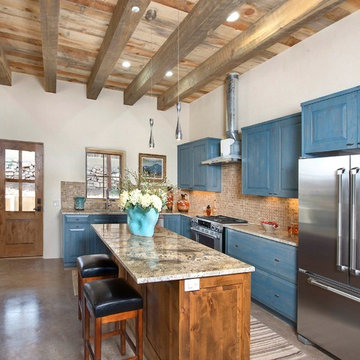
Daniel Nadelbach Photography,LLC
Foto di una cucina stile rurale con lavello sottopiano, ante con bugna sagomata, ante blu, top in granito, paraspruzzi beige, paraspruzzi con piastrelle in pietra, elettrodomestici in acciaio inossidabile e pavimento in cemento
Foto di una cucina stile rurale con lavello sottopiano, ante con bugna sagomata, ante blu, top in granito, paraspruzzi beige, paraspruzzi con piastrelle in pietra, elettrodomestici in acciaio inossidabile e pavimento in cemento
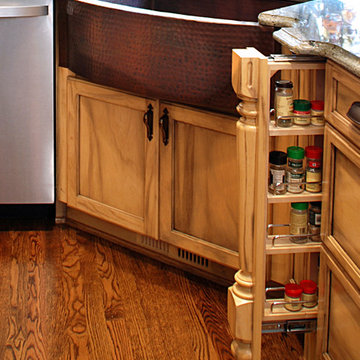
Tuscan rustic cabinets that are painted by artist Judith Spalchowski and Pearl Painters in Portland OR
Immagine di un'ampia cucina stile rurale con lavello stile country, ante con riquadro incassato, ante in legno chiaro, top in granito, paraspruzzi beige, paraspruzzi con piastrelle in pietra, elettrodomestici in acciaio inossidabile e pavimento in legno massello medio
Immagine di un'ampia cucina stile rurale con lavello stile country, ante con riquadro incassato, ante in legno chiaro, top in granito, paraspruzzi beige, paraspruzzi con piastrelle in pietra, elettrodomestici in acciaio inossidabile e pavimento in legno massello medio
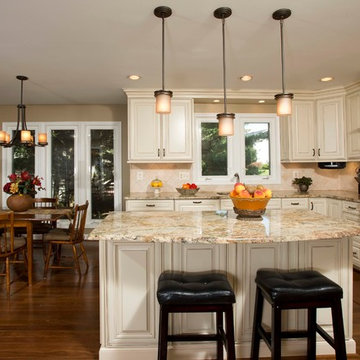
• A busy family wanted to rejuvenate their entire first floor. As their family was growing, their spaces were getting more cramped and finding comfortable, usable space was no easy task. The goal of their remodel was to create a warm and inviting kitchen and family room, great room-like space that worked with the rest of the home’s floor plan.
The focal point of the new kitchen is a large center island around which the family can gather to prepare meals. Exotic granite countertops and furniture quality light-colored cabinets provide a warm, inviting feel. Commercial-grade stainless steel appliances make this gourmet kitchen a great place to prepare large meals.
A wide plank hardwood floor continues from the kitchen to the family room and beyond, tying the spaces together. The focal point of the family room is a beautiful stone fireplace hearth surrounded by built-in bookcases. Stunning craftsmanship created this beautiful wall of cabinetry which houses the home’s entertainment system. French doors lead out to the home’s deck and also let a lot of natural light into the space.
From its beautiful, functional kitchen to its elegant, comfortable family room, this renovation achieved the homeowners’ goals. Now the entire family has a great space to gather and spend quality time.
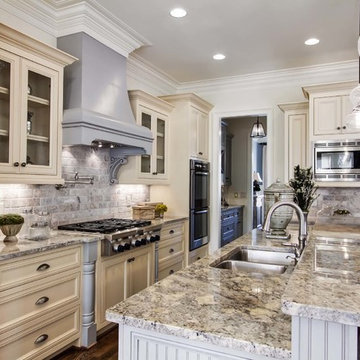
Marty Paoletta, ProMedia Tours
Ispirazione per una cucina mediterranea con lavello sottopiano, ante a filo, ante bianche, top in granito, paraspruzzi beige, paraspruzzi con piastrelle in pietra e elettrodomestici in acciaio inossidabile
Ispirazione per una cucina mediterranea con lavello sottopiano, ante a filo, ante bianche, top in granito, paraspruzzi beige, paraspruzzi con piastrelle in pietra e elettrodomestici in acciaio inossidabile
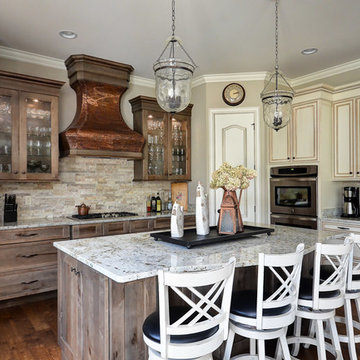
this rustic kitchen is the heart of this Cobblestone Home. Modern. Timeless. Charm.
Ispirazione per una cucina tradizionale con lavello sottopiano, ante di vetro, ante in legno scuro, top in granito, paraspruzzi beige, paraspruzzi con piastrelle in pietra, elettrodomestici in acciaio inossidabile e parquet scuro
Ispirazione per una cucina tradizionale con lavello sottopiano, ante di vetro, ante in legno scuro, top in granito, paraspruzzi beige, paraspruzzi con piastrelle in pietra, elettrodomestici in acciaio inossidabile e parquet scuro
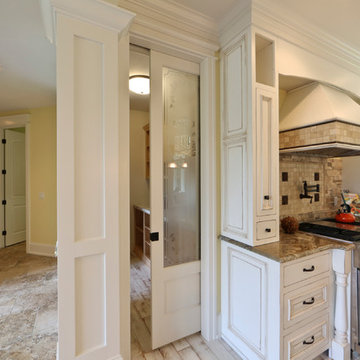
The “Kettner” is a sprawling family home with character to spare. Craftsman detailing and charming asymmetry on the exterior are paired with a luxurious hominess inside. The formal entryway and living room lead into a spacious kitchen and circular dining area. The screened porch offers additional dining and living space. A beautiful master suite is situated at the other end of the main level. Three bedroom suites and a large playroom are located on the top floor, while the lower level includes billiards, hearths, a refreshment bar, exercise space, a sauna, and a guest bedroom.

digitalmagic productions
Foto di una cucina rustica con lavello a doppia vasca, ante con riquadro incassato, ante in legno chiaro, top in granito, paraspruzzi verde, paraspruzzi con piastrelle in pietra, elettrodomestici in acciaio inossidabile e pavimento in ardesia
Foto di una cucina rustica con lavello a doppia vasca, ante con riquadro incassato, ante in legno chiaro, top in granito, paraspruzzi verde, paraspruzzi con piastrelle in pietra, elettrodomestici in acciaio inossidabile e pavimento in ardesia
Cucine con top in granito e paraspruzzi con piastrelle in pietra - Foto e idee per arredare
7