Cucine con top in granito e paraspruzzi con piastrelle a mosaico - Foto e idee per arredare
Filtra anche per:
Budget
Ordina per:Popolari oggi
21 - 40 di 17.789 foto
1 di 3
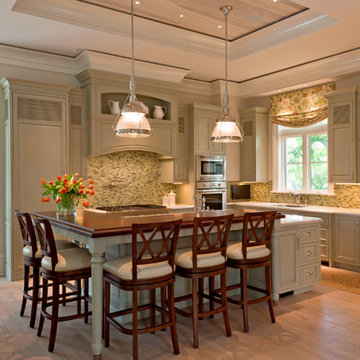
Custom Kitchen Design
Naples, Florida
Lori Hamilton Photography
Foto di una cucina a L tradizionale con ante con bugna sagomata, ante verdi, paraspruzzi multicolore, elettrodomestici in acciaio inossidabile, top in granito, paraspruzzi con piastrelle a mosaico e parquet chiaro
Foto di una cucina a L tradizionale con ante con bugna sagomata, ante verdi, paraspruzzi multicolore, elettrodomestici in acciaio inossidabile, top in granito, paraspruzzi con piastrelle a mosaico e parquet chiaro
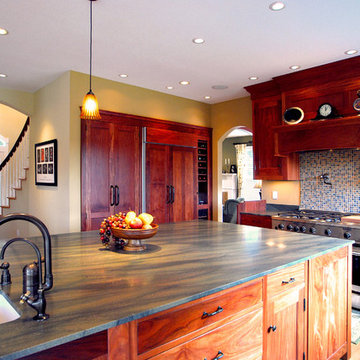
Kitchen Renovation
Photos: Rebecca Zurstadt-Peterson
Immagine di una grande cucina classica con lavello sottopiano, top in granito, elettrodomestici in acciaio inossidabile, ante in stile shaker, ante in legno scuro, paraspruzzi multicolore, paraspruzzi con piastrelle a mosaico e parquet chiaro
Immagine di una grande cucina classica con lavello sottopiano, top in granito, elettrodomestici in acciaio inossidabile, ante in stile shaker, ante in legno scuro, paraspruzzi multicolore, paraspruzzi con piastrelle a mosaico e parquet chiaro
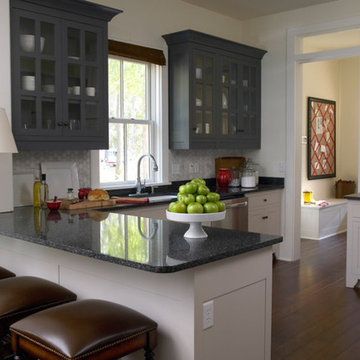
Low Country Vacation Cottage
Texture is abundant in the kitchen, including octagonal marble wall tiles, quartz countertops, weathered-wood balustrades and leather-seat bar stools.

The existing 70's styled kitchen needed a complete makeover. The original kitchen and family room wing included a rabbit warren of small rooms with an awkward angled family room separating the kitchen from the formal spaces.
The new space plan required moving the angled wall two feet to widen the space for an island. The kitchen was relocated to what was the original family room enabling direct access to both the formal dining space and the new family room space.
The large island is the heart of the redesigned kitchen, ample counter space flanks the island cooking station and the raised glass door cabinets provide a visually interesting separation of work space and dining room.
The contemporized Arts and Crafts style developed for the space integrates seamlessly with the existing shingled home. Split panel doors in rich cherry wood are the perfect foil for the dark granite counters with sparks of cobalt blue.
Dave Adams Photography

Step into this West Suburban home to instantly be whisked to a romantic villa tucked away in the Italian countryside. Thoughtful details like the quarry stone features, heavy beams and wrought iron harmoniously work with distressed wide-plank wood flooring to create a relaxed feeling of abondanza. Floor: 6-3/4” wide-plank Vintage French Oak Rustic Character Victorian Collection Tuscany edge medium distressed color Bronze. For more information please email us at: sales@signaturehardwoods.com
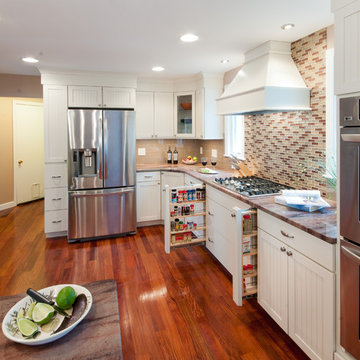
This project involved re-working the existing interior layout to give the home a new, open concept floor plan, breaking up the feeling of four separate rooms on the first floor. We met our clients’ needs through the following:
We built a designated area for their three kids to enjoy snacks and do their homework after school.
There are three regular cooks in the home, so an open space was created that was suitable for 2-3 chefs to work comfortably.
Because the clients love to look up new recipe and meal ideas, a separate desk area for their computer, with internet access, was created.
We incorporated clients’ love of the bead board look within the cabinetry.
We incorporated an accessible and aesthetically pleasing three shelf built-in space within the island to store cookbooks and other belongings.
Improved previous interior lighting by adding three hanging lights over the island, updating ceiling lighting and building French doors in the dining room space.
Made the kitchen open to the living room so family and guests can continuously interact.
Spice storage was a concern, so we built a four row pull-out spice rack near the stove.
New kitchen appliances were creatively incorporated that were not originally there.
A total of four interior walls were removed to create the open concept floor plan. We faced a constraint when we had to install a structural LVL beam since we removed a load bearing wall. We also met design challenges, such as adding pantry storage, natural lighting, spice storage, trash pull-outs and enough space to comfortably fit at least three chefs in the kitchen at a time, within the existing footprint of the house.
The clients had waited 11 years for a new kitchen and they didn’t want to hold back on what they really wanted. The clients finally received a creative and practical kitchen, while still staying within their budget.
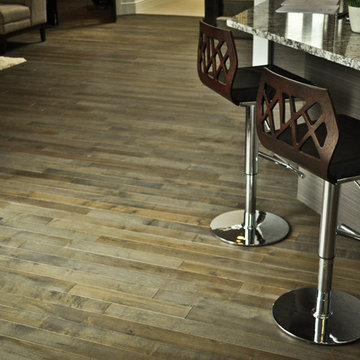
This showhome in Saskatoon features and oiled maple hardwood. This is an excellent choice when using hardwood in high traffic households. The wear and tear that naturally occurs blends into the wood creating natural character.
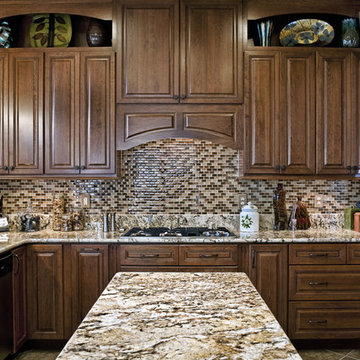
The eye-catching backsplash of glass mosaic min-subway tiles runs all the way between the base and upper cabinets.
Foto di una cucina classica di medie dimensioni con top in granito, ante con bugna sagomata, ante in legno scuro, paraspruzzi multicolore, paraspruzzi con piastrelle a mosaico, lavello sottopiano, elettrodomestici in acciaio inossidabile e pavimento con piastrelle in ceramica
Foto di una cucina classica di medie dimensioni con top in granito, ante con bugna sagomata, ante in legno scuro, paraspruzzi multicolore, paraspruzzi con piastrelle a mosaico, lavello sottopiano, elettrodomestici in acciaio inossidabile e pavimento con piastrelle in ceramica
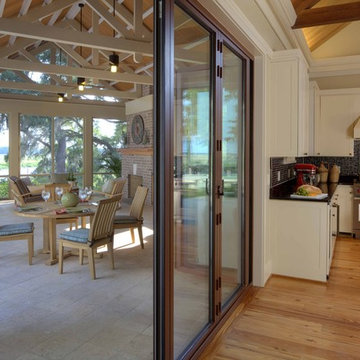
Idee per una grande cucina stile rurale con elettrodomestici in acciaio inossidabile, ante in stile shaker, ante bianche, paraspruzzi nero, paraspruzzi con piastrelle a mosaico, lavello sottopiano, top in granito, pavimento in legno massello medio e struttura in muratura

INTERNATIONAL AWARD WINNER. 2018 NKBA Design Competition Best Overall Kitchen. 2018 TIDA International USA Kitchen of the Year. 2018 Best Traditional Kitchen - Westchester Home Magazine design awards. The designer's own kitchen was gutted and renovated in 2017, with a focus on classic materials and thoughtful storage. The 1920s craftsman home has been in the family since 1940, and every effort was made to keep finishes and details true to the original construction. For sources, please see the website at www.studiodearborn.com. Photography, Adam Kane Macchia

A custom white shaker Kitchen that is beautiful and functional.
Ispirazione per un grande cucina con isola centrale tradizionale con ante in stile shaker, ante bianche, top in granito, paraspruzzi a effetto metallico, parquet chiaro, top grigio, lavello sottopiano, paraspruzzi con piastrelle a mosaico, pavimento beige e soffitto a cassettoni
Ispirazione per un grande cucina con isola centrale tradizionale con ante in stile shaker, ante bianche, top in granito, paraspruzzi a effetto metallico, parquet chiaro, top grigio, lavello sottopiano, paraspruzzi con piastrelle a mosaico, pavimento beige e soffitto a cassettoni

Foto di una grande cucina classica con lavello sottopiano, ante con riquadro incassato, elettrodomestici in acciaio inossidabile, pavimento grigio, top beige, ante in legno bruno, top in granito, paraspruzzi multicolore, paraspruzzi con piastrelle a mosaico e parquet scuro
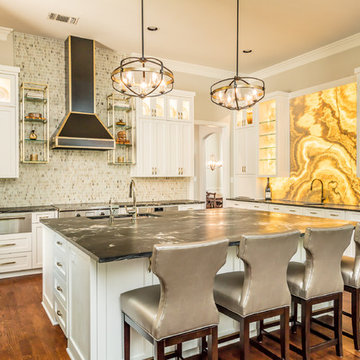
This retired couple loves collecting art on their worldwide travels and didn't want to settle for a predictable look for their new kitchen. We began with the black and gold honed granite they fell in love with, and added the glass tile mosaic back splash and custom mixed metal hood. The result is truly a work of art!
Collaboration with Sterling Renovations
Matt Ross-photos
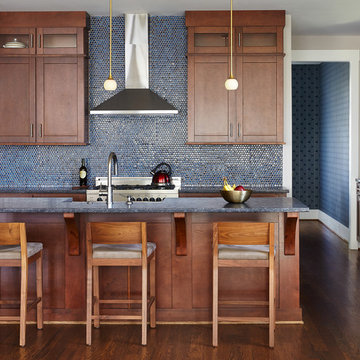
Idee per un cucina con isola centrale tradizionale di medie dimensioni con top in granito, elettrodomestici in acciaio inossidabile, pavimento marrone, ante in legno bruno, paraspruzzi multicolore, paraspruzzi con piastrelle a mosaico e parquet scuro
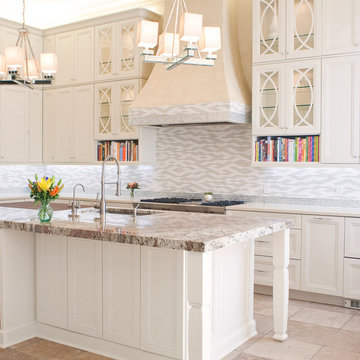
Idee per una grande cucina classica chiusa con lavello sottopiano, ante con riquadro incassato, ante bianche, top in granito, paraspruzzi bianco, paraspruzzi con piastrelle a mosaico, elettrodomestici in acciaio inossidabile, pavimento con piastrelle in ceramica e pavimento beige
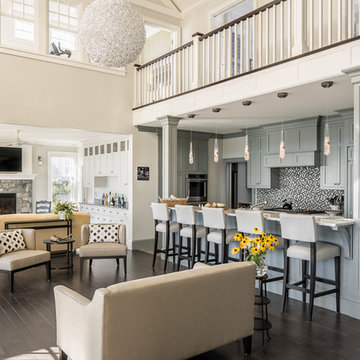
Esempio di una cucina tradizionale con ante in stile shaker, ante grigie, top in granito, paraspruzzi multicolore, paraspruzzi con piastrelle a mosaico, elettrodomestici in acciaio inossidabile e parquet scuro
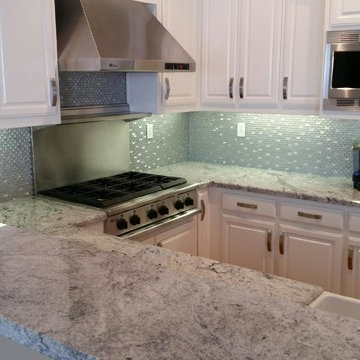
Siberian White Granite
Bevel Edge Detail with 1/2" Bevel on Top Edge
Under Mount Sink
Glass Tile Back Splash + Full Granite Back Splash
Immagine di una cucina classica di medie dimensioni con lavello stile country, ante a filo, ante bianche, top in granito, paraspruzzi grigio, paraspruzzi con piastrelle a mosaico, elettrodomestici in acciaio inossidabile, pavimento in legno massello medio e nessuna isola
Immagine di una cucina classica di medie dimensioni con lavello stile country, ante a filo, ante bianche, top in granito, paraspruzzi grigio, paraspruzzi con piastrelle a mosaico, elettrodomestici in acciaio inossidabile, pavimento in legno massello medio e nessuna isola
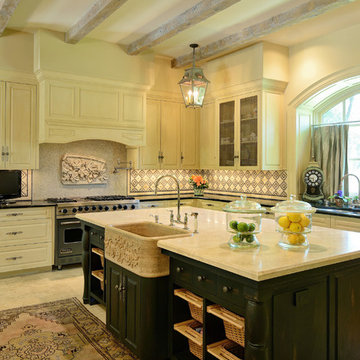
Trey Hunter Photography
Esempio di una grande cucina tradizionale con lavello stile country, ante con bugna sagomata, ante in legno bruno, top in granito, paraspruzzi multicolore, paraspruzzi con piastrelle a mosaico, elettrodomestici in acciaio inossidabile e pavimento in pietra calcarea
Esempio di una grande cucina tradizionale con lavello stile country, ante con bugna sagomata, ante in legno bruno, top in granito, paraspruzzi multicolore, paraspruzzi con piastrelle a mosaico, elettrodomestici in acciaio inossidabile e pavimento in pietra calcarea
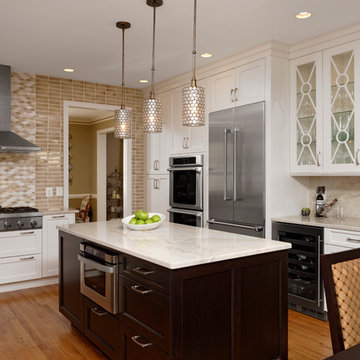
Bob Narod
Immagine di una grande cucina tradizionale con ante con riquadro incassato, ante bianche, top in granito, paraspruzzi grigio, paraspruzzi con piastrelle a mosaico, elettrodomestici in acciaio inossidabile, parquet chiaro e lavello sottopiano
Immagine di una grande cucina tradizionale con ante con riquadro incassato, ante bianche, top in granito, paraspruzzi grigio, paraspruzzi con piastrelle a mosaico, elettrodomestici in acciaio inossidabile, parquet chiaro e lavello sottopiano
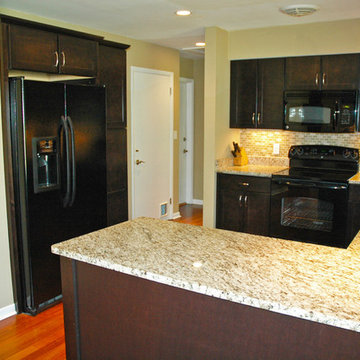
This home located in Thiensville, Wisconsin was an original 1950's ranch with three bedrooms and one and one half baths. The remodel consisted of all new finishes throughout with a new kitchen matching the existing kitchen layout. The main bath was completely remodeled with new fixtures and finishes using the existing cabinetry. The original half bath was converted into a full bath by using an adjoining closet for more space. The new bathroom consists of new custom shower, fixtures and cabinets. This project is a good example of how to fix up an outdated house with a low budget.
Cucine con top in granito e paraspruzzi con piastrelle a mosaico - Foto e idee per arredare
2