Cucine con top in cemento - Foto e idee per arredare
Filtra anche per:
Budget
Ordina per:Popolari oggi
61 - 80 di 10.897 foto
1 di 3

This open plan kitchen / living / dining room features a large south facing window seat and cantilevered cast concrete central kitchen island.
The bright splash of orange contrasts the black kitchen furniture.

Esempio di una grande cucina stile rurale con lavello sottopiano, ante in stile shaker, ante in legno scuro, top in cemento, paraspruzzi grigio, paraspruzzi con piastrelle in pietra, elettrodomestici in acciaio inossidabile, pavimento in legno massello medio, pavimento multicolore e top grigio

This couple purchased a second home as a respite from city living. Living primarily in downtown Chicago the couple desired a place to connect with nature. The home is located on 80 acres and is situated far back on a wooded lot with a pond, pool and a detached rec room. The home includes four bedrooms and one bunkroom along with five full baths.
The home was stripped down to the studs, a total gut. Linc modified the exterior and created a modern look by removing the balconies on the exterior, removing the roof overhang, adding vertical siding and painting the structure black. The garage was converted into a detached rec room and a new pool was added complete with outdoor shower, concrete pavers, ipe wood wall and a limestone surround.
Kitchen Details:
-Cabinetry, custom rift cut white oak
-Light fixtures, Lightology
-Barstools, Article and refinished by Home Things
-Appliances, Thermadore, stovetop has a downdraft hood
-Island, Ceasarstone, raw concrete
-Sink and faucet, Delta faucet, sink is Franke
-White shiplap ceiling with white oak beams
-Flooring is rough wide plank white oak and distressed

Here we wanted this room to be functional, yet dramatic, so chose a dark wood with wonderful polished concrete floor.
Immagine di una grande cucina minimal con ante lisce, top in cemento, paraspruzzi grigio, paraspruzzi in lastra di pietra, elettrodomestici neri, pavimento in cemento, pavimento grigio, top grigio, lavello sottopiano e ante nere
Immagine di una grande cucina minimal con ante lisce, top in cemento, paraspruzzi grigio, paraspruzzi in lastra di pietra, elettrodomestici neri, pavimento in cemento, pavimento grigio, top grigio, lavello sottopiano e ante nere
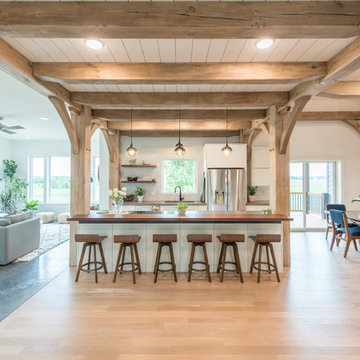
Idee per una cucina country di medie dimensioni con lavello sottopiano, ante lisce, ante bianche, top in cemento, paraspruzzi bianco, paraspruzzi con piastrelle diamantate, elettrodomestici in acciaio inossidabile, pavimento in legno massello medio, pavimento marrone e top grigio

Foto di interni della Villa Toscana "Podere 500". Fotografie di Marco Lodovichi.
Ispirazione per una cucina mediterranea con lavello da incasso, ante lisce, ante in legno scuro, top in cemento, elettrodomestici in acciaio inossidabile, nessuna isola, pavimento marrone e top grigio
Ispirazione per una cucina mediterranea con lavello da incasso, ante lisce, ante in legno scuro, top in cemento, elettrodomestici in acciaio inossidabile, nessuna isola, pavimento marrone e top grigio

Remodeled by Lion Builder construction
Design By Veneer Designs
Immagine di una grande cucina contemporanea con lavello sottopiano, ante lisce, ante blu, top in cemento, paraspruzzi blu, paraspruzzi con piastrelle in ceramica, elettrodomestici in acciaio inossidabile, pavimento in legno massello medio, pavimento marrone e top bianco
Immagine di una grande cucina contemporanea con lavello sottopiano, ante lisce, ante blu, top in cemento, paraspruzzi blu, paraspruzzi con piastrelle in ceramica, elettrodomestici in acciaio inossidabile, pavimento in legno massello medio, pavimento marrone e top bianco

Ispirazione per una cucina moderna con ante in legno chiaro, top in cemento, lavello sottopiano, ante lisce, elettrodomestici da incasso, pavimento in legno massello medio, pavimento marrone e top grigio

Cheryl McIntosh Photographer | greatthingsaredone.com
Immagine di una cucina scandinava di medie dimensioni con ante lisce, ante bianche, top in cemento, paraspruzzi bianco, paraspruzzi con piastrelle in ceramica, elettrodomestici da incasso, pavimento in legno massello medio e top grigio
Immagine di una cucina scandinava di medie dimensioni con ante lisce, ante bianche, top in cemento, paraspruzzi bianco, paraspruzzi con piastrelle in ceramica, elettrodomestici da incasso, pavimento in legno massello medio e top grigio

Bespoke Uncommon Projects plywood kitchen. Oak veneered ply carcasses, stainless steel worktops on the base units and Wolf, Sub-zero and Bora appliances. Island with built in wine fridge, pan and larder storage, topped with a bespoke cantilevered concrete worktop breakfast bar.
Photos by Jocelyn Low

Kitchen
Idee per una cucina design di medie dimensioni con lavello da incasso, ante lisce, ante bianche, paraspruzzi grigio, elettrodomestici neri, pavimento in legno massello medio, penisola, top grigio, top in cemento, paraspruzzi con piastrelle di cemento e pavimento marrone
Idee per una cucina design di medie dimensioni con lavello da incasso, ante lisce, ante bianche, paraspruzzi grigio, elettrodomestici neri, pavimento in legno massello medio, penisola, top grigio, top in cemento, paraspruzzi con piastrelle di cemento e pavimento marrone
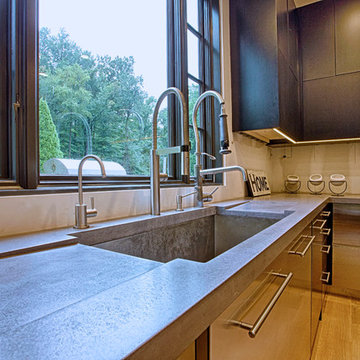
Immagine di un'ampia cucina classica con lavello sottopiano, ante lisce, ante in legno bruno, top in cemento, paraspruzzi bianco, elettrodomestici in acciaio inossidabile, parquet chiaro e pavimento beige
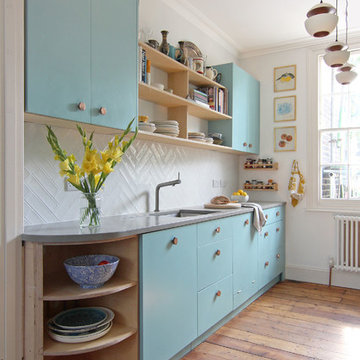
Concrete worktops, birch ply and herringbone tiles combine with our client's light blueprint colour, £25k construction budget, 1 month construction and installation period with Nude Kitchen Fabricators.
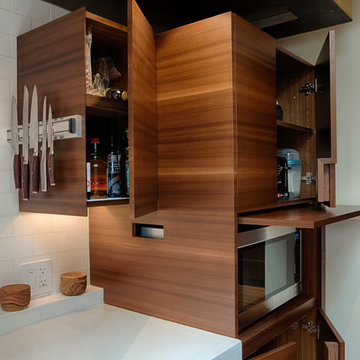
The use of natural tones punctuated by eclectic details, like semi-precious stones inlaid in concrete, keep spaces unified and modern, but not minimalist. Cabinetry that opens up like a bento or puzzle box adds whimsy and surprise and provides more access to the cabinet’s interior.
Concealed cabinet hinge-devices, a Venetian hand-plastered custom hood, a large Cheng-brand stainless steel sink with cutting board rails, and a slab of California figured walnut used as a bar top offer a sculptural dimension and illustrates Cheng Design's “emotional ergonomics” design approach.
Kitchen island, countertops, and living room fireplace surround—all in concrete designed and fabricated by Cheng Design Geocrete Shop.
Photography by Tim Maloney

Peter Landers
Idee per una grande cucina chic con lavello da incasso, ante lisce, ante grigie, top in cemento, elettrodomestici da incasso, pavimento in legno massello medio e penisola
Idee per una grande cucina chic con lavello da incasso, ante lisce, ante grigie, top in cemento, elettrodomestici da incasso, pavimento in legno massello medio e penisola

Our clients and their three teenage kids had outgrown the footprint of their existing home and felt they needed some space to spread out. They came in with a couple of sets of drawings from different architects that were not quite what they were looking for, so we set out to really listen and try to provide a design that would meet their objectives given what the space could offer.
We started by agreeing that a bump out was the best way to go and then decided on the size and the floor plan locations of the mudroom, powder room and butler pantry which were all part of the project. We also planned for an eat-in banquette that is neatly tucked into the corner and surrounded by windows providing a lovely spot for daily meals.
The kitchen itself is L-shaped with the refrigerator and range along one wall, and the new sink along the exterior wall with a large window overlooking the backyard. A large island, with seating for five, houses a prep sink and microwave. A new opening space between the kitchen and dining room includes a butler pantry/bar in one section and a large kitchen pantry in the other. Through the door to the left of the main sink is access to the new mudroom and powder room and existing attached garage.
White inset cabinets, quartzite countertops, subway tile and nickel accents provide a traditional feel. The gray island is a needed contrast to the dark wood flooring. Last but not least, professional appliances provide the tools of the trade needed to make this one hardworking kitchen.
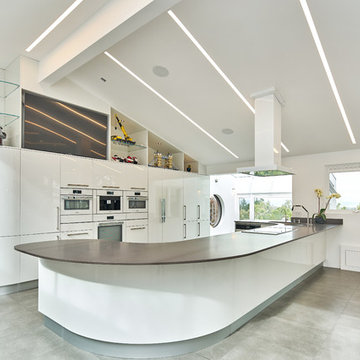
Ispirazione per una grande cucina abitabile minimal con ante lisce, ante bianche, elettrodomestici bianchi, penisola, lavello da incasso, top in cemento e pavimento con piastrelle in ceramica
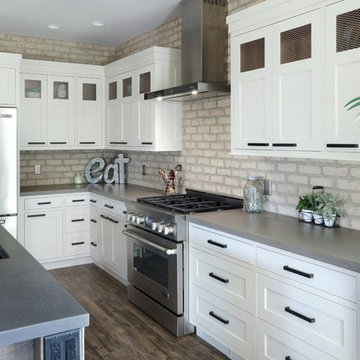
Custom Concrete Countertops by Hard Topix. Perimeter is a light grind finish and the Island is a darker natural/textured finish.
Immagine di un cucina con isola centrale industriale con lavello sottopiano, ante con riquadro incassato, ante bianche, top in cemento, elettrodomestici in acciaio inossidabile e parquet scuro
Immagine di un cucina con isola centrale industriale con lavello sottopiano, ante con riquadro incassato, ante bianche, top in cemento, elettrodomestici in acciaio inossidabile e parquet scuro
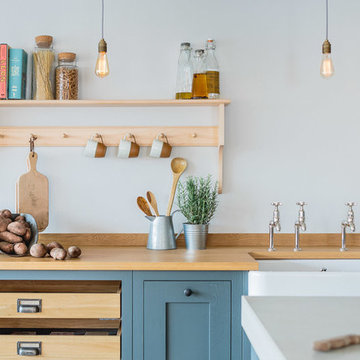
Industrial Shaker Style showroom kitchen with oak cabinetry. The base cabinets are hand painted in Farrow & Ball Down Pipe and have an oak worktop. The shelving is a birch shaker peg shelf and open oak drawers are visible below. The Shaw's farmhouse sink with Perrin & Rowe taps are also visible. The hanging pendant lights add an extra industrial feel. The island has a polished concrete worktop.
Photography Credit - Brett Charles
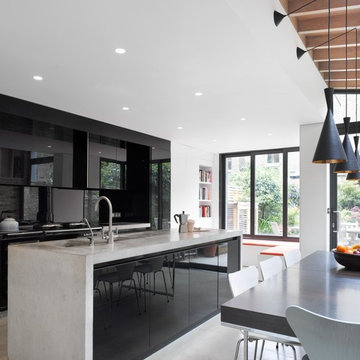
Foto di una grande cucina minimal con lavello a doppia vasca, ante lisce, ante nere e top in cemento
Cucine con top in cemento - Foto e idee per arredare
4