Cucine con top in cemento e pavimento in terracotta - Foto e idee per arredare
Filtra anche per:
Budget
Ordina per:Popolari oggi
41 - 60 di 91 foto
1 di 3
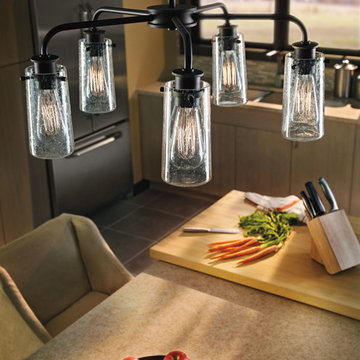
Black above pendant light fixture
Foto di una cucina classica chiusa e di medie dimensioni con lavello a doppia vasca, ante lisce, ante in legno scuro, top in cemento, paraspruzzi nero, paraspruzzi con piastrelle di cemento, elettrodomestici neri e pavimento in terracotta
Foto di una cucina classica chiusa e di medie dimensioni con lavello a doppia vasca, ante lisce, ante in legno scuro, top in cemento, paraspruzzi nero, paraspruzzi con piastrelle di cemento, elettrodomestici neri e pavimento in terracotta
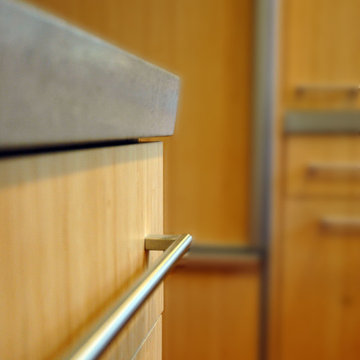
Foto di una cucina design di medie dimensioni con ante lisce, ante in legno scuro, top in cemento e pavimento in terracotta
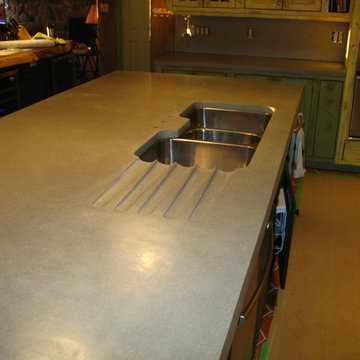
This kitchen project consisted of a large 10'6" x 4'6" island with an integral drainboard emulating rolling waves inspired by the view over Stoney Lake. Matching counters and backsplashes complement the distressed cabinets.
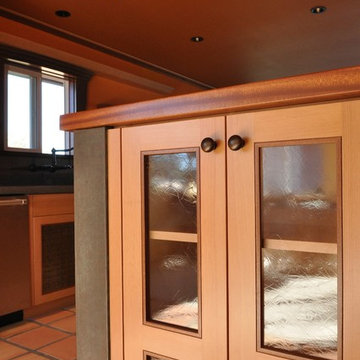
Sandprints Photograpy
Idee per una cucina stile marino di medie dimensioni con lavello sottopiano, ante in stile shaker, ante in legno chiaro, top in cemento, paraspruzzi a effetto metallico, paraspruzzi in gres porcellanato, elettrodomestici in acciaio inossidabile, pavimento in terracotta, penisola e pavimento rosso
Idee per una cucina stile marino di medie dimensioni con lavello sottopiano, ante in stile shaker, ante in legno chiaro, top in cemento, paraspruzzi a effetto metallico, paraspruzzi in gres porcellanato, elettrodomestici in acciaio inossidabile, pavimento in terracotta, penisola e pavimento rosso

Esempio di una grande cucina stile rurale con ante lisce, ante con finitura invecchiata, pavimento in terracotta, nessuna isola, pavimento rosso, lavello sottopiano, top in cemento, paraspruzzi a effetto metallico, paraspruzzi con piastrelle a mosaico e elettrodomestici in acciaio inossidabile
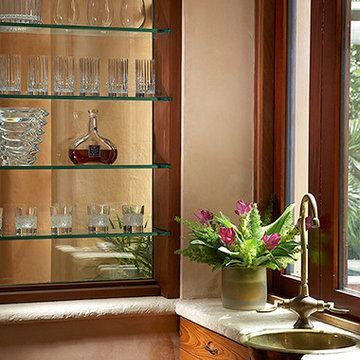
Daniel Newcomb
Esempio di un grande cucina con isola centrale moderno con lavello da incasso, ante lisce, ante in legno scuro, pavimento in terracotta e top in cemento
Esempio di un grande cucina con isola centrale moderno con lavello da incasso, ante lisce, ante in legno scuro, pavimento in terracotta e top in cemento
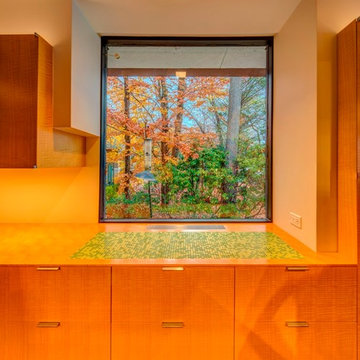
Cathedral ceilings and seamless cabinetry complement this kitchen’s river view
The low ceilings in this ’70s contemporary were a nagging issue for the 6-foot-8 homeowner. Plus, drab interiors failed to do justice to the home’s Connecticut River view.
By raising ceilings and removing non-load-bearing partitions, architect Christopher Arelt was able to create a cathedral-within-a-cathedral structure in the kitchen, dining and living area. Decorative mahogany rafters open the space’s height, introduce a warmer palette and create a welcoming framework for light.
The homeowner, a Frank Lloyd Wright fan, wanted to emulate the famed architect’s use of reddish-brown concrete floors, and the result further warmed the interior. “Concrete has a connotation of cold and industrial but can be just the opposite,” explains Arelt.
Clunky European hardware was replaced by hidden pivot hinges, and outside cabinet corners were mitered so there is no evidence of a drawer or door from any angle.
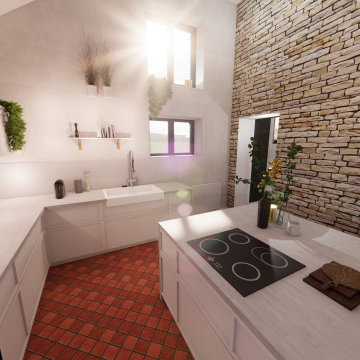
Très belle hauteur sous plafond. Deux fenêtres apportent de la luminosité. Un ilot vient occuper l'espace. Le mur en pierre apporte de la chaleur à l'espace.
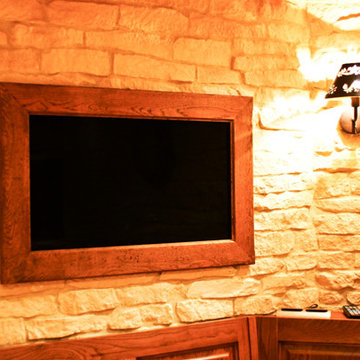
Ce Cadre TV rustique en hêtre massif fait sur mesure habille un téléviseur Samsung de 32". Ce Cadre TV rustique s'intègre à la perfection dans cette cuisine.
Par So Concept
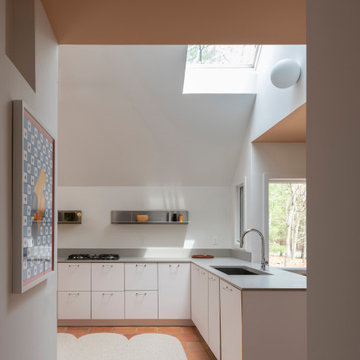
Idee per una cucina minimalista con lavello da incasso, ante lisce, ante bianche, top in cemento, pavimento in terracotta e top grigio
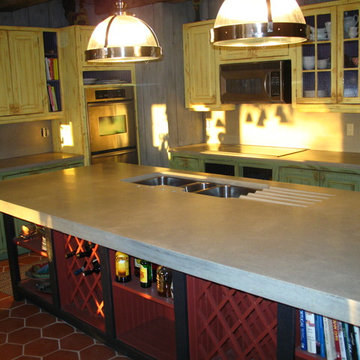
This kitchen project consisted of a large 10'6" x 4'6" island with an integral drainboard emulating rolling waves inspired by the view over Stoney Lake. Matching counters and backsplashes complement the distressed cabinets.
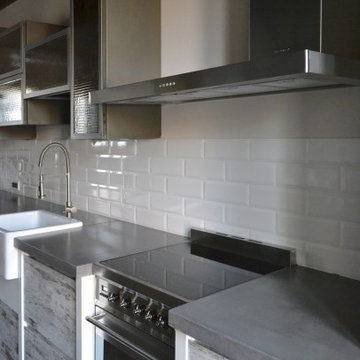
Cucina sui toni del grigio e del bianco in stile Industrial. Elettrodomestici moderni in acciaio, pensili in metallo e vetro e top in cemento, in contrasto con il mobile in legno, il lavabo e le piastrelle in ceramica dalle note vintage.
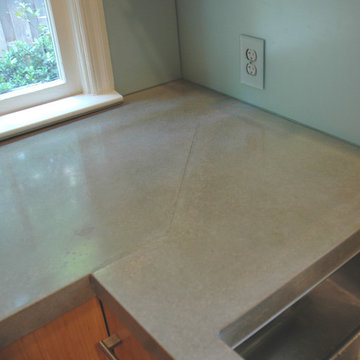
Foto di una cucina contemporanea di medie dimensioni con ante lisce, ante in legno scuro, top in cemento, pavimento in terracotta e lavello sottopiano
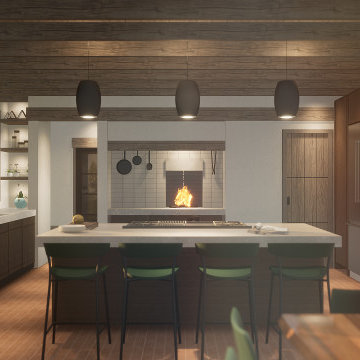
Kitchen featuring terra-cotta tile flooring, walnut slab front cabinets, concrete countertops, Rumford fireplace for cooking with custom exhaust system, exposed ceiling joists, stainless steel appliances, tongue and groove wood ceiling soffit.
Full Home Description:
If you're going to go off-grid, you better have a good building envelope. Design is nearing completion and site excavation commenced last week for the Del Norte Residence, an off-grid 3,000 square foot home designed for a local heavy timber craftsman and his growing family. It has been a pleasure.
Location: Del Norte, Colorado
Exterior Materials: Stucco, Wood, Galvanized Metal
Interior Materials: Plaster, Terracotta Tile, Wood, Concrete
Additional Home Features: Exposed ceiling joists, dropped living room with custom built in sofas, Rumford fireplaces, cooking fireplace in kitchen with custom ventilation system, large bookshelf wall, luxurious master bedroom and bathroom, efficient design of 4 kids bedrooms, landscaped courtyard, full basement.
Climate Zone 7
Insulated Concrete Form (ICF) Foundation
2X8, R-40 Walls
R-90 Ceiling
Photovoltaic Array providing 100% of the homes energy
Radiant Heating System
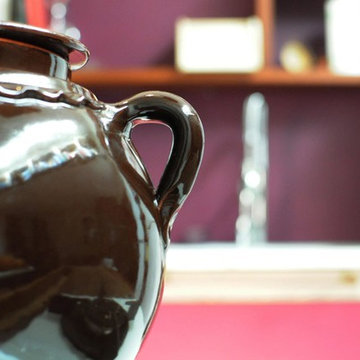
Stile Industriale e vintage per questo "loft" in pieno centro storico. Il nostro studio si è occupato di questo intervento che ha donato nuova vita ad un appartamento del centro storico di un paese toscano nei pressi di Firenze ed ha seguito la Committenza, una giovane coppia con due figli piccoli, fino al disegno di arredi e complementi su misura passando per la direzione dei lavori.
Legno, ferro e materiali di recupero sono stati il punto di partenza per il mood progettuale. Il piano dei fuichi è un vecchio tavolo da falegname riadattato, il mobile del bagno invece è stato realizzato modificando un vecchio attrezzo agricolo. Lo stesso dicasi per l'originale lampada del bagno. Progetto architettonico, interior design, lighting design, concept, home shopping e direzione del cantiere e direzione artistica dei lavori a cura di Rachele Biancalani Studio - Progetti e immagini coperti da Copyright All Rights reserved copyright © Rachele Biancalani - Foto Thomas Harris Photographer
Architectural project, direction, art direction, interior design, lighting design by Rachele Biancalani Studio. Project 2012 – Realizzation 2013-2015 (All Rights reserved copyright © Rachele Biancalani) - See more at: http://www.rachelebiancalani.com
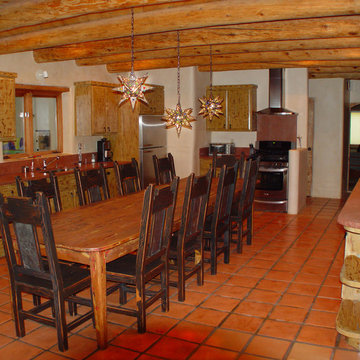
Complete kitchen renovation with custom cabinetry and finish. Worked with furniture designers to create the table which seats 14 and includes custom chairs with punched tin insert in back.
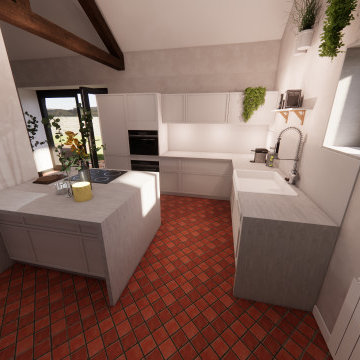
Le sol étant très présent, la cuisine se veut sobre et épurée.
Esempio di una cucina bohémian di medie dimensioni con lavello sottopiano, ante bianche, top in cemento, paraspruzzi bianco, elettrodomestici da incasso, pavimento in terracotta, pavimento rosso, top grigio e travi a vista
Esempio di una cucina bohémian di medie dimensioni con lavello sottopiano, ante bianche, top in cemento, paraspruzzi bianco, elettrodomestici da incasso, pavimento in terracotta, pavimento rosso, top grigio e travi a vista
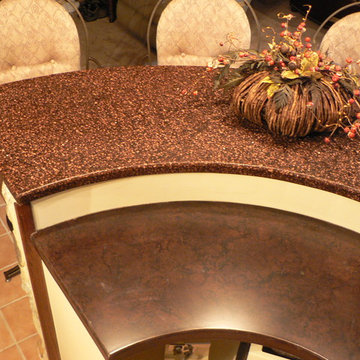
Esempio di una cucina di medie dimensioni con top in cemento e pavimento in terracotta
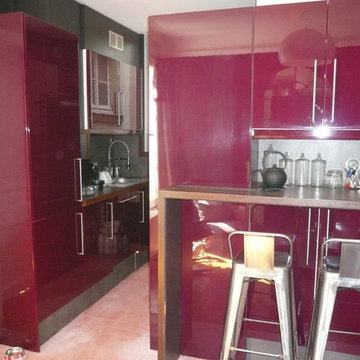
Delphine Efira
Immagine di una cucina design con lavello sottopiano, ante lisce, ante viola, top in cemento, paraspruzzi grigio, paraspruzzi in ardesia, elettrodomestici da incasso e pavimento in terracotta
Immagine di una cucina design con lavello sottopiano, ante lisce, ante viola, top in cemento, paraspruzzi grigio, paraspruzzi in ardesia, elettrodomestici da incasso e pavimento in terracotta
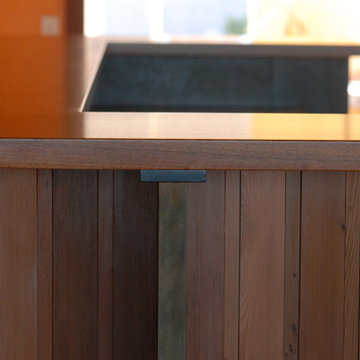
Sandprints Photograpy
Ispirazione per una cucina costiera di medie dimensioni con lavello sottopiano, ante in stile shaker, ante in legno chiaro, top in cemento, paraspruzzi a effetto metallico, paraspruzzi in gres porcellanato, elettrodomestici in acciaio inossidabile, pavimento in terracotta, penisola e pavimento rosso
Ispirazione per una cucina costiera di medie dimensioni con lavello sottopiano, ante in stile shaker, ante in legno chiaro, top in cemento, paraspruzzi a effetto metallico, paraspruzzi in gres porcellanato, elettrodomestici in acciaio inossidabile, pavimento in terracotta, penisola e pavimento rosso
Cucine con top in cemento e pavimento in terracotta - Foto e idee per arredare
3