Cucine con top in cemento e pavimento in laminato - Foto e idee per arredare
Filtra anche per:
Budget
Ordina per:Popolari oggi
21 - 40 di 187 foto
1 di 3
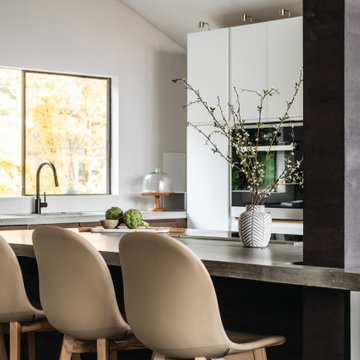
Immagine di una cucina contemporanea di medie dimensioni con lavello sottopiano, ante lisce, ante bianche, top in cemento, elettrodomestici in acciaio inossidabile, pavimento in laminato, pavimento nero, top grigio e soffitto a volta
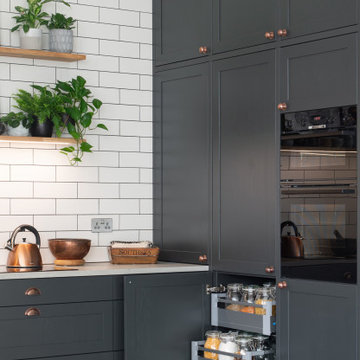
Pull out draws for ease of access to your store cupboard items!
Immagine di una cucina chic di medie dimensioni con lavello da incasso, ante in stile shaker, ante grigie, top in cemento, paraspruzzi bianco, paraspruzzi con piastrelle di vetro, elettrodomestici neri, pavimento in laminato, nessuna isola e top bianco
Immagine di una cucina chic di medie dimensioni con lavello da incasso, ante in stile shaker, ante grigie, top in cemento, paraspruzzi bianco, paraspruzzi con piastrelle di vetro, elettrodomestici neri, pavimento in laminato, nessuna isola e top bianco
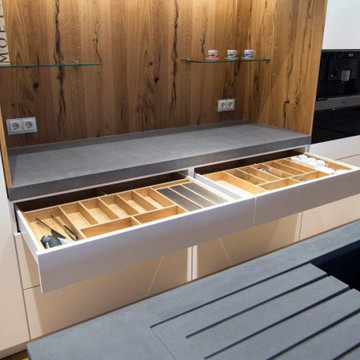
AUS EINEM GUSS
Individuell geplant und massgefertigt für die speziellen Raumanforderungen des offen gehaltenen Sommerhauses, fügt sich diese Küche mit einem Küchenblock in Beton und den passenden Betonfronten harmonisch in die Architektur dieses Gebäudes.
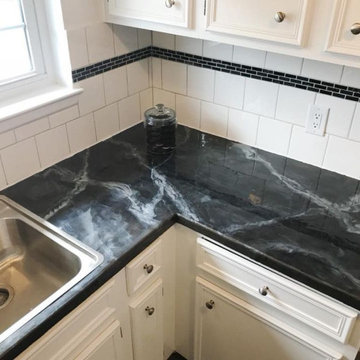
Custom Marbled Concrete Epoxy Countertops
Ispirazione per una piccola cucina design con lavello a doppia vasca, ante con riquadro incassato, ante bianche, top in cemento, paraspruzzi bianco, paraspruzzi in gres porcellanato, elettrodomestici in acciaio inossidabile, pavimento in laminato, nessuna isola, pavimento grigio e top nero
Ispirazione per una piccola cucina design con lavello a doppia vasca, ante con riquadro incassato, ante bianche, top in cemento, paraspruzzi bianco, paraspruzzi in gres porcellanato, elettrodomestici in acciaio inossidabile, pavimento in laminato, nessuna isola, pavimento grigio e top nero
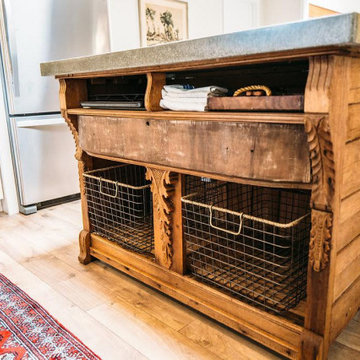
Antique, repurposed, island, white, shaker, cabinets, grey, concrete, counters, open, upper cabinets, uppers, reclaimed, barnwood, shiplap, wall, stainless, appliances, wrapped, fridge
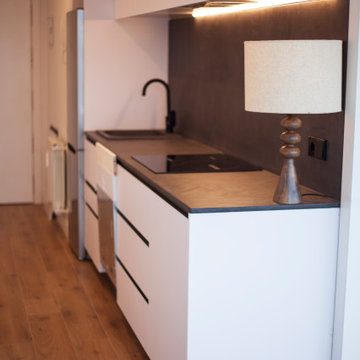
Vista de la cocina con armarios lacados en blanco a contraste con la encimera y el frente de cocina realizado en microcemento en color gris antracita.
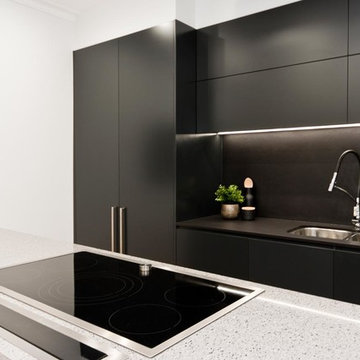
Sleek black and grey kitchen design on display at our Willoughby kitchen showroom, 63 Penshurst St.
With fully integrated appliances and a hidden small appliance cupboard (perfect as a coffee station), this modern minimalist look hides all sins.
The island with drop down seating features a large induction cooktop and stylish downdraft extraction which eliminates the need for a bulky canopy rangehood.
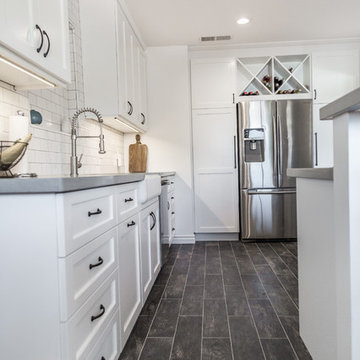
This kitchen now belongs to the owners of a Costa Mesa home. Complete kitchen remodel by the design team at Builder Boy. Cabinets produced by Cabinet Boy, a division of Builder Boy, Inc.
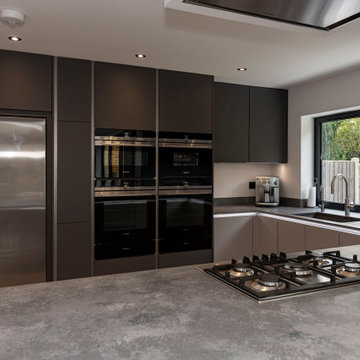
Here’s a 2020 kitchen with real WOW-factor.
The client from Radlett near St Albans, wanted a space that was bang on trend and perfect for entertaining loved ones, but also a multi-functional space that they could enjoy the kids growing up in.
There’s so much seating space in this area now, there’s certainly room for everyone, and the abundance of Siemens ovens makes this a real hosting kitchen.
Our favourite part of this kitchen? The concrete quartz worktop. The industrial trend is really making a statement this year, but this hard-wearing worktop will last for years to come!
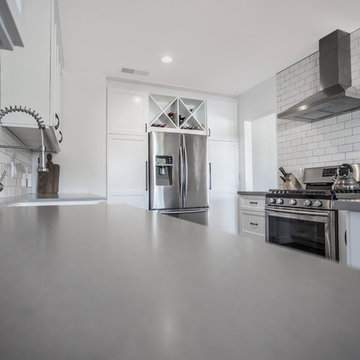
This kitchen now belongs to the owners of a Costa Mesa home. Complete kitchen remodel by the design team at Builder Boy. Cabinets produced by Cabinet Boy, a division of Builder Boy, Inc.
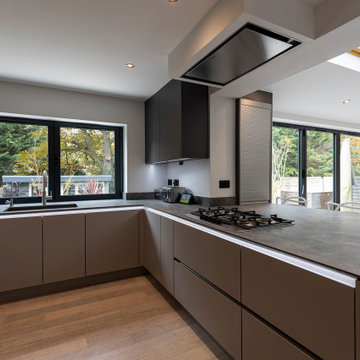
Here’s a 2020 kitchen with real WOW-factor.
The client from Radlett near St Albans, wanted a space that was bang on trend and perfect for entertaining loved ones, but also a multi-functional space that they could enjoy the kids growing up in.
There’s so much seating space in this area now, there’s certainly room for everyone, and the abundance of Siemens ovens makes this a real hosting kitchen.
Our favourite part of this kitchen? The concrete quartz worktop. The industrial trend is really making a statement this year, but this hard-wearing worktop will last for years to come!
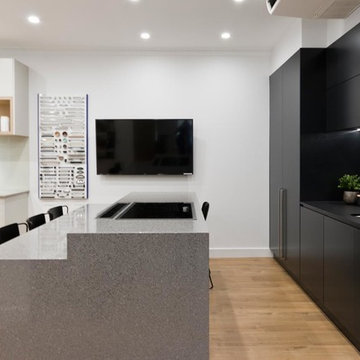
Sleek black and grey kitchen design on display at our Willoughby kitchen showroom, 63 Penshurst St.
With fully integrated appliances and a hidden small appliance cupboard (perfect as a coffee station), this modern minimalist look hides all sins.
The island with drop down seating features a large induction cooktop and stylish downdraft extraction which eliminates the need for a bulky canopy rangehood.
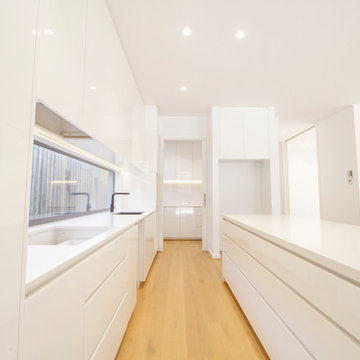
full height in-built cabinetry with concealed study nook. 40mm island bench with waterfall end panels. LED Lighting
Immagine di una grande cucina design con lavello sottopiano, ante con riquadro incassato, ante bianche, top in cemento, paraspruzzi bianco, paraspruzzi con piastrelle in ceramica, elettrodomestici in acciaio inossidabile, pavimento in laminato e top bianco
Immagine di una grande cucina design con lavello sottopiano, ante con riquadro incassato, ante bianche, top in cemento, paraspruzzi bianco, paraspruzzi con piastrelle in ceramica, elettrodomestici in acciaio inossidabile, pavimento in laminato e top bianco
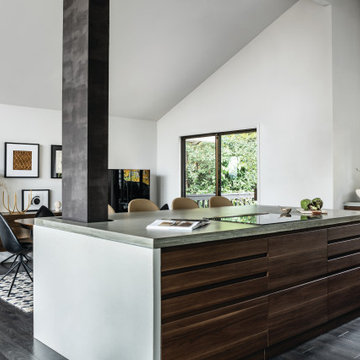
Ispirazione per una cucina minimal di medie dimensioni con lavello sottopiano, ante lisce, ante bianche, top in cemento, elettrodomestici in acciaio inossidabile, pavimento in laminato, pavimento nero, top grigio e soffitto a volta
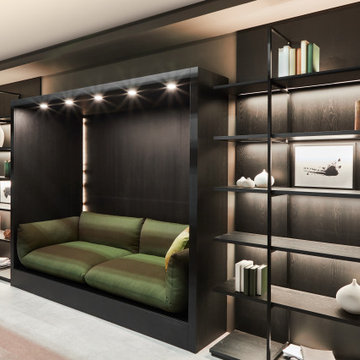
Dark brushed oak, horizontal grain, with integrated Library and Island concept
Foto di una cucina minimalista di medie dimensioni con lavello sottopiano, ante lisce, ante in legno bruno, top in cemento, elettrodomestici neri, pavimento in laminato, pavimento grigio e top grigio
Foto di una cucina minimalista di medie dimensioni con lavello sottopiano, ante lisce, ante in legno bruno, top in cemento, elettrodomestici neri, pavimento in laminato, pavimento grigio e top grigio
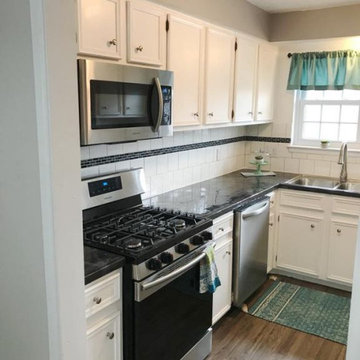
Custom Marbled Concrete Epoxy Countertops
Ispirazione per una piccola cucina contemporanea con lavello a doppia vasca, ante con riquadro incassato, ante bianche, top in cemento, paraspruzzi bianco, paraspruzzi in gres porcellanato, elettrodomestici in acciaio inossidabile, pavimento in laminato, nessuna isola, pavimento grigio e top nero
Ispirazione per una piccola cucina contemporanea con lavello a doppia vasca, ante con riquadro incassato, ante bianche, top in cemento, paraspruzzi bianco, paraspruzzi in gres porcellanato, elettrodomestici in acciaio inossidabile, pavimento in laminato, nessuna isola, pavimento grigio e top nero
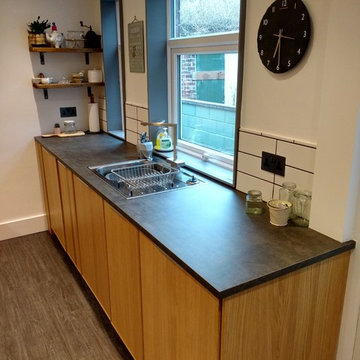
Finished Kitchen
© STOWdesigned
Foto di una piccola cucina parallela moderna chiusa con lavello a vasca singola, ante a filo, ante in legno scuro, top in cemento, paraspruzzi bianco, paraspruzzi con piastrelle in ceramica, elettrodomestici neri, pavimento in laminato, nessuna isola e pavimento grigio
Foto di una piccola cucina parallela moderna chiusa con lavello a vasca singola, ante a filo, ante in legno scuro, top in cemento, paraspruzzi bianco, paraspruzzi con piastrelle in ceramica, elettrodomestici neri, pavimento in laminato, nessuna isola e pavimento grigio
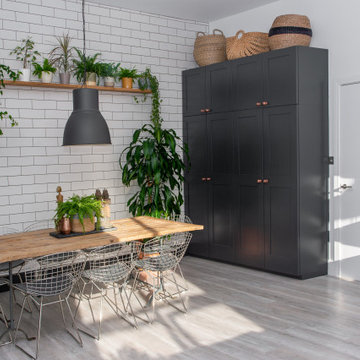
Ispirazione per una cucina classica di medie dimensioni con lavello da incasso, ante in stile shaker, ante grigie, top in cemento, paraspruzzi bianco, paraspruzzi con piastrelle di vetro, elettrodomestici neri, pavimento in laminato, nessuna isola e top bianco
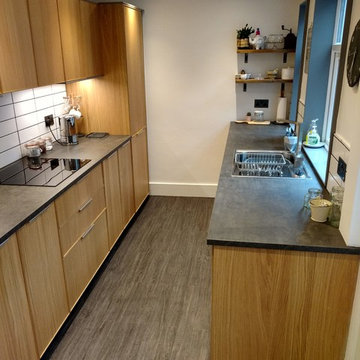
Finished Kitchen
© STOWdesigned
Esempio di una piccola cucina parallela moderna chiusa con lavello a vasca singola, ante a filo, ante in legno scuro, top in cemento, paraspruzzi bianco, paraspruzzi con piastrelle in ceramica, elettrodomestici neri, pavimento in laminato, nessuna isola e pavimento grigio
Esempio di una piccola cucina parallela moderna chiusa con lavello a vasca singola, ante a filo, ante in legno scuro, top in cemento, paraspruzzi bianco, paraspruzzi con piastrelle in ceramica, elettrodomestici neri, pavimento in laminato, nessuna isola e pavimento grigio
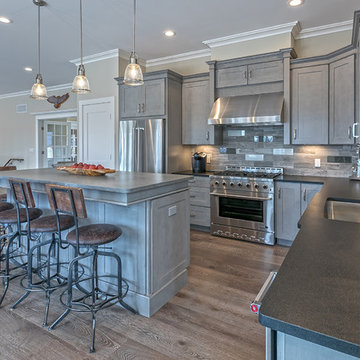
Idee per un cucina con isola centrale con lavello sottopiano, ante in stile shaker, ante grigie, top in cemento, paraspruzzi grigio, paraspruzzi con piastrelle di vetro, elettrodomestici in acciaio inossidabile, pavimento in laminato e top grigio
Cucine con top in cemento e pavimento in laminato - Foto e idee per arredare
2