Cucine con top in cemento e pavimento in cementine - Foto e idee per arredare
Filtra anche per:
Budget
Ordina per:Popolari oggi
141 - 160 di 210 foto
1 di 3
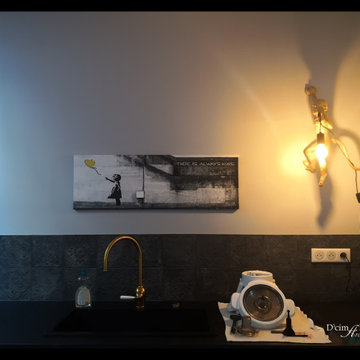
Cuisine noir, plan de travail en béton ciré noir
Esempio di un'ampia cucina contemporanea con lavello a doppia vasca, ante a filo, ante nere, top in cemento, paraspruzzi grigio, paraspruzzi con piastrelle di cemento, elettrodomestici neri, pavimento in cementine, pavimento grigio e top nero
Esempio di un'ampia cucina contemporanea con lavello a doppia vasca, ante a filo, ante nere, top in cemento, paraspruzzi grigio, paraspruzzi con piastrelle di cemento, elettrodomestici neri, pavimento in cementine, pavimento grigio e top nero
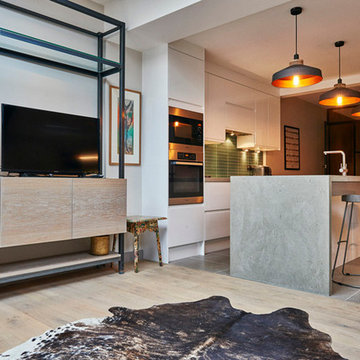
Tassos Gaitanos
Idee per una piccola cucina ad ambiente unico contemporanea con lavello integrato, ante lisce, ante bianche, top in cemento, paraspruzzi verde, paraspruzzi con piastrelle di vetro, elettrodomestici in acciaio inossidabile, pavimento in cementine e penisola
Idee per una piccola cucina ad ambiente unico contemporanea con lavello integrato, ante lisce, ante bianche, top in cemento, paraspruzzi verde, paraspruzzi con piastrelle di vetro, elettrodomestici in acciaio inossidabile, pavimento in cementine e penisola
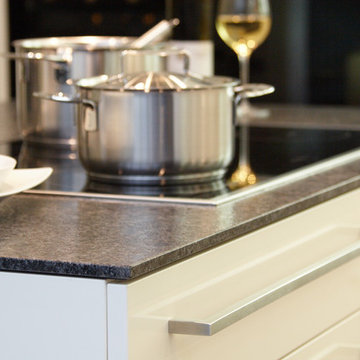
Strapazierfähige Granitarbeitsplatte in schlankem Design
Foto di una cucina minimal chiusa e di medie dimensioni con pavimento in cementine, lavello da incasso, ante in legno scuro, top in cemento, paraspruzzi bianco, paraspruzzi con piastrelle di vetro e pavimento grigio
Foto di una cucina minimal chiusa e di medie dimensioni con pavimento in cementine, lavello da incasso, ante in legno scuro, top in cemento, paraspruzzi bianco, paraspruzzi con piastrelle di vetro e pavimento grigio
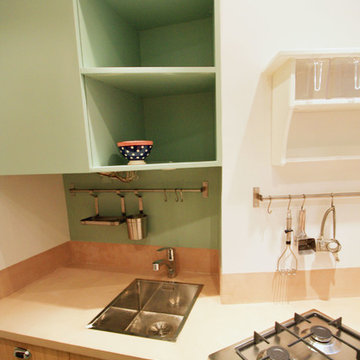
ATELIER DES MILLE
Esempio di una piccola cucina ad U boho chic chiusa con lavello sottopiano, ante in legno chiaro, top in cemento, paraspruzzi beige, pavimento in cementine, pavimento verde e ante a filo
Esempio di una piccola cucina ad U boho chic chiusa con lavello sottopiano, ante in legno chiaro, top in cemento, paraspruzzi beige, pavimento in cementine, pavimento verde e ante a filo
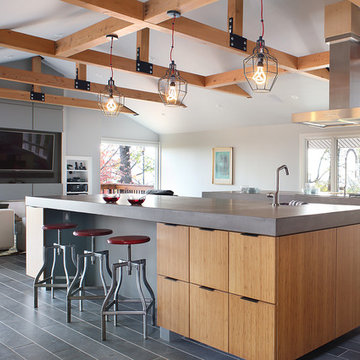
Image by Peter Rymwid Architectural Photography © 2014
Esempio di una grande cucina design con lavello integrato, ante lisce, ante in legno chiaro, top in cemento, elettrodomestici da incasso, pavimento in cementine, 2 o più isole, pavimento grigio e top grigio
Esempio di una grande cucina design con lavello integrato, ante lisce, ante in legno chiaro, top in cemento, elettrodomestici da incasso, pavimento in cementine, 2 o più isole, pavimento grigio e top grigio
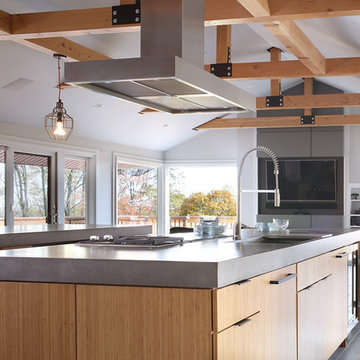
Image by Peter Rymwid Architectural Photography © 2014
Esempio di una grande cucina contemporanea con lavello integrato, ante lisce, ante in legno chiaro, top in cemento, elettrodomestici da incasso, pavimento in cementine, 2 o più isole, pavimento grigio e top grigio
Esempio di una grande cucina contemporanea con lavello integrato, ante lisce, ante in legno chiaro, top in cemento, elettrodomestici da incasso, pavimento in cementine, 2 o più isole, pavimento grigio e top grigio
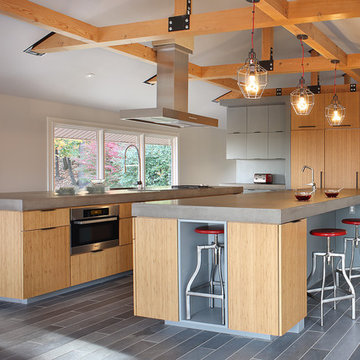
Image by Peter Rymwid Architectural Photography © 2014
Foto di una grande cucina design con lavello integrato, ante lisce, ante in legno chiaro, top in cemento, elettrodomestici da incasso, pavimento in cementine, 2 o più isole, pavimento grigio e top grigio
Foto di una grande cucina design con lavello integrato, ante lisce, ante in legno chiaro, top in cemento, elettrodomestici da incasso, pavimento in cementine, 2 o più isole, pavimento grigio e top grigio
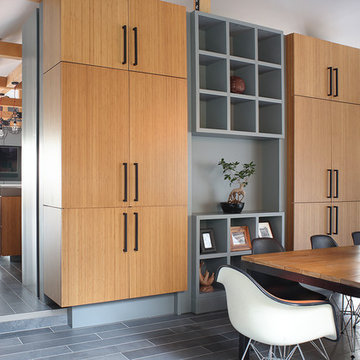
Image by Peter Rymwid Architectural Photography © 2014
Ispirazione per una grande cucina contemporanea con lavello integrato, ante lisce, ante in legno chiaro, top in cemento, elettrodomestici da incasso, pavimento in cementine, 2 o più isole, pavimento grigio e top grigio
Ispirazione per una grande cucina contemporanea con lavello integrato, ante lisce, ante in legno chiaro, top in cemento, elettrodomestici da incasso, pavimento in cementine, 2 o più isole, pavimento grigio e top grigio

Frédéric Bali
Esempio di una grande cucina a L industriale chiusa con lavello stile country, nessun'anta, ante in legno chiaro, top in cemento, paraspruzzi verde, elettrodomestici neri, pavimento in cementine, nessuna isola, pavimento verde e top grigio
Esempio di una grande cucina a L industriale chiusa con lavello stile country, nessun'anta, ante in legno chiaro, top in cemento, paraspruzzi verde, elettrodomestici neri, pavimento in cementine, nessuna isola, pavimento verde e top grigio
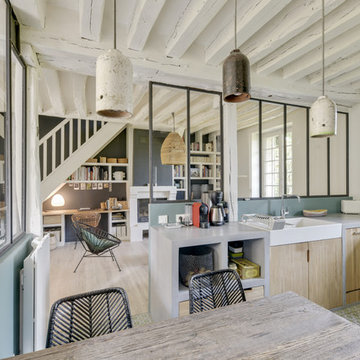
Frédéric Bali
Foto di una grande cucina a L industriale chiusa con lavello stile country, nessun'anta, ante in legno chiaro, top in cemento, paraspruzzi verde, elettrodomestici neri, pavimento in cementine, nessuna isola, pavimento verde e top grigio
Foto di una grande cucina a L industriale chiusa con lavello stile country, nessun'anta, ante in legno chiaro, top in cemento, paraspruzzi verde, elettrodomestici neri, pavimento in cementine, nessuna isola, pavimento verde e top grigio

Frédéric Bali
Foto di una grande cucina a L industriale chiusa con lavello stile country, nessun'anta, ante in legno chiaro, top in cemento, paraspruzzi verde, elettrodomestici neri, pavimento in cementine, nessuna isola, pavimento verde e top grigio
Foto di una grande cucina a L industriale chiusa con lavello stile country, nessun'anta, ante in legno chiaro, top in cemento, paraspruzzi verde, elettrodomestici neri, pavimento in cementine, nessuna isola, pavimento verde e top grigio
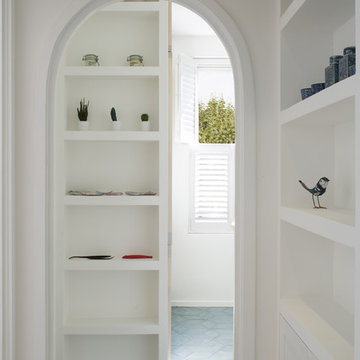
Full length Dinesen wooden floor planks of 5 meters long were brought inside through the window and fitted throughout the flat, except kitchen and bathrooms. Kitchen floor was tiled with beautiful blue Moroccan cement tiles. Kitchen itself was designed in light washed wood and imported from Spain. In order to gain more storage space some of the kitchen units were fitted inside of the existing chimney breast. Kitchen worktop was made in white concrete which worked well with rustic looking cement floor tiles.
fot. Richard Chivers
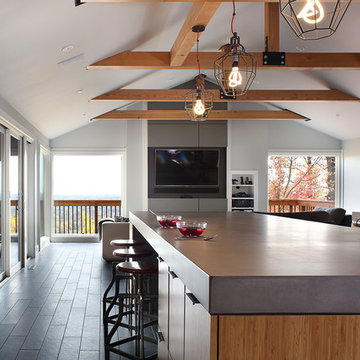
Image by Peter Rymwid Architectural Photography © 2014
Foto di una grande cucina design con lavello integrato, ante lisce, ante in legno chiaro, top in cemento, elettrodomestici da incasso, pavimento in cementine, 2 o più isole, pavimento grigio e top grigio
Foto di una grande cucina design con lavello integrato, ante lisce, ante in legno chiaro, top in cemento, elettrodomestici da incasso, pavimento in cementine, 2 o più isole, pavimento grigio e top grigio
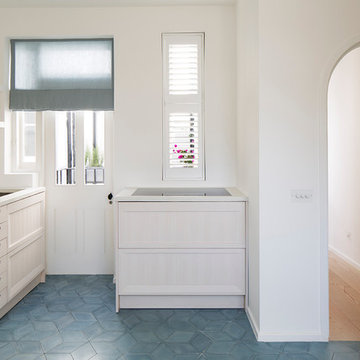
Full length Dinesen wooden floor planks of 5 meters long were brought inside through the window and fitted throughout the flat, except kitchen and bathrooms. Kitchen floor was tiled with beautiful blue Moroccan cement tiles. Kitchen itself was designed in light washed wood and imported from Spain. In order to gain more storage space some of the kitchen units were fitted inside of the existing chimney breast. Kitchen worktop was made in white concrete which worked well with rustic looking cement floor tiles.
photos by Richard Chivers
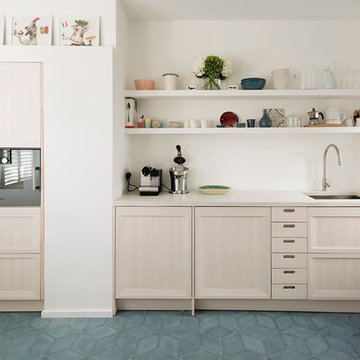
Full length Dinesen wooden floor planks of 5 meters long were brought inside through the window and fitted throughout the flat, except kitchen and bathrooms. Kitchen floor was tiled with beautiful blue Moroccan cement tiles. Kitchen itself was designed in light washed wood and imported from Spain. In order to gain more storage space some of the kitchen units were fitted inside of the existing chimney breast. Kitchen worktop was made in white concrete which worked well with rustic looking cement floor tiles.
photos by Richard Chivers
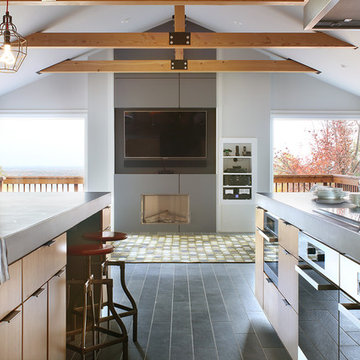
Image by Peter Rymwid Architectural Photography © 2014
Immagine di una grande cucina design con lavello integrato, ante lisce, ante in legno chiaro, top in cemento, elettrodomestici da incasso, pavimento in cementine, 2 o più isole, pavimento grigio e top grigio
Immagine di una grande cucina design con lavello integrato, ante lisce, ante in legno chiaro, top in cemento, elettrodomestici da incasso, pavimento in cementine, 2 o più isole, pavimento grigio e top grigio
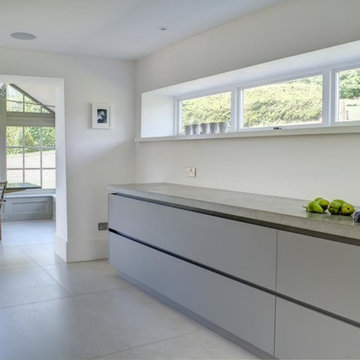
Roundhouse Urbo matt lacquer bespoke kitchen in Farrow & Ball Moles Breath, RAL 9003 and Crown Cut Random Oak veneer with cast in-situ concrete and stainless steel worktops. Photography by Heather Gunn.
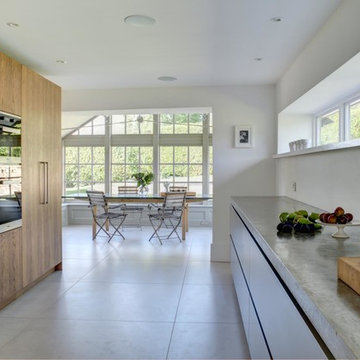
Roundhouse Urbo matt lacquer bespoke kitchen in Farrow & Ball Moles Breath, RAL 9003 and Crown Cut Random Oak veneer with cast in-situ concrete and stainless steel worktops. Photography by Heather Gunn.
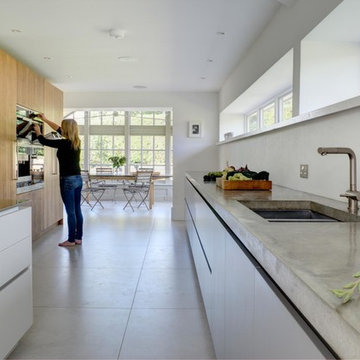
Roundhouse Urbo matt lacquer bespoke kitchen in Farrow & Ball Moles Breath, RAL 9003 and Crown Cut Random Oak veneer with cast in-situ concrete and stainless steel worktops. Photography by Heather Gunn.
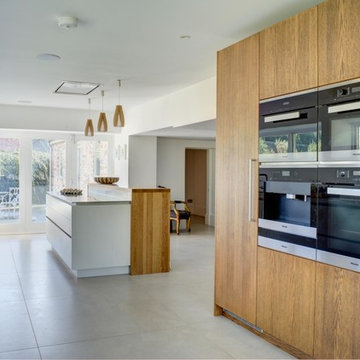
Roundhouse Urbo matt lacquer bespoke kitchen in Farrow & Ball Moles Breath, RAL 9003 and Crown Cut Random Oak veneer with cast in-situ concrete and stainless steel worktops. Photography by Heather Gunn.
Cucine con top in cemento e pavimento in cementine - Foto e idee per arredare
8